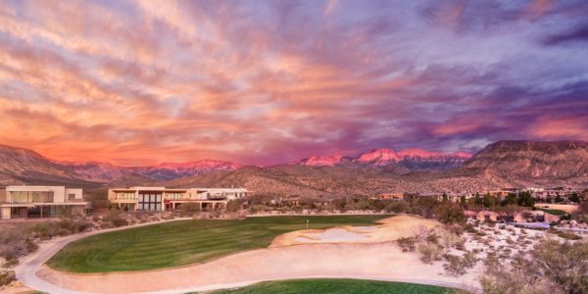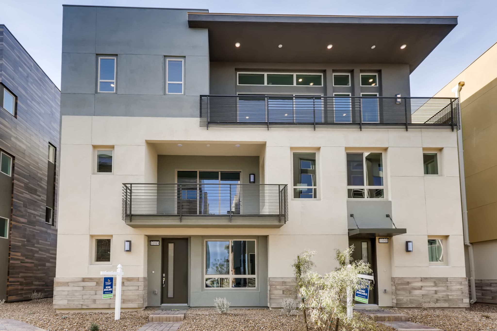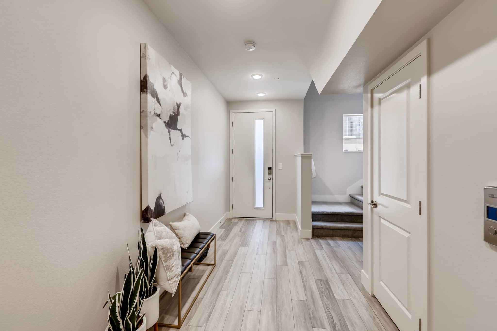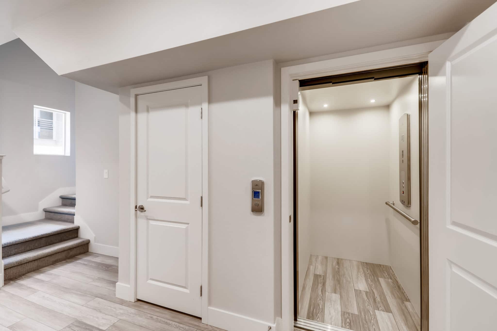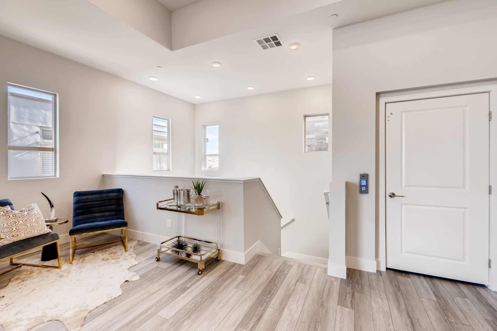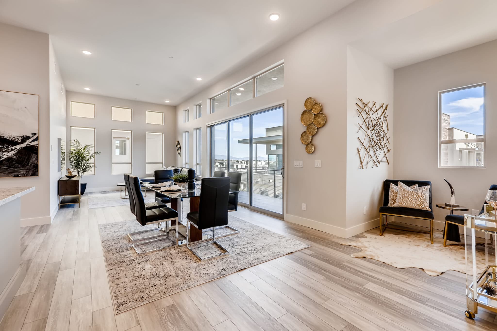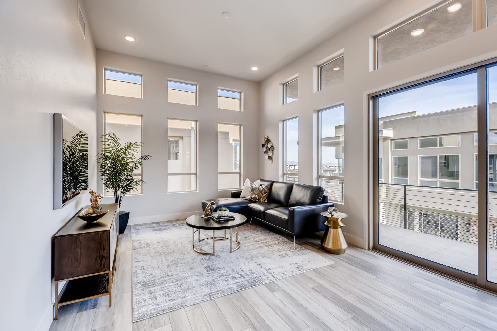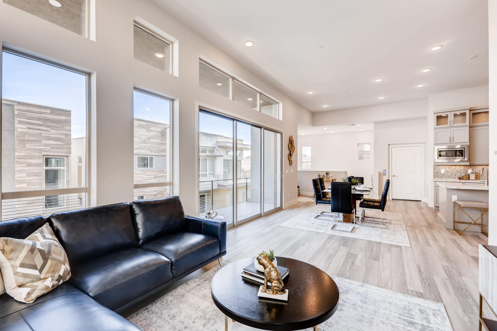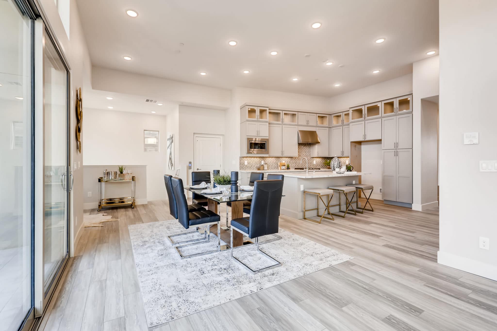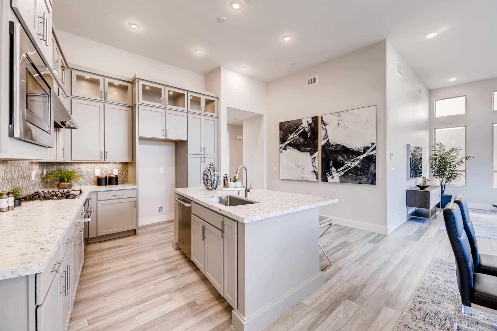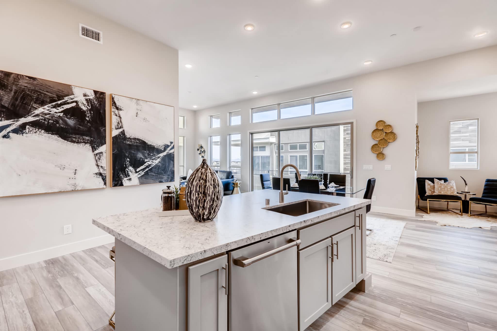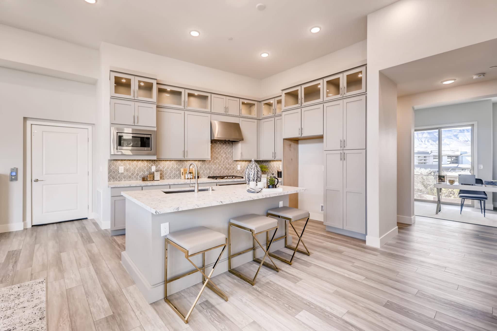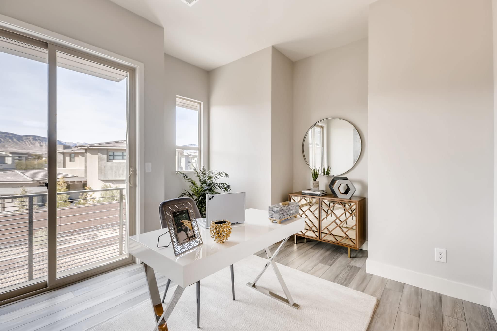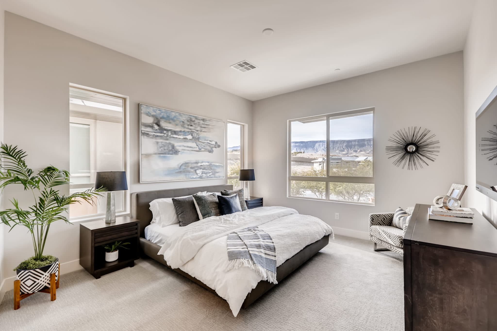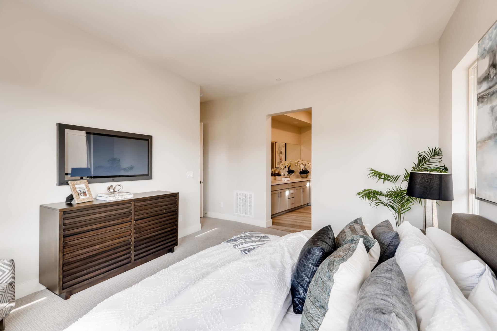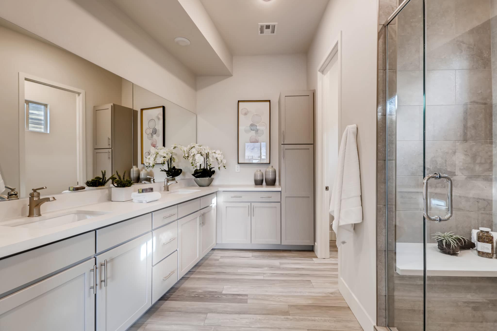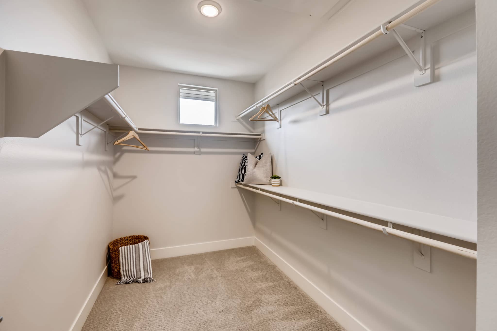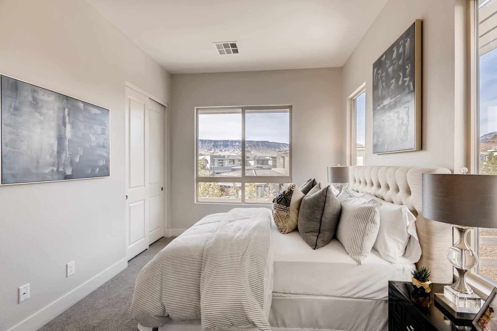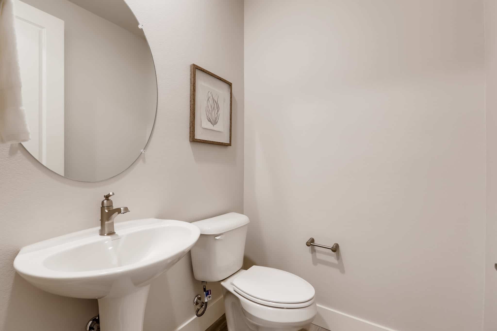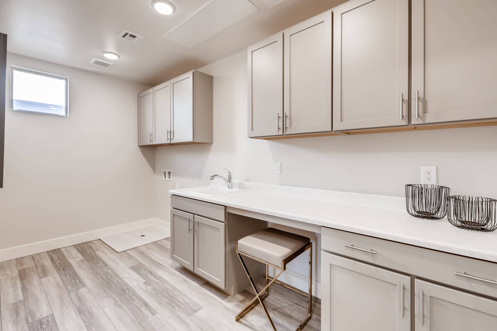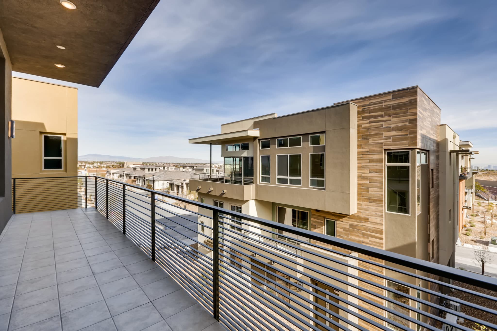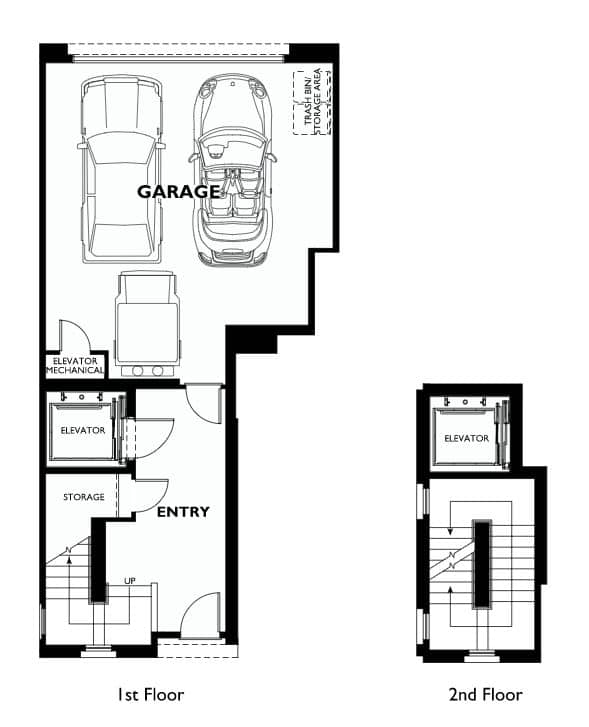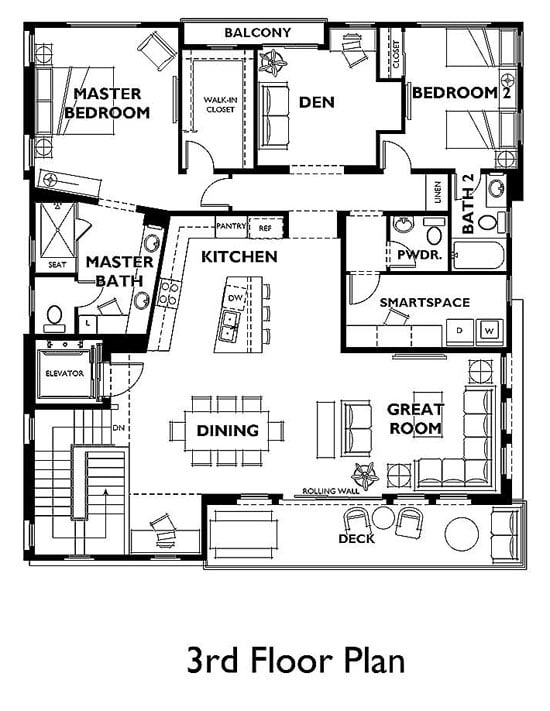- Home Type Age Qualified
- Stories 2
- Garage Spaces 2
- Builder Shea Homes
- Neighborhood Trilogy by Shea Homes
- Village South Square
Interior Details
Bedrooms & Bathrooms- Bedrooms: 2
- Bathrooms: 2.5
TRILOGY®
This is it! Your chance to elevate your lifestyle and enjoy a new level of 55+ Resort Living, at Trilogy® in Summerlin® – The Best 55+ Community of The Year 2020!! Trilogy® offers 13 diverse floorplans ranging from ~1,538 to ~2,915 square feet. The 3 home collections feature well-appointed condominiums, paired courtyard homes, and patio homes that have been designed to fit homebuyers’ needs and interests within single-level living. 6 Stunning New Models Open Daily.
THE MODERN COLLECTION
Embrace upscale urban living in the Modern Collection, with four attached floorplans ranging from 2,236 to 2,748 sq. ft. These stacked homes feature open-concept main living areas with gourmet kitchens and elegant dining areas overlooking outdoor living spaces. Live above it all on the top floor suite, featuring single-level living with a private elevator and open views of your gorgeous surroundings. Or, opt for more square footage and choose a plan with a suite for family members who may live with you, or handsome den on the ground level. The Modern Collection features lavish master retreats—some with private balconies—and comfortable guest quarters to make overnight visitors feel right at home.
SUMMIT
Welcome to the Summit, a home that is chic, classy, and inspiring. From the garage-floor entry, take your own private elevator up to the main living space. The open-concept kitchen, dining room, and great room area beckons for dinner parties and other social gatherings. You’ll love cooking in your gourmet kitchen, which has ample counter space, a substantial, uniquely shaped island with built-in sink, and bar seating for three. Serve small bites before the sit-down dinner in your dining room, and take the after party to your comfortable great room or deck. Roll aside the great room wall of glass to create indoor/outdoor ambiance and an al fresco vibe. Around the corner from the kitchen is a right-sized powder bathroom and the SmartSpace™ – your laundry room and household management center rolled into one. Whether you need a part-time office or a place to house your book collection, Summit’s den is a handsome haven for either purpose – or opt to make this a third bedroom if you prefer. Guests will find privacy in the second bedroom, which has its own full bathroom. Last and certainly not least, Summit’s lavish master retreat has a sizeable bedroom with gorgeous floor-to-ceiling windows, a private balcony, and a spa-like bathroom. Take relaxation to new heights with the cavernous shower and pamper yourself at the his-and-hers vanities. The walk-in closet will house your year-round wardrobe and more.
Location
Nestled in the picturesque foothills of the Spring Mountains and adjacent to Red Rock National Conservation Area, Summerlin sprawls the western edge of the Valley overlooking the most dynamic city on Earth: Las Vegas, Nevada. More than 150 miles of trails are carved into the desert oasis, meandering through hundreds of parks and the most diverse and stunning selection of homes in the city – all with easy access to the 215 Beltway.
Summerlin is 22,500 acres of master-planned perfection, just waiting for life’s most beautiful moments.



