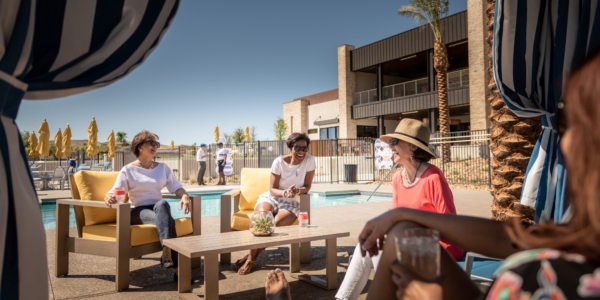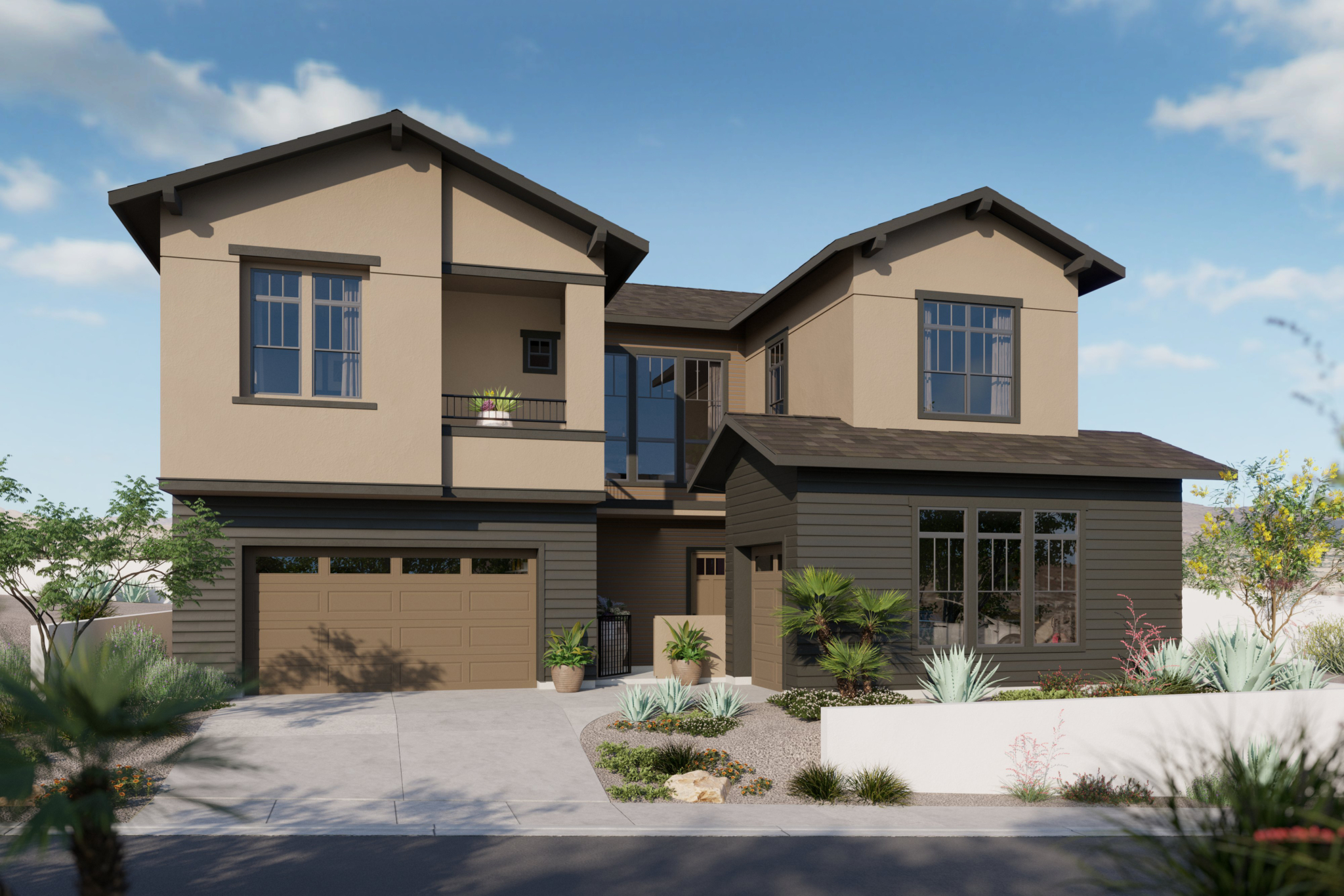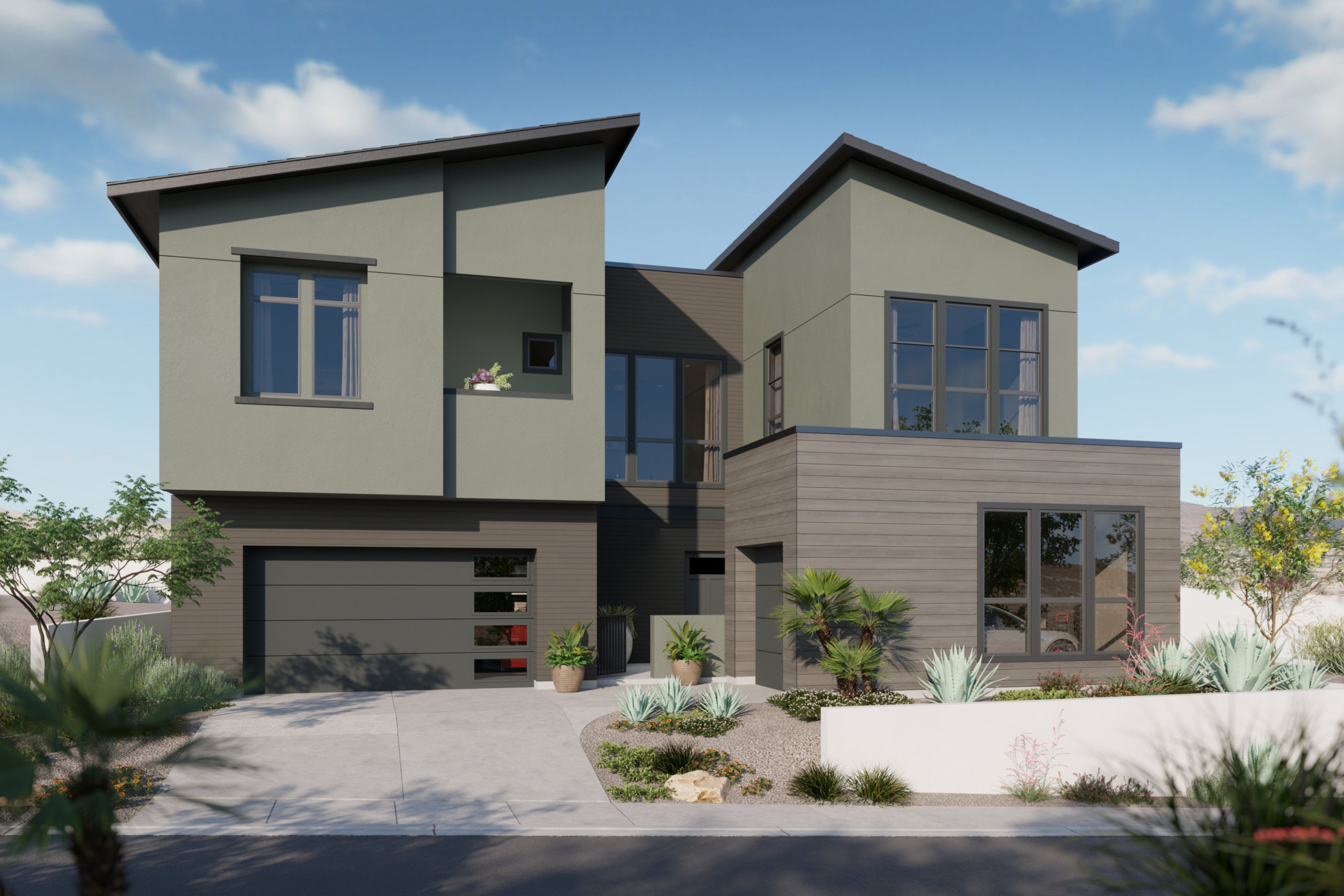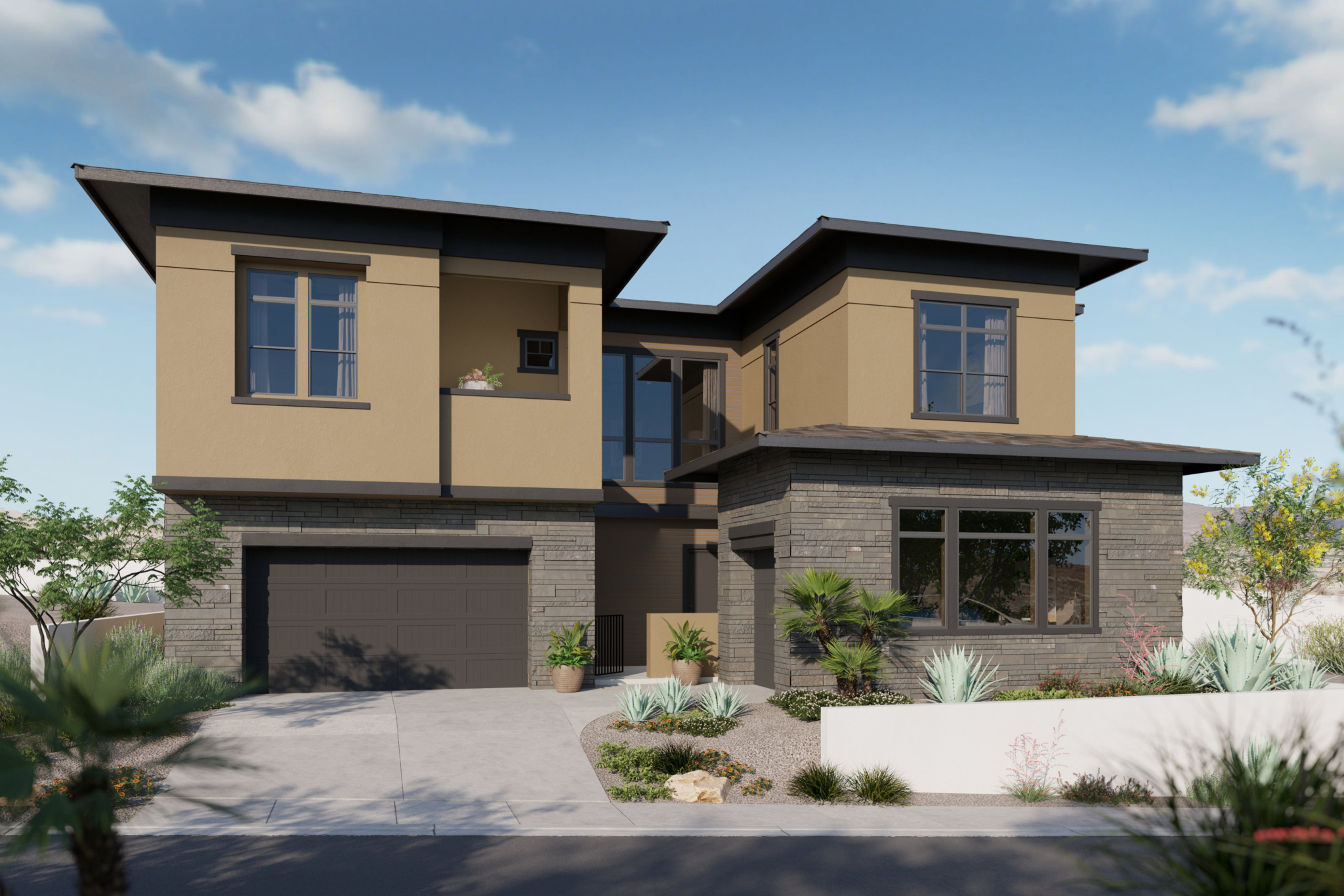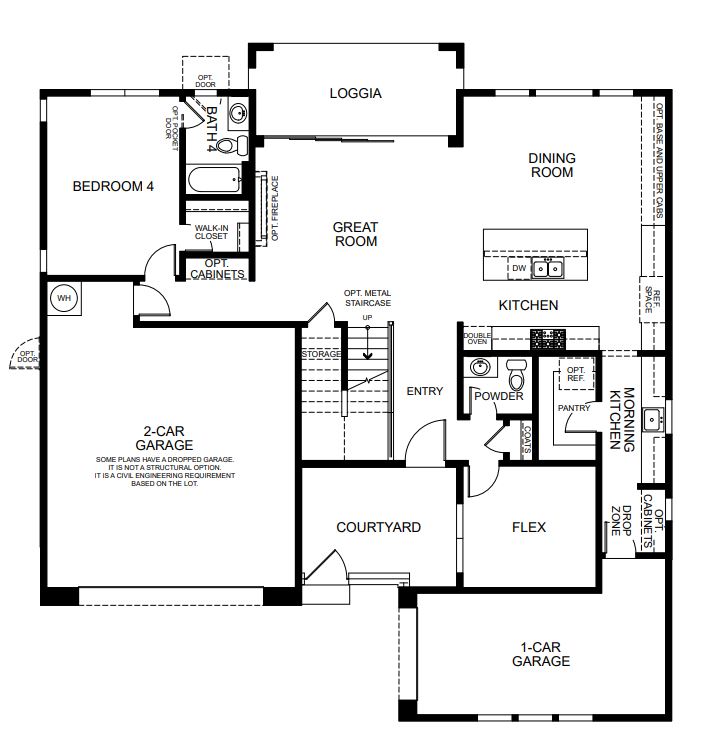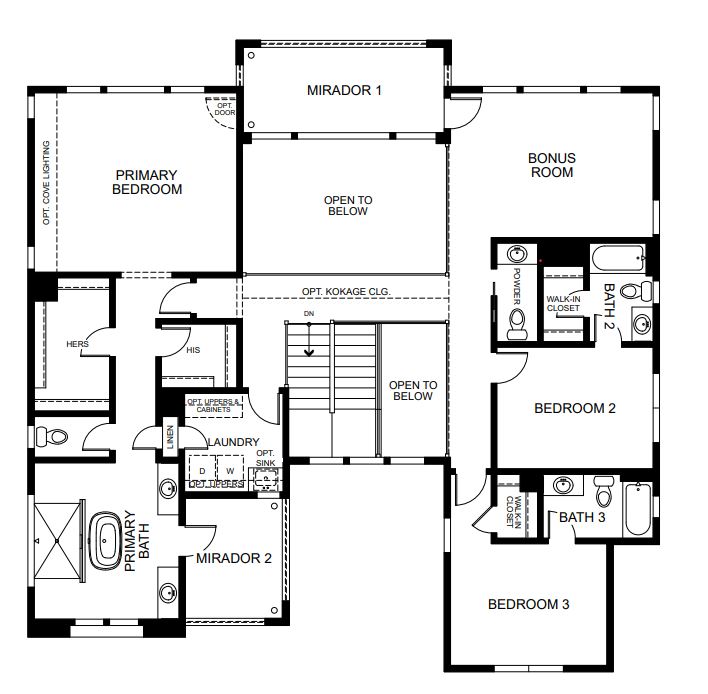- Home Type Single Family
- Stories 2
- Garage Spaces 3
- Builder SHAWOOD
- Neighborhood Arcadia by SHAWOOD
- Village Grand Park
Interior Details
Bedrooms & Bathrooms- Bedrooms: 4
- Bathrooms: 5.5
The Pinyon plan redefines what it means to integrate nature into the home. The expansive great room + loggia layout creates seamless indoor-outdoor flow, while creative under-stair storage solutions and two drop zones enhance everyday functionality. Ideal for families, this plan includes a bonus room, raised loft with added storage, and private balconies for relaxing retreats. There is also the option for our signature Kokage Lounge. The Japanese word kokage means “under the shade of the big tree,” and the lounge features soaring ceilings, expansive glass doors, and sloping eaves reminiscent of radiating branches, filling your home with light, air, and tranquility. A perfect place for connection and reflection.
Location
Nestled in the picturesque foothills of the Spring Mountains and adjacent to Red Rock National Conservation Area, Summerlin sprawls the western edge of the Valley overlooking the most dynamic city on Earth: Las Vegas, Nevada. More than 150 miles of trails are carved into the desert oasis, meandering through hundreds of parks and the most diverse and stunning selection of homes in the city – all with easy access to the 215 Beltway.
Summerlin is 22,500 acres of master-planned perfection, just waiting for life’s most beautiful moments.


