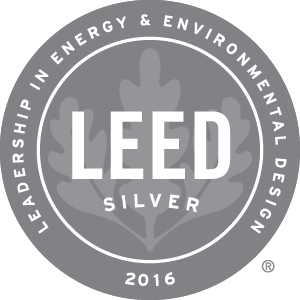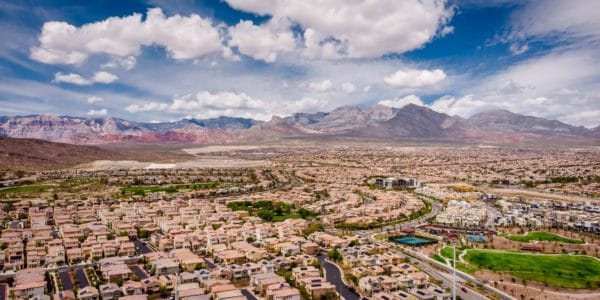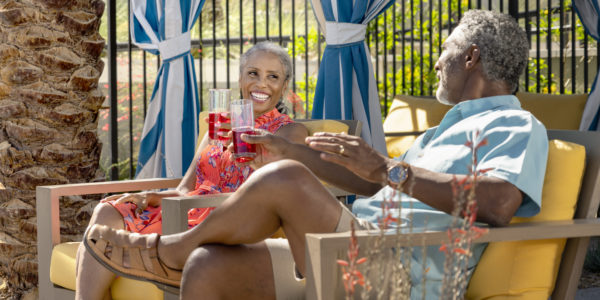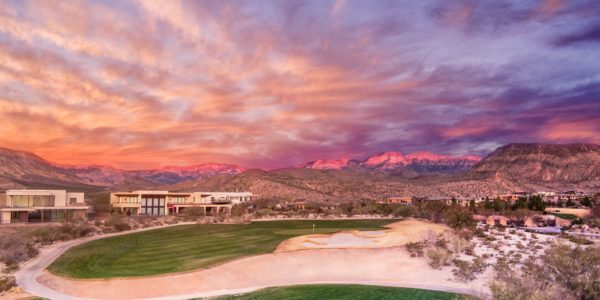“Someday” starts here
Business. Class.
Coupled with unparalleled views with unlimited potential, against the perfect boardroom backdrop - from Red Rock Canyon to the Strip.
SUMMERLIN MAKES BUSINESS EASIER
Second to none for 30 years
For 30 years, Summerlin has offered an elevated quality of life second to none in Southern Nevada with masterfully designed commercial, residential and open space areas. From Summerlin's inception, community developers have employed considerable innovative planning and design techniques to create signature features now synonymous with the community.
The new ten-story office building, 1700 Pavilion, spans 265,898 square feet and is situated on just under three acres directly south of the Las Vegas Ballpark, featuring vantage points with one-of-a-kind views of the entire valley, from The Strip to Red Rock Canyon.
The building, which will offer bike storage to encourage cycle-to-work options, features the Living Room—a shared common area within the first-floor lobby, reservable conference room and gathering spaces—with direct access to Pavilion Center Drive, retail and dining options across the street. The building will also feature touchless entry from the garage to the tenant suites, along with enhanced air filtration throughout.
1700 Pavilion and the new master plan for Downtown Summerlin were designed by Hart Howerton, an interdisciplinary planning, architecture, and interior design, firm. KGA Architects, a full-service architecture firm with over 40 years of experience specializing in a broad range of product types, completed the production documentation for the 1700 Pavilion parking garage. Whiting Turner will provide construction management services. CBRE is the office broker of record.
Now Leasing 3-Story, Class A office building consisting of 147,000 SF
Parking ratio 4/1,000
A premium location in the Southwest, Howard Hughes presents a Class-A office experience comprised of two 3-story buildings with a central lobby and efficient and flexible floor plates. With outstanding visibility and adjacency to the I-215 Beltway at Town Center Dr., this location provides quick commutes to all areas in the Valley.
Leasing BrochureONE Summerlin
Located in Downtown Summerlin, Class A Office building consisting of 207,292 SF.
Reserved parking is available in covered, multi-level parking structure along with abundant surface and customer parking.
A wide array of entertainment options and unique dining destinations create a one-of-a-kind experience to serve tenants and clients from all areas of the Las Vegas Valley.



LEED Silver Certified
TWO Summerlin
Located in Downtown Summerlin, 6-Stories.
Class A Office building consisting of 147,139 SF.
Three (3) Story Parking Garage will include 424 parking spaces. Parking Ratio approximately 3.5/1,000.
Beautiful landscape and outdoor courtyard available for tenants to enjoy.



LEED Silver Certified
The Suites
Located on the second level at Downtown Summerlin near Kay Jewelers, The Suites is a truly unique opportunity for you and your business.
Find Out More Suites at Marketwalk BrochureCommercial Land Sales
Summerlin is more than the ideal destination for living in Las Vegas, it’s also the perfect place to do business. From retail space and business parks to hundreds of acres of land ready to be developed, Summerlin has a wide variety of prime commercial real estate offerings to choose from. With more than 100,000 residents who live, work and play here, Summerlin is a vibrant, ever-growing community with endless business opportunities.
Brian Walsh, SVP, Residential MPC – brian.walsh@howardhughes.com
Continually Evolving
The nature-inspired strategy and high standards of design apply to every facet within the community's borders. Over the next 30 years, Summerlin will continue to evolve as development reaches the most coveted vacant land in the valley boasting enticing terrain, unequalled access to nature, and seamless connectivity to two major freeways and major arterials putting the city within arm's reach.













