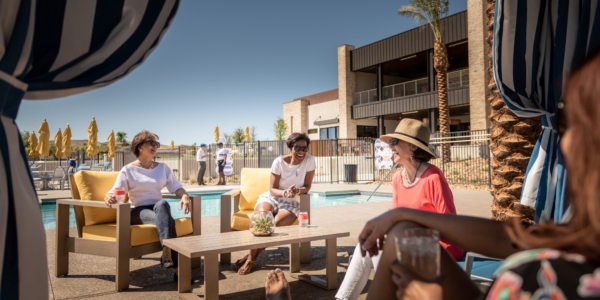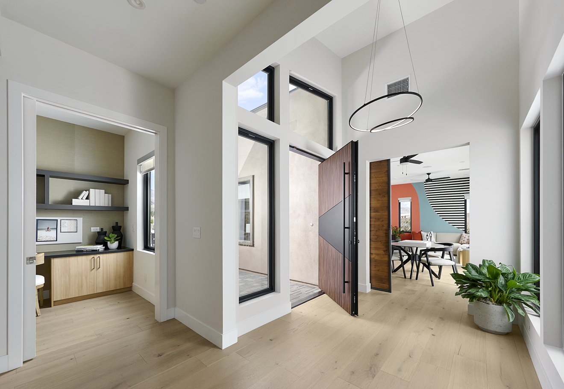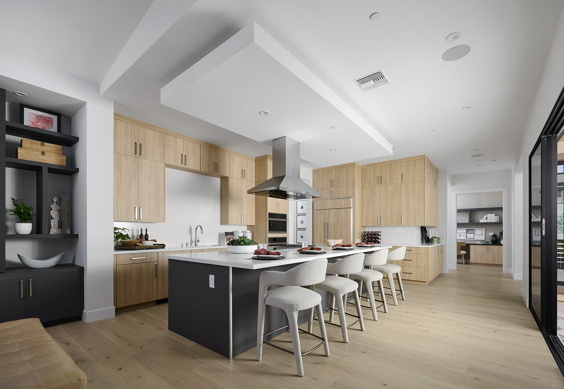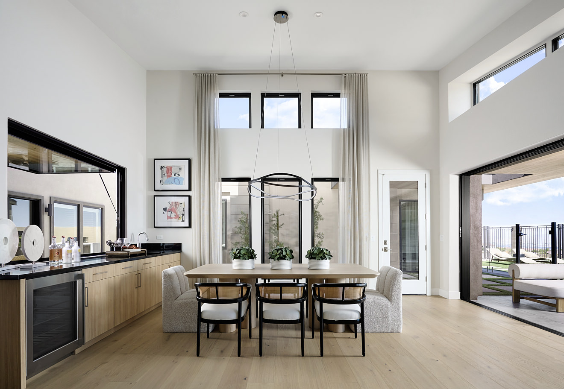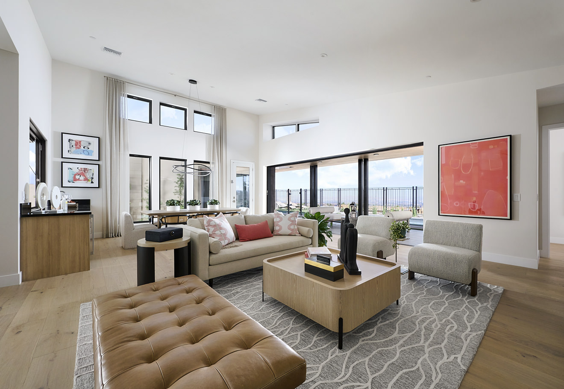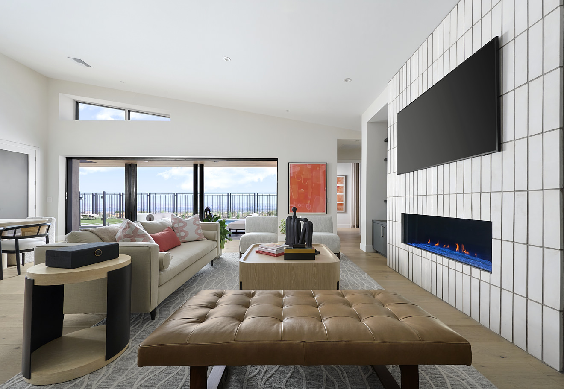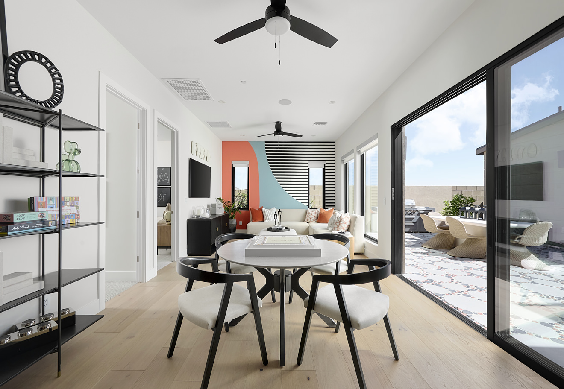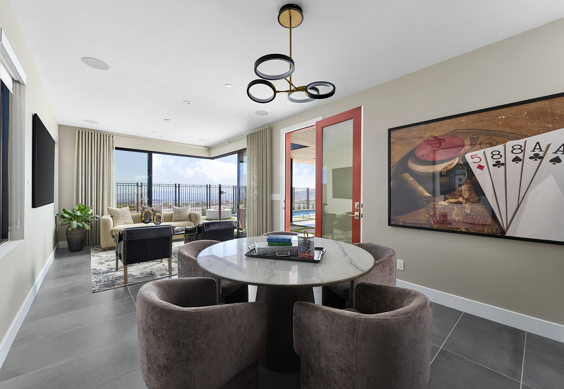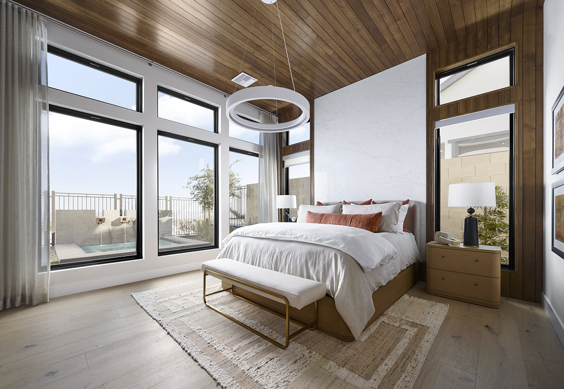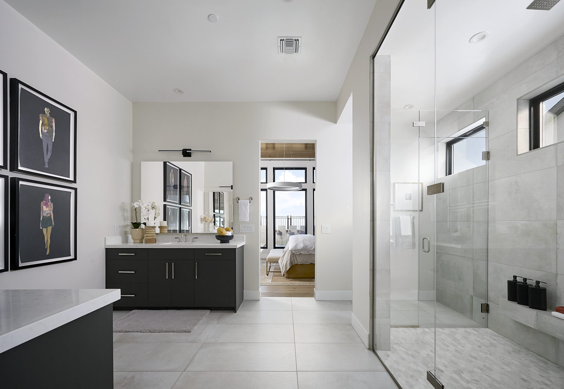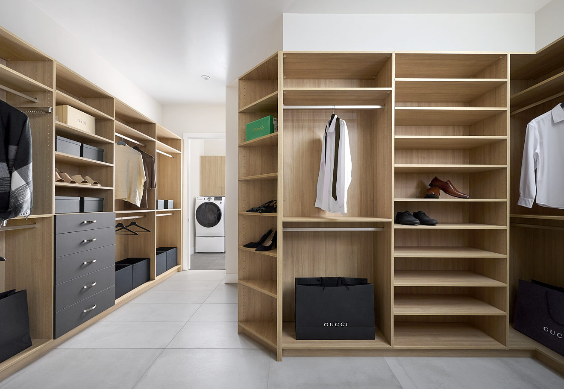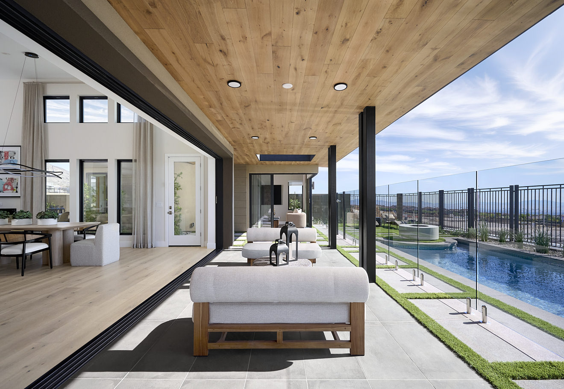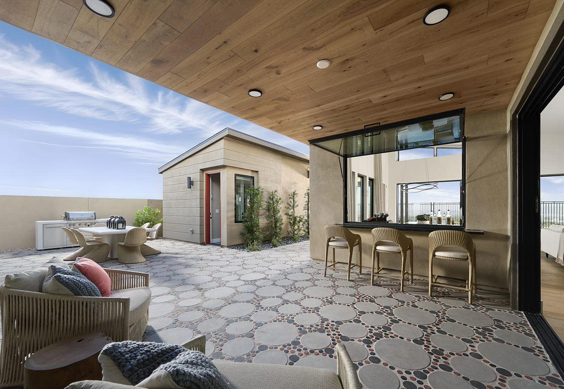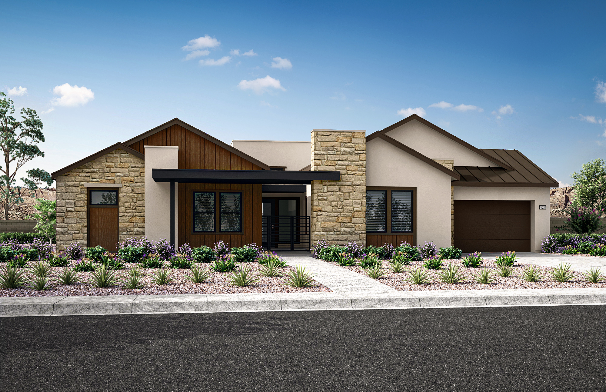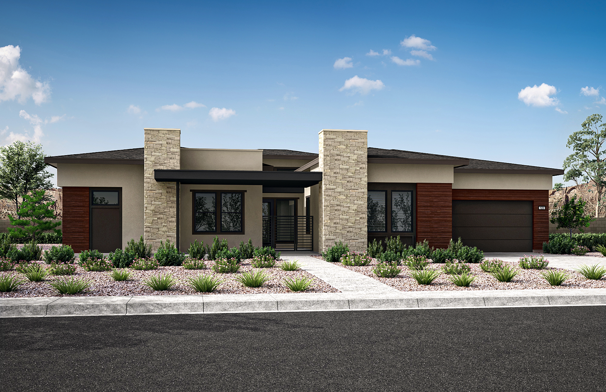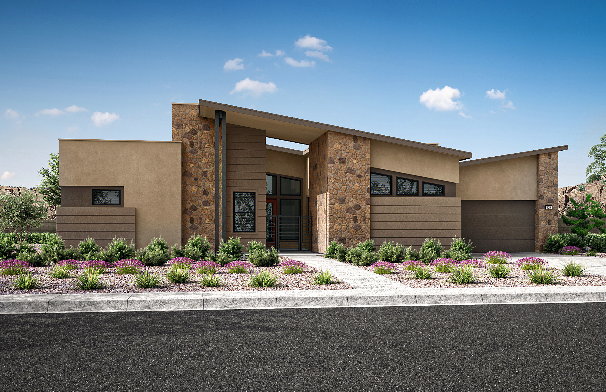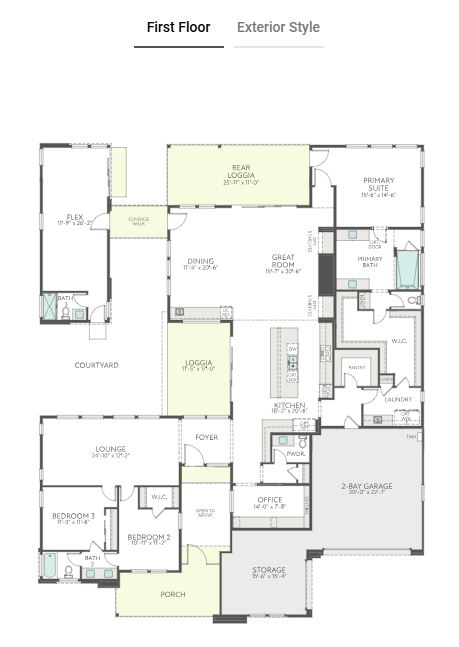- Home Type Single Family
- Stories 1
- Garage Spaces 2
- Builder Tri Pointe Homes
- Neighborhood Carlisle Ridge by Tri Pointe Homes
- Village Grand Park
Interior Details
Bedrooms & Bathrooms- Bedrooms: 2-4
- Bathrooms: 3.5
- Wow your guests with an optional glass pivot door at the entry.
- Opposite the primary suite are two bedrooms, a lounge, and a private at home office.
- When behind the island cooktop, situated for views of the courtyard, you’re in prime position to socialize with guests.
- With amazing options, you can master any mood – a flickering fireplace in the great room, indoor-outdoor dining with a stacking pocket door, and game night in the flex space with its own beverage center.
- Discover a private oasis at your primary suite with an immense walk-in closet (with direct access to the laundry), a spa-like bath (opt for a standalone soaking tub), and abundant natural light (to boost those circadian rhythms).
Location
Nestled in the picturesque foothills of the Spring Mountains and adjacent to Red Rock National Conservation Area, Summerlin sprawls the western edge of the Valley overlooking the most dynamic city on Earth: Las Vegas, Nevada. More than 150 miles of trails are carved into the desert oasis, meandering through hundreds of parks and the most diverse and stunning selection of homes in the city – all with easy access to the 215 Beltway.
Summerlin is 22,500 acres of master-planned perfection, just waiting for life’s most beautiful moments.


