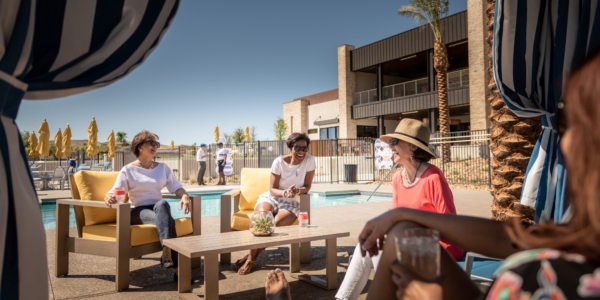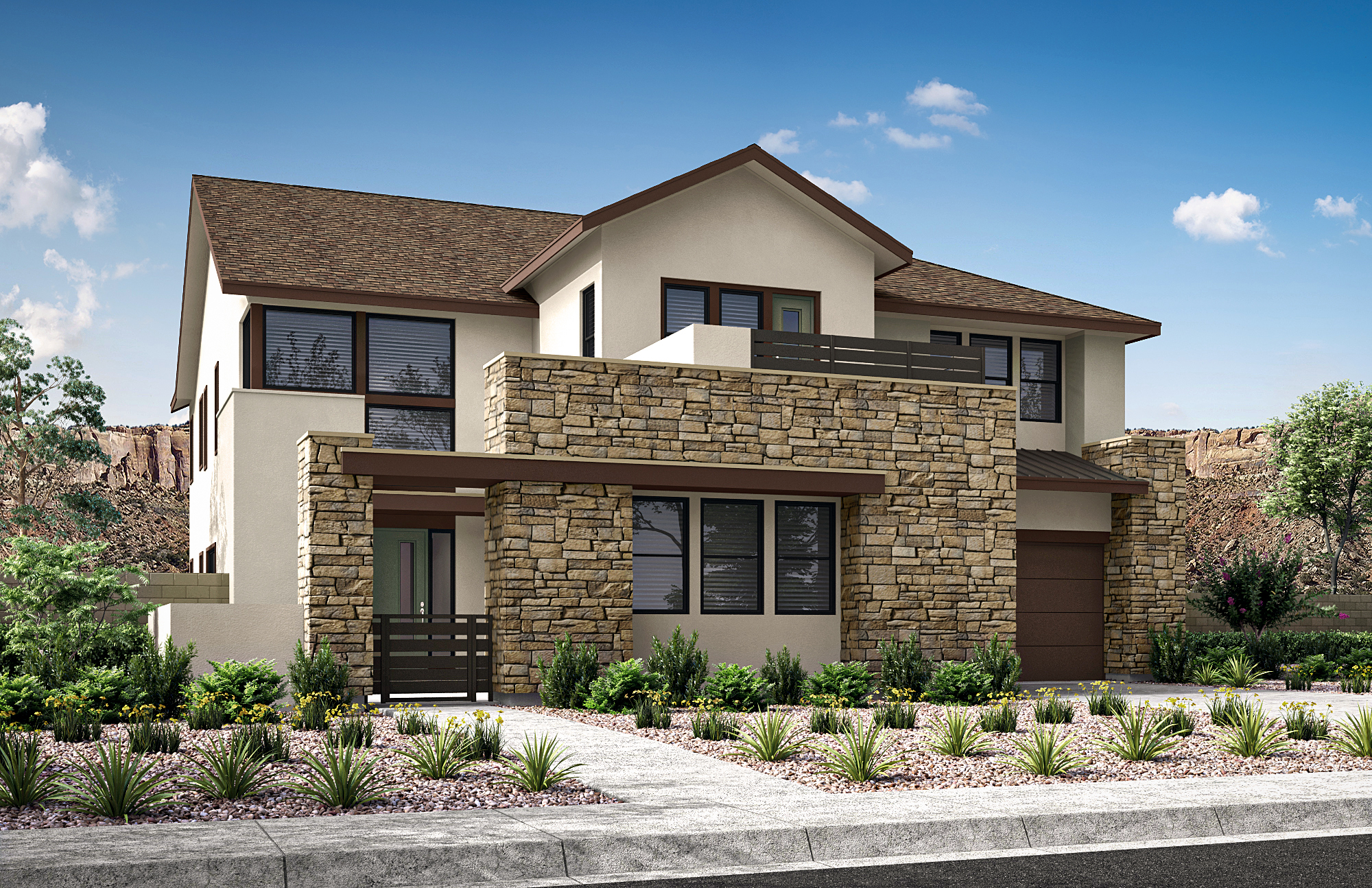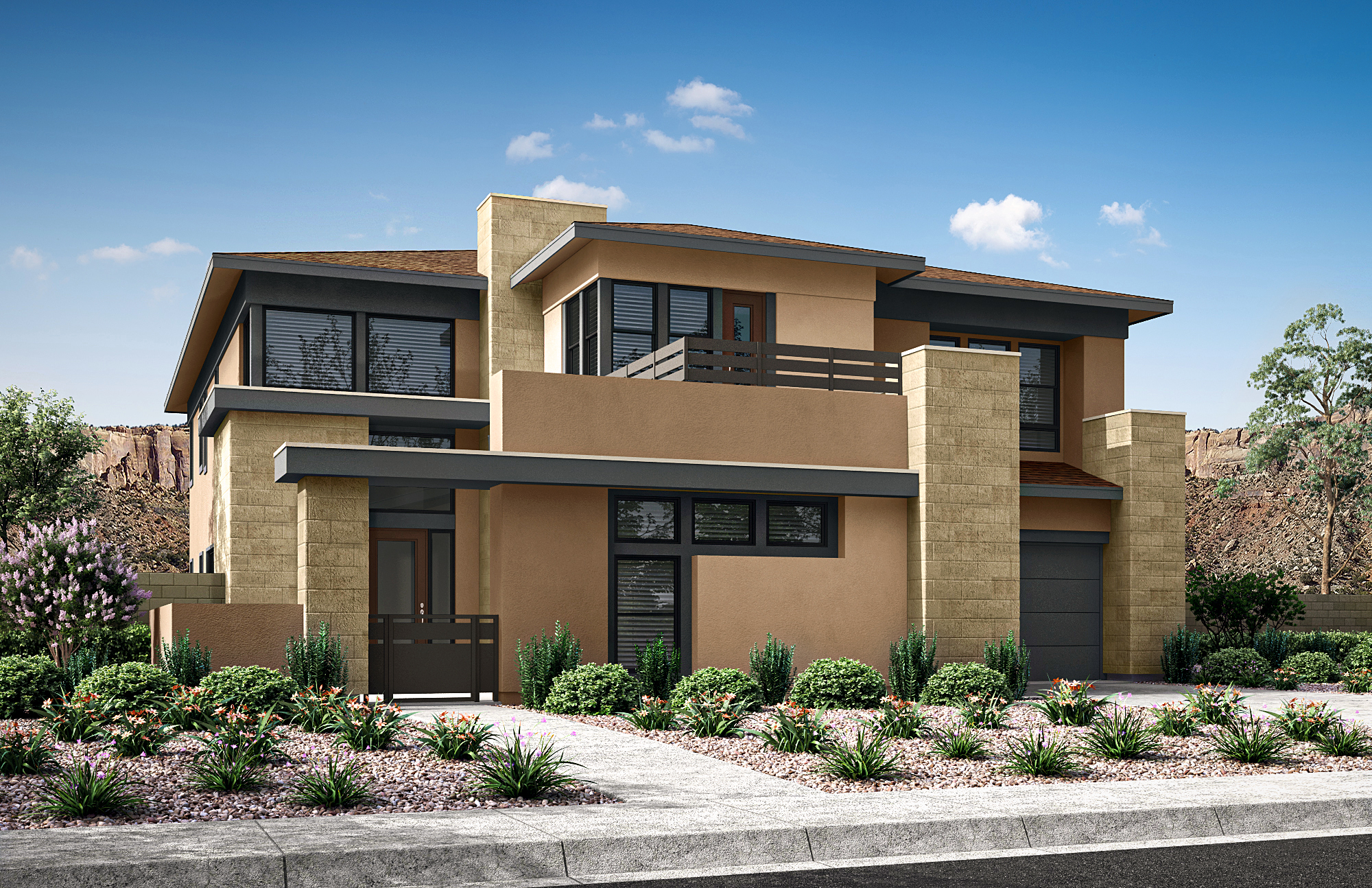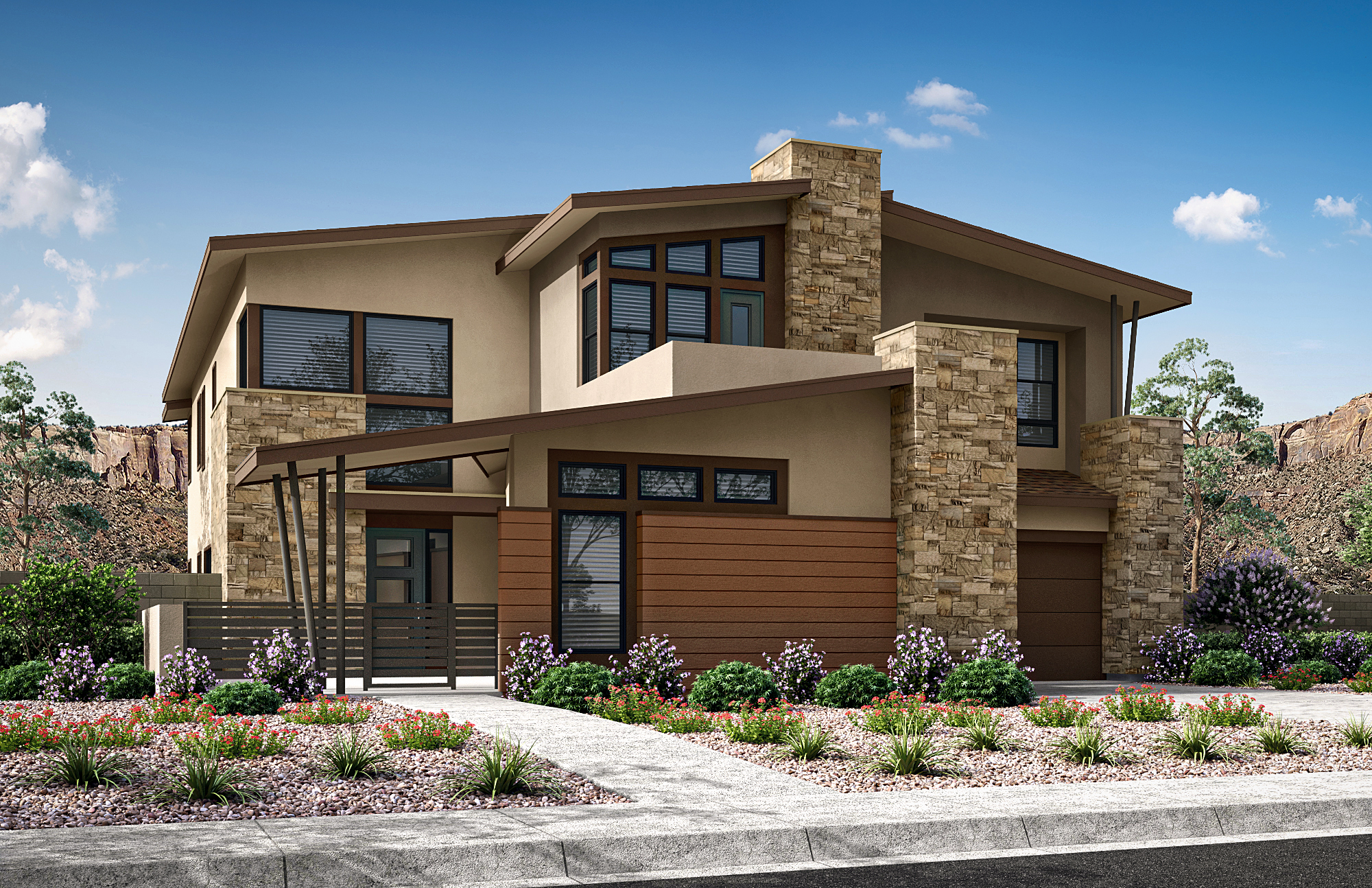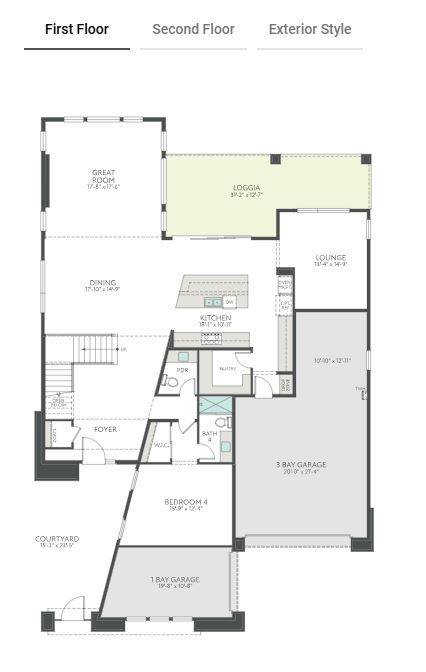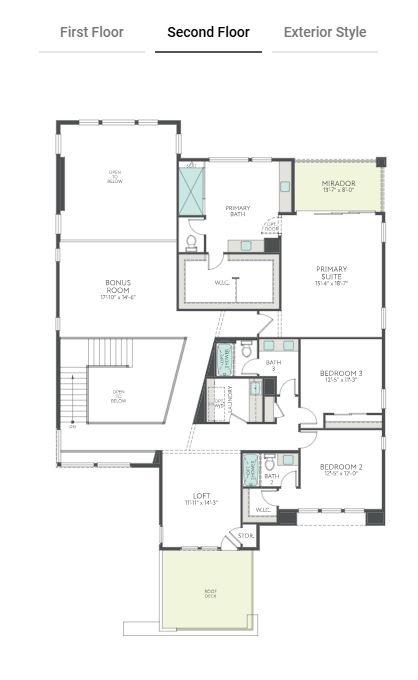- Home Type Single Family
- Stories 2
- Garage Spaces 4
- Builder Tri Pointe Homes
- Neighborhood Carlisle Peak by Tri Pointe Homes
- Village Grand Park
Interior Details
Bedrooms & Bathrooms- Bedrooms: 4-5
- Bathrooms: 4.5
- 4,065 – 4,283 SF
- There’s something effortlessly modern about the sculptural diagonal wall that draws you toward the grand entry with its optional floating staircase.
- It’s all about those sweeping open spaces, and how translucent stretches of glass and disappearing walls in the great room and lounge frame the views and vistas like artwork.
- Every experience here feels curated. Like drinks in the wine bar followed by a candlelit meal that just appears (that’s the magic of the optional hidden prep kitchen).
- House guest can enjoy the optional GenSmart® Suite.
- Enjoy your morning coffee off the primary suite mirador.
- There’s a quiet space at the top of the stairs perfect for relaxing with a book, and a sense of separation for the two bedrooms sharing a wing with their own loft.
Location
Nestled in the picturesque foothills of the Spring Mountains and adjacent to Red Rock National Conservation Area, Summerlin sprawls the western edge of the Valley overlooking the most dynamic city on Earth: Las Vegas, Nevada. More than 150 miles of trails are carved into the desert oasis, meandering through hundreds of parks and the most diverse and stunning selection of homes in the city – all with easy access to the 215 Beltway.
Summerlin is 22,500 acres of master-planned perfection, just waiting for life’s most beautiful moments.


