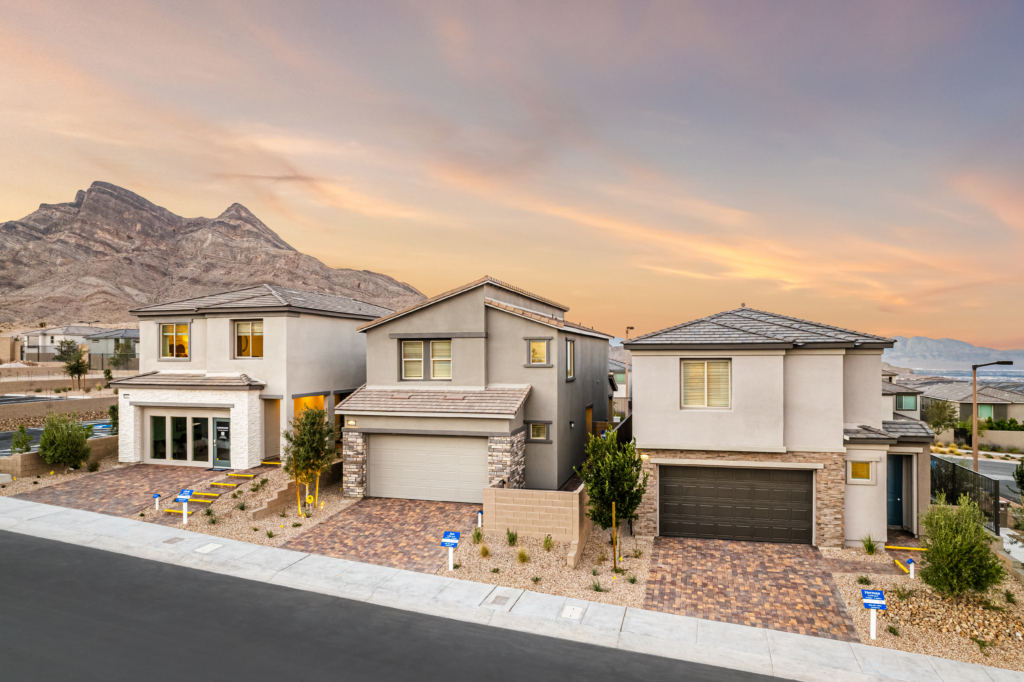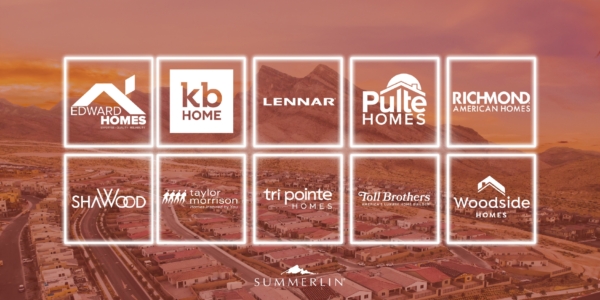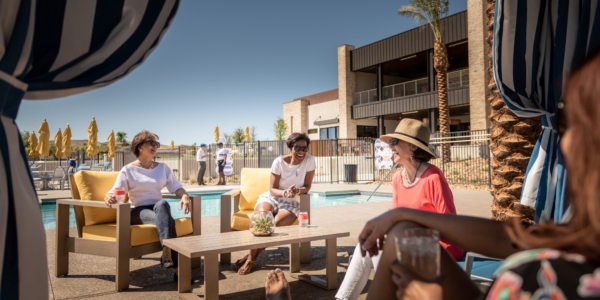Sandpiper by Lennar is the newest neighborhood to open in the Summerlin® master planned community. Located in the Kestrel Commons district, west of the 215 Beltway on elevated topography that features vantage points and vistas throughout, Sandpiper offers three two-story floorplans from 2,055 to 2,405 square feet, priced from the $700,000s.
The Cindy model, at 2,055 square feet with three bedrooms and two-and-one-half baths, features an inviting open-concept floorplan with access to a spacious covered patio. In this plan, the three bedrooms are located on the second floor, including a luxurious owner’s suite with full bath and walk-in closet.
The Jan floorplan comes in at 2,255 square feet and includes four bedrooms with three baths, while the Herman model spans 2,405 square feet with four bedrooms and four baths. In both models, a bedroom and full bath are located on the first floor adjacent to the foyer, which leads to the home’s signature open-concept floorplan and a covered patio. Upstairs, a versatile loft offers shared living space, along with three bedrooms, including an owner’s suite with en-suite bath and walk-in closet. The Herman model features a private deck off the owner’s suite. All Sandpiper models have two-bay garages.
The Kestrel and Kestrel Commons districts are home to two community parks, including The Hub, a 1.5-acre area featuring shaded seating, playground, bicycle challenge track and restrooms, which recently opened. Kestrel Creek Arroyo, spanning more than 7.5 acres, offers trails, passive turf areas, and shaded seating. The area offers walkable connectivity between neighborhoods and open spaces, including carefully planned pedestrian access to future neighborhood services and community parks, intentionally designed to have a deeper connection to nature by providing residents with multiple options to enjoy the outdoors. Several parks in the area are under active development with openings through 2026.
‘Sandpiper’s floorplans that offer up to four bedrooms and a modern open-concept floorplan are ideal for growing families,” said Jenni Pevoto, Senior Director of Master Planned Community Marketing for Summerlin. “With its Summerlin address that includes access to more amenities than any other Southern Nevada community and its stunning location overlooking the valley at the foot of the La Madre Peaks Mountain range, Sandpiper is sure to be a hit.”

Now in its 35th year of development, Summerlin offers more amenities than any other Southern Nevada community. These include 300-plus parks of all sizes; 200-plus miles of interconnected trails; resident-exclusive community centers; 10 golf courses; 26 public, private and charter schools; a public library and performing arts center; Summerlin Hospital Medical Center; houses of worship representing a dozen different faiths; office parks; neighborhood shopping centers; and, of course, Downtown Summerlin, offering fashion, dining, entertainment, Red Rock Resort, Class A office buildings, City National Arena, home of the Vegas Golden Knights National Hockey League practice facility, and Las Vegas Ballpark, a world-class Triple-A baseball stadium and home of the Las Vegas Aviators.
In total, Summerlin currently offers over 100 floorplans in nearly 20 neighborhoods throughout eight distinct villages and districts. Homes, built by many of the nation’s top homebuilders, are available in a variety of styles—from single-family homes to townhomes, priced from the $400,000s to more than $1 million. For information on all actively selling neighborhoods, visit Summerlin.com. Before you visit, call the builders to check hours of operation. Phone numbers for each neighborhood are on Summerlin.com.














