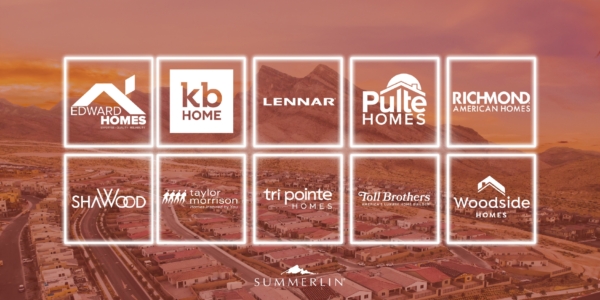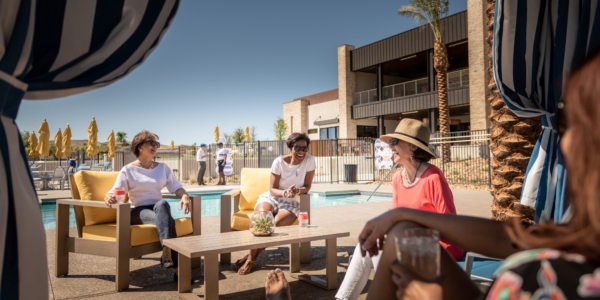Blacktail by Pulte Homes is the newest neighborhood to open in the popular and rapidly growing area of Summerlin® West and the third neighborhood in the district of Kestrel, located west of the 215 and Lake Mead Drive. Kestrel is the third district to take shape in this exciting area of the community.
View Models Book An AppointmentWith four distinctive floorplans, each offering a striking, three-story vertical elevation that includes a highly desirable rooftop deck, Blacktail is designed to take advantage of the area’s topography. Residents will enjoy stunning views of both the valley and the glittering Las Vegas Strip to the east, and the mountains to the west – from their own rooftop deck. All Blacktail homes feature a two-car garage. A gated neighborhood, Blacktail will eventually have its own private park for the exclusive use of neighborhood residents.
The Kendall floorplan, offering from 2,338 square feet of living space, features three to four bedrooms, two-and-one-half to three-and-one-half baths, and second story balcony, priced from $582,880.
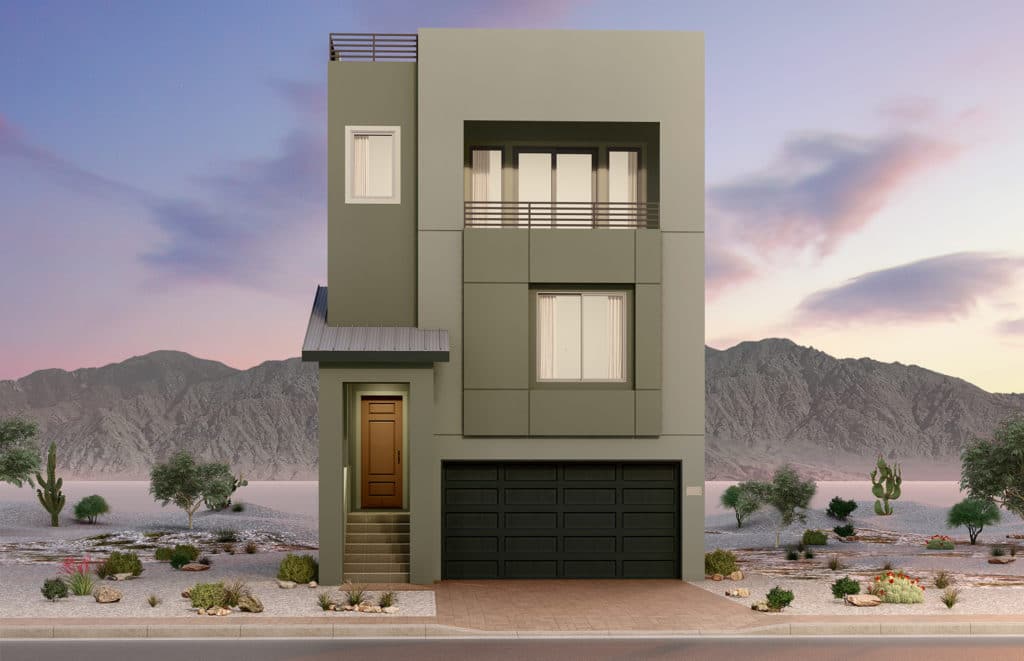
The Carson floorplan offers 2,473 square feet and also includes three to four bedrooms and two-and-one-half to three-and-one-half baths. It features a third-story balcony and is priced from $590,880.
The Hayden floorplan, priced from $593,880 is slightly larger at 2,503 square feet with additional storage and flex space. It also includes three to four bedrooms and two-and-one-half to three-and-one half baths.
And finally, The Peyton floorplan, coming in at 2,572 square feet, boasts two stories for entertaining and one for sleeping, in addition to its private rooftop deck. It includes from three to four bedrooms and two-and-one-half to three-and-one-half baths and is priced from $595,880.
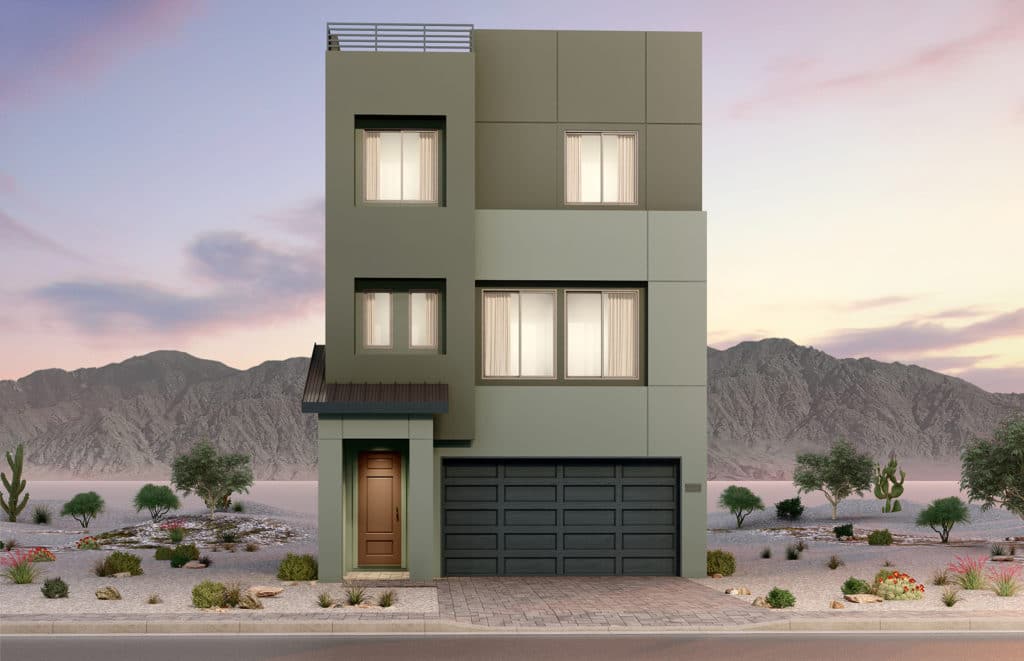
Kestrel is situated on an exquisite expanse of elevated land west of the 215 Beltway, offering vistas from select vantage points throughout the area. The district is designed to offer walkable connectivity between neighborhoods and open spaces, including carefully planned pedestrian access to future neighborhood services and community parks. In fact, four major community parks and paseos are under active planning and development in the area and are scheduled for completion starting year-end 2022 through early 2024.
“Pulte Homes is a longtime homebuilder in Summerlin that designs floorplans in a wide range of styles and prices,” said Jenni Pevoto, Director, Master Planned Community Marketing for Summerlin. “The distinctive three-story elevations of Blacktail, each with a rooftop deck and often with private balconies, take advantage of the neighborhood’s stunning setting. We believe Blacktail will help to meet growing demand for experiential living via homes with smaller footprints that are as functional as they are beautiful.”
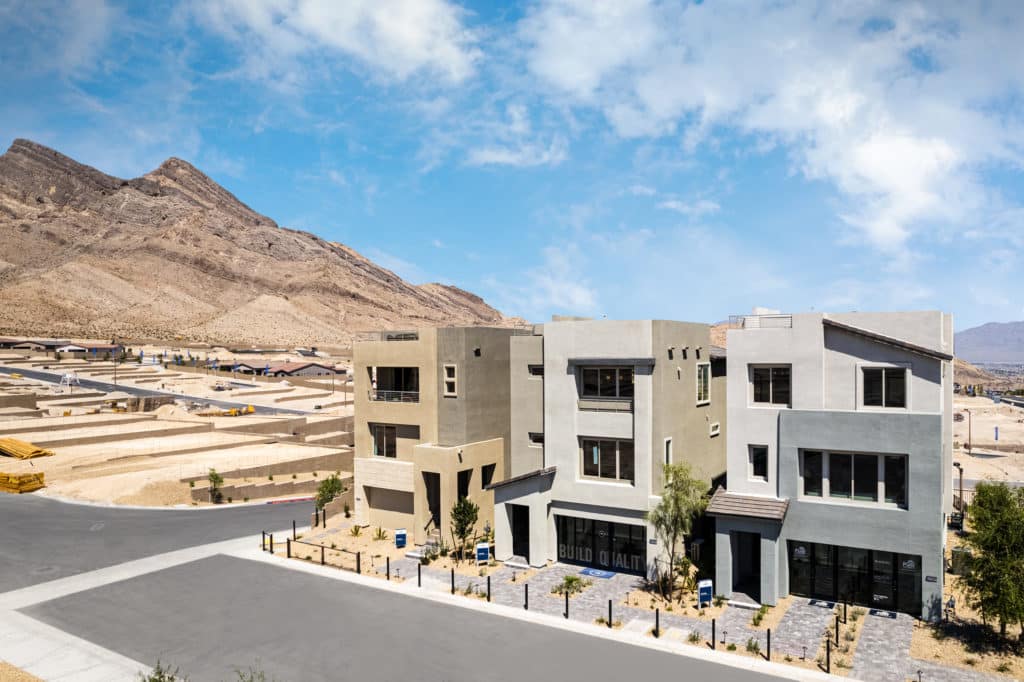
Now in its 32nd year of development, Summerlin delivers more amenities than any other community in Southern Nevada. This includes more than 300 parks of all sizes; resident-exclusive community centers, pools and events; 200-plus miles of interconnected trails; ten golf courses; 26 public, private and charter schools; a public library and performing arts center; Summerlin Hospital Medical Center; houses of worship representing a dozen different faiths; office parks; neighborhood shopping centers; and, of course, Downtown Summerlin®.
In total, Summerlin currently offers nearly 110 floorplans in over 20 neighborhoods throughout eight distinct villages and districts. Homes, built by many of the nation’s top homebuilders, are available in a variety of styles – from single-family homes to townhomes, priced from the $400,000s to more than $1 million.

