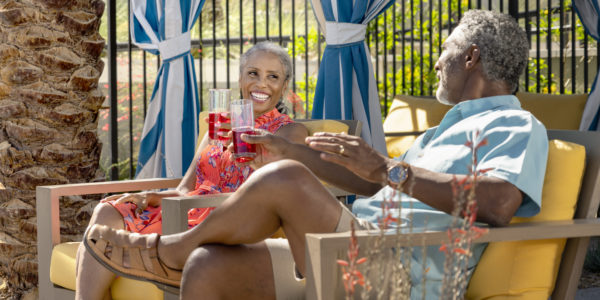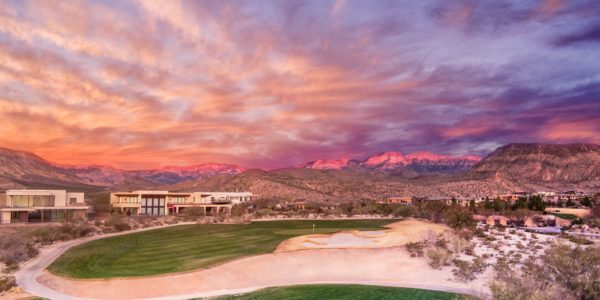Bringing the comforts of indoor living to the outdoors is going to a new level, and nowhere is that more true than the master-planned community of Summerlin® with a plethora of homes from the nation’s leading homebuilders. In fact, design standards in Summerlin encourage generous use of indoor/outdoor features like covered courtyards, loggias, expansive balconies, backyards of all sizes and homes with sliders that disappear to create a seamless transition from inside to outside.
No longer content with patio furniture and the backyard grill, homeowners are looking to create in their backyards that feeling of intimacy and style usually associated with interior design, according to Danielle Bisterfeldt – VP, Marketing, Summerlin.
“Today’s homeowners are transforming their outdoor spaces into an extension of their home, creating harmonious spaces the extend living areas and taking advantage of Summerlin’s outdoor beauty,” said Bisterfeldt. “Whether it’s the simplicity of floor-to-ceiling retractable glass doors that allow for a seamless transition for inside to out or a fully functioning outdoor kitchen, current outdoor designs take into account the look and feel of your entire home, including building materials and surroundings.”
Here are a few design trends that blur the lines between indoor and outdoor living while creating a relaxed space for a personal retreat.
Retractable Glass Doors and Walls: The ultimate embodiment of indoor-outdoor living, retractable or folding glass doors and walls not only offer great views but extend an interior space to an outdoor living area to create additional living space. Terra Luna by Pardee Homes in The Cliffs village features a stunning example of how retractable glass doors create a seamless transition.
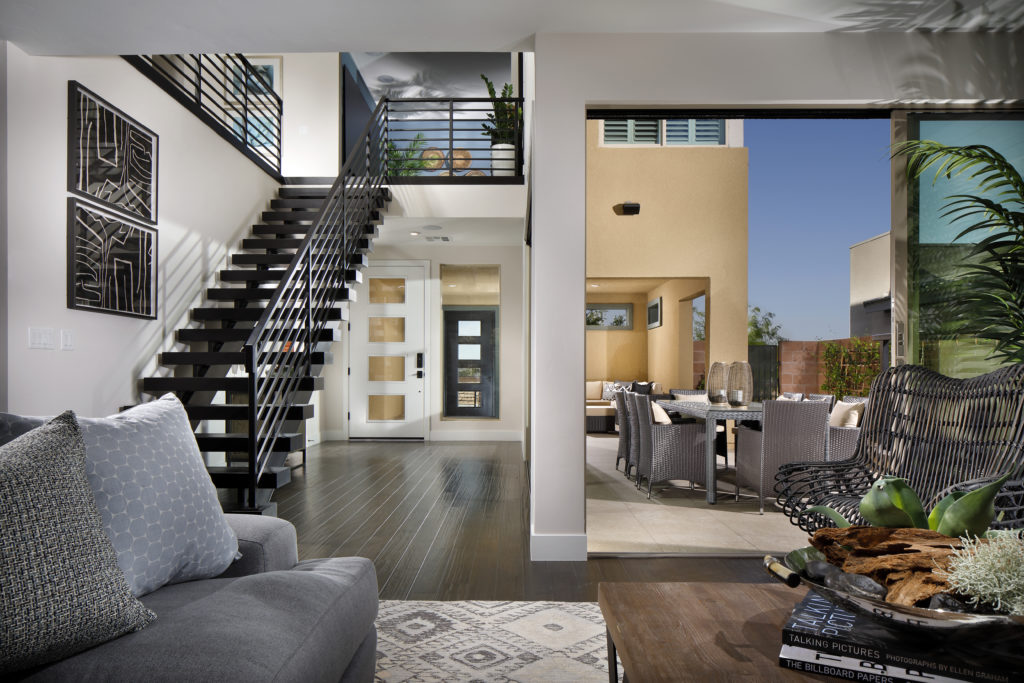
Flooring: Roll-up the outdoor rugs. Outdoor spaces are donning flooring that mirrors the indoors, making it easy to provide visual continuity between inside and outside. Some homeowners are choosing porcelain flooring that’s durable, affordable and simple to install while concrete continues to be a favorite for its design flexibility. In the village of Reverence by Pulte Homes, the Keystone model features gorgeous flooring that’s as beautiful outside as it is indoors.
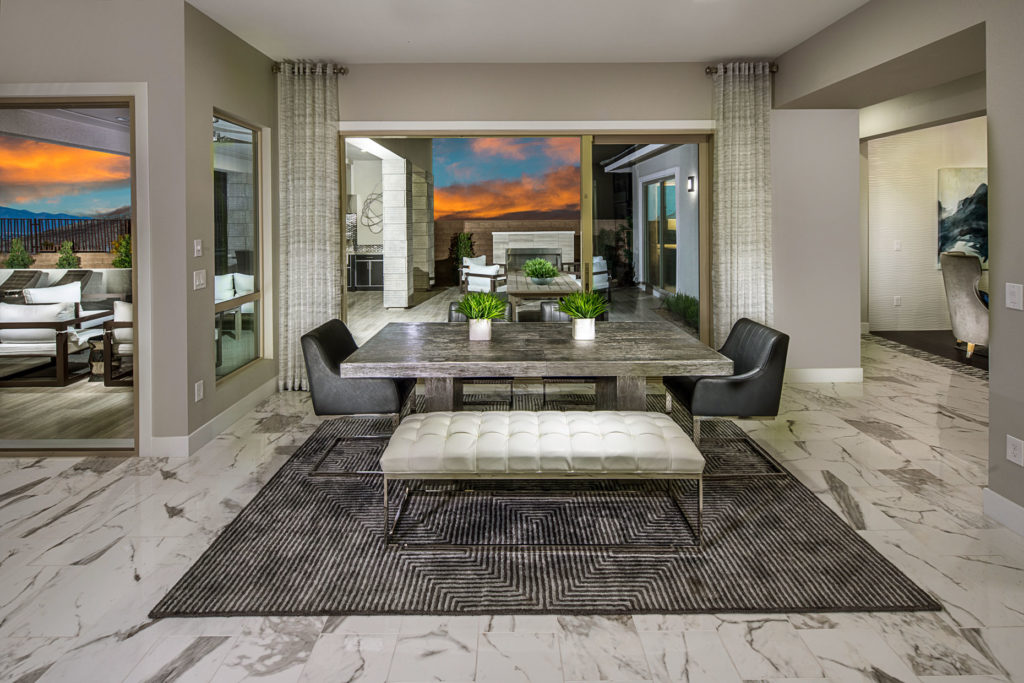
Furniture: Unwind or cozy-up with an outdoor seating area that offers all the comforts found inside while allowing the natural elements to take center stage. To maximize a seamless transition from indoors to outside, designers recommend keeping the general style of your interior in mind when selecting pieces. For example, if your interior furniture is traditional, make sure the outdoor furniture has a similar design theme. Check out the gorgeous dining room ensemble visible at Scots Pine by Richmond American in the village of Stonebridge.
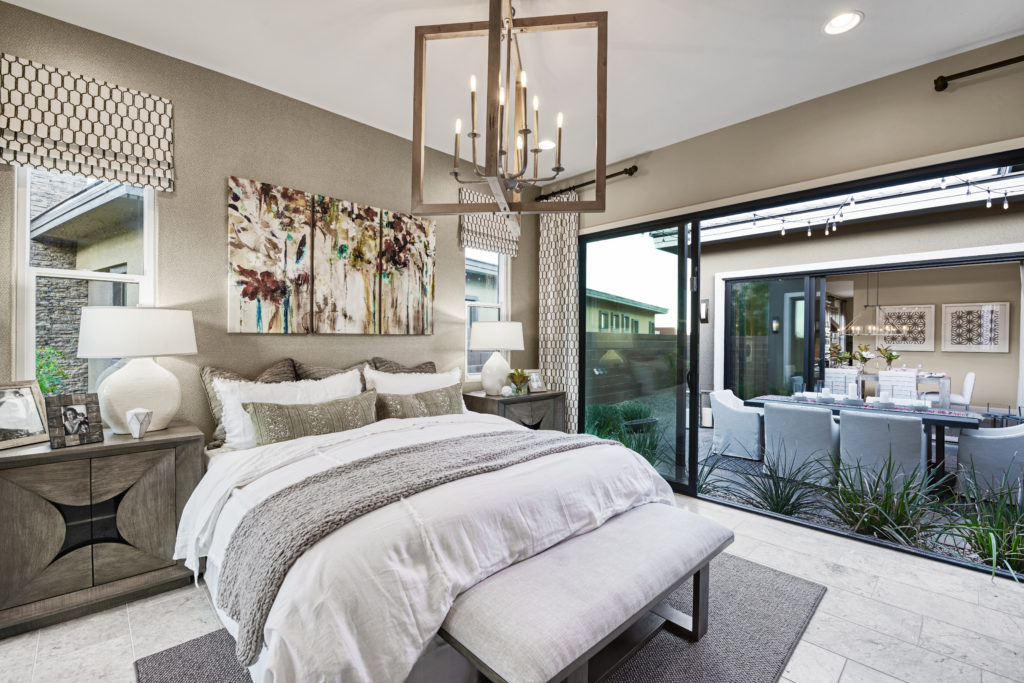
Outdoor Grilling: From the standalone backyard grill to a fully functioning kitchen, outdoor cooking and dining is on the upswing for all the obvious reasons. Grills, range hoods, sinks, refrigerators, brick ovens, wine coolers and even dishwashers make outdoor kitchens a great way to entertain without making countless trips into the house. At Stonegate by KB Home in the village of South Square, a charming outdoor patio featuring brick flooring turns the outside into an outdoor eatery with ambiance.
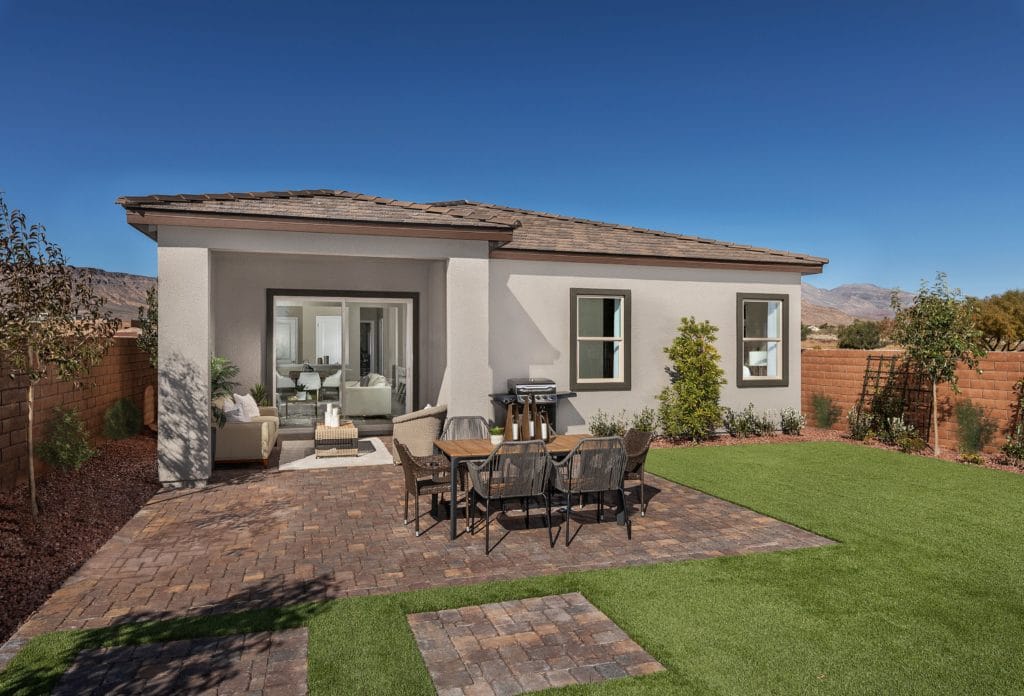
Rooftop View: Affinity by Taylor Morrison in the village of Summerlin Centre features rooftop decks with some homes, including the Revo collection. Talk about the ultimate in outdoor space! A rooftop deck is the perfect morning or evening getaway. Alone, it’s the perfect spot for contemplation. With friends, it’s an instant party place.
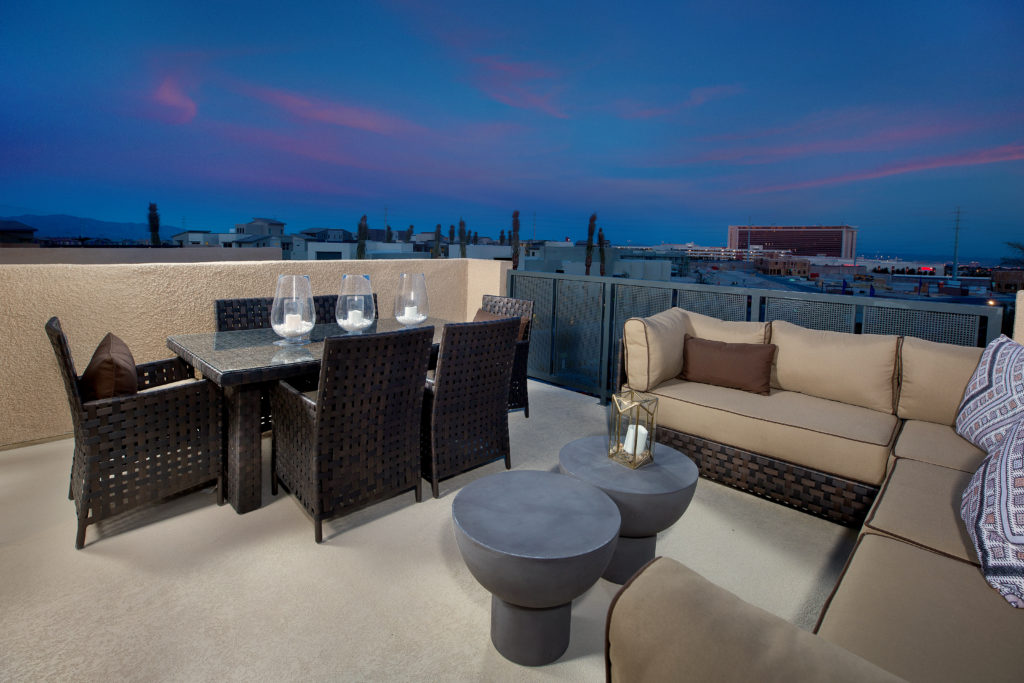
Marking its 30th anniversary in 2020, Summerlin delivers more amenities than any other community in Southern Nevada. This includes more than 250 parks of all sizes; resident-exclusive community centers, pools and events; 150-plus miles of interconnected trails; ten golf courses; 26 public, private and charter schools; a public library and performing arts center; Summerlin Hospital Medical Center; houses of worship representing a dozen different faiths; office parks; neighborhood shopping centers; and, of course, Downtown Summerlin®, offering fashion, dining, entertainment, Red Rock Resort, office towers, City National Arena, home of the Vegas Golden Knights National Hockey League practice facility, and Las Vegas Ballpark®, a world-class Triple-A baseball stadium and home of the Las Vegas Aviators®.
With nearly 150 floorplans in 34 neighborhoods throughout ten distinct villages, the master-planned community of Summerlin® offers homes in a variety of styles – from single-family homes to townhomes, priced from the $300,000s to more than $1 million.


