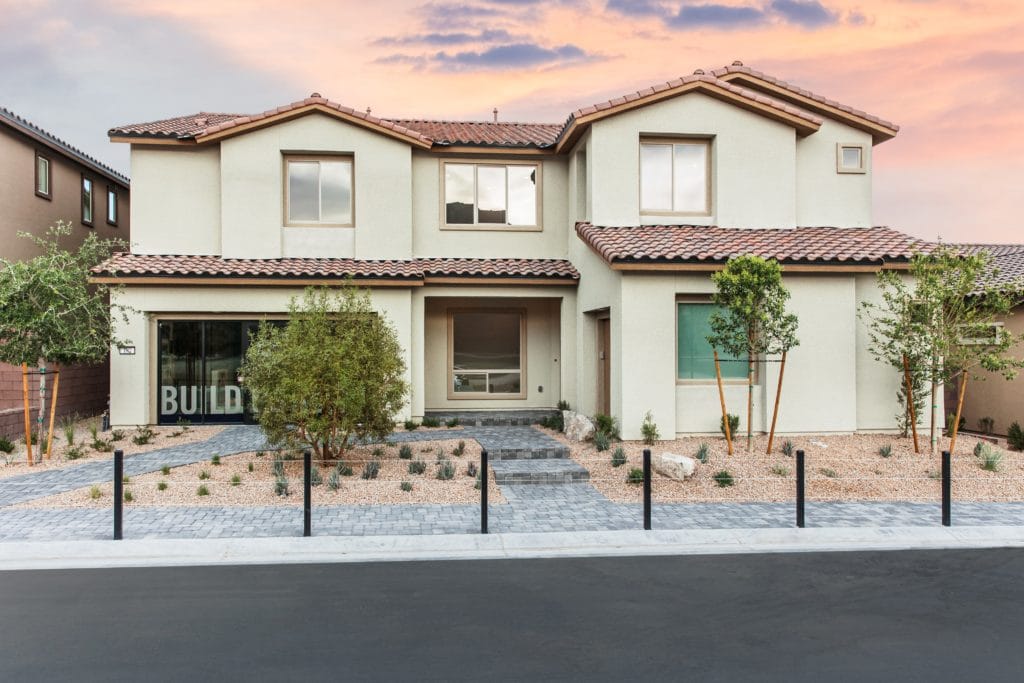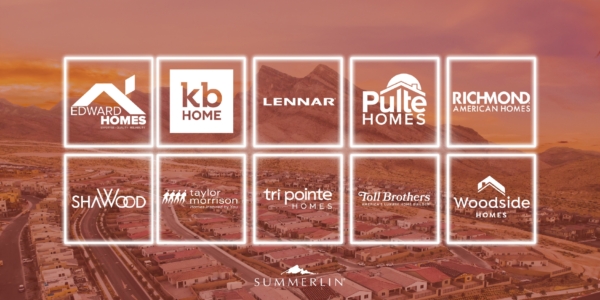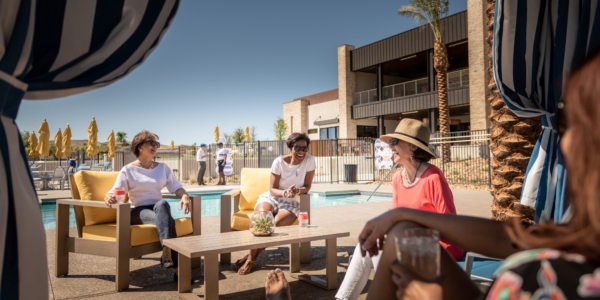The rapidly growing and popular area of Summerlin® West, the newest area to take shape within the master-planned community of Summerlin, has yet another new neighborhood. Opening within the district of Redpoint is Carmel Cliff by Pulte Homes.
View HomesLocated west of the 215 Beltway and north of Far Hills Avenue, Redpoint is situated on elevated topography overlooking the valley, offering select areas with beautiful vantage points and vistas. The district’s location near the 215 Beltway makes it easy and convenient to get just about anywhere in the valley.
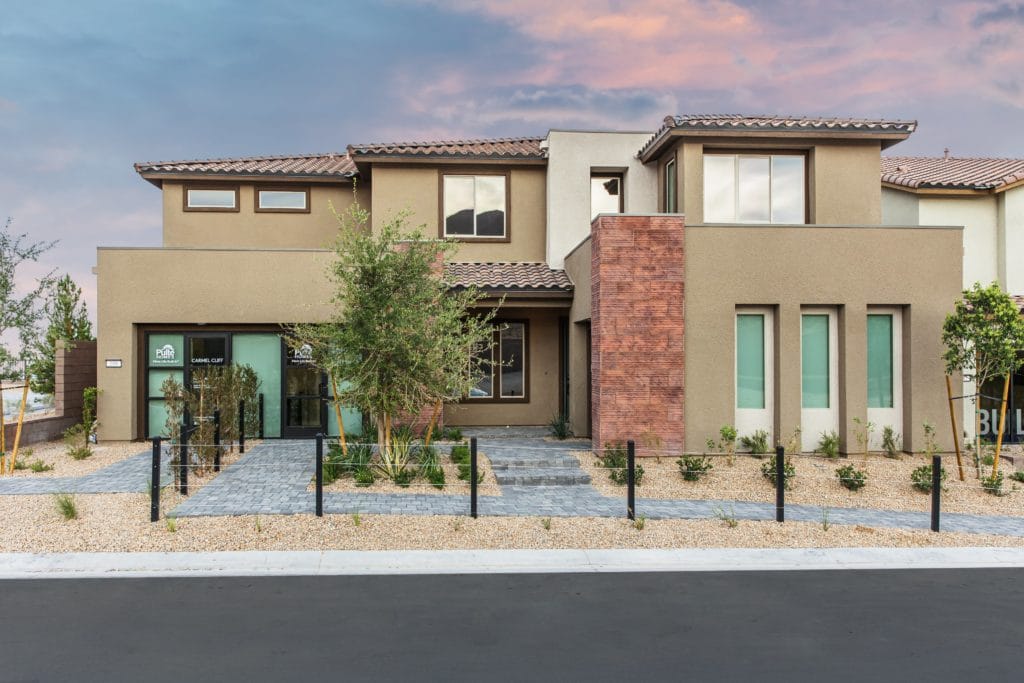
Carmel Cliff joins more than a half dozen other new neighborhoods that are drawing new homebuyers to this emerging area of the community with an exciting and diverse mix of homes that include urban-style homes with smaller footprints, large and spacious single-family homes like Carmel Cliff, as well as estate style luxury homes.
Carmel Cliff features four unique floorplans in a mix of both single- and two-story elevations, ideal for today’s modern families with an abundance of living and gathering space in the spectacular setting of Summerlin West.
Carmel Cliff’s Cesena floorplan offers 2,850 square feet on a single floor. Priced from the low $800,000s, it offers four bedrooms and three baths. The Matera floorplan spans 3,679 square feet on two floors with four bedrooms and three baths, priced from the high $800,000s. The Pesaro floorplans offers five bedrooms with four baths in 3,942 square feet, priced from the high $900,000s. And the Vittoria model spans 4,577 square feet with five bedrooms and five baths. It is priced from just over $1 million.
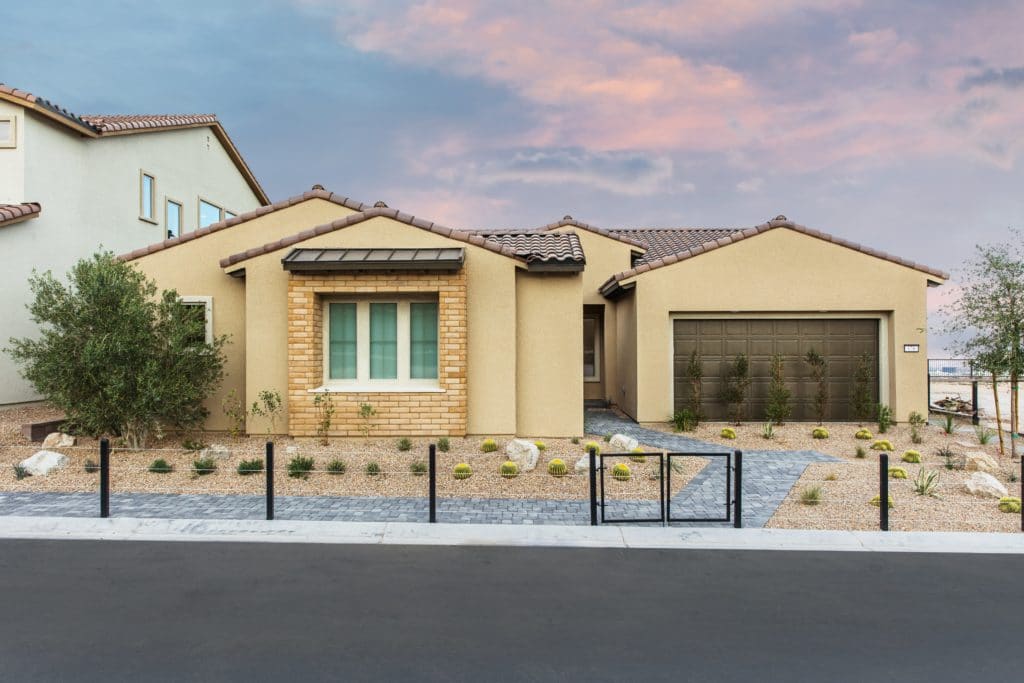
Summerlin West is planned to be home to parks, schools and retail areas. Nearby schools include Linda Givens Elementary School, Rosemary and Billy Vassiliadis Elementary School, Palo Verde High School, Doral Academy Red Rock Campus and Sig Rogich Middle School. Nearby is Vista Commons neighborhood shopping center, along with the popular adventure-themed Fox Hill Park, offering immediate access to play areas as well as the Summerlin Trail system. Located within the village is the Las Vegas Metropolitan Police Department’s Summerlin Area Command and the city of Las Vegas Fire Station #47.
According to Danielle Bisterfeldt, SVP – Marketing, Summerlin, Summerlin West is a true multi-generational area of the community with a range of homes in a variety of styles, elevations and price points. “It is an exceptionally beautiful area of the community that is ideal for a neighborhood like Carmel Cliff, providing the perfect spot to put down roots for homebuyers seeking larger homes for entertaining and growing families.”
Now entering its 31st year of development, Summerlin delivers more amenities than any other community in Southern Nevada. This includes more than 250 parks of all sizes; resident-exclusive community centers, pools and events; 150-plus miles of interconnected trails; ten golf courses; 26 public, private and charter schools; a public library and performing arts center; Summerlin Hospital Medical Center; houses of worship representing a dozen different faiths; office parks; neighborhood shopping centers; and, of course, Downtown Summerlin®, offering fashion, dining, entertainment, Red Rock Resort, office towers, City National Arena, home of the Vegas Golden Knights National Hockey League practice facility, and Las Vegas Ballpark, a world-class Triple-A baseball stadium and home of the Las Vegas Aviators.
In total, Summerlin currently offers more than 140 floor plans in nearly 30 neighborhoods throughout nine distinct villages and districts. Homes are available in a variety of styles – from single-family homes to townhomes, priced from the low $300,000s to more than $1 million.
