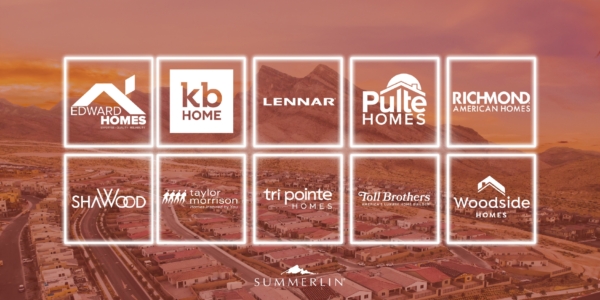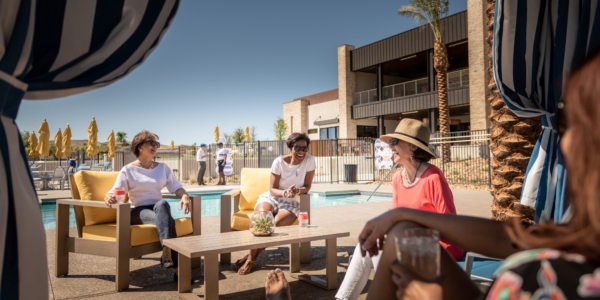Eight neighborhoods within the Summerlin® master planned community are approaching final sales with each neighborhood offering fewer than 20 remaining homes or 20% of total inventory. As neighborhoods near close-out, homebuilders often provide special incentives, including special pricing, additional upgrades, and unique offers. Homebuyers are encouraged to visit Summerlin.com to learn more about final opportunity homes and incentives.
Ascension by Pulte Homes, a luxury neighborhoodlocated in The Peaks village, has remaining homes available in two distinct collections. Seven large and expansive floorplans are offered in a mix of single- and two-story elevations that range from 3,475 to 4,530 square feet, priced from approximately $1.6 to more than $2 million. This gated neighborhood will eventually boast its own resident-exclusive clubhouse and community center with pools, pickleball courts, a fitness center, bike paths, a bicycle repair station, and more.
Mira Villa by Toll Brothers, a luxury neighborhood in The Canyons village—a scenic, golf-themed area of the community—features an elegant collection of all single-story luxury condominium flats housed in a mid-rise. Remaining homes range from 2,052 to 3,724 square feet and are priced from approximately $1 million. Mira Villa boasts mature landscaping and is surrounded by two golf courses: TPC Las Vegas which is in Summerlin; and neighboring Angel Park located just outside the community.
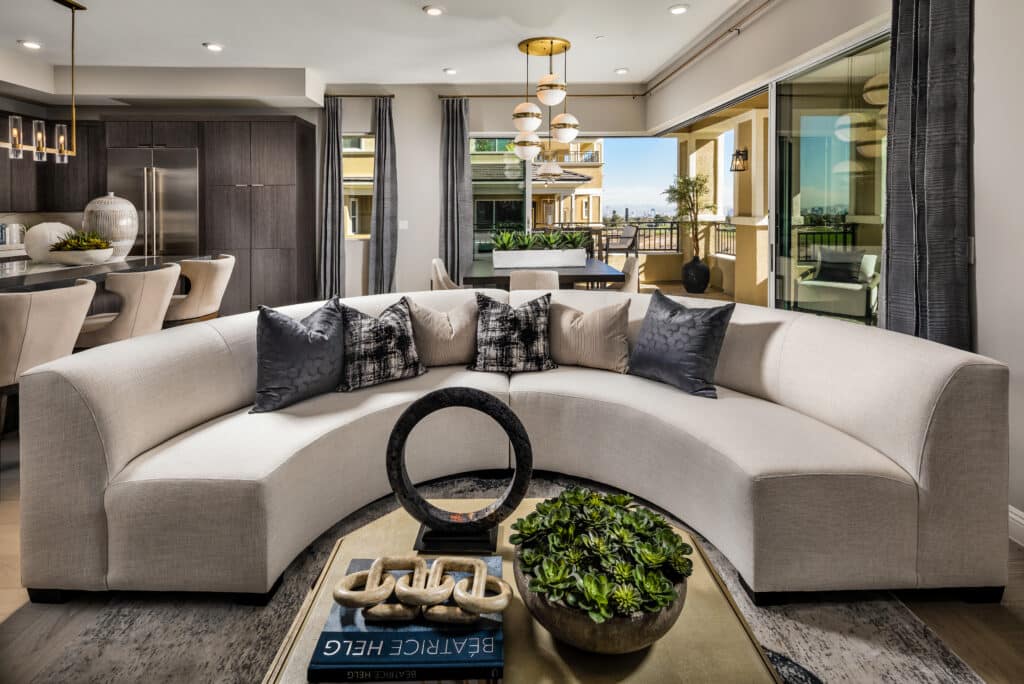
Thrive by Edward Homes, located near Sagemont Park and just minutes from Downtown Summerlin®, offers maintenance-free, modern townhomes ranging from 1,668 to 1,835 square feet, with prices starting in the mid-$500,000s. Thrive townhomes include high ceilings, spacious open floor plans, and a variety of optional design features available. The gated neighborhood includes a resident pool, spa, and pet park.
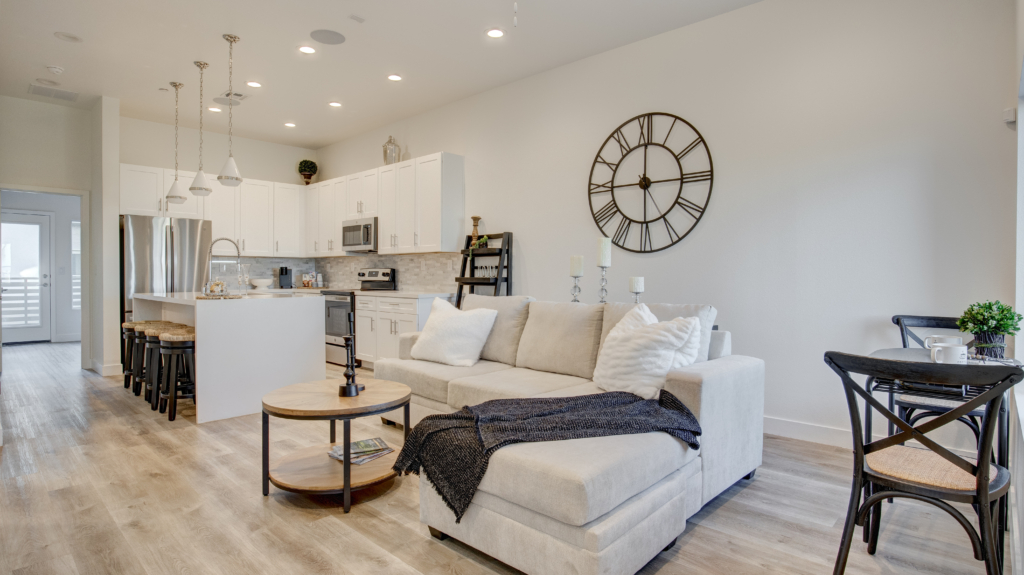
Osprey Ridge by Richmond American Homes, located in the Kestrel district, has only two homes remaining, including one model, each with a private backyard. These two-story, single-family floorplans range from 2,370 to 2,500 square feet, priced from the $900,000s. The neighborhood is close to two new parks: Kestrel Creek Arroyo is now open while Bluebird Park is slated to open next year.
Nighthawk by KB Home in the Kestrel Commons district offers one remaining two-story floorplan with 2,466 square feet and priced from the mid-$600,000s. This Nighthawk home is move-in ready and features a covered porch, which pairs with the open green space within the neighborhood and immediate access to Summerlin’s trail system by way of the Urban Trail. The Urban Trail, designed for multi-modal transportation to safely accommodate cyclists and pedestrians, is located along the neighborhood’s eastern edge to provide a seamless connection with the outdoors.
Vireo by Woodside Homes, also located in the Kestrel Commons district, offers five floorplans in a mix of two- and three-story elevations that range from 1,441 to 2,034 square feet, priced from the high $400,000s to the high $500,000s. Vireo homes feature from two to three bedrooms and two-and-one-half to three-and-one-half baths with flexible floor plans to accommodate today’s modern families.
Monument by Pulte Homes in the village of Reverence offers three two-story townhome floorplans that offer a low maintenance lifestyle. Townhomes range from 1,654 to 1869 square feet, priced from just under $500,000. Nestled along the foothills of the La Madre Peak Mountains, Reverence sits on higher elevation, delivering an abundance of stunning views from select vantage points and slightly cooler temperatures.
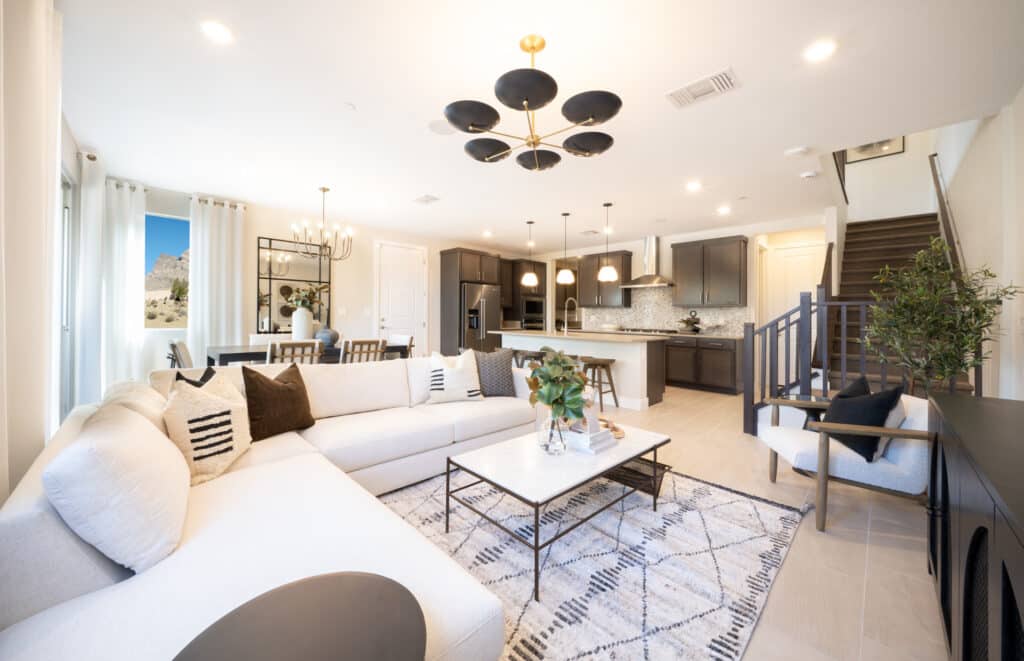
Edgewood by Tri Pointe Homes in Grand Park village offers four floorplans in a mix of single- and two-story elevations. Homes range from 1,995 to 2,644 square feet, priced from the $800,000s. Edgewood homes include outdoor-indoor living features to take advantage of the neighborhood’s spectacular setting with a front row seat to nearby Grand Park. Edgewood’s model homes feature interior designs by Bobby Berk, design expert and award-winning TV host.
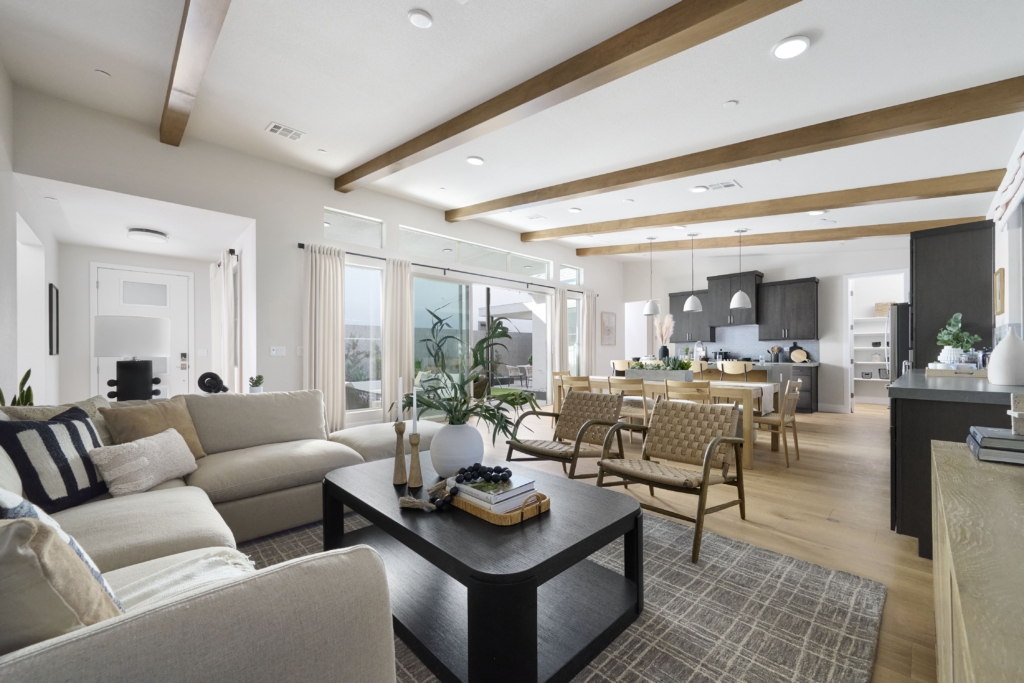
Now in its 35th year of development, Summerlin offers more amenities than any other Southern Nevada community. These include 300-plus parks of all sizes; 200-plus miles of interconnected trails; resident-exclusive community centers; 10 golf courses; 26 public, private and charter schools; a public library and performing arts center; Summerlin Hospital Medical Center; houses of worship representing a dozen different faiths; office parks; neighborhood shopping centers; and, of course, Downtown Summerlin®, offering fashion, dining, entertainment, Red Rock Resort, Class A office buildings, City National Arena, home of the Vegas Golden Knights National Hockey League practice facility, and Las Vegas Ballpark, a world-class Triple-A baseball stadium and home of the Las Vegas Aviators.
In total, Summerlin currently offers over 100 floorplans in approximately 20 neighborhoods throughout eight distinct villages and districts. Homes, built by many of the nation’s top homebuilders, are available in a variety of styles—from single-family homes to townhomes, priced from the $400,000s to more than $1 million. For information on all actively selling neighborhoods, visit Summerlin.com. Before you visit, call the builders to check hours of operation. Phone numbers for each neighborhood are on Summerlin.com.

