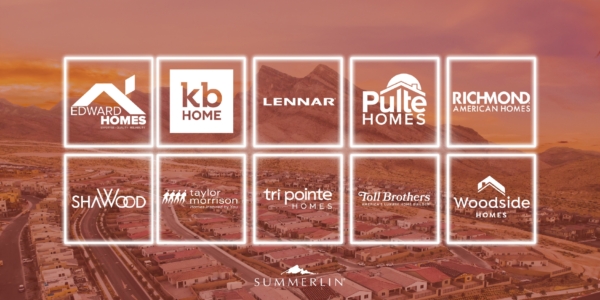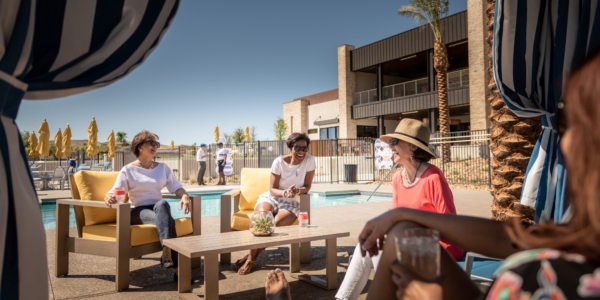Crested Canyon by Taylor Morrison, a single-family home neighborhood offering six distinctive floorplans in a mix of two- and three-story elevations, is now selling. The neighborhood is the first to open in Kestrel, the newest district in Summerlin® West, located just west of the 215 and Lake Mead Drive and south of the village of Reverence.
View Models Book An AppointmentThe Acacia two-story floorplan offers three bedrooms, two-and-one-half baths, and a two-car garage with 1,649 square feet of living space, priced from the $500,000s. The Acacia Plus elevation is three stories with three beds, two baths, two half baths , and a two-car garage with 1,944 square feet of living space, priced from the high $500,000s.
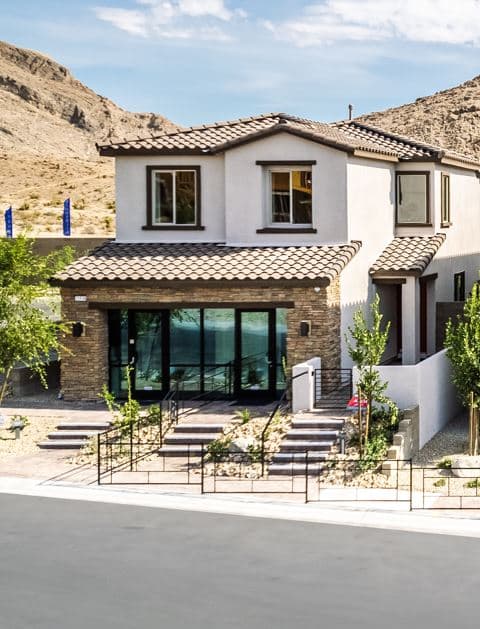
The two-story Beech floorplan measures 1,813 square feet with three bedrooms, two-and-one-half baths and two-car garage, priced from the mid-$500,000s. The Beech Plus three-story elevation comes in at 2,090 square feet with three bedrooms, two baths, two half baths, and two-car garage, priced from the $600,000s.
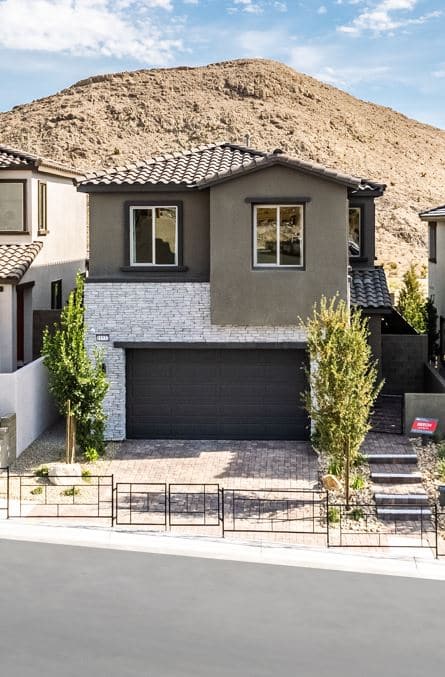
The two-story Cedar floorplan, priced from the mid-$500,000s, measures 2,002 square feet with four bedrooms, two-and-one-half baths, and two-car garage. And the Cedar Pus three-story floorplan, offers 2,242 square feet with four bedrooms, two baths, two half-baths, and two-car garage, priced from the $600,000s.
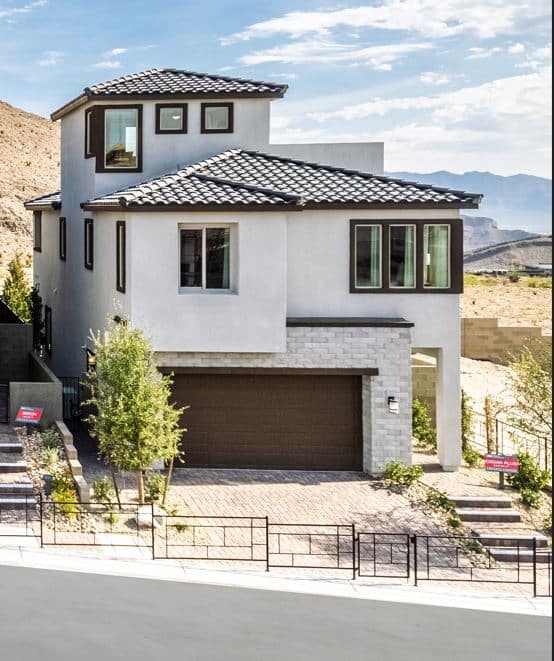
Kestrel is situated on an exquisite expanse of elevated land west of the 215 Beltway, offering vistas from select vantage points throughout the area. The district is designed to offer walkable connectivity between neighborhoods and open spaces, including carefully planned pedestrian access to future neighborhood services and community parks.
“Kestrel is the next district to take shape in the exciting and dynamic Summerlin West area on elevated topography that overlooks the Las Vegas valley,” said Danielle Bisterfeldt, SVP, Marketing and Consumer Experience for Summerlin. “Builders like Taylor Morrison are meeting the demand for homes that are designed with today’s families in mind, offering open floorplans, flex spaces and smaller footprints that mean less maintenance to deliver more experiential living. Taylor Morrison is a longtime Summerlin builder whose track record of designing, building and delivering popular homes speaks volumes about what’s to come for Crested Canyon.”
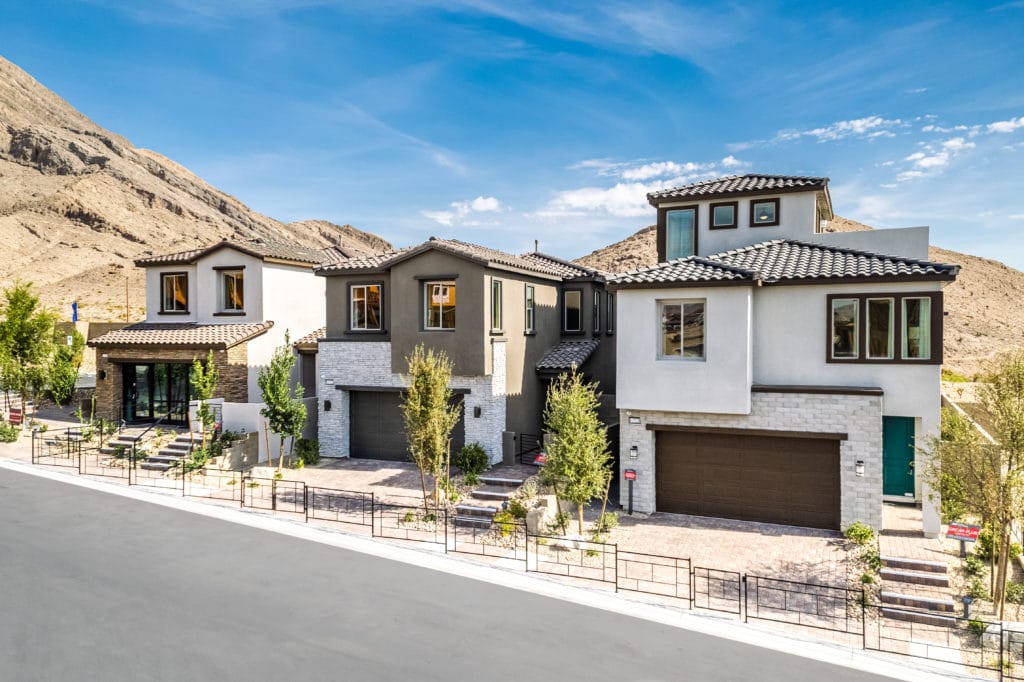
Now in its 32nd year of development, Summerlin delivers more amenities than any other community in Southern Nevada. These include more than 300 parks of all sizes; resident-exclusive community centers, pools and events; 200-plus miles of interconnected trails; ten golf courses; 26 public, private and charter schools; a public library and performing arts center; Summerlin Hospital Medical Center; houses of worship representing a dozen different faiths; office parks; neighborhood shopping centers; and, of course, Downtown Summerlin®, offering fashion, dining, entertainment, Red Rock Resort, office towers, City National Arena, home of the Vegas Golden Knights National Hockey League practice facility, and Las Vegas Ballpark®, a world-class Triple-A baseball stadium and home of the Las Vegas Aviators®.
In total, Summerlin currently offers approximately 110 floorplans in 20 neighborhoods throughout nine distinct villages and districts. Homes, built by many of the nation’s top homebuilders, are available in a variety of styles – from single-family homes to townhomes, priced from the mid-$400,000s to more than $1 million.

