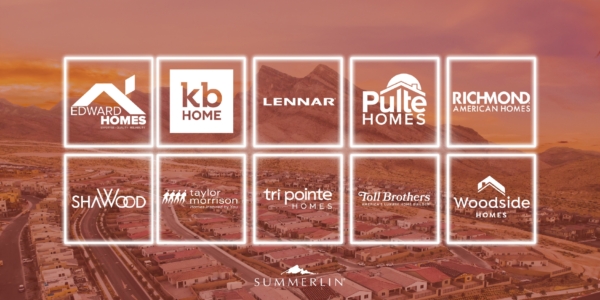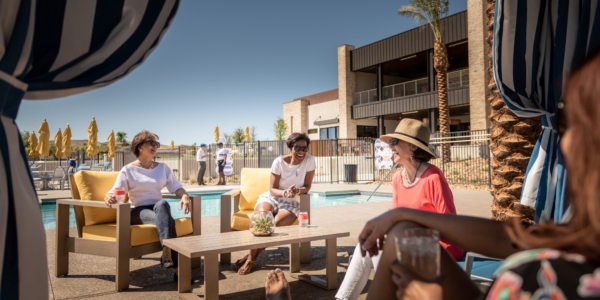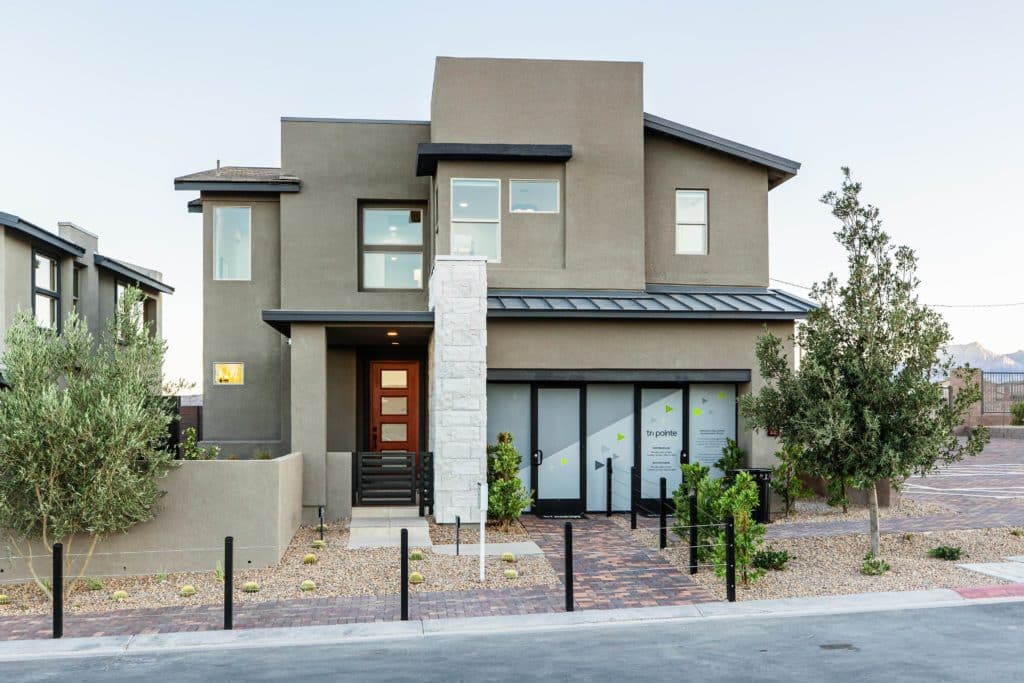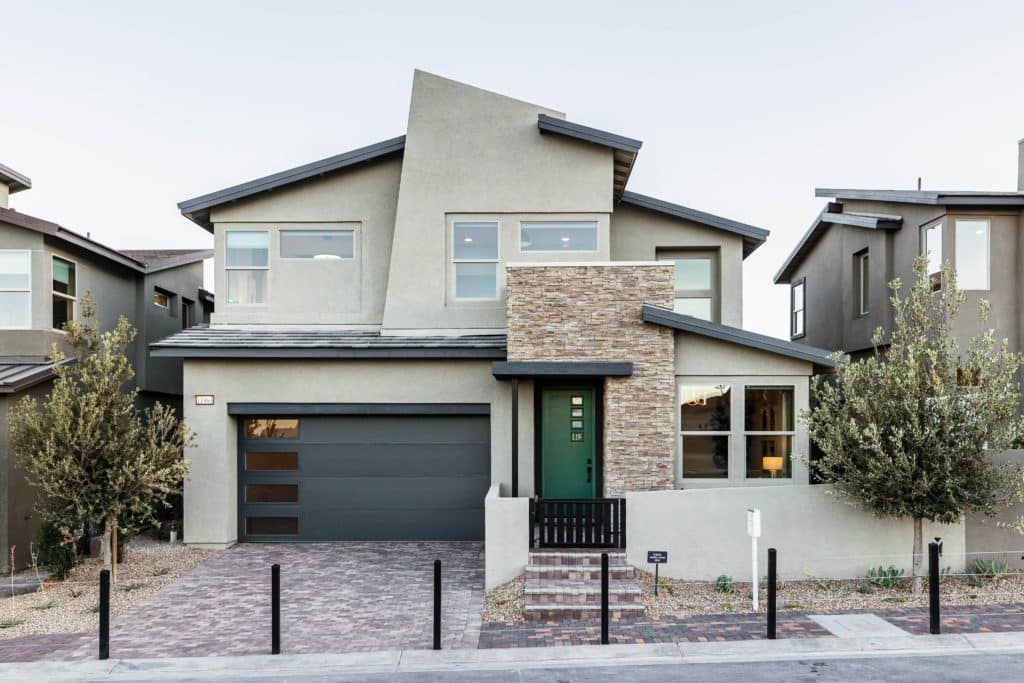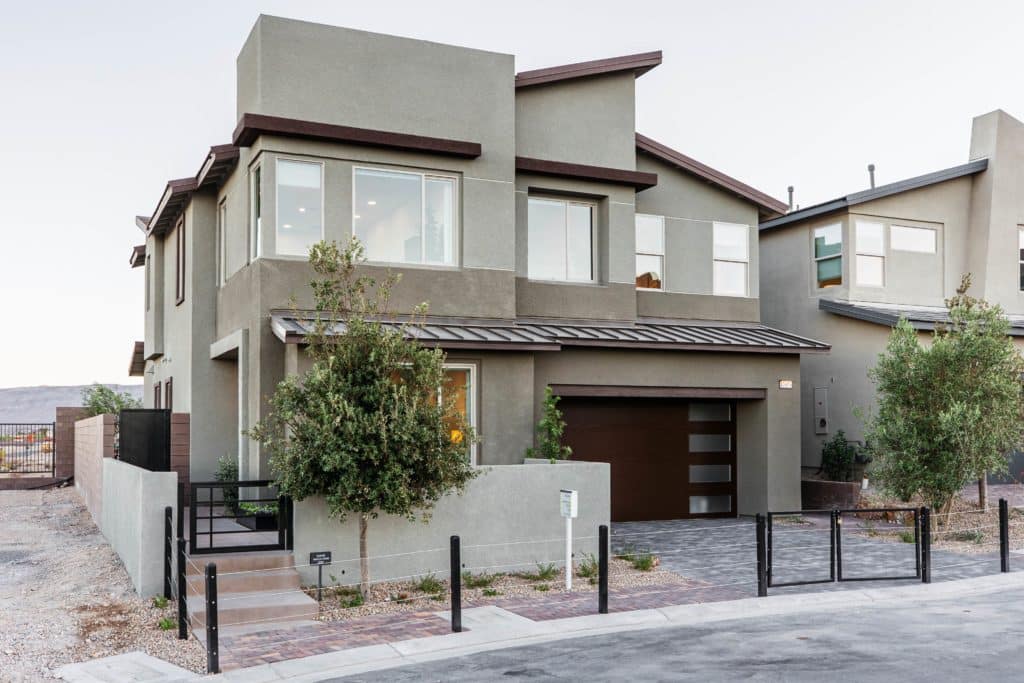Arroyo’s Edge floorplans are designed with flexibility to turn bedrooms into offices and other work or exercise spaces. Floorplans from 1,953 to 2,280 square feet include up to four bedrooms and three baths, priced from the $600s.
View Models Book An AppointmentHomes:
Plan 1:
Plan 1 at Arroyo’s Edge offers 3 bedrooms, 2.5 bathrooms and plenty of room. The front courtyard is a gated entry that leads to an open great room and modern kitchen.
1,953 SF
3 Bedrooms
2 Bathrooms
1 Half Bath
2 Car Garage
Starting from $601,000
View ModelPlan 2:
This home offers an optional guest suite downstairs for multi-generational living. Or you can opt to keep the lounge, overlooking the front courtyard.
2,126 SF
3-4 Bedrooms
2-3 Bathrooms
1 Half Bath
2 Car Garage
Starting from $623,000
View ModelPlan 3:
Plan 3 has everything! Starting with a chef’s kitchen and adjoining dining area and massive great room open to a covered loggia, to an enclosed courtyard that wraps the front of the house.
2,280 SF
3-4 Bedrooms
2 Bathrooms
1 Half Bath
2 Car Garage
Starting from $638,000
View Model
