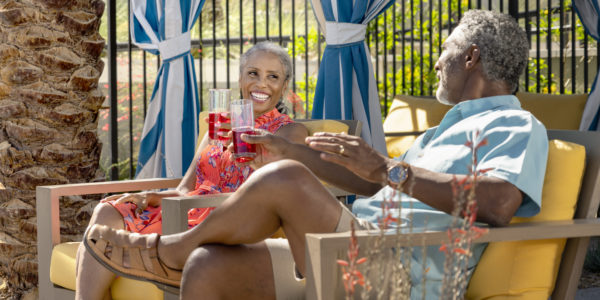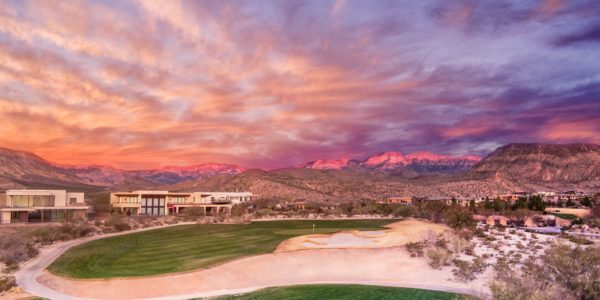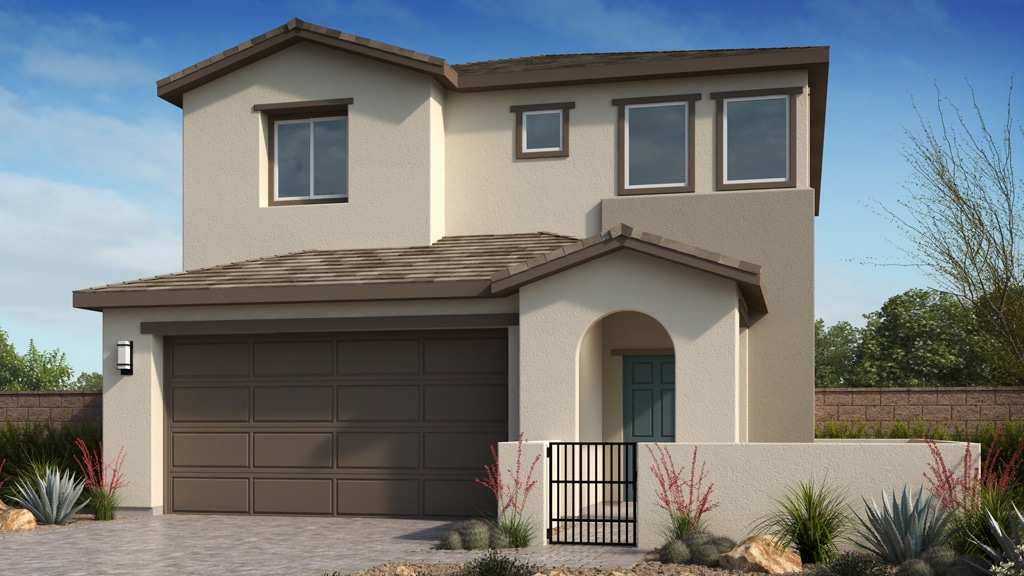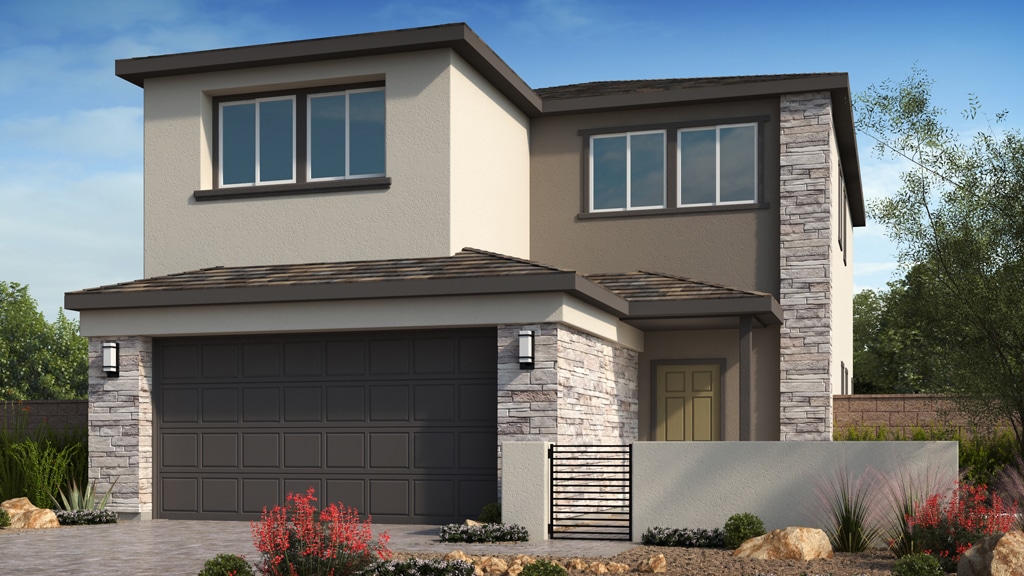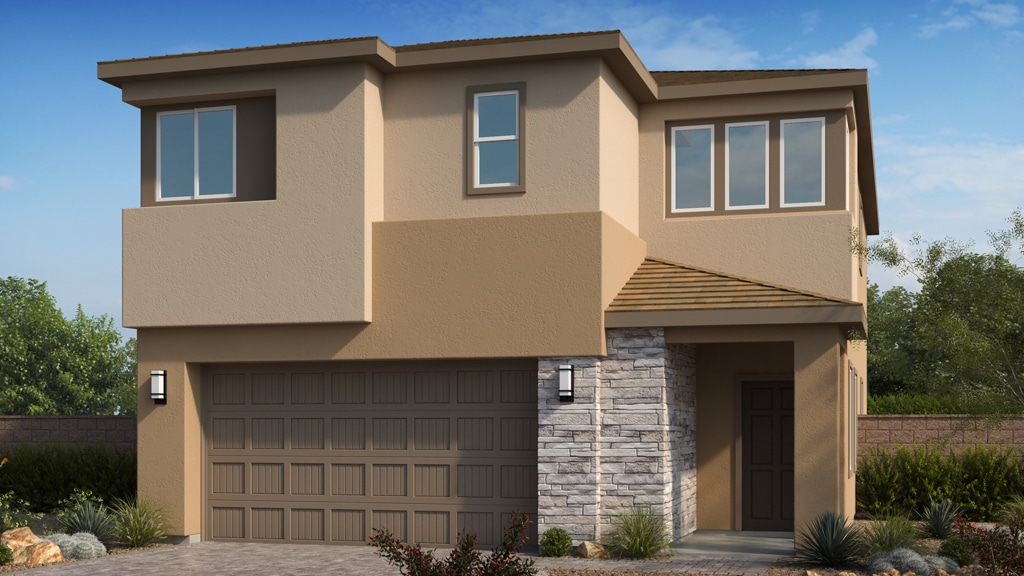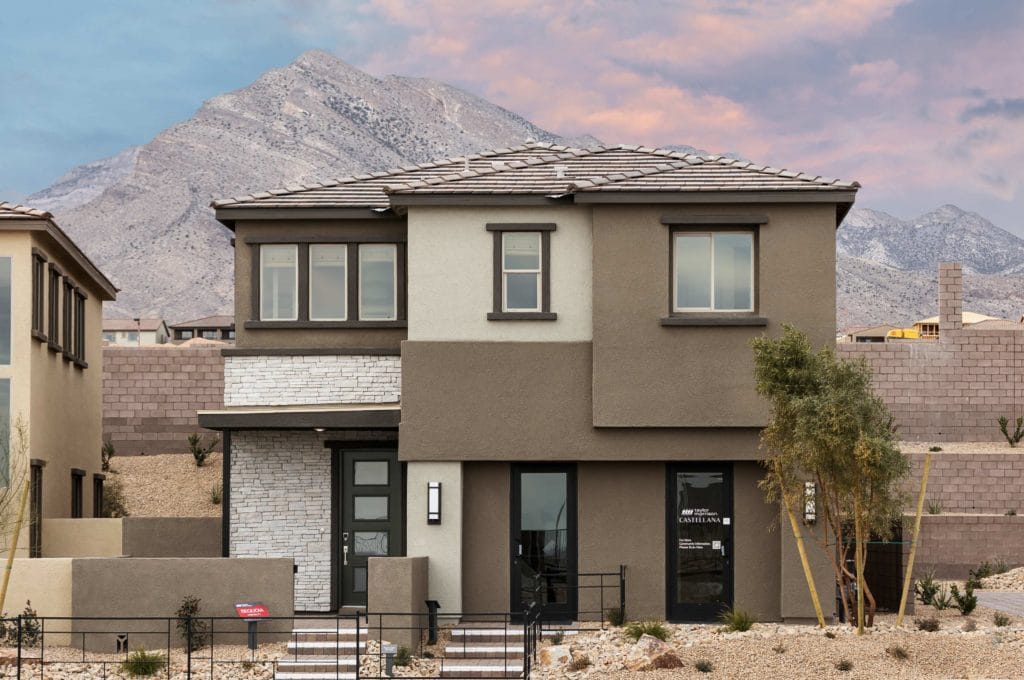Castellana offers one- and two-story homes located in Summerlin’s Redpoint district off of Far Hills Ave in Las Vegas. Priced from the $600s.
View Models Book An AppointmentHomes:
Juniper:
The Juniper at Castellana offers 3 – 5 bedrooms, a study on the main floor, and a loft. The study and loft have the ability to convert into additional 4th and 5th bedrooms. This home offers a large gathering room, open to the kitchen and dining space, a spacious laundry room, and a great outdoor covered living space.
2,066 SF
3-5 Bedrooms
2-3 Bathrooms
1 Half Bath
2 Car Garage
Starting from $626,900
View ModelLaurel:
This home design is amazing! Included you will find 3 bedrooms, a loft, and a large game room off the gathering room on the main floor. Plus there is an included outdoor living space. The loft and game room in this home can convert into a 4th and 5th bedroom which would allow for a full bed and bath on the main floor of the home.
2,219 SF
3-5 Bedrooms
2-3 Bathrooms
1 Half Bath
2 Car Garage
Starting from $628,900
View ModelMagnolia:
The Magnolia home design is built for growth! This 3 – 5 bedroom home includes a study/bedroom on the first floor, 3 additional bedrooms on the 2nd including the owner’s suite, plus a loft that can convert to a 5th bedroom. Some highlights of this home is the grand entry, large kitchen island, impressive size of secondary bedrooms, tub and shower included in the owner’s bath, plus outdoor living!
2,451 SF
3-5 Bedrooms
2-3 Bathrooms
1 Half Bath
2 Car Garage
Starting from $658,900
View ModelSequoia:
The largest of our two-story homes available at Castellana, the Sequoia offers 4 – 6 bedrooms, 2 – 3 full baths, and a 2 bay garage. This home comes standard with a study, gathering room, large kitchen island, outdoor covered living, and a half bath on the main floor. On the second floor you will find 4 bedrooms and a loft including the owner’s suite with a shower and tub. This home offers multiple opportunities to personalize your home including converting the studying into a 5th bedroom with a full bath, converting the loft to a 6th bedroom, as well as options in the owner’s bath for a super shower.
2,451 SF
4-6 Bedrooms
2-3 Bathrooms
1 Half Bath
2 Car Garage
Starting from $688,900
View Model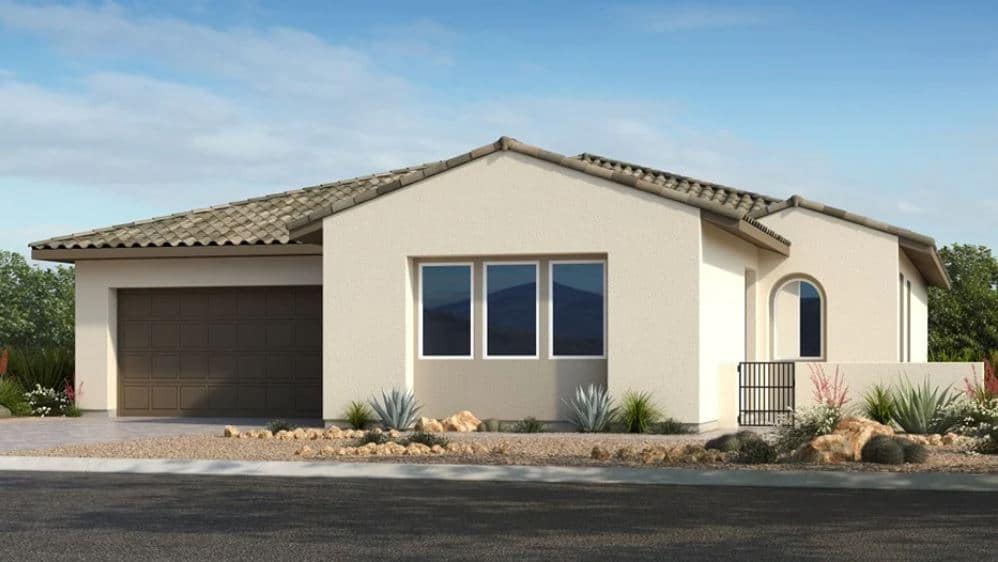
Poppy:
The Poppy at Castellana offers 3 bedrooms, 2 -3 bathrooms, and a study. The kitche, dining room and gathering room are open to an exterior patio.
2,241 SF
3 Bedrooms
2-3 Bathrooms
1 Half Bath
2-3 Car Garage
Starting from $707,900
View Model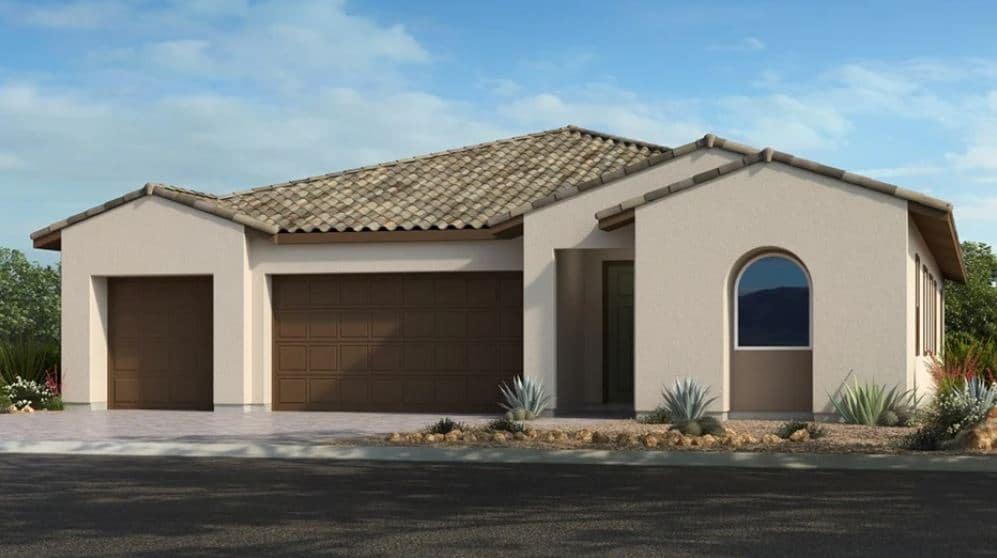
Sunflower:
This home design includes 3 – 4 bedrooms, 2 – 3 bathrooms, a study that can be converted into a fourth bedroom. A huge open space in the kitchen and dining area leads out to an outdoor patio.
2,359 SF
3-4 Bedrooms
2-3 Bathrooms
1 Half Bath
3 Car Garage
Starting from $732,900
View Model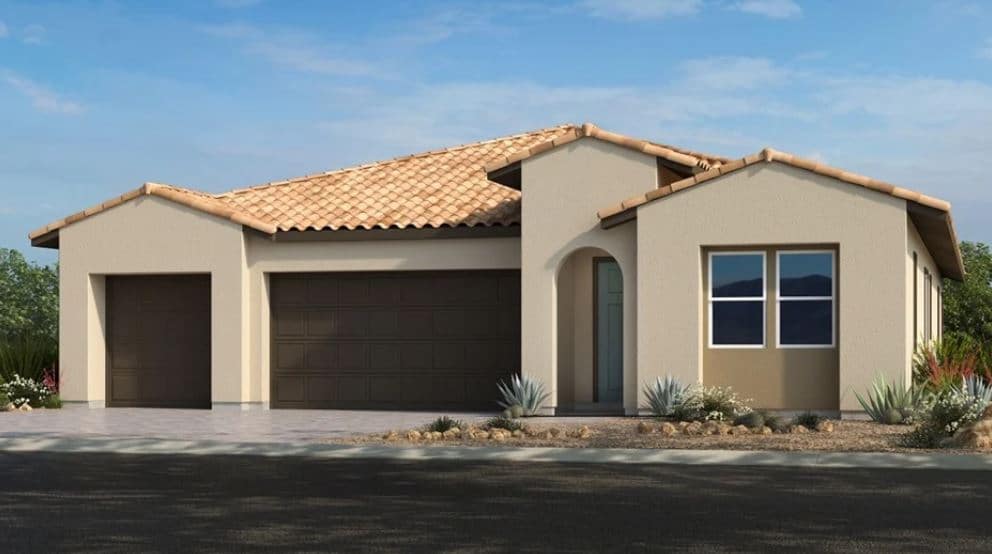
Tulip:
The Tulip home design has plenty of space for 3 – 4 bedrooms, 2.5 baths, and a study with a private primary bedroom at the back of the house.
2,511 SF
3-4 Bedrooms
2 Bathrooms
1 Half Bath
3 Car Garage
Starting from $731,900
View Model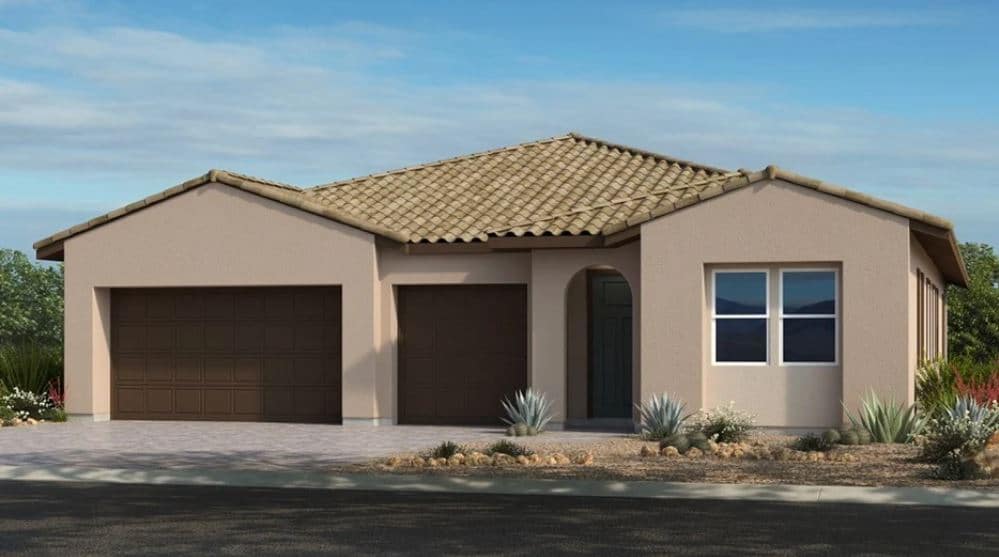
Violet:
The largest of our one-story homes available at Castellana, the Violet offers 4 bedrooms, 3.5 bathrooms, 3 car garage, front courtyard and back patio.
2,574 SF
4 Bedrooms
3 Bathrooms
1 Half Bath
3 Car Garage
Starting from $832,900
View Model

