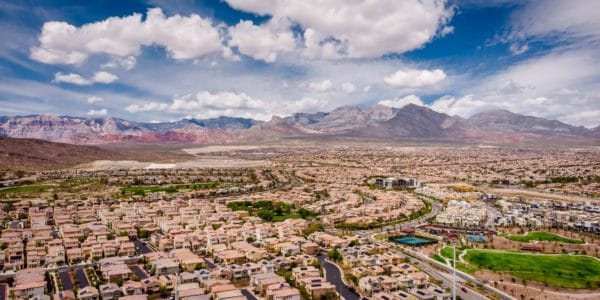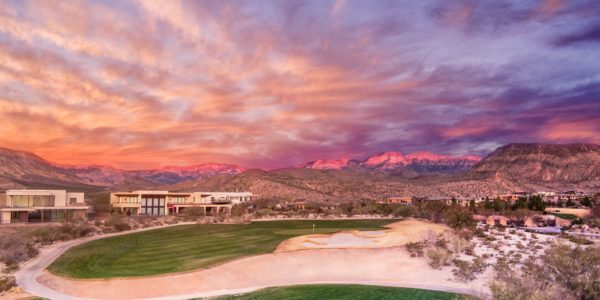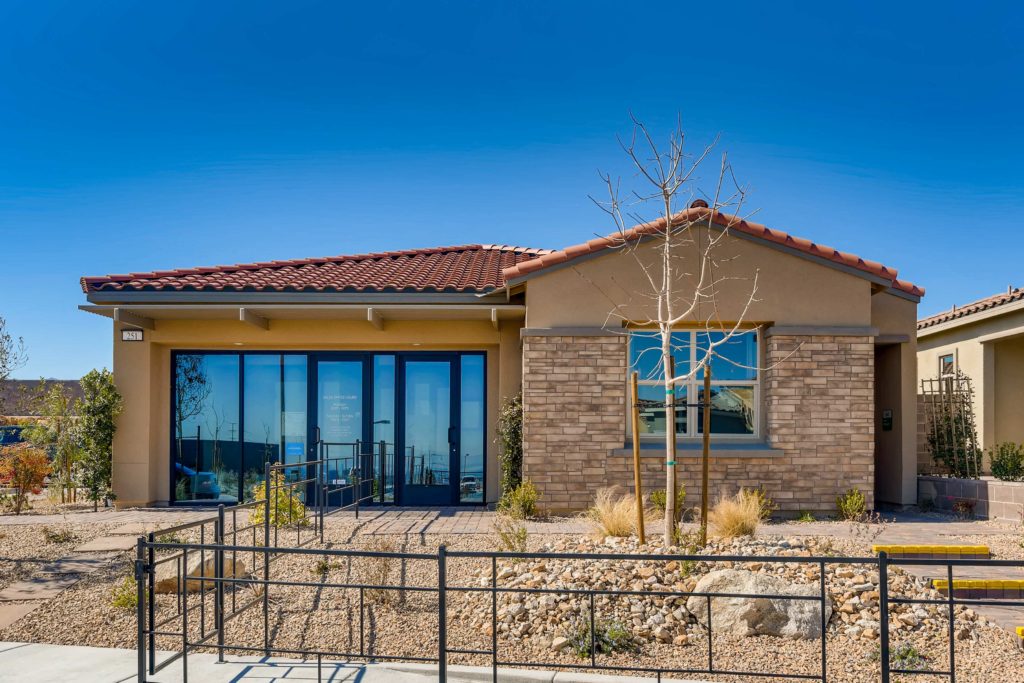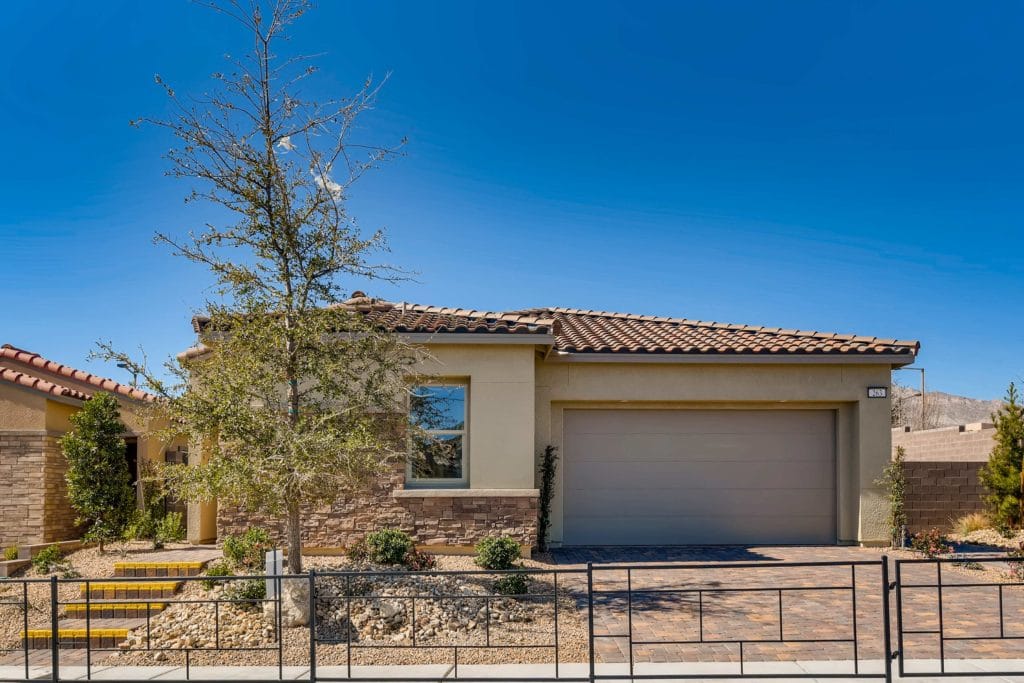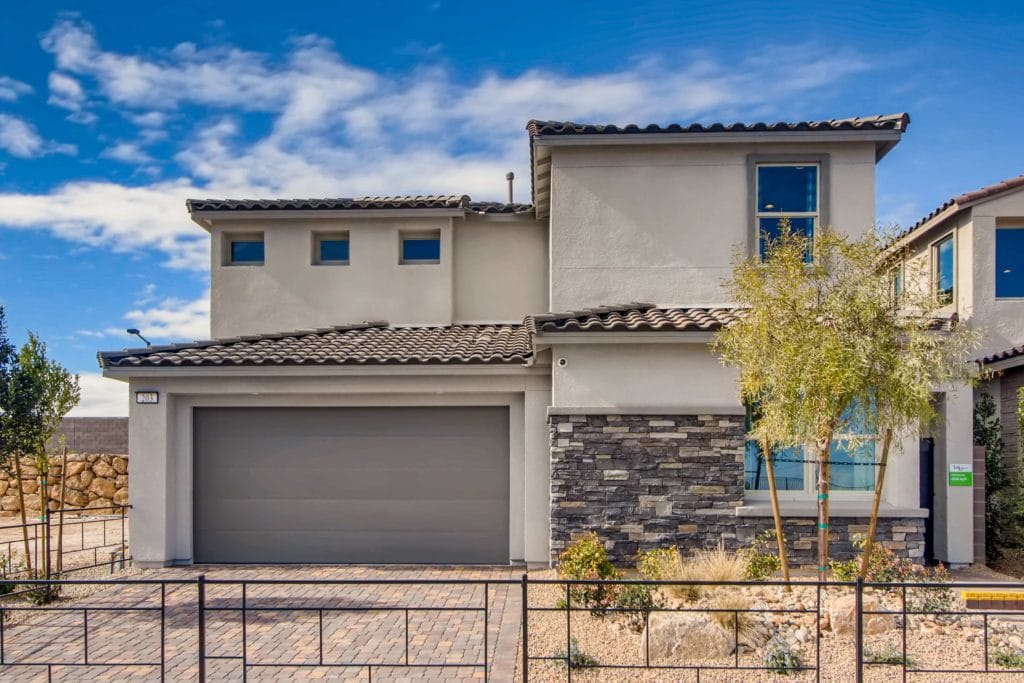Offering two collections encompassing six floorplans, Crystal Canyon’s Collection One includes three single-story floorplans from 1,650 to 1,830 square feet. Collection Two features three two-story floorplans from approximately 2,346 to 2,325 square feet. Both collections are priced from the $500,000s.
See Homes in Crystal Canyon Book An AppointmentFeatured Model Homes:
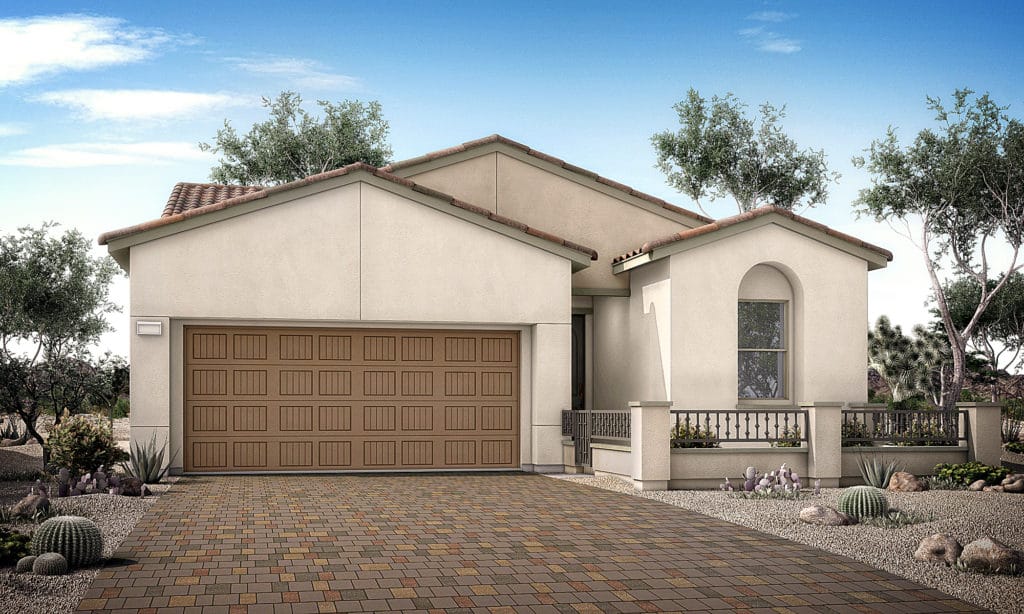
Collection 1 – Calico Plan 1
1,650 SF
2-3 Bedrooms
2 Bathrooms
2 Car Garage
Starting from $571,990
View HomeCollection 1 – Vista Plan 2
1,800 SF
2-3 Bedrooms
2.5 Bathrooms
2 Car Garage
Starting from $581,990
View HomeCollection 1 – Mesa Plan 3
1,828 SF
2-3 Bedrooms
2.5-3.5 Bathrooms
2 Car Garage
Starting from $589,990
View Home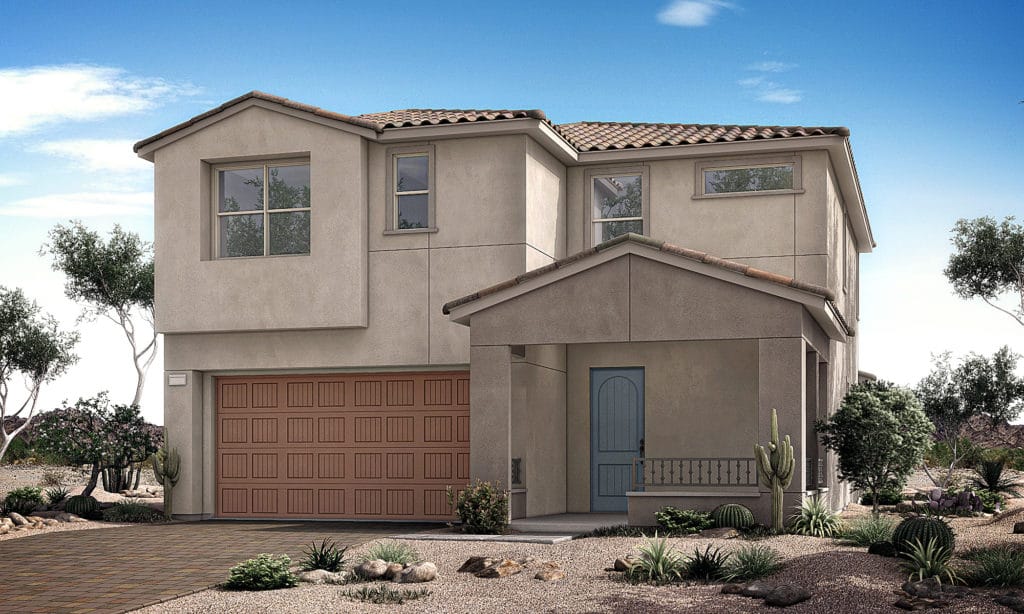
Collection 2 – Sandstone Plan 4
2,346 SF
3-4 Bedrooms
2.5 Bathrooms
2 Car Garage
Starting from $584,990
View HomeCollection 2 – Sierra Plan 5
2,335 SF
4-5 Bedrooms
2.5-4.5 Bathrooms
2 Car Garage
Starting from $601,990
View HomeCollection 2 – Mojave Plan 6
2,325 SF
4 Bedrooms
3.5-4.5 Bathrooms
2 Car Garage
Starting from $594,990
View Home
