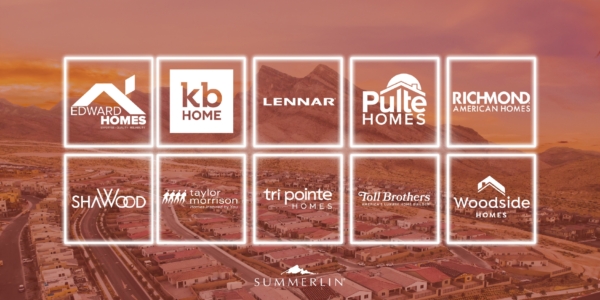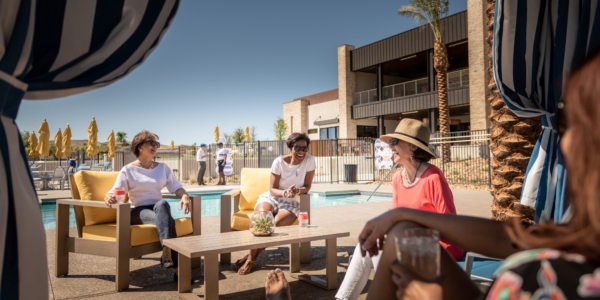Perched on a ridgeline in the scenic Cliffs village, Granite Heights by Toll Brothers delivers unparalleled luxury and contemporary living. This gated neighborhood features 85 all single-story homes from 3,156 to 3,291 square feet, priced from the low $800,000s. Designed to maximize city and mountain views, Granite Heights homes feature open floor plans, 10- to 16-foot ceiling heights, abundant indoor/outdoor living spaces and more.
See Homes in Granite Heights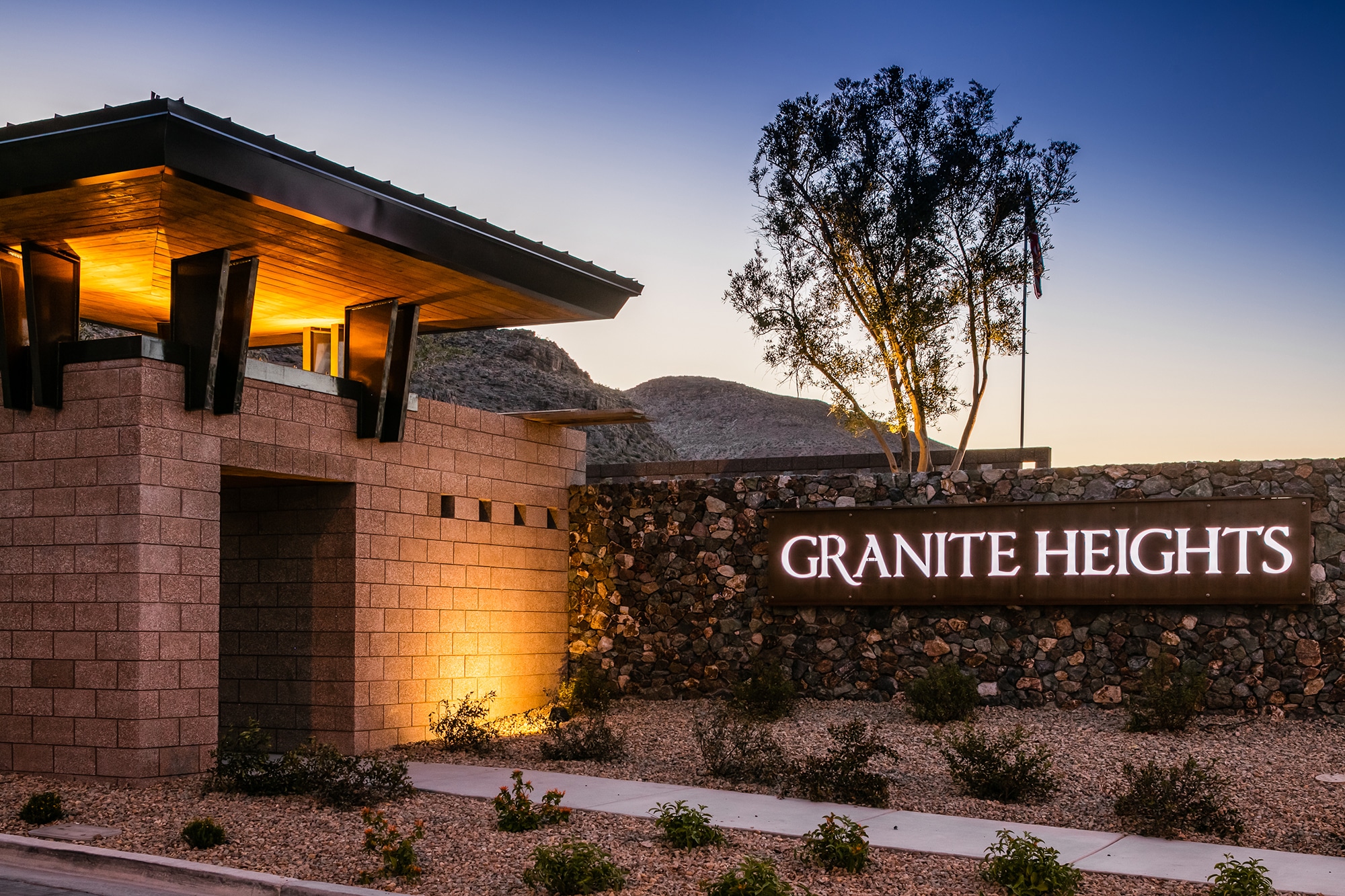
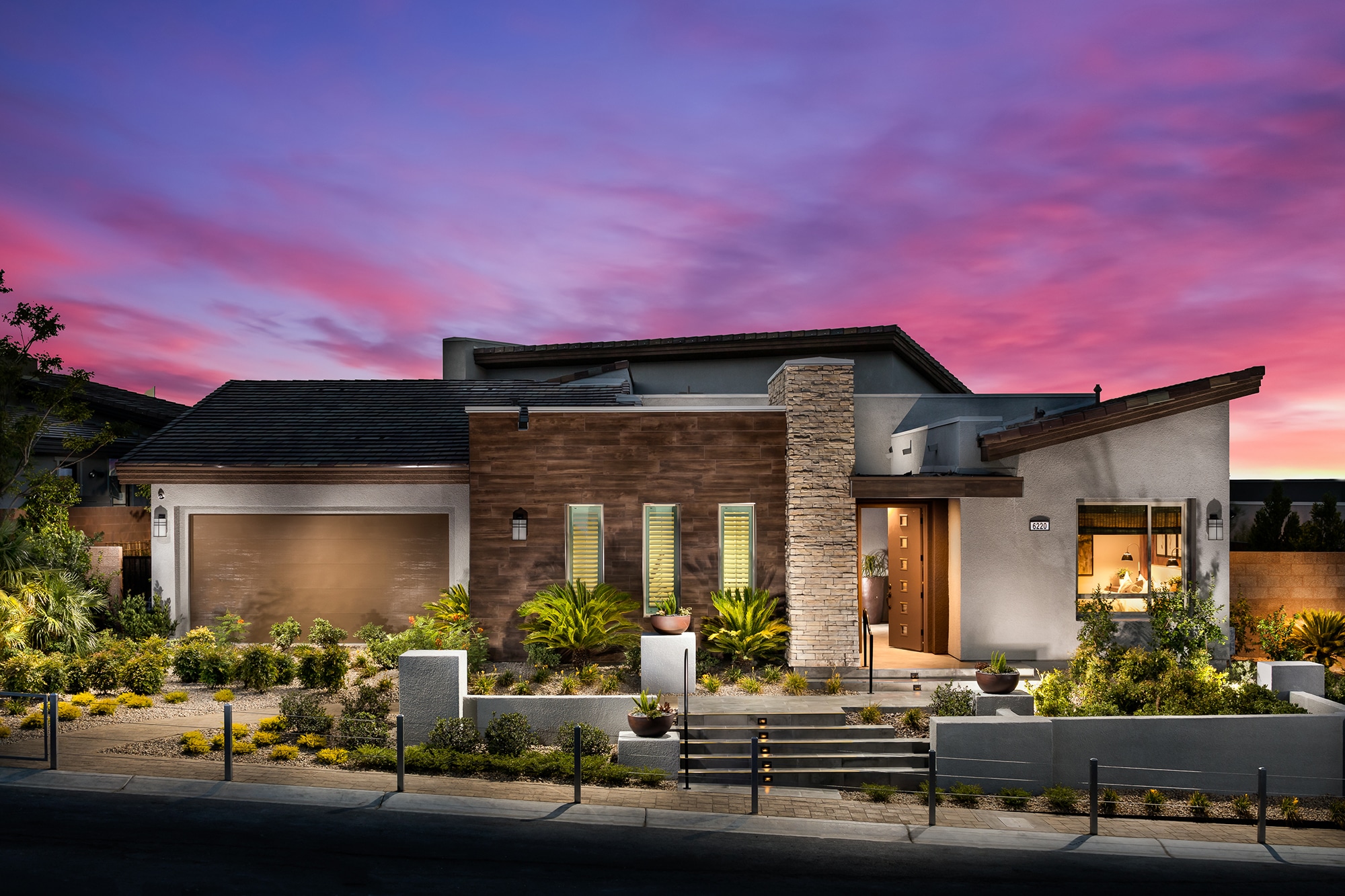
Onyx
Luxurious design touches for spectacular entertaining and private retreat. The Onyx impresses immediately with a portico entry to an intimate courtyard, covered porch and stunning foyer with coffered ceiling, flowing into the great room and spacious loggia beyond. Perfect for entertaining, the great room combines the dining and living spaces with direct access to the covered loggia and stylishly well-equipped gourmet kitchen, featuring a spacious center island and breakfast bar, generous counter and cabinet space, and desirable walk-in pantry. The secluded master bedroom is complete with coffered ceilings, access to a private patio, a huge walk-in closet, and luxurious master bath with dual-sink vanity, large Roman tub, luxe shower with seat, and private water closet. Additional highlights include a secondary bedroom with full bath and walk-in closet, a convenient powder room and wine cellar, and private den with access to an intimate private patio, adjacent to the foyer.
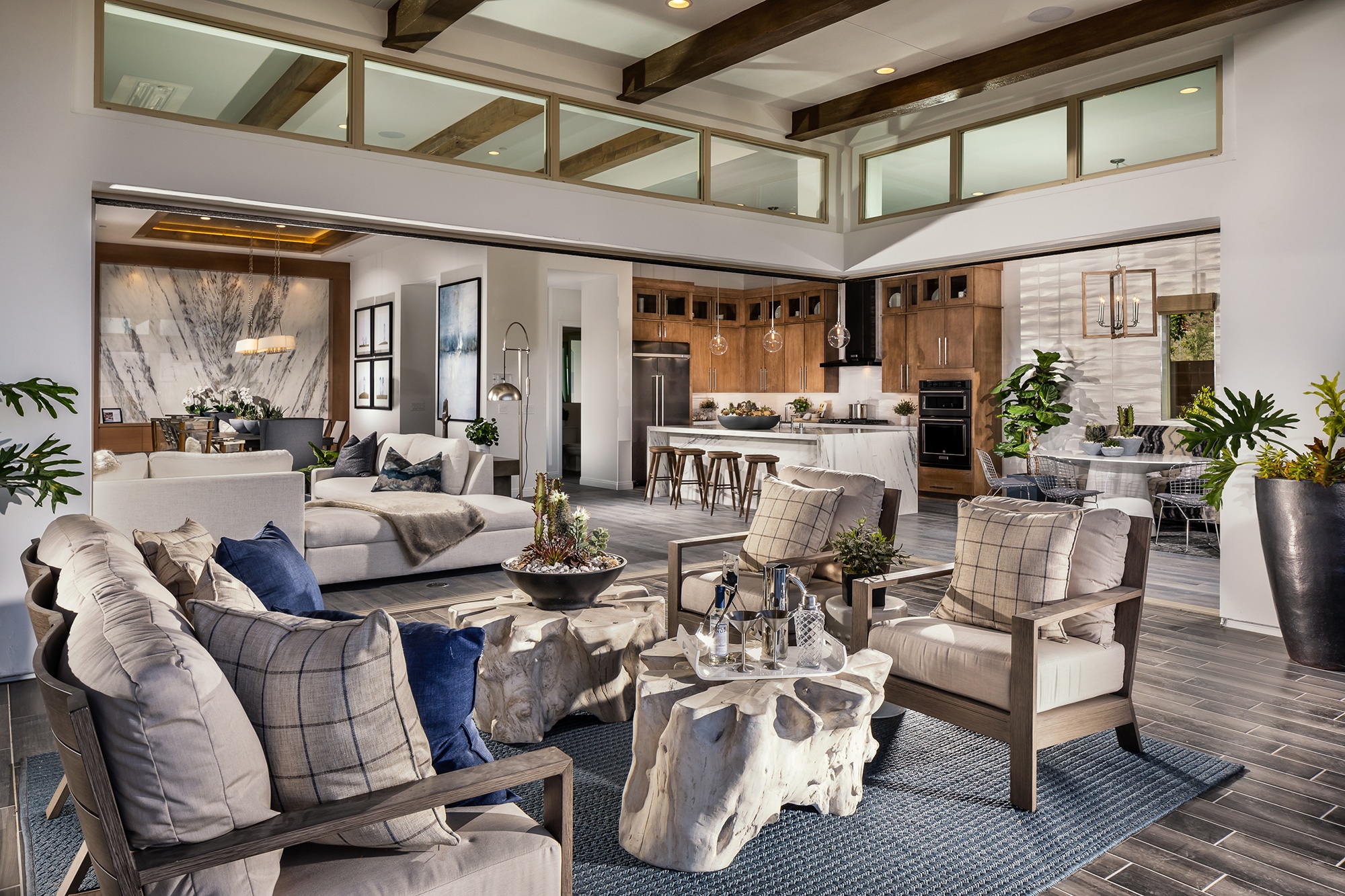
Quartz
Thoughtful design and luxe touches for sophisticated family living. The beautiful courtyard and covered porch of The Quartz leads into a gorgeous foyer with coffered ceiling, offering lovely views to the great room and generously-proportioned loggia accessible through expansive sliding glass doors. Ideal for entertaining, the adjacent formal dining area flows into the great room and is accessible to the well-equipped gourmet kitchen, featuring a large island and breakfast bar, ample counter and cabinet space, desirable butler’s pantry, and bright breakfast area with direct loggia access. The private master bedroom is the perfect retreat, with coffered ceilings, a spacious walk-in closet, and luxurious master bath with dual-sink vanity, large Roman tub, luxe shower with seat, and private water closet. Additional highlights include secondary bedrooms each with full bath and walk-in closet, a convenient powder room and drop zone, and a secluded home office area.
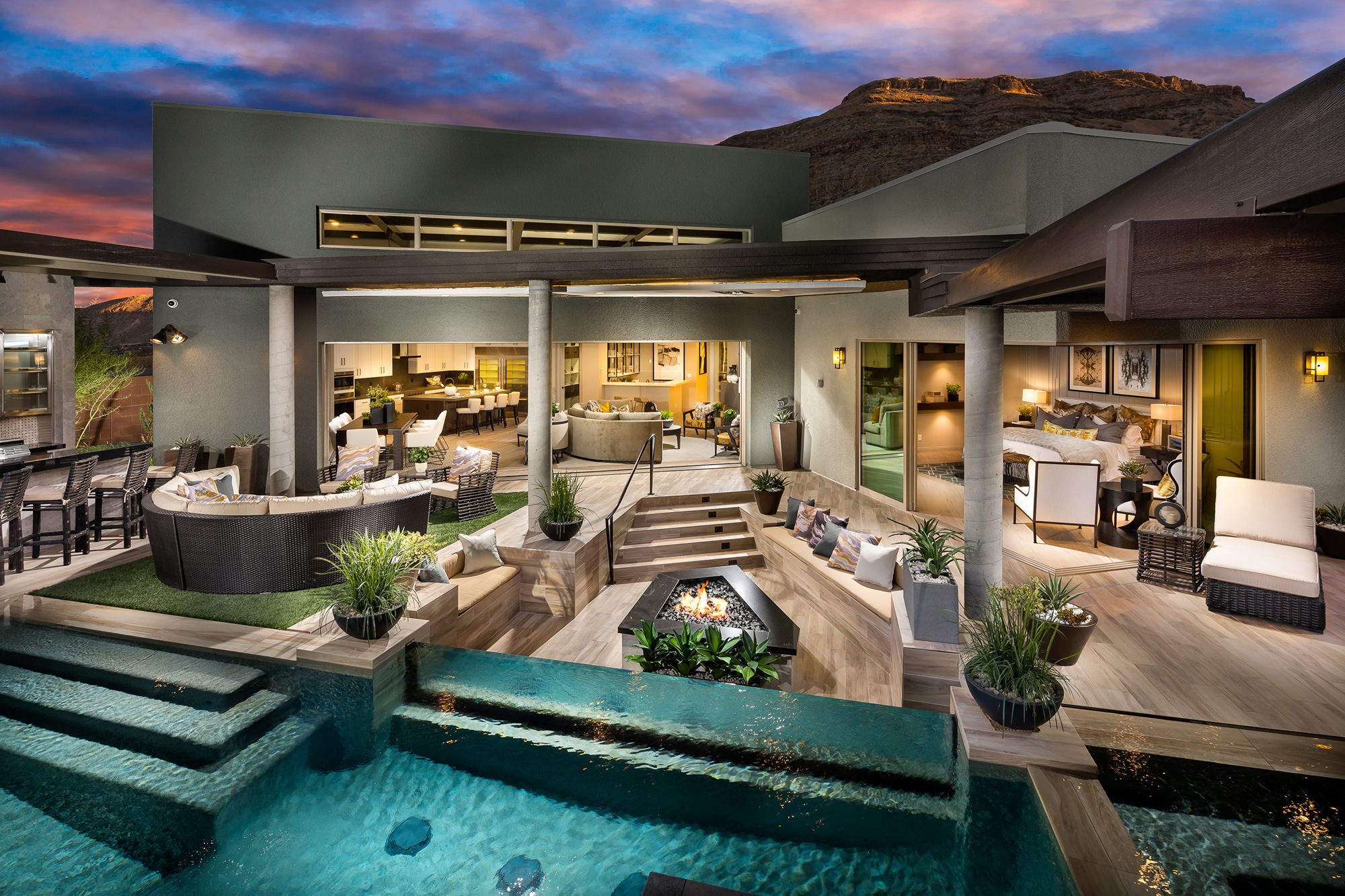
Topaz
Exclusive touches, luxurious living. The Topaz beckons with an enticing portico and intimate courtyard leading to a beautiful foyer, flowing into the great room and expansive loggia through elaborate sliding glass doors. Perfect for entertaining, the main living spaces include an adjacent dining area and well-equipped gourmet kitchen, featuring a large island and breakfast bar, ample counter and cabinet space, desirable wet bar, and convenient walk-in pantry. The private master bedroom is a luxurious sanctuary, with spacious seating area, two walk-in closets, direct loggia access, and luxurious master bath with dual-sink vanity, large Roman tub, luxe shower with seat, and private water closet. Additional highlights include secondary bedrooms each with full bath and walk-in closet, a convenient powder room and drop zone, and a spacious private guest suite overlooking the courtyard, with full bath and morning bar.

