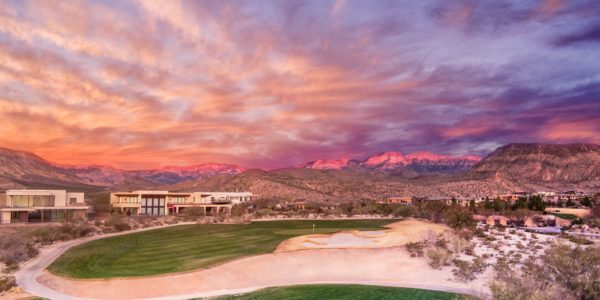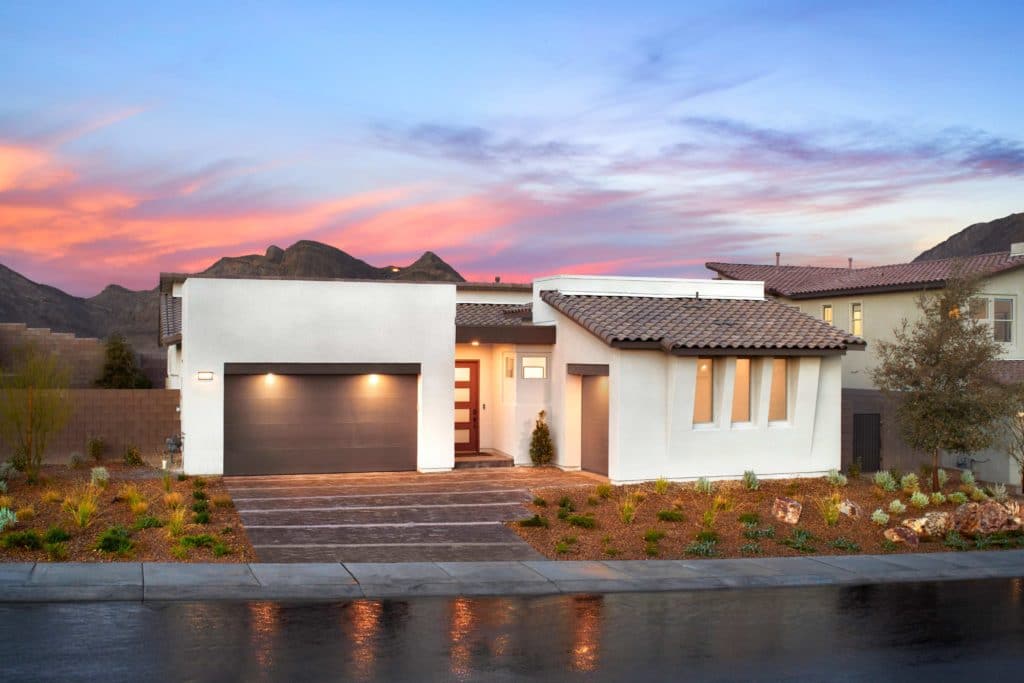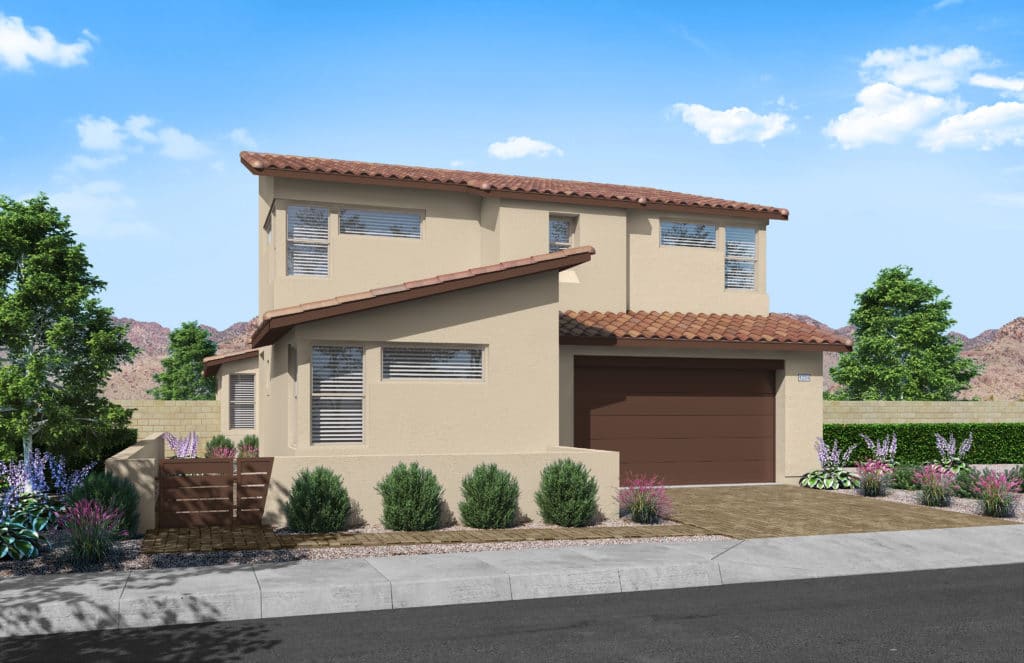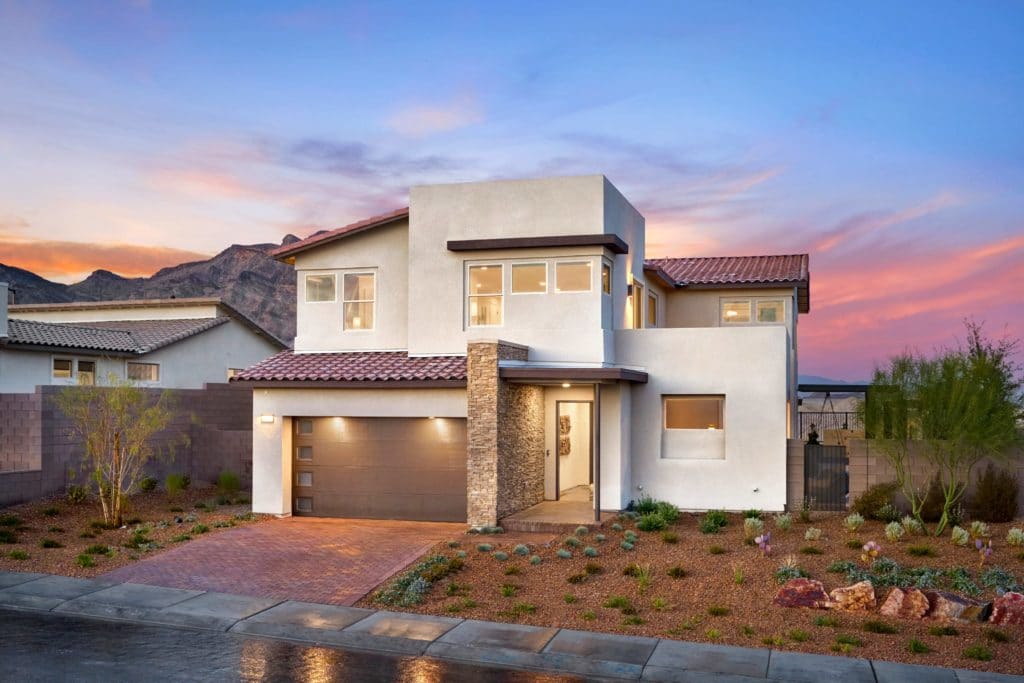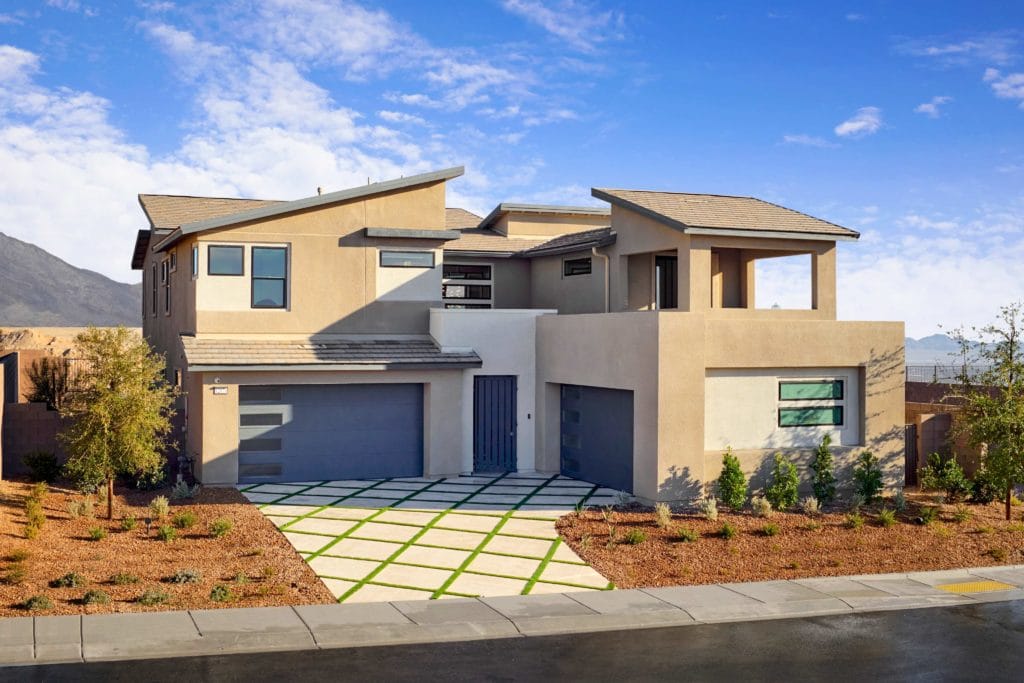Kings Canyon by Tri Pointe Homes, located in the district of Redpoint, offers one- and two-story homes ranging from 2,379 – 3,686 square feet, starting from the mid $800s.
View Models Book An AppointmentHomes:
Plan 1:
This single-story home was designed for a modern, active lifestyle. An enclosed courtyard entry creates a warm, welcoming vibe. Through the foyer, a great room opens into the kitchen and dining while an optional stacking slider leads to a covered patio, turning this open living space into a seamless indoor/outdoor entertainer’s dream. A comfortable lounge off the foyer offers one more living space or an optional bedroom to host guests.
The primary bedroom and en-suite bath provide luxury at every turn, including a soaking tub, step-in shower and oversized walk-in closet. Two additional bedrooms share a jack-and-jill bath. Plus, a split garage, totaling 3 bays, provides plenty of room for hobbies and sports equipment.
2,379 SF
3-4 Bedrooms
2.5-3.5 Bathrooms
3 Car Garage
Starting from $850,000
View ModelPlan 2:
This two-story home offers more of everything you want in a home. More drama with a gated walkway and courtyard entrance. More flexibility with an ample downstairs guest suite. More living space with a great room, kitchen, dining and additional lounge. And more storage with a deep garage.
There’s more upstairs, too. More wow-factor. A loft is waiting at the top of the stairs, connecting to two secondary bedrooms and a full bath. The laundry room is conveniently situated off the bedrooms. And the upstairs primary suite offers a truly grand finale – with a furnishable balcony, spacious walk-in closet and separate tub and shower.
2,974 SF
4 Bedrooms
3.5 Bathrooms
2 Car Garage
Starting from $899,000
View ModelPlan 3:
The best of modern design is encapsulated by the high-style of this open-concept, two-story home. Enter through a gated porch into a dramatic, Instagram worthy outdoor lounge. Once inside, the foyer itself is a showstopper – with vaulted ceilings and a wrap-around staircase. Beyond that, a wide-open great room, kitchen and dining area unfold, leading to a covered patio. Plus, a downstairs bedroom and bath provide guests easy access and privacy.
Once upstairs, step into a spacious loft, offering an optional balcony for more living space. A luxurious primary suite features a large, covered balcony and en-suite bath with walk-in closet. Two secondary bedrooms and the laundry room sit on either side of a full bath.
3,014-3,289 SF
4 Bedrooms
3.5 Bathrooms
2 Car Garage
Starting from $911,000
View ModelPlan 4:
Impressive! That’s the impression this stunning, two-story home delivers – from the gated courtyard entrance and vaulted foyer to the massive great room and modern kitchen with island seating, dining area and walk-in pantry. A comfortable lounge and downstairs bed and bath impress again. So do two, two-bay garages with ample space for parking and storage or an optional GenSmart Suite in one bay.
The upstairs doubles down – impressing even more with a generous primary suite that features a covered patio and luxurious en-suite bath with walk-in closet. Then there’s the expansive loft with yet another covered balcony included. Finally, three more bedrooms and two full baths complete the upstairs. Altogether, impressive – from start to finish.
3,686-3,893 SF
4-6 Bedrooms
4.5-5.5 Bathrooms
3-4 Car Garage
Starting from $1,080,000
View Model


