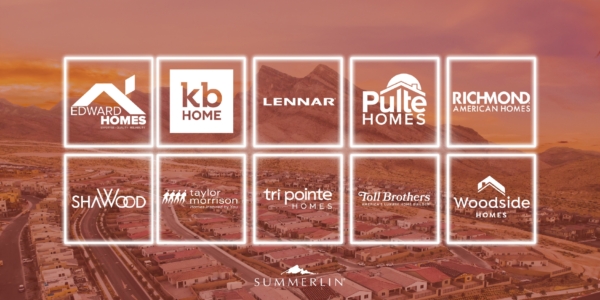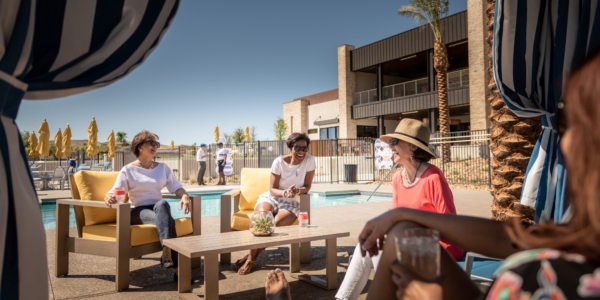A gated enclave of one- and two-story homes in The Mesa village, Mesa Ridge By Toll Brothers offers exceptional luxury with both majestic city and mountain views. The View Point collection, highlighted by contemporary architecture, features two-story homes with modern appointments and open floorplans ranging from 4,319 to 4,692 square feet, priced from the low $800,000s.
See Homes in Mesa Ridge View Point Collection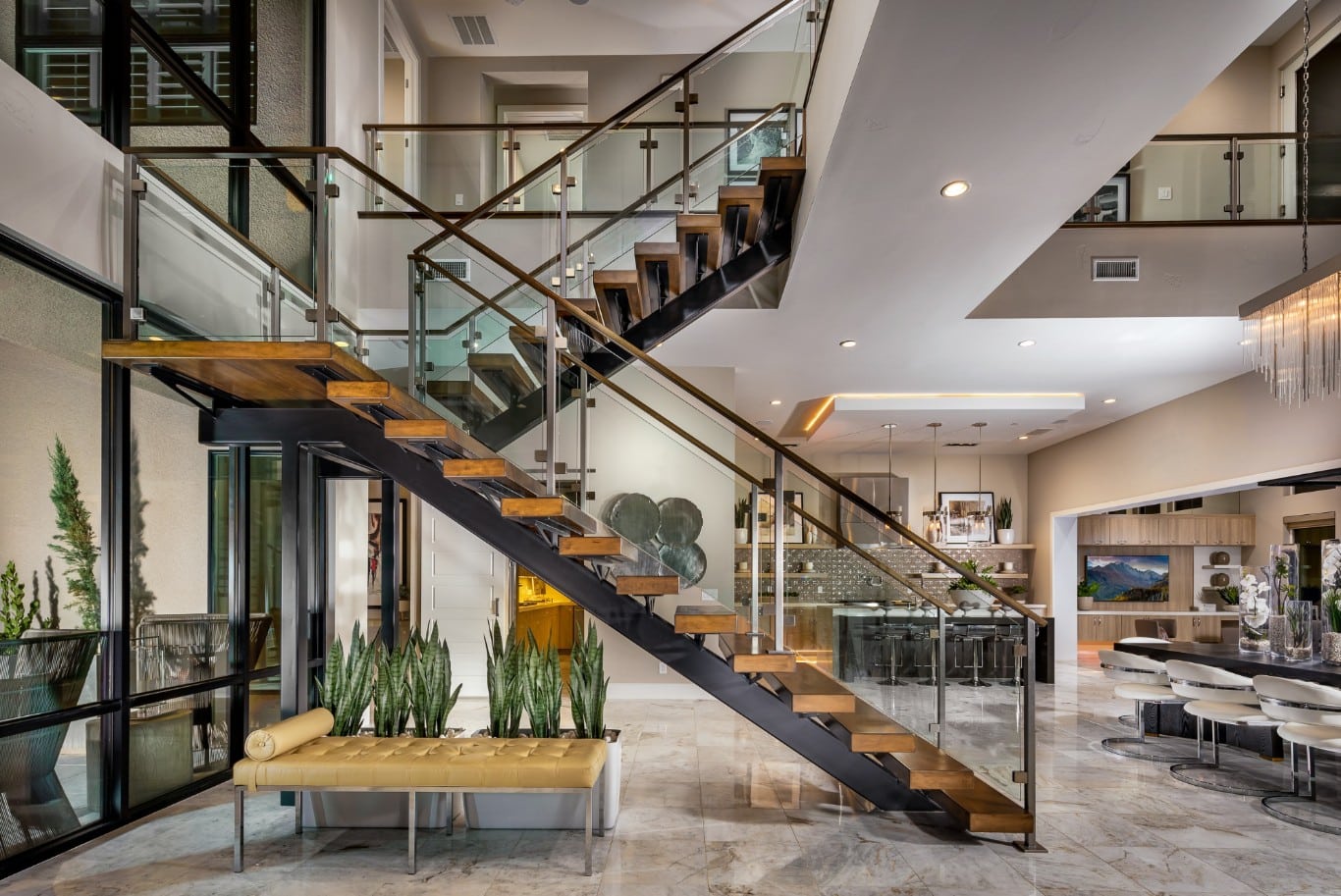
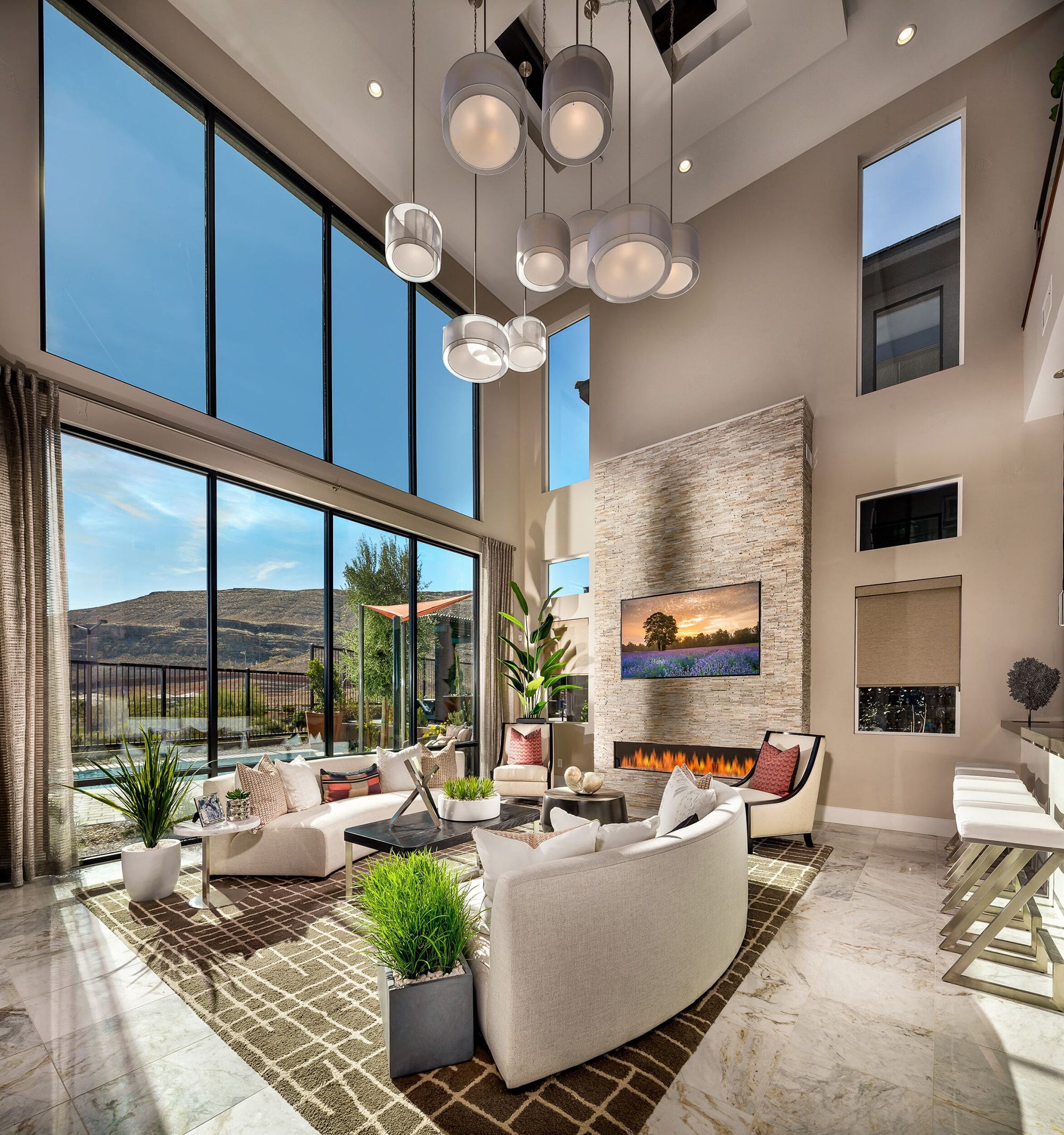
Arnight
Expansive family appointments. The Arnight’s inviting extended covered entry and two-story foyer, reveal views of the soaring two-story great room, casual dining area, and desirable covered patio beyond. The well-designed kitchen is equipped with a large center island with breakfast bar, plenty of counter and cabinet space, and enormous pantry. The magnificent master bedroom suite is highlighted by a separate spacious retreat, massive private partially covered deck, dual walk-in closets, and deluxe master bath with dual-sink vanity, large soaking tub, luxe glass-enclosed shower with drying areas, and dual private water closets. Sizable secondary bedrooms feature roomy closets and private full baths, one with private covered balcony. Additional highlights include an attached guest casita with walk-in closet, private full bath, and separate entrance; generous loft; versatile den; convenient powder room and drop zone; centrally located laundry; and additional storage.
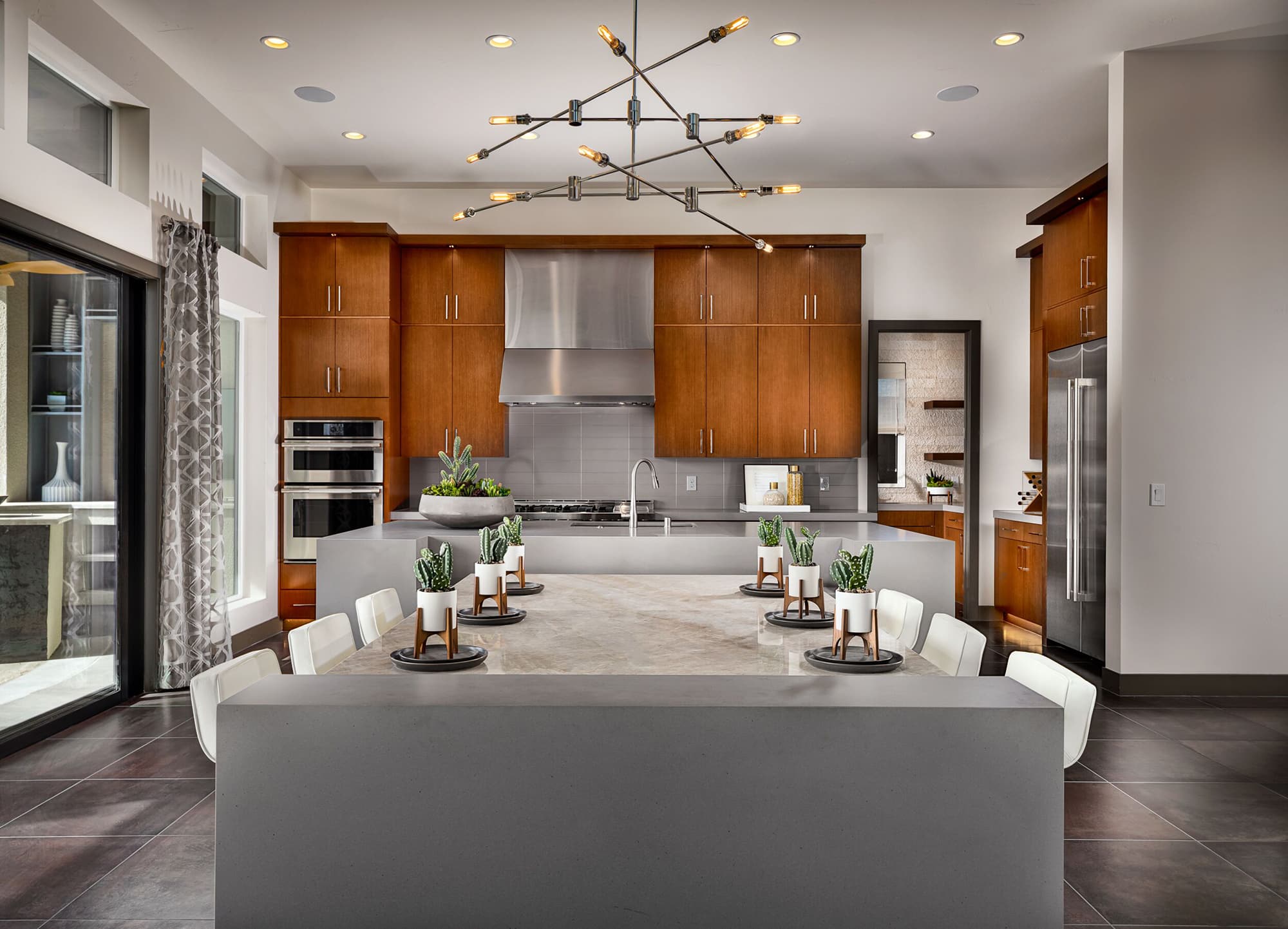
Keystone
Deluxe style and appointments. The Keystone’s welcoming covered entry and foyer reveal the beautiful turned stairs, flowing into the gracious dining room and two-story great room with views of the desirable covered patio beyond. The well-equipped kitchen is complete with a large center island with breakfast bar, ample counter and cabinet space, and enormous walk-in pantry. The palatial master bedroom is enhanced by a private covered deck, massive walk-in closet, and deluxe master bath with dual vanities, large soaking tub, luxe glass-enclosed shower with drying area, linen storage, and dual private water closets. Secondary bedrooms feature walk-in closets and private full baths, and are central to a generous loft with covered balcony access. Additional highlights include a desirable first floor guest bedroom with walk-in closet and private full bath, convenient powder room and drop zone, centrally located laundry, and additional storage throughout.
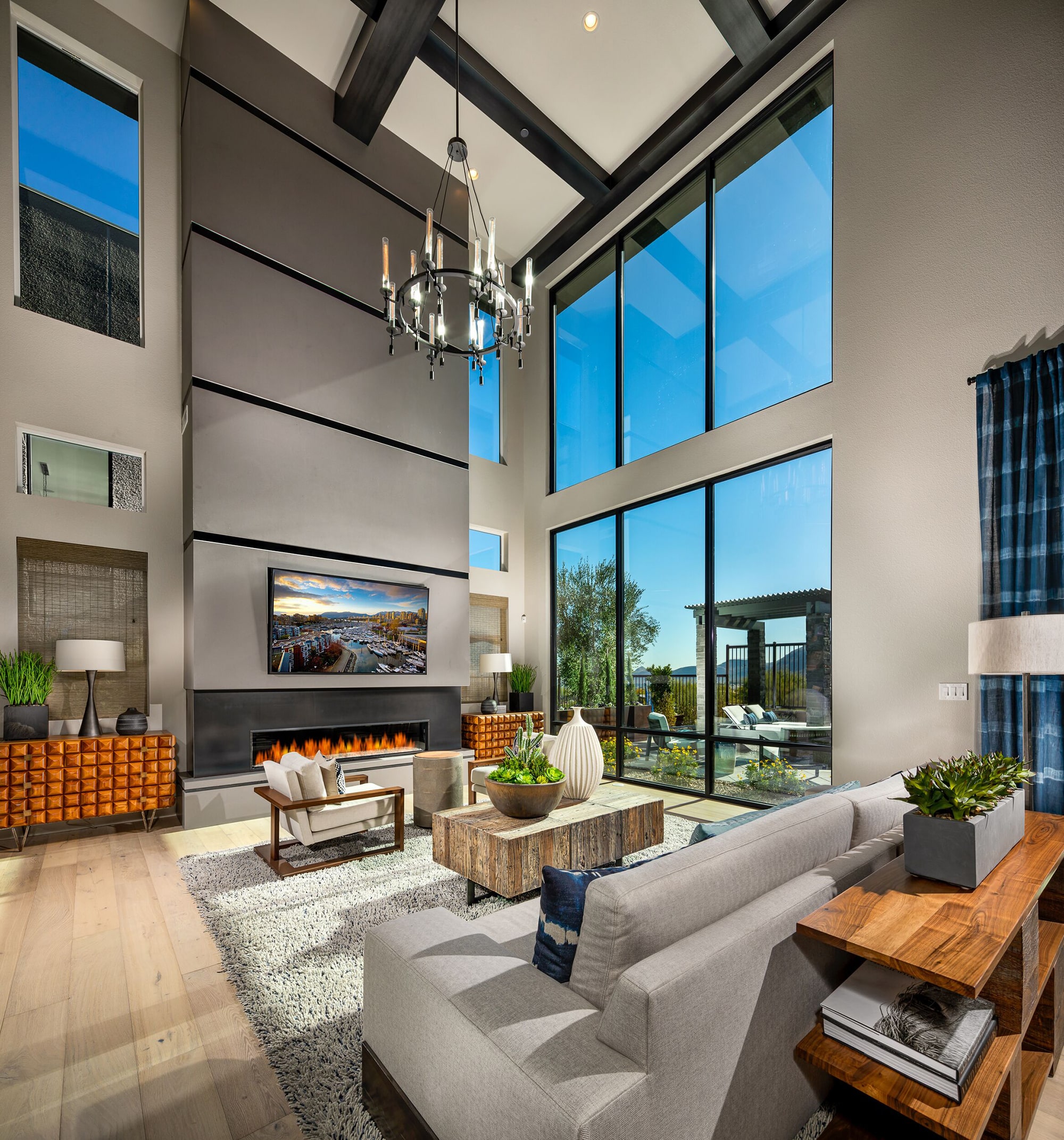
Spring
Luxurious family appointments. The Spring’s welcoming covered entry and spacious foyer reveal the elegant turned stairs, and views of the soaring two-story great room, dining room, and desirable large covered patio beyond. The well-equipped kitchen is highlighted by two large center islands, one with breakfast bar; plenty of counter and cabinet space; and enormous walk-in pantry. The stunning master bedroom suite is enhanced by a massive walk-in closet, sizable private covered deck, and deluxe master bath with dual vanities, large soaking tub, luxe glass-enclosed shower with seat, and dual private water closets. Central to a generous loft with covered deck, secondary bedrooms feature roomy closets with private full baths. Additional highlights include a versatile media room off the great room, secluded den off the foyer, convenient powder room and drop zone, centrally located laundry, and additional storage.
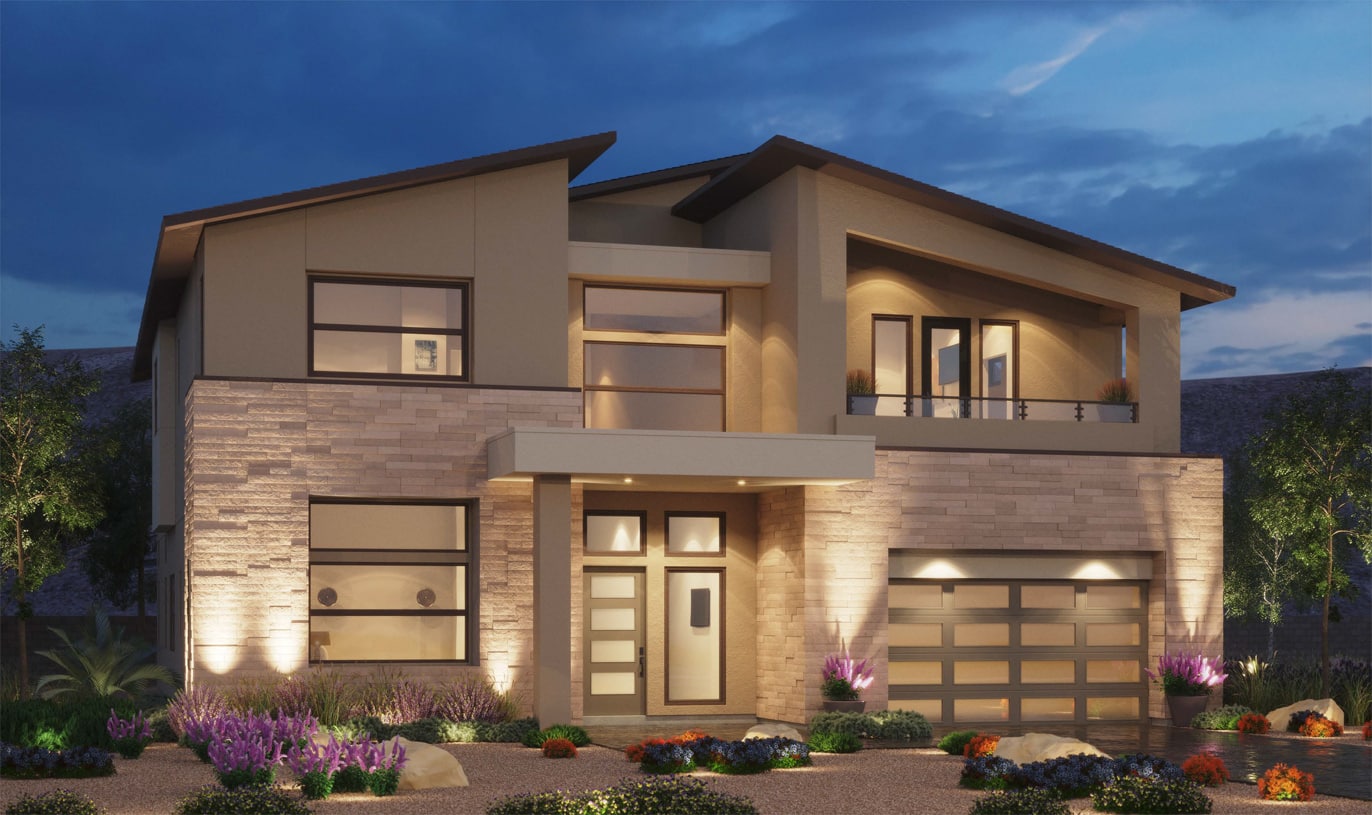
Willow
Well-designed deluxe style. The Willow’s impressive covered porch and two-story foyer open onto views of the expansive two-story great room, adjacent dining room, and desirable large covered patio beyond. The well-equipped kitchen is complete with a large center island, separate wet bar, ample counter and cabinet space, thoughtful prep area, and sizable pantry. The magnificent master bedroom suite is highlighted by an enormous walk-in closet; huge private covered deck and covered balcony; and deluxe master bath with dual vanities, large soaking tub, luxe shower with dual seating and drying areas, and dual private water closets. Central to a generous loft, secondary bedrooms feature roomy closets with private full baths. Additional highlights include a versatile guest bedroom with closet and private full bath off the foyer; spacious den; convenient powder room and drop zone; centrally located laundry; and additional storage.

