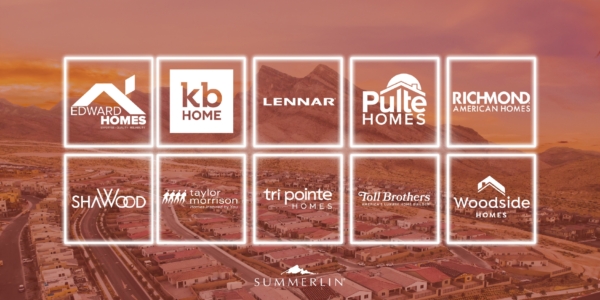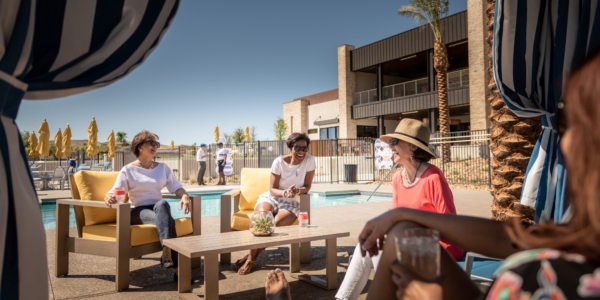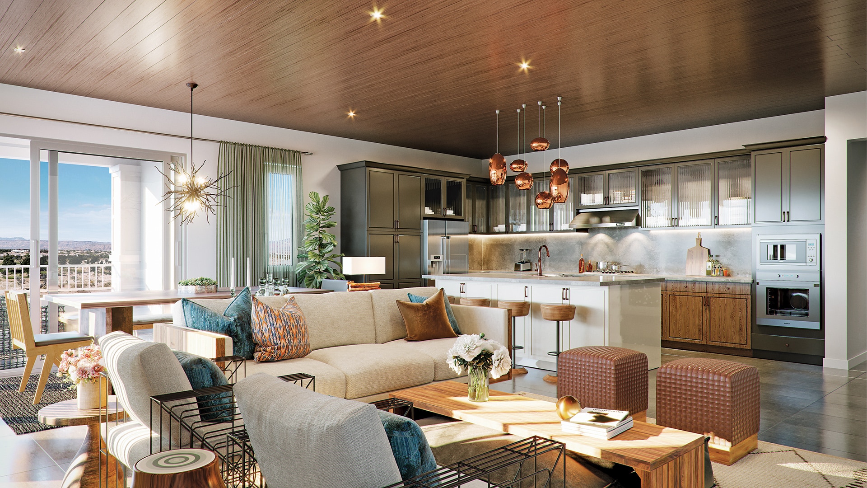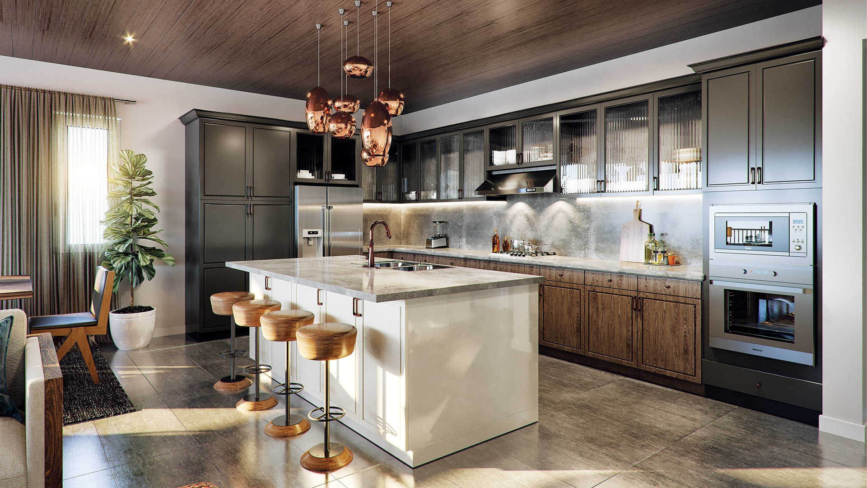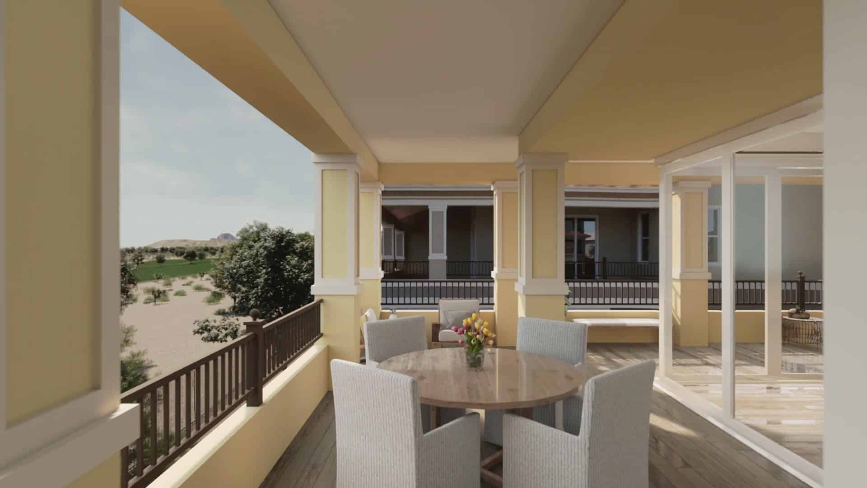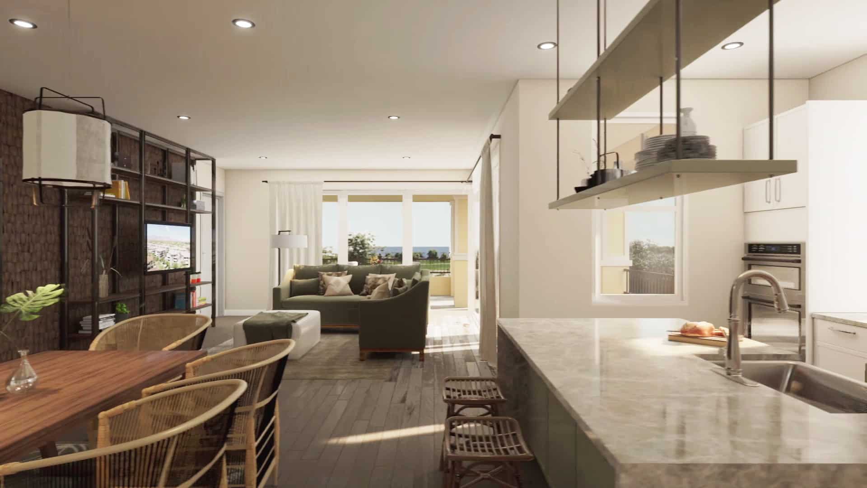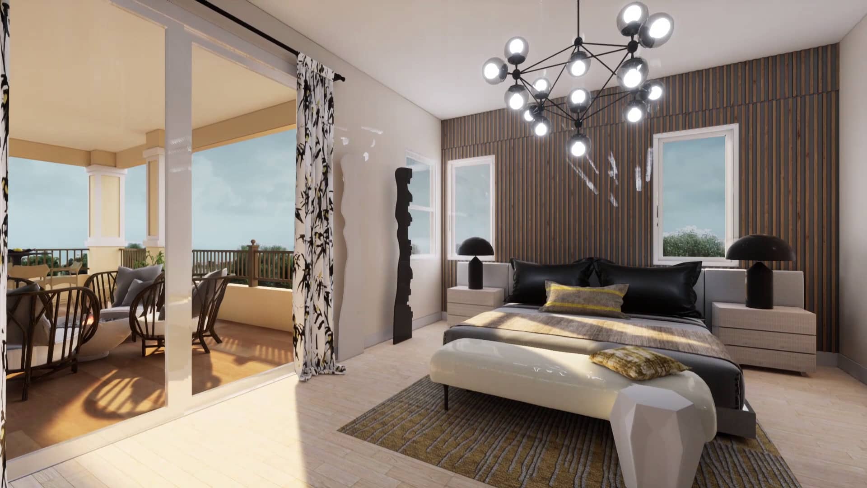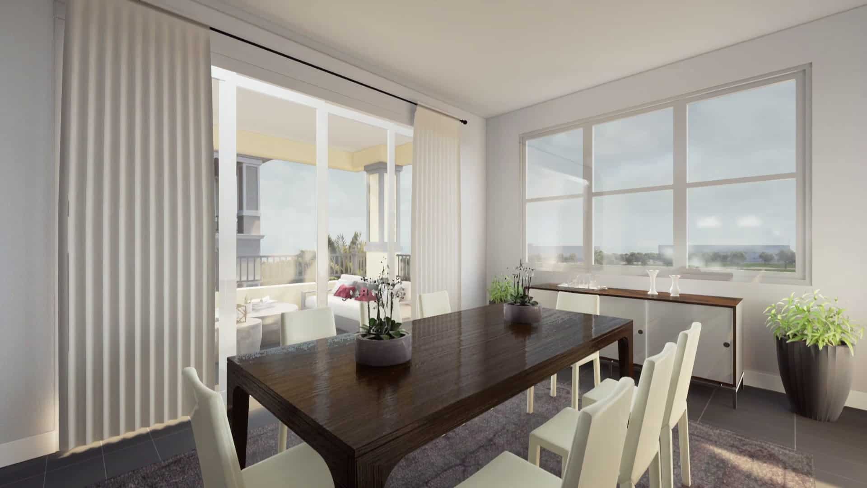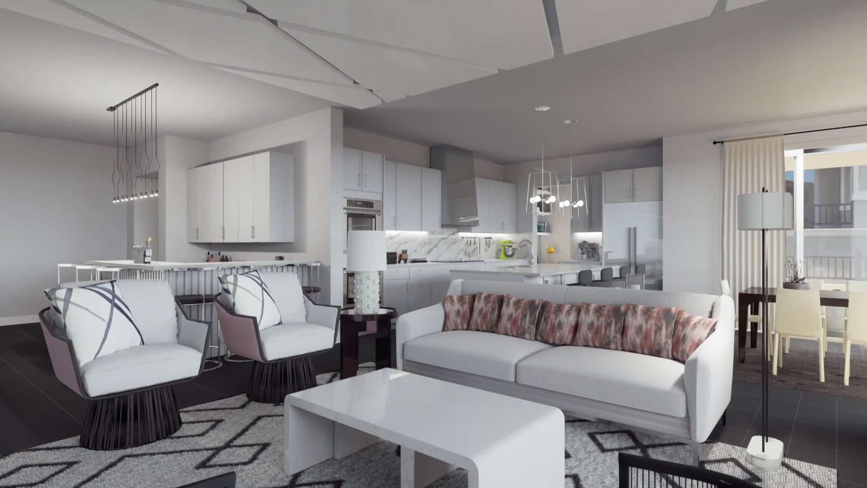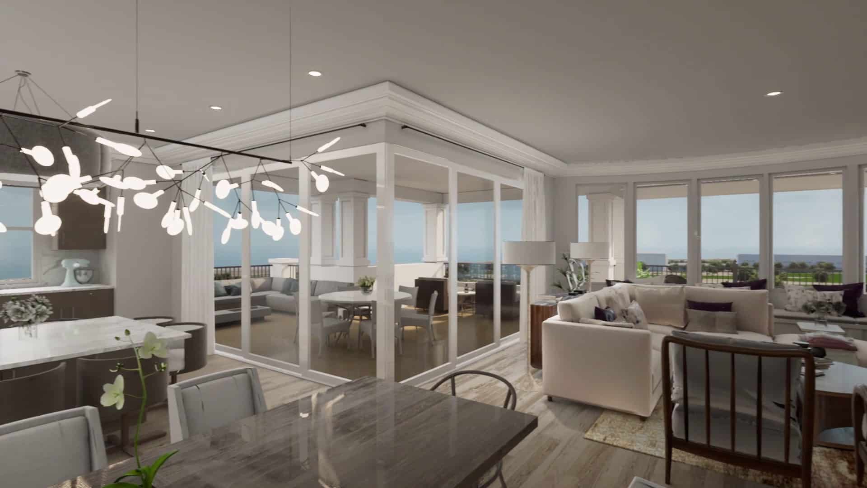Mira Villa, a luxury condominium neighborhood by Toll Brothers in The Canyons village, is ideal for those seeking a maintenance-free lifestyle in this popular golf-themed village. An elegant collection of mid-rise luxury condominium homes are surrounded by abundant community and neighborhood amenities. Eight unique and expansive floorplans range from 2,052 to more than 3,724 square feet, starting from the $1MMs.
See Homes in Mira Villa Book An AppointmentFeatured Homes:
Brenta
Elevated, deluxe living. The Brenta’s welcoming landing and covered entry are accessed by elegant stairs, opening onto an inviting foyer with views of the dining room, spacious great room, and desirable wraparound covered deck beyond. The great room offers stairway access to the ground level, and overlooks the well-designed kitchen equipped with a large center island with breakfast bar, plenty of counter and cabinet space, and ample dual pantry.
2,052 SF
2 Bedrooms
2.5 Bathrooms
2 Car Garage
Brenta Elite
Elevated living with a touch of luxury. The Brenta Elite’s inviting landing and covered entry are accessed by welcoming stairs, opening onto a spacious foyer with views of the dining room, expansive great room, and desirable wraparound covered deck beyond. The great room offers stairway access to the ground level, and overlooks the well-designed kitchen equipped with a large center island with breakfast bar, ample counter and cabinet space, and roomy dual pantry.
2,052 SF
2 Bedrooms
2.5 Bathrooms
2 Car Garage
Contarini
Elevated luxe style. The Contarini’s welcoming landing and covered entry are accessed by inviting stairs, and open onto a spacious foyer with views of the dining room, expansive great room, and desirable covered deck beyond. The well-designed kitchen is equipped with a large center island with breakfast bar, plenty of counter and cabinet space, and ample dual pantry.
2,112 SF
2 Bedrooms
2.5 Bathrooms
2 Car Garage
Contarini Elite
The secluded master bedroom is highlighted by a huge walk-in closet and deluxe master bath with dual-sink vanity, luxe glass-enclosed shower with seat and drying area, and private water closet. The spacious secondary bedroom features a generous walk-in closet; private full bath with dual-sink vanity, luxe shower with seat, and private water closet; and covered deck access. Additional highlights include a convenient elevator, powder room, and trash chute off the foyer; centrally located laundry; stairway access to ground level from the covered deck; and additional storage throughout.
2,207 SF
2 Bedrooms
2.5 Bathrooms
2 Car Garage
Foscari
Deluxe, loft-like family style. The Foscari’s welcoming landing and covered entry are accessed by an inviting stairway, and reveal a spacious foyer with views of the expansive great room, dining room, and desirable wraparound covered deck beyond. The well-designed kitchen is equipped with a large center island with breakfast bar, plenty of counter and cabinet space, and roomy pantry. The lovely master bedroom is complete with a gigantic walk-in closet, covered deck access, and deluxe master bath with dual vanities, luxe glass-enclosed shower with seat and drying area, linen storage, and private water closet.
2,323 SF
3 Bedrooms
2.5 Bathrooms
2 Car Garage
Tessier
Lofty, luxe family living. The Tessier’s inviting landing and covered entry are accessed by a welcoming stairwell, and reveal a spacious foyer with views of the expansive great room, dining room, and desirable dual decks beyond. The well-designed kitchen is equipped with a large center island with breakfast bar, ample counter and cabinet space, wet bar extension, and roomy walk-in pantry and prep area. The serene master bedroom suite is highlighted by private covered deck access, an enormous walk-in closet, and spa-like master bath with dual-sink vanity, luxe glass-enclosed shower with seat and drying area, linen storage, and private water closet.
2,500 SF
3 Bedrooms
2.5 Bathrooms
2 Car Garage
Tessier Elite
Lofty, luxurious family appointments. The Tessier Elite’s welcoming landing and covered entry are accessed by an inviting stairwell, revealing a spacious foyer with views of the expansive great room, dining room, and desirable dual covered decks beyond. The well-equipped kitchen is complete with a large center island with breakfast bar, ample counter and cabinet space, wet bar, and roomy walk-in pantry and prep area. The splendid master bedroom suite is enhanced by a private covered deck, huge walk-in closet, and spa-like master bath with dual-sink vanity, luxe glass-enclosed shower with seat and drying area, and private water closet.
2,500 SF
3 Bedrooms
2.5 Bathrooms
2 Car Garage
Valmarana
Luxurious design and style. The Valmarana’s inviting landing and covered entry are accessed by a welcoming stairwell, revealing a spacious foyer with views of the expansive great room, dining room, and massive partially covered deck beyond. The well-equipped kitchen is highlighted by a large center island with lowered breakfast bar extension, ample counter and cabinet space, and roomy walk-in pantry. The magnificent master bedroom suite is enhanced by deck access, a restful retreat, generous walk-in closet, and deluxe master bath with dual vanities, large soaking tub, luxe glass-enclosed shower with seat and drying area, and private water closet.
3,724 SF
4 Bedrooms
4.5 Bathrooms
2 Car Garage

