Nighthawk by KB Home, located in Summerlin’s district of Kestrel Commons, offers two-story floorplans ranging from 1,720 – 2,466 square feet, starting from the mid $500s.
See Homes in Nighthawk Book an Appointment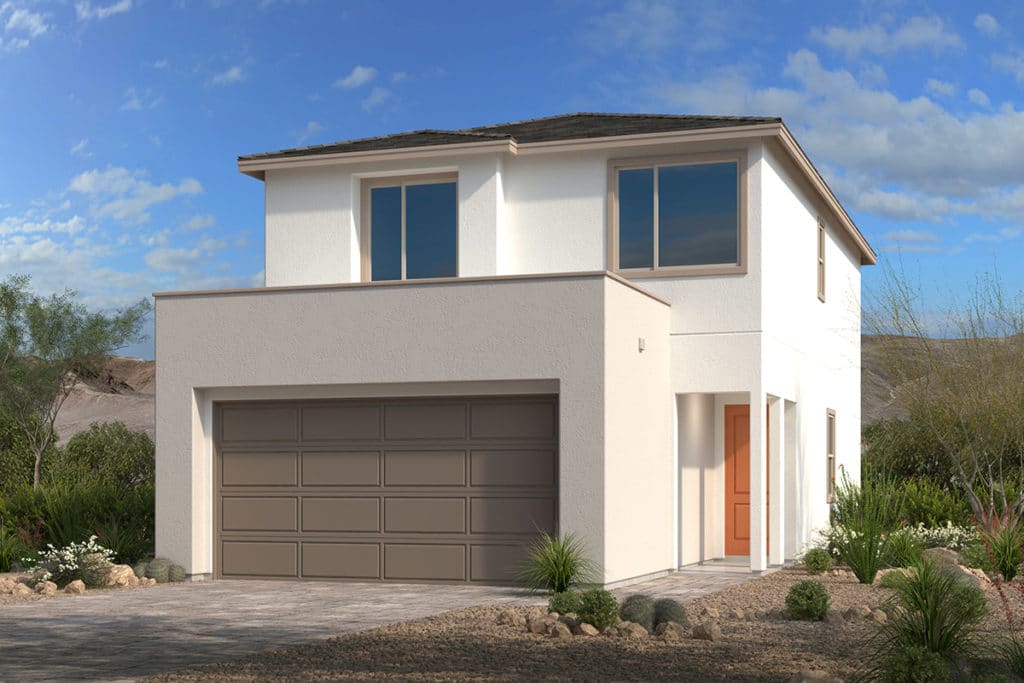
Plan 1720
1,720 Sq. Ft.
3 Bedrooms
2.5 Bathrooms
2 Car Garage
Starting from $544,990
View Home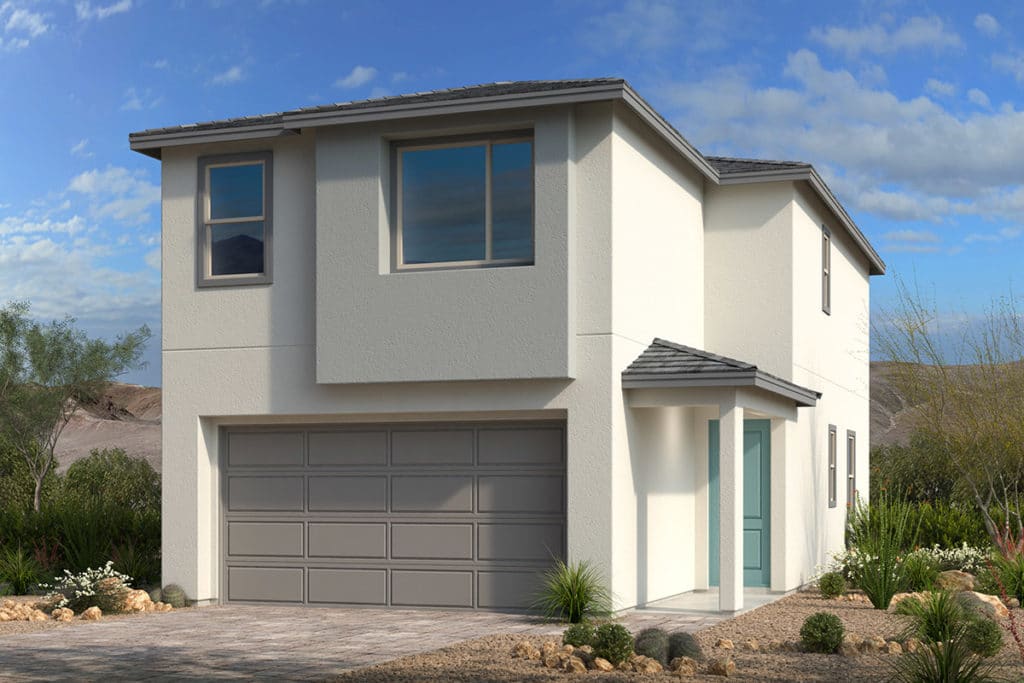
Plan 1787
1,787 Sq. Ft.
3 Bedrooms
2.5 Bathrooms
2 Car Garage
Starting from $549,990
View Home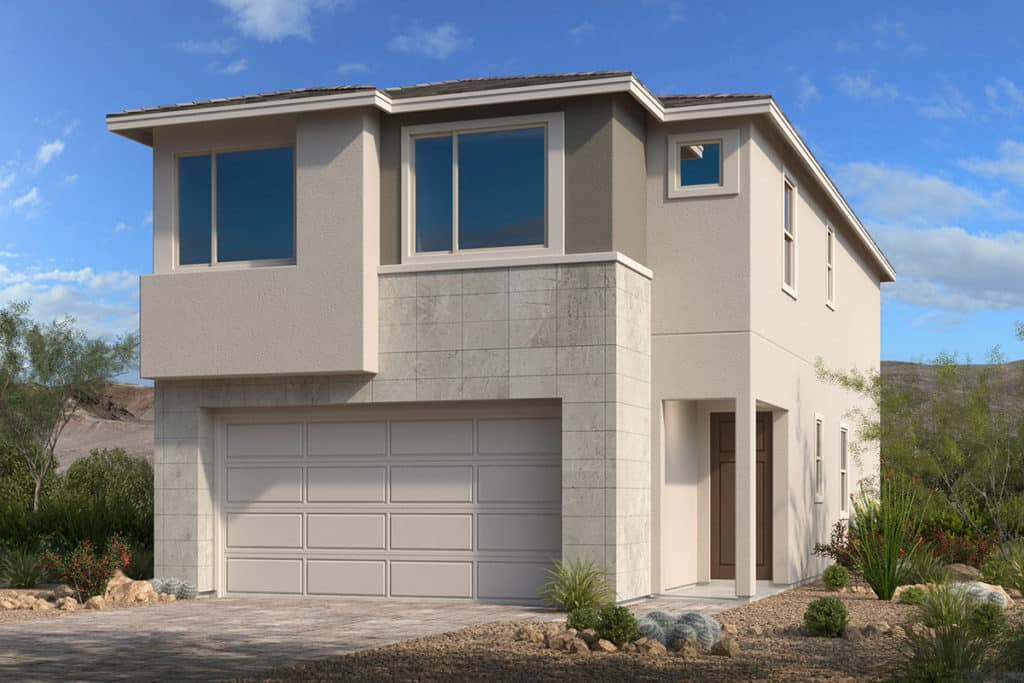
Plan 2069
2,069 Sq. Ft.
3-4 Bedrooms
2.5 Bathrooms
2 Car Garage
Starting from $574,990
View Home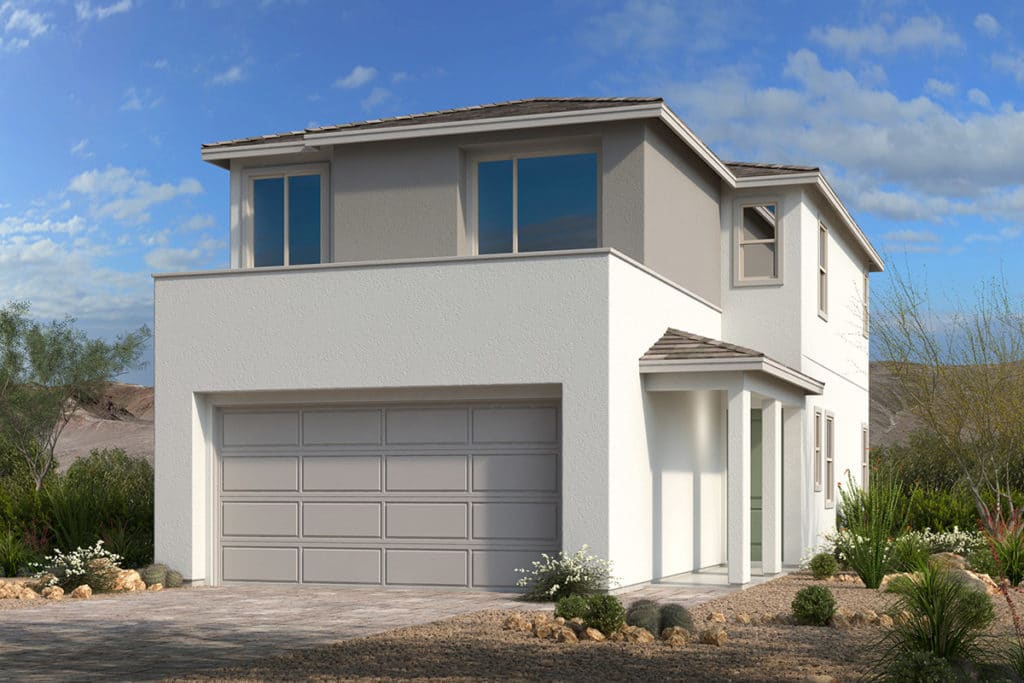
Plan 2089
2,089 Sq. Ft
3-5 Bedrooms
2.5-3 Bathrooms
2 Car Garage
Starting from $584,990
View Home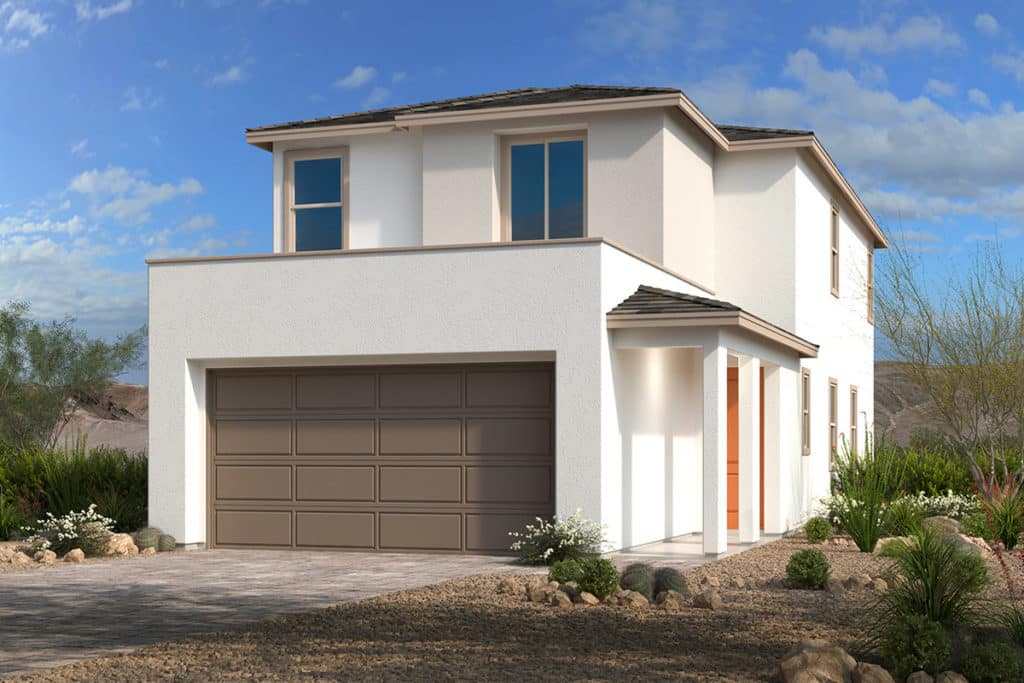
Plan 2114
2,114 Sq. Ft
3-5 Bedrooms
2.5-3 Bathrooms
2 Car Garage
Starting from $588,990
View Home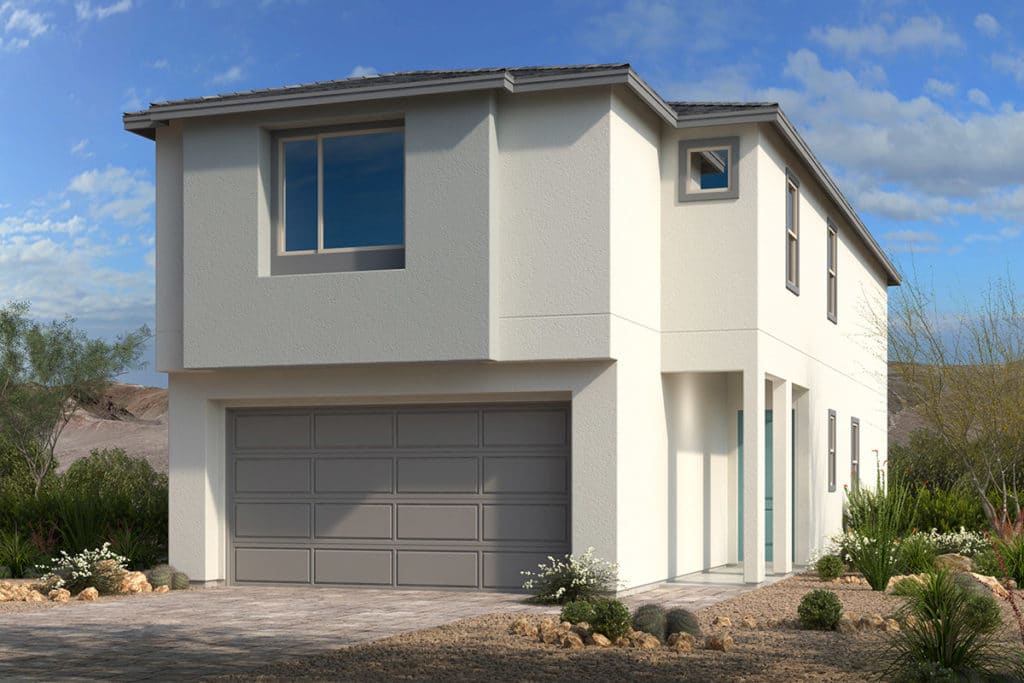
Plan 2466
2,466 Sq. Ft.
4-5 Bedrooms
2.5-4 Bathrooms
2 Car Garage
Starting from $619,990
View Home












