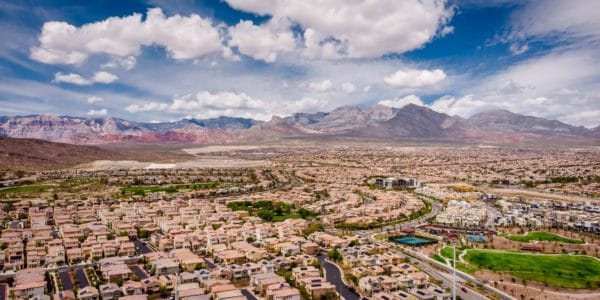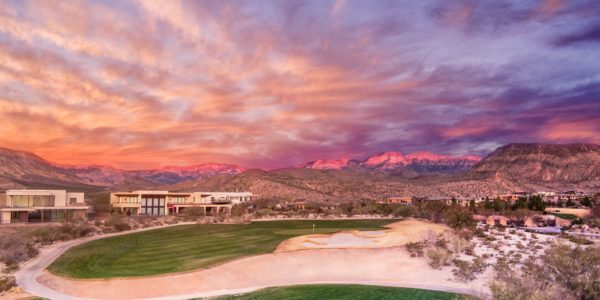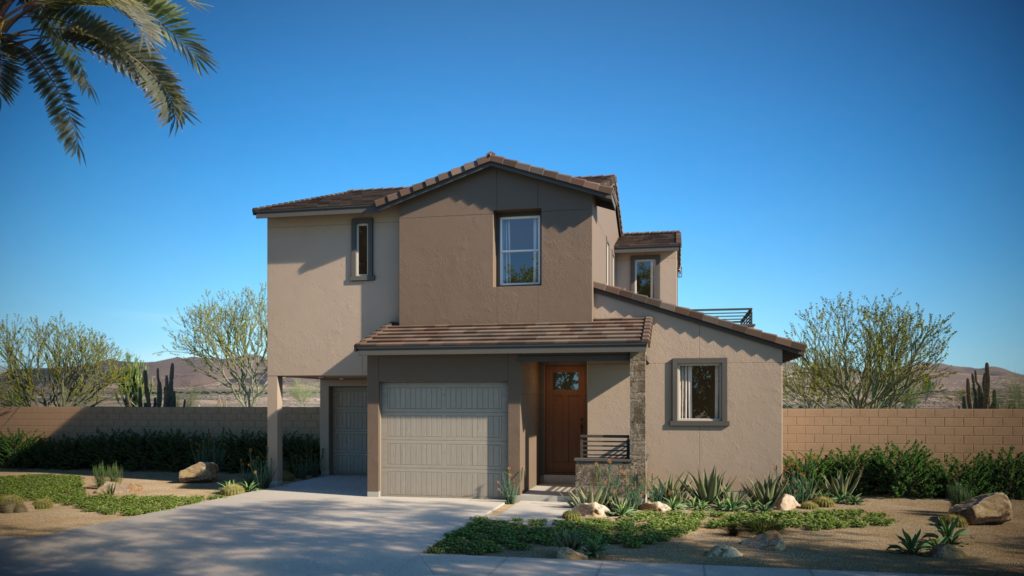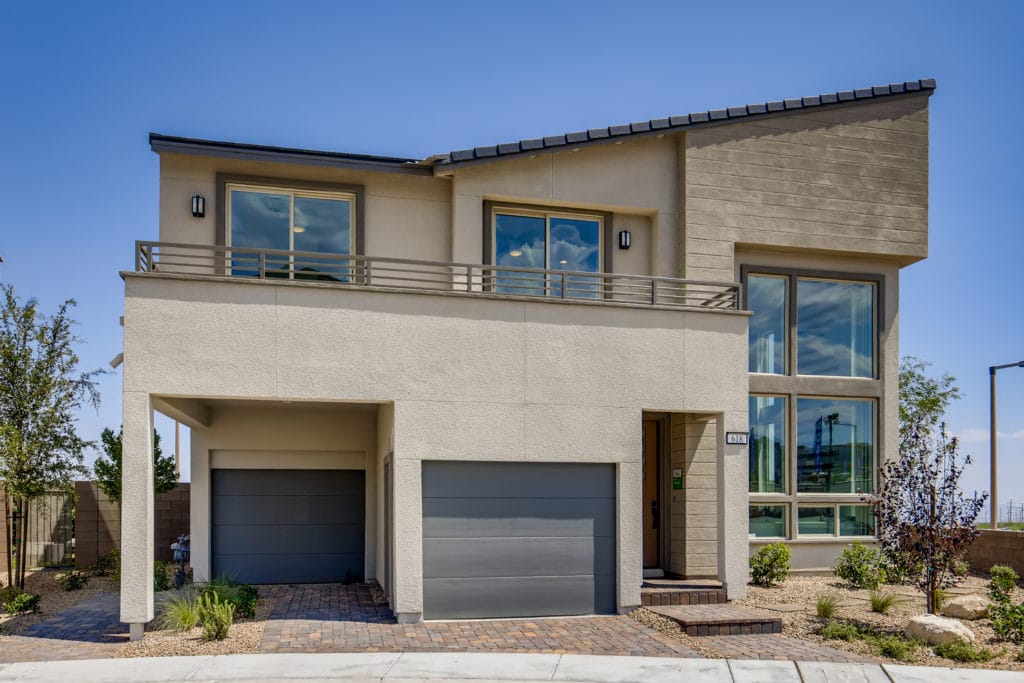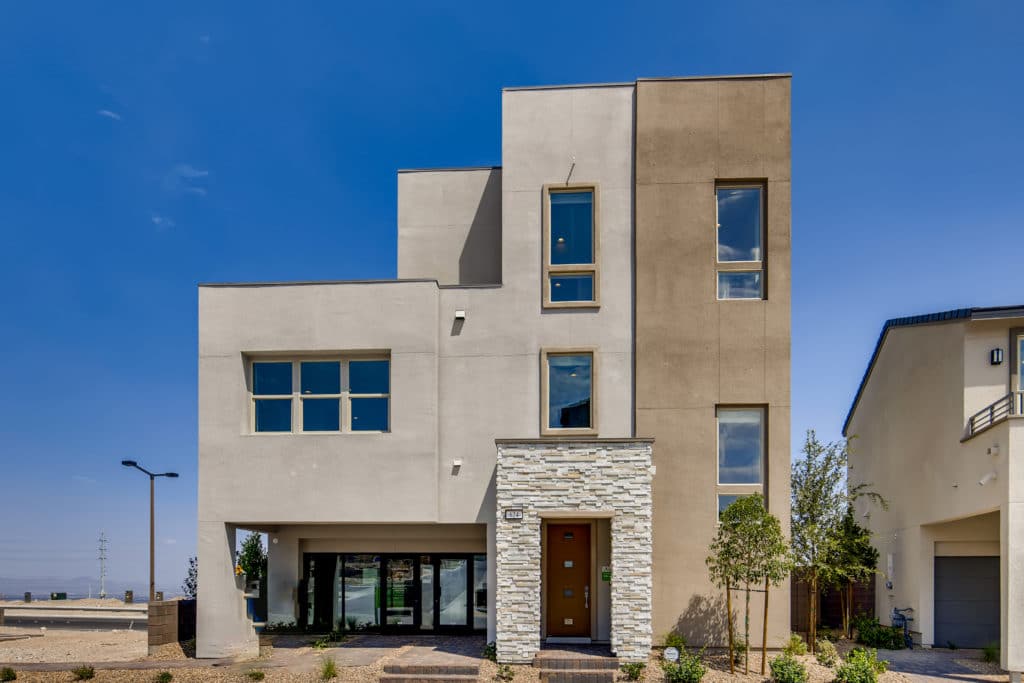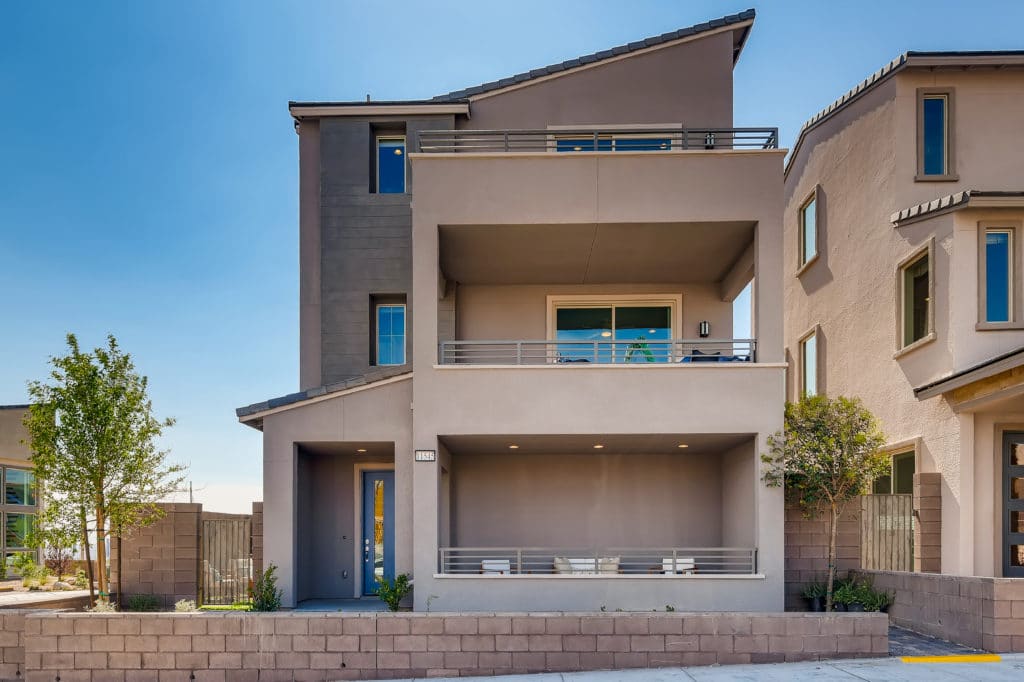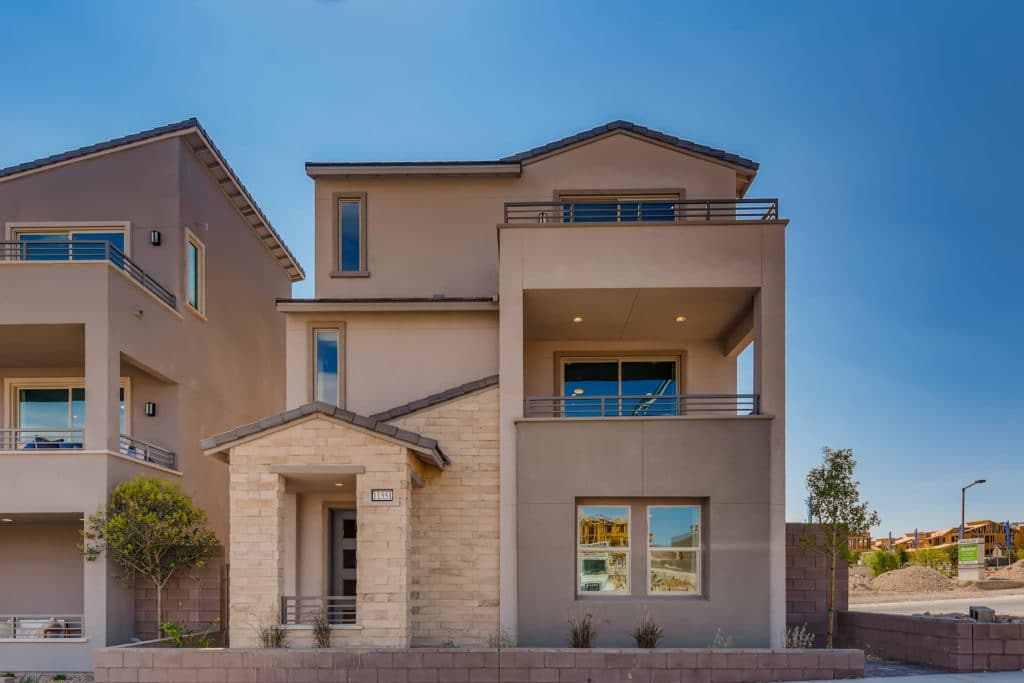Final Opportunity! Obsidian by Woodside Homes, located in the Summerlin district of Redpoint Square offers five floorplans. These homes include two, 2-story floorplans ranging from 1,440 to 1,598 square feet, including 2 to 3 bedrooms and 2.5 baths, a loft area with deck and covered patio. Also offering three, 3-story floorplans from approximately 1,355 to 1,899 square feet, including 2 to 3 bedrooms, 2.5 to 3.5 baths with deck and covered patio.
See Homes in Obsidian Book An AppointmentFeatured Model Homes:
Jade Plan 1
1,441 SF
2-3 Bedrooms
2.5 Bathrooms
2 Car Garage
Starting from $477,990
See HomeOnyx Plan 2
1,593 SF
2-3 Bedrooms
2.5 Bathrooms
2 Car Garage
Starting from $511,990
See HomeAmber Plan 3
1,899 SF
2-3 Bedrooms
2.5-3.5 Bathrooms
2 Car Garage
Starting from $539,990
See HomeOpal Plan 4
1,355 SF
2 Bedrooms
2.5 Bathrooms
2 Car Garage
Starting from $479,990
See HomeSapphire Plan 5
1,859 SF
2-3 Bedrooms
2.5-3.5 Bathrooms
2 Car Garage
Starting from $529,990
See Home
