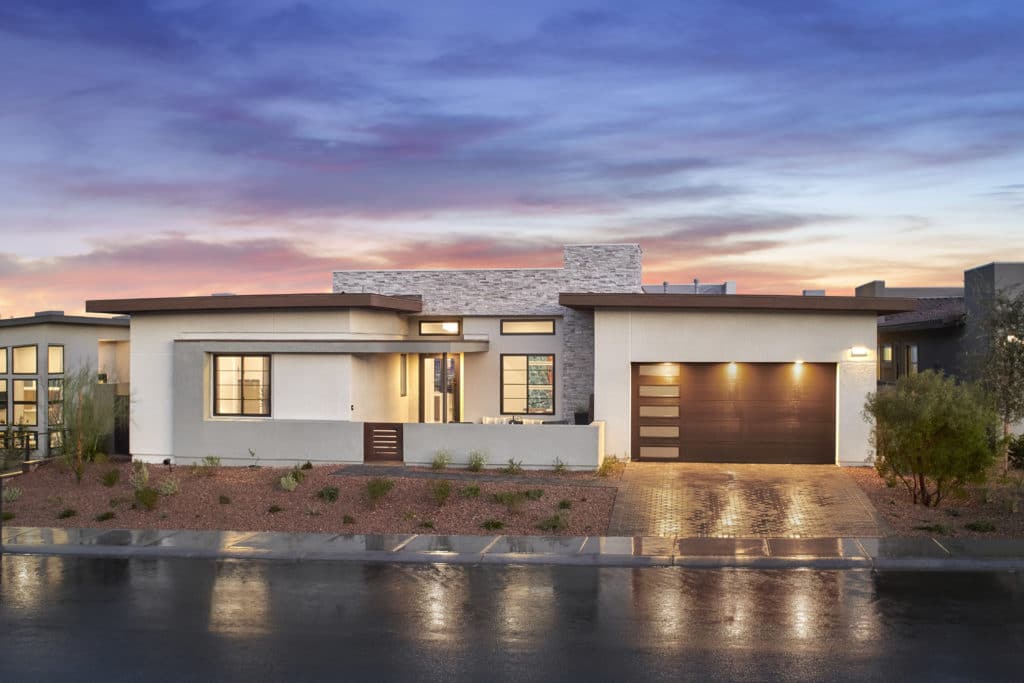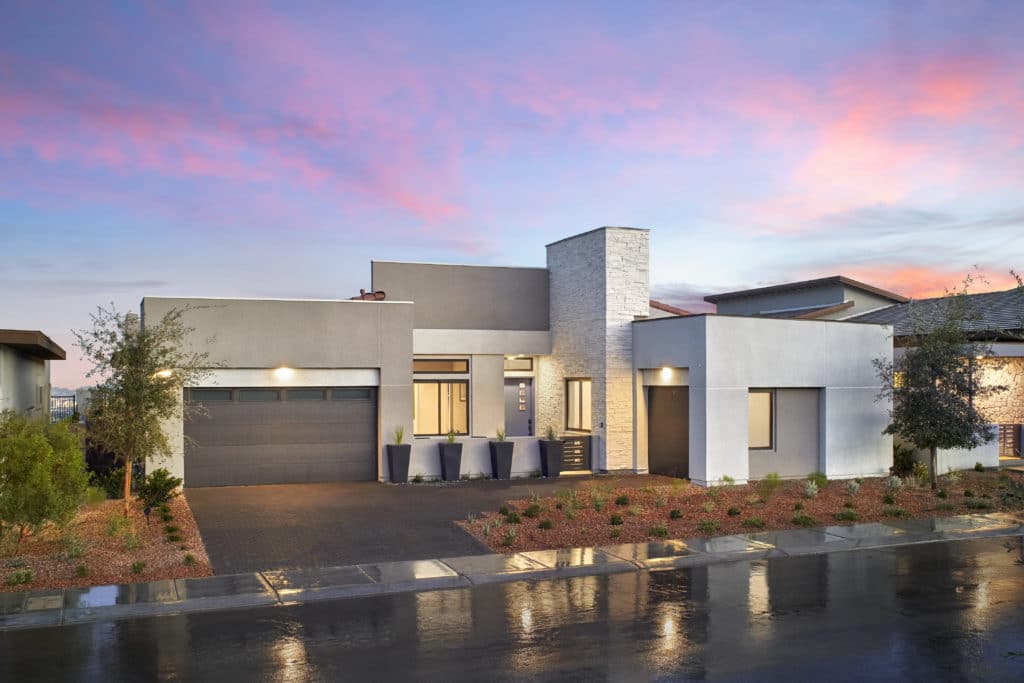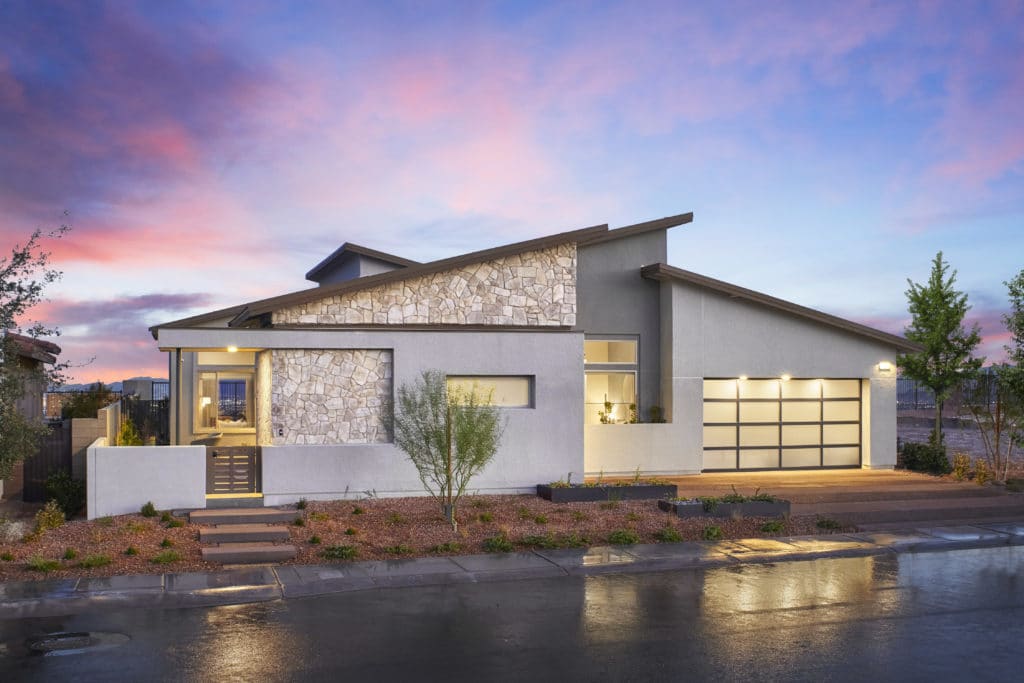Overlook by Tri Pointe Homes offers three (3) luxury, single-story homes. The gated community’s floorplans range from 2,722 – 3,254 square feet, and start from the $1MMs.
Featured Modeled Homes:
Plan 1
This single-story floor plan feels like a warm welcome right from the start. Enter through a spacious courtyard that opens into a foyer and an expansive great room just beyond. A den is tucked to one side while an L-shaped kitchen connects to the dining room on the other. Opposite the entry, a sliding glass door leads to a generous loggia for indoor/outdoor entertaining.
The primary suite is bright and airy with several windows and an optional sliding glass door. Plus, it checks every box for comfort with an optional fireplace and private bathroom and walk-in closet. Two additional bedrooms share a full bath. And an oversized two-bay garage provides
2,722 SF
3 Bedrooms
2.5 Bathrooms
2 Car Garage
Starting from $1,074,000
View HomePlan 2
The architectural drama this single-story creates curbside, translates into a private, well-appointed interior. Just through the courtyard entry, a foyer opens into a large den. Ahead, a dining room leads directly outdoors to a semi-enclosed loggia, while a generous kitchen with island seating opens into a massive great room.
The primary bedroom resides at the back of the home providing optimum privacy. Near the entry, a bedroom with en-suite bath comfortably accommodates guests. Across the foyer, a short hallway leads to the laundry, full bath and two more bedrooms – or bedroom and optional office. The plan also features a split garage for a total of 3 bays.
3,064 SF
3-4 Bedrooms
3.5 Bathrooms
3 Car Garage
Starting from $1,134,000
View HomePlan 3
This single-story home was designed to impress. And it delivers – with a portico entry, vaulted ceilings, an open-concept layout and extra square footage where it counts. Plus, high-end choices – like a wet bar, fireplace, and spa shower – add to the home’s overall comfort and sense of luxury.
From the foyer, the great room stretches into an impressive kitchen and dining room. Beyond that is the primary suite and bath with dual vanities and a commanding walk-in closet.
An inviting club room sits just off the entry, surrounded by three bedrooms and two full baths. And a split garage offers 3 bays or the option to convert the single bay into an oversized workshop or den.
3,254 SF
3-4 Bedrooms
3.5-4.5 Bathrooms
2-3.5 Car Garage
Starting from $1,179,000
View Home















