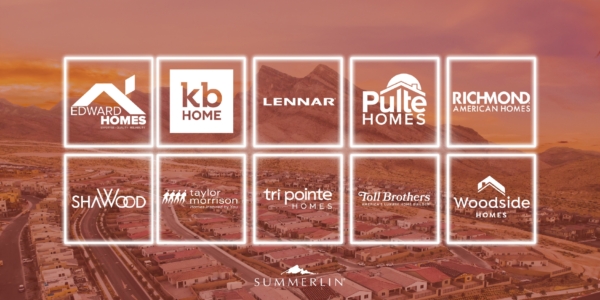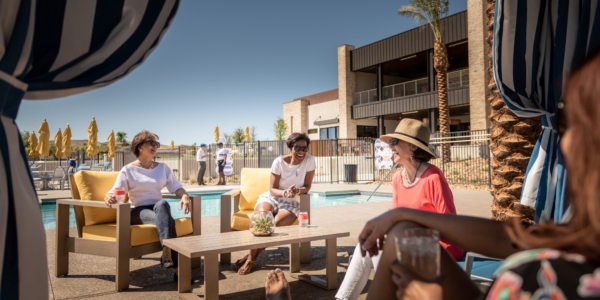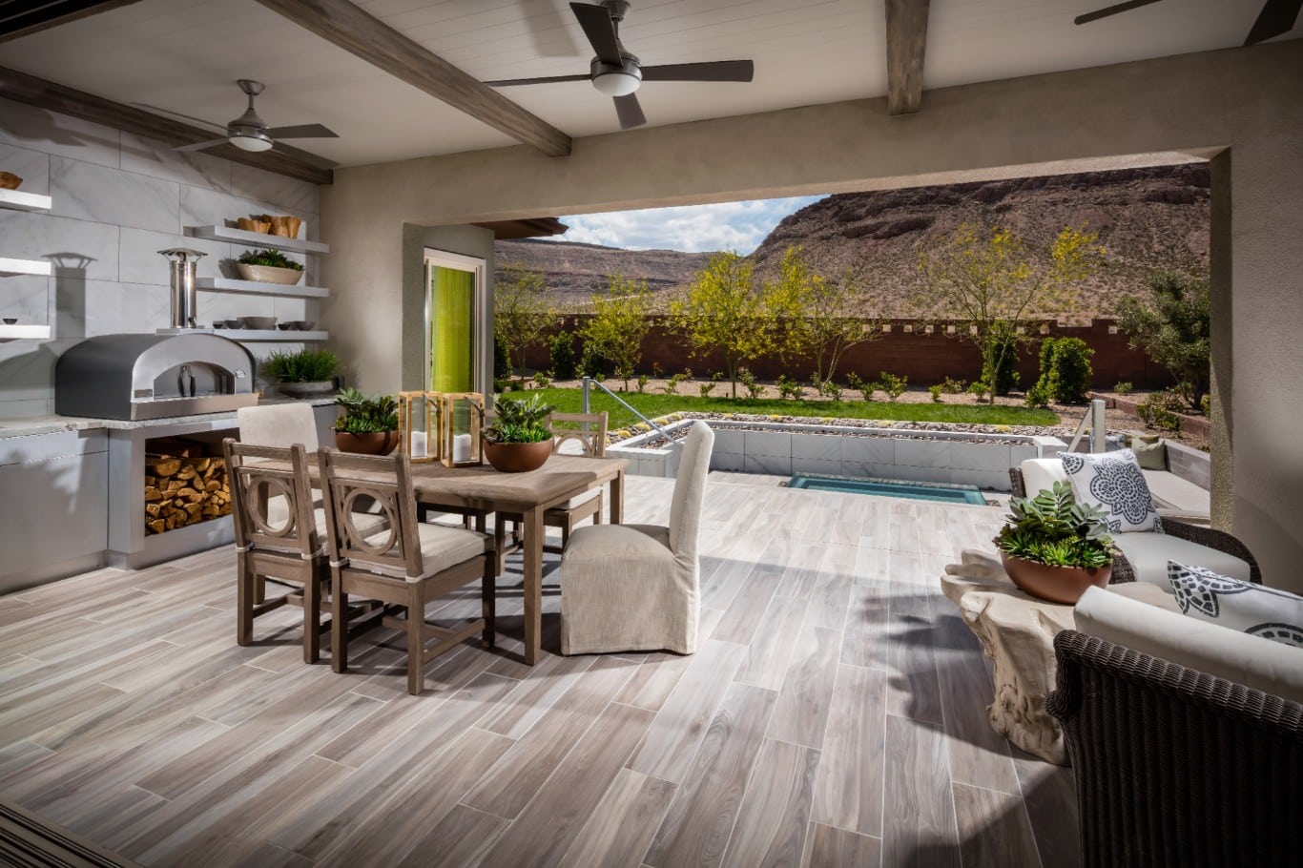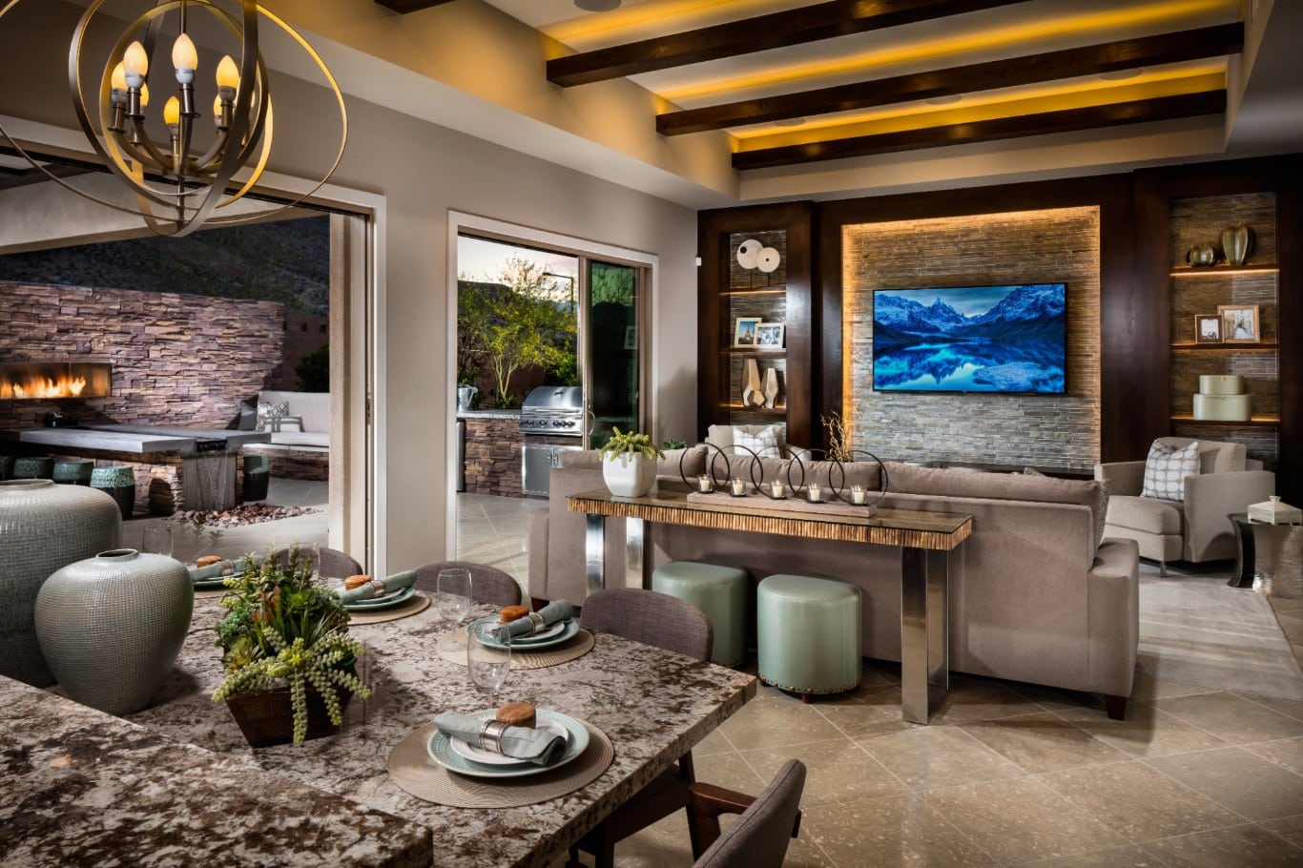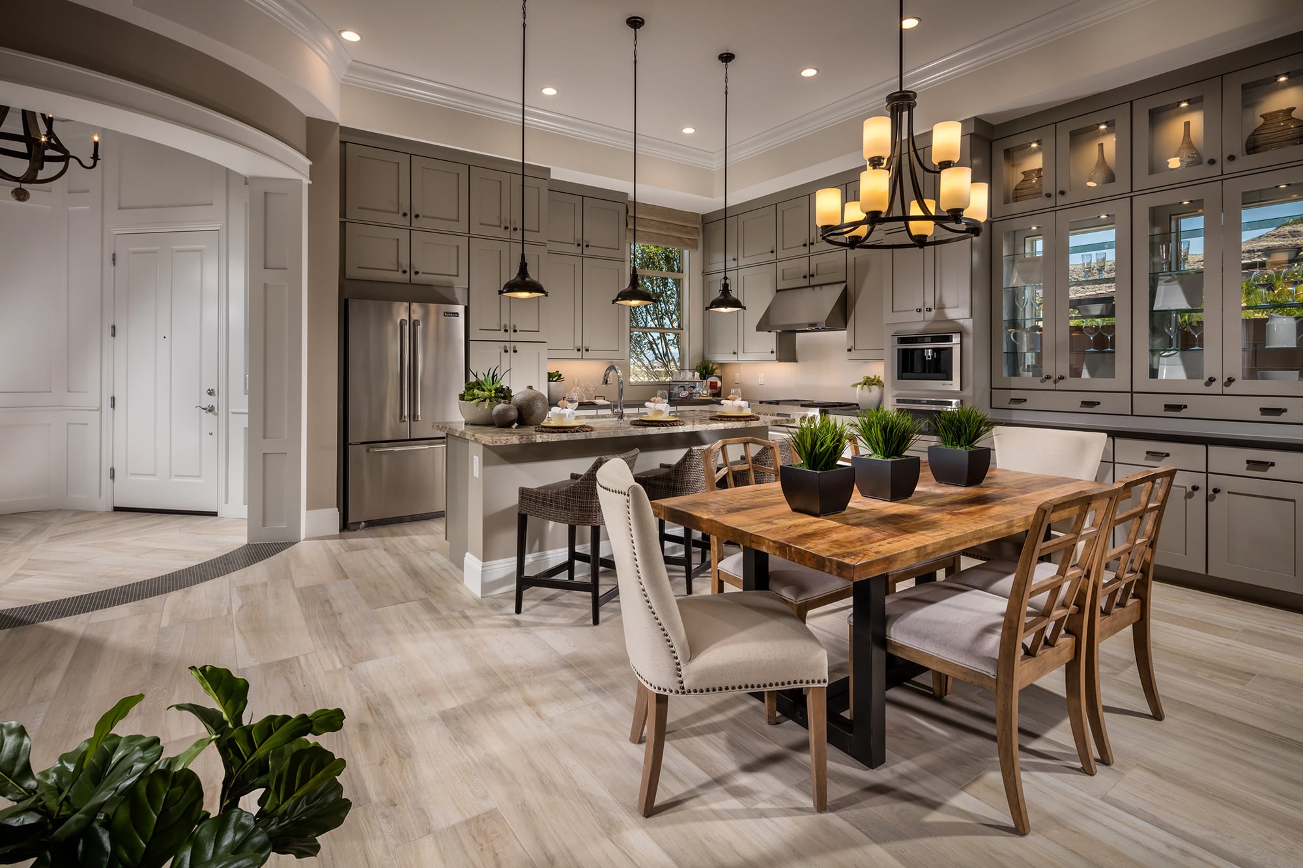Final Opportunity! Regency by Toll Brothers is an award-winning age-qualified community where living your best life is easy and fun. A resident-exclusive clubhouse with pickleball, tennis and bocce courts, along with walking trails and a full schedule of events, turn neighbors into fast friends. Three single-story floorplans range from nearly 1,655 to 1,792 square feet,
See Homes in Regency Book An AppointmentFeatured Modeled Homes:
Delamar
The open design of the delightful Delamar creates a warm dynamic for hosting events of any kind. Any entertaining you do can easily be extended outdoors – the expansive rear covered patio can be accessed from the great room. The appealing den could serve as a secluded space for alone time, or as a home office. Other highlights include a covered entry opening to a spacious foyer; a smartly designed kitchen with a pantry and a center island; and an impressive master bedroom featuring a spacious master bath with two vanities, a shower with a seat, and an enormous walk-in closet.
1,655 SF
2 Bedrooms
2 Bathrooms
2 Car Garage
Gilmore
The spacious great room of the welcoming Gilmore opens to the kitchen and the dining room, creating an airy flow to the main living areas. The generously sized covered patio expands your living space, and can be accessed through sliding doors from the main living area. The desirable den offers a secluded space ideal for a home library, office, or home planning center. Other highlights include a covered entry leading to a unique round foyer, a well-equipped kitchen with a pantry and a center island, and an expansive master bedroom that includes a roomy master bath and a large walk-in closet.
1,682 SF
2 Bedrooms
2 Bathrooms
2 Car Garage
Stony Ridge
The dramatic circular entry foyer of the elegant Stony Ridge welcomes guests in style. The open design showcases a covered patio that can be accessed through a wall of sliding glass doors. The generously sized master bedroom features a king-size walk-in closet. Other highlights include a well-appointed kitchen with a pantry and a center island with counter seating, a secluded secondary bedroom, a charming den, an expansive great room and dining room, and a tucked-away laundry.
1,792 SF
2 Bedrooms
2 Bathrooms
2 Car Garage

