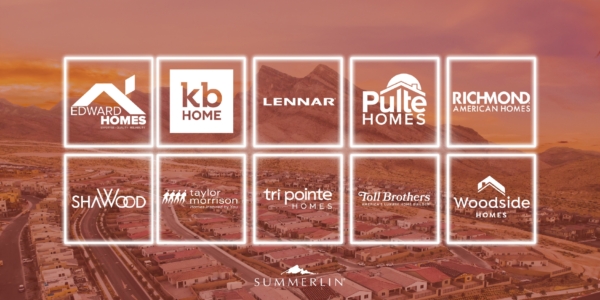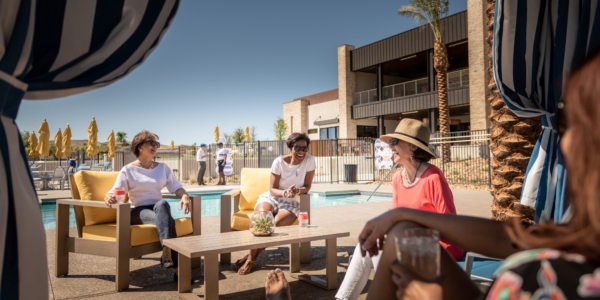Shadow Point by Toll Brothers is located in the stunningly beautiful village of Stonebridge nestled near Red Rock Canyon National Conservation Area. The luxury gated neighborhood offers six one- and two-story floorplans from 2,285 to 2,879 square feet, priced from the mid $600,000s.
See Homes in Shadow Point Book An Appointment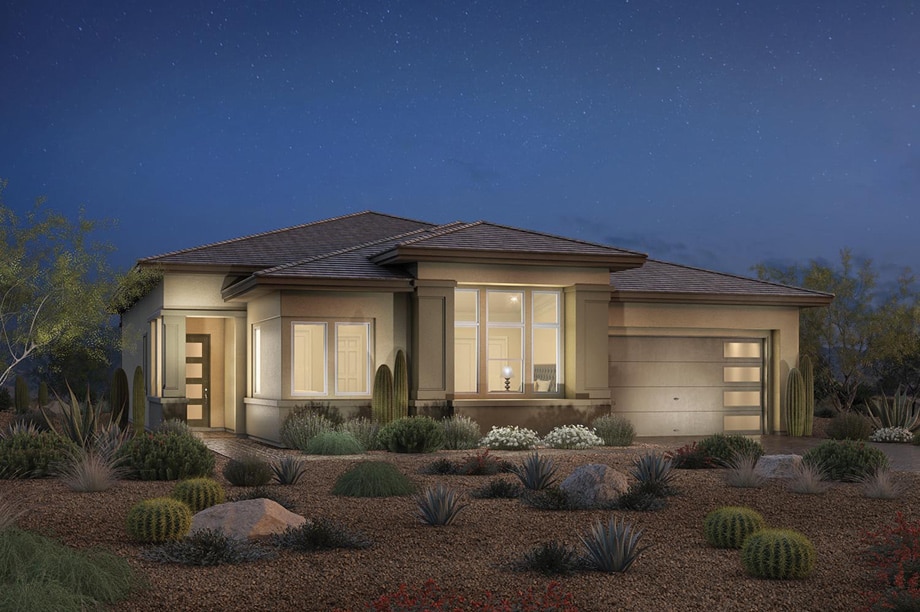
Eclipse
Contemporary style and comfort. The Eclipse’s inviting covered entry exudes curb appeal, flowing into the welcoming foyer with views to the formal dining room, soaring great room, and large luxury covered patio beyond.
2,364 Sq. Ft.
3 Bedrooms
2.5 Bathrooms
2 Car Garage
Starting from $648,995
View Home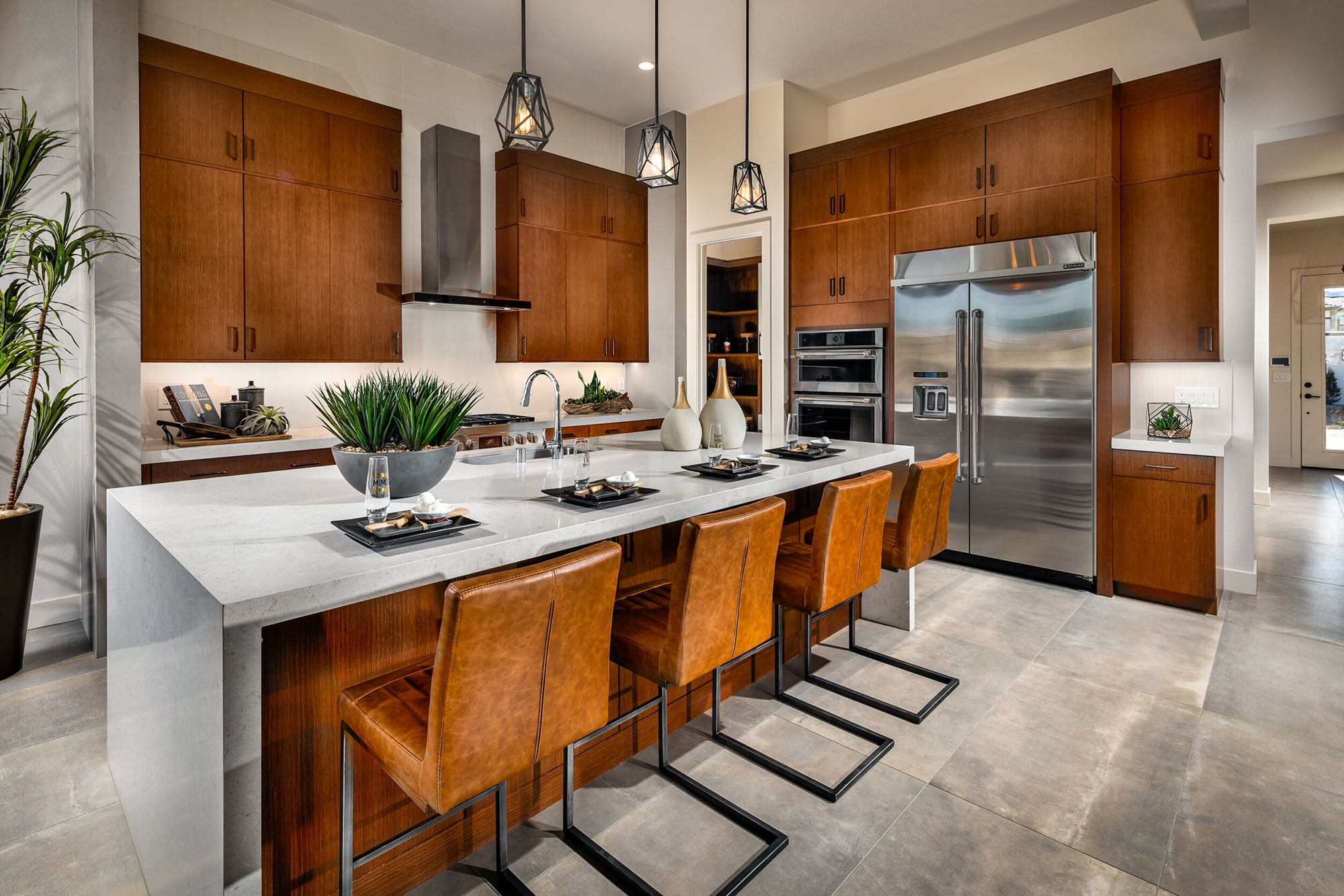
Horizon
Urban luxury. The Horizon’s inviting courtyard and covered entry has plenty of curb appeal, flowing into the welcoming foyer with a stunning view of the dining room, great room, and luxurious covered patio beyond.
2,371 Sq. Ft.
3 Bedrooms
2.5 Bathrooms
3 Car Garage
Starting from $659,995
View Home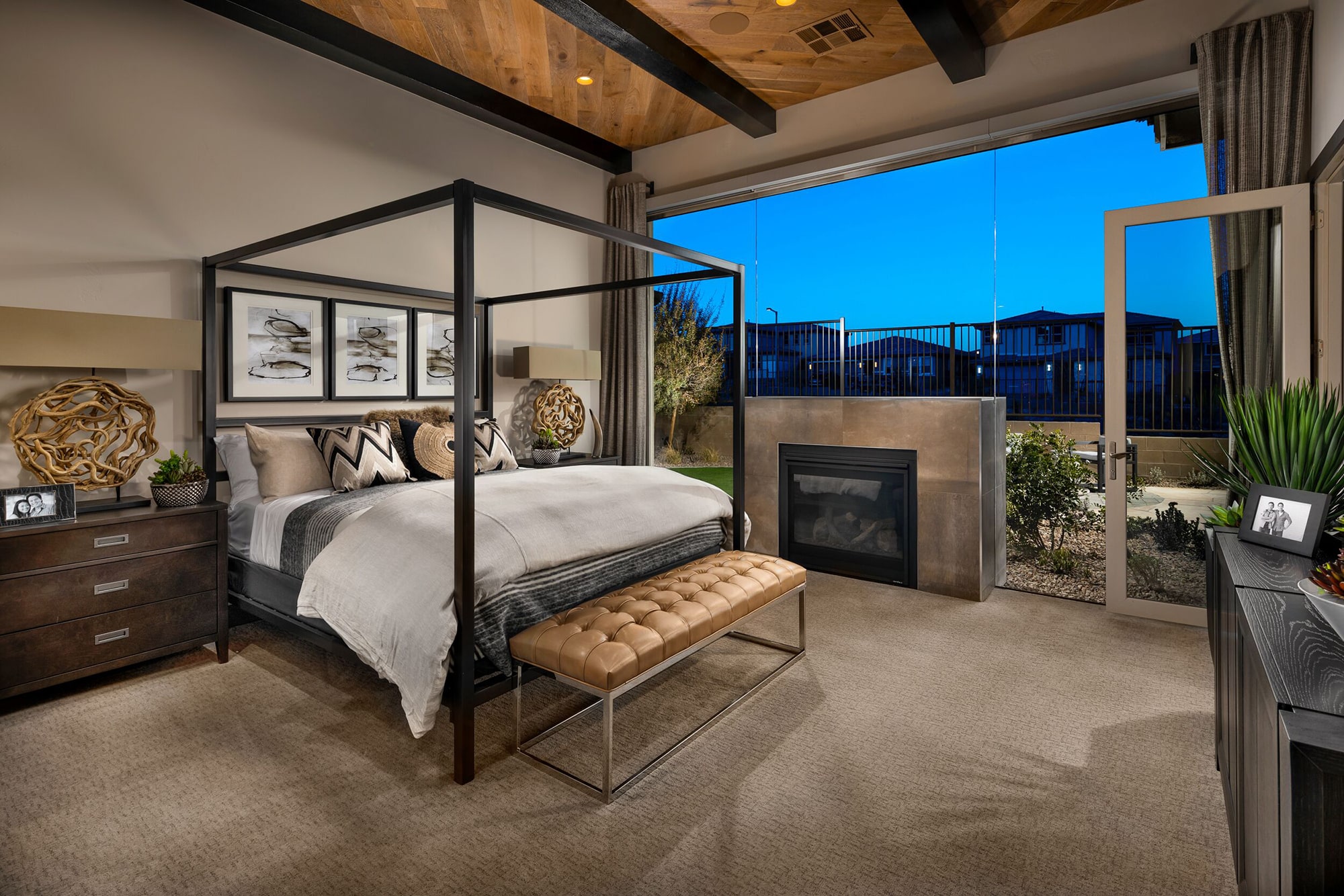
Solstice
Contemporary family living and entertaining. The Solstice’s inviting covered entry and welcoming foyer draw the eye toward the beautiful formal dining room with tray ceiling and patio access, then to the bright great room and luxury covered patio beyond.
2,285 Sq. Ft.
3 Bedrooms
3.5 Bathrooms
3 Car Garage
Starting from $665,995
View Home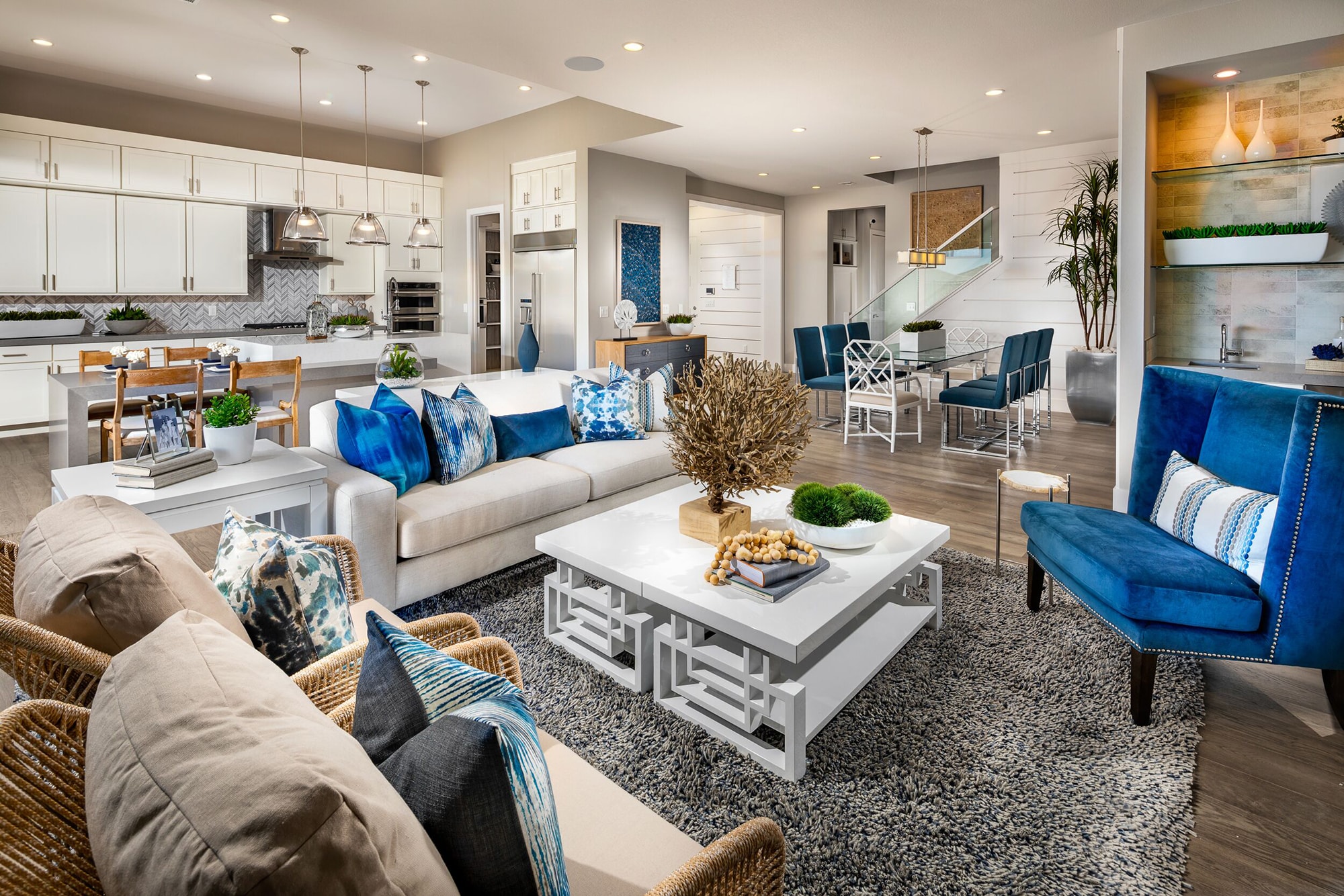
Eclipse Elite
Deluxe contemporary style. The Eclipse Elite’s welcoming covered entry and foyer flow into the formal dining room with its elegant tray ceiling, the soaring great room, and enormous luxury covered patio beyond.
2,788 Sq. Ft.
4 Bedrooms
3.5 Bathrooms
3 Car Garage
Starting from $711,995
View Home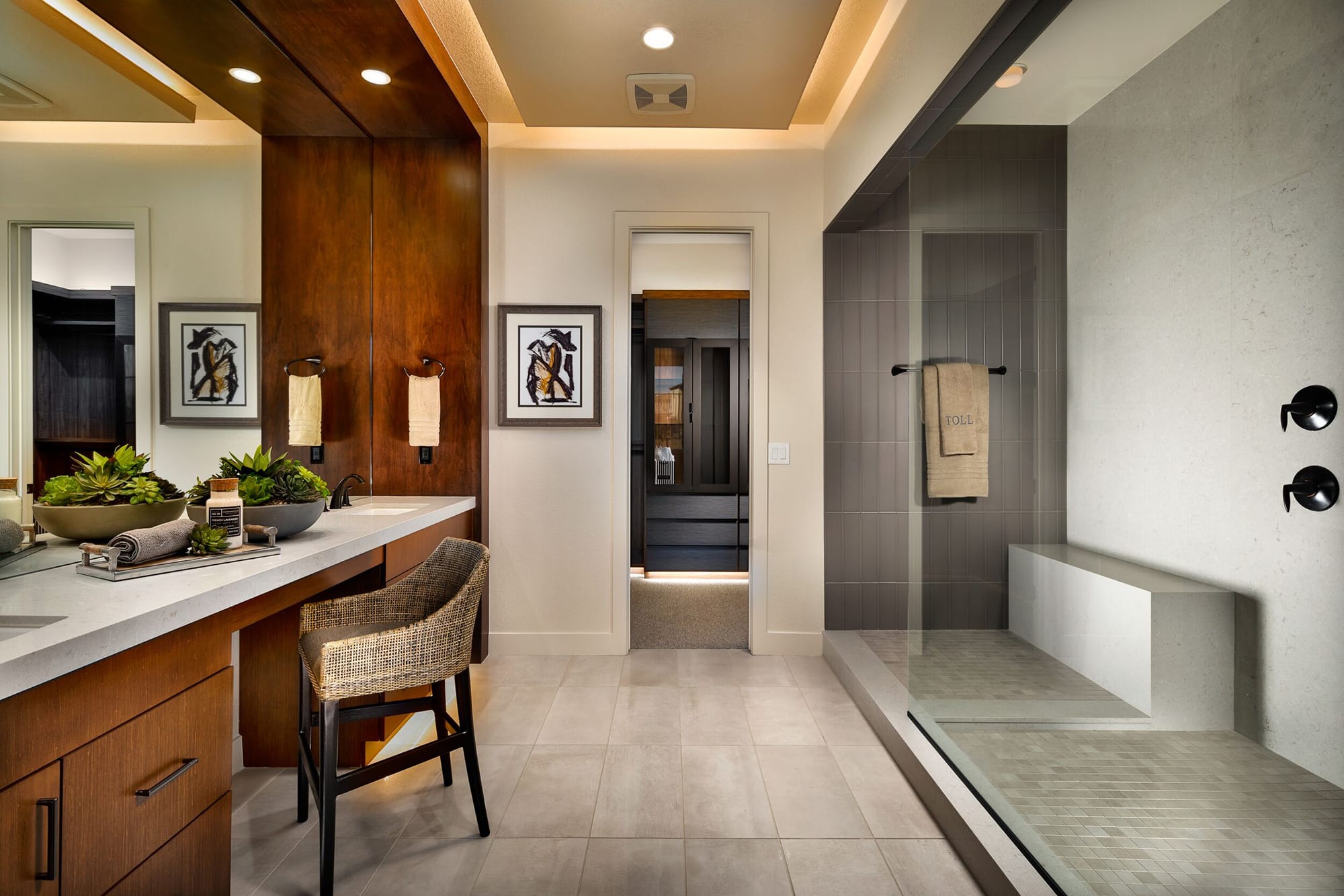
Horizon Elite
Expansive urban appointments. The Horizon’s welcoming courtyard and covered entry exude curb appeal, flowing into the inviting foyer with a gorgeous view of the dining room, great room, and luxury covered patio beyond.
2,849 Sq. Ft.
4 Bedrooms
3.5 Bathrooms
3 Car Garage
Starting from $726,995
View Home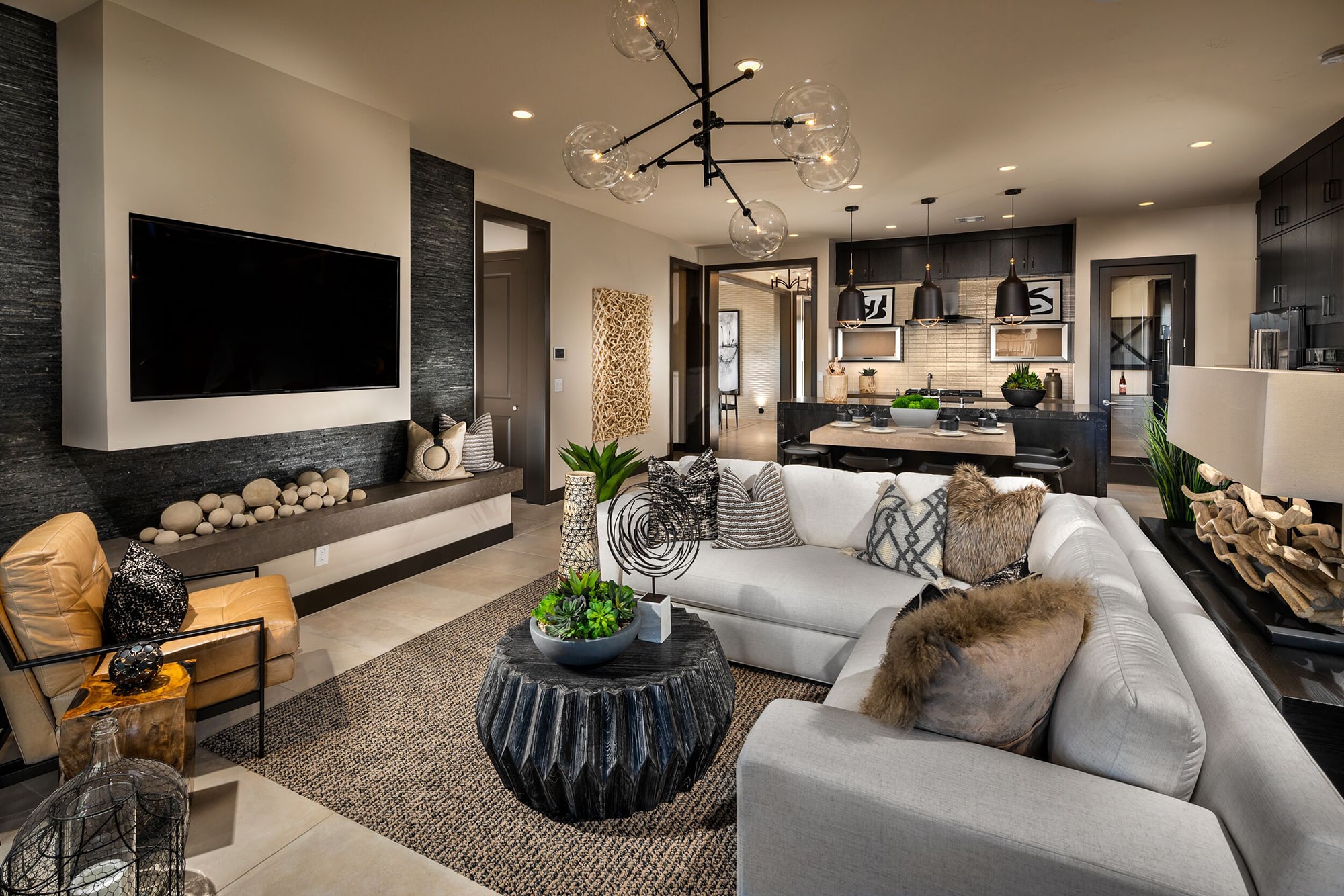
Solstice Elite
Deluxe contemporary family style. The Solstice’s welcoming covered entry and foyer flow past the elegant formal dining room with tray ceiling and patio access, toward the soaring great room and luxury covered patio beyond.
2,879 Sq. Ft.
4 Bedrooms
4.5 Bathrooms
3 Car Garage
Starting from $736,995
View Home
