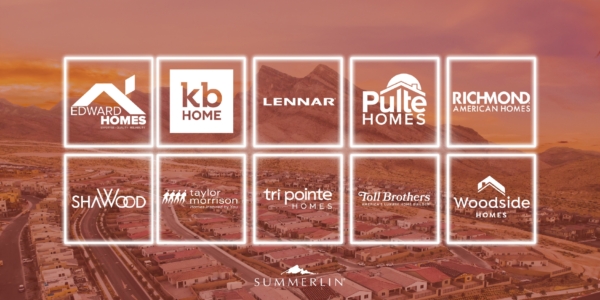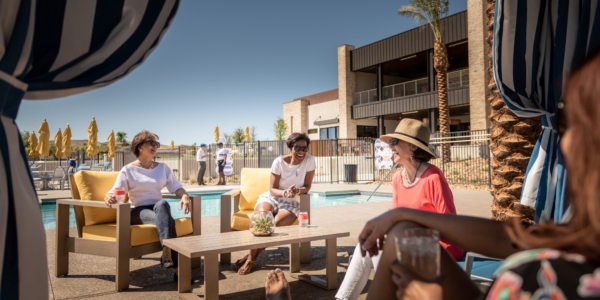Lennar Las Vegas is proud to present Westcott, an exquisite new home community that features a unique collection of floorplans, perfect for growing families. Westcott is a gated community, featuring three floorplans, ranging from 1,834 – 2,099 sq. ft. Conveniently located in the masterplan of Summerlin, residents gain convenient access to shopping, restaurants and great schools along with nearby trails for hiking, running or simply taking a walk. When you live in Summerlin, you truly get the best of both worlds!
See All Homes in Westcott Book An AppointmentModeled Homes:
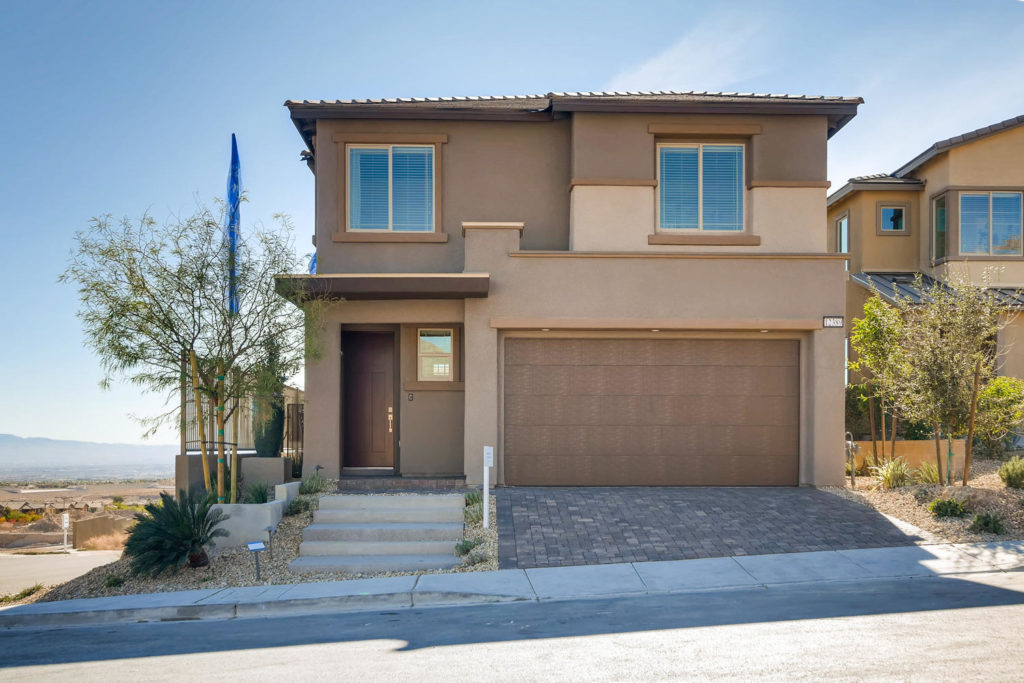
Cordelia
Lennar’s open concept Cordelia plan is a 1,834 sq. ft. two-story home. Entering the home, the beautiful entryway leads into a large dining and living space that overlook the gourmet kitchen, covered patio, and nook.
1,834 SF
3 Bedrooms
2.5 Bathrooms
2 Car Garage
Starting from $450,990
View Home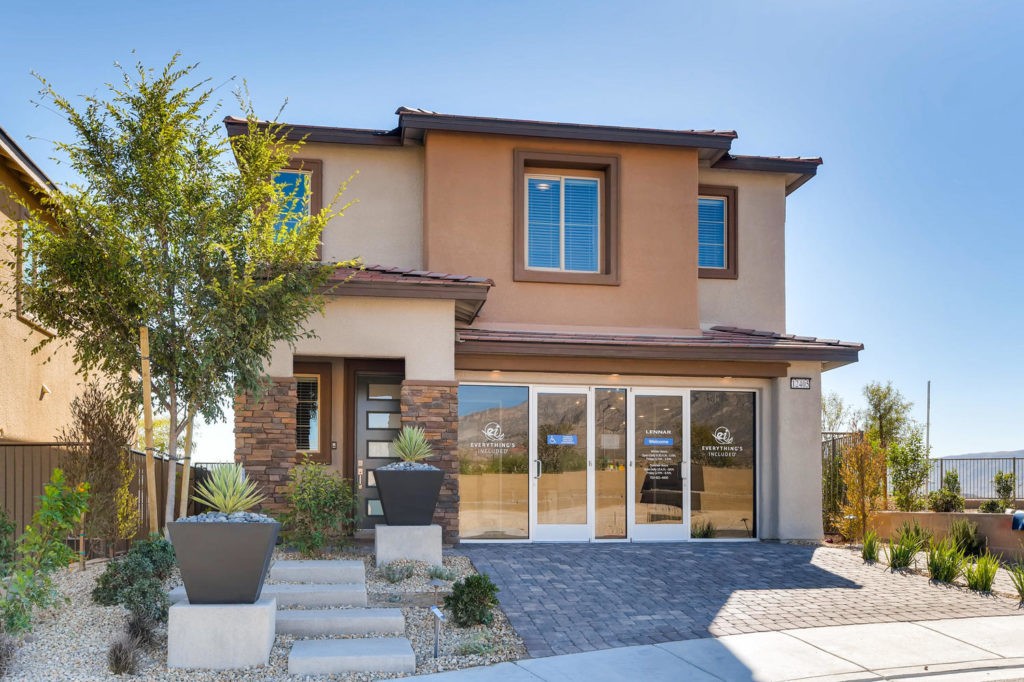
Morgan
Lennar’s Morgan plan is a 2,099 sq. ft. two-story home. The kitchen includes a spacious kitchen island, GE® stainless steel appliances, granite countertops, and raised-panel cabinetry with crown molding.
2,099 SF
4 Bedrooms
3 Bathrooms
2 Car Garage
Starting from $474,990
View Home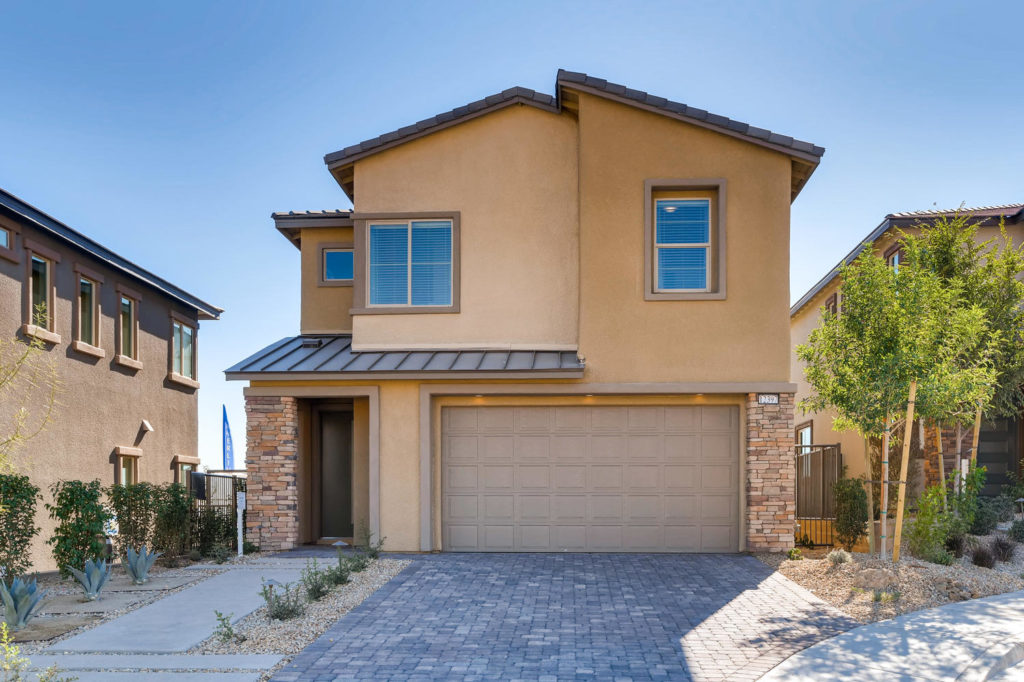
Lynn
Lennar’s Lynn plan is a 1,901 sq. ft. two-story home. The master bedroom showcases a beautiful master bathroom that includes a large walk-in closet, dual sinks, a separate walk-in shower, and a relaxing garden-style bathtub.
1,901 SF
3 Bedrooms
2.5 Bathrooms
2 Car Garage
Starting from $461,990
View Home
