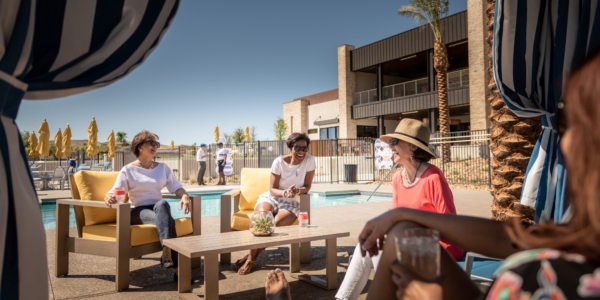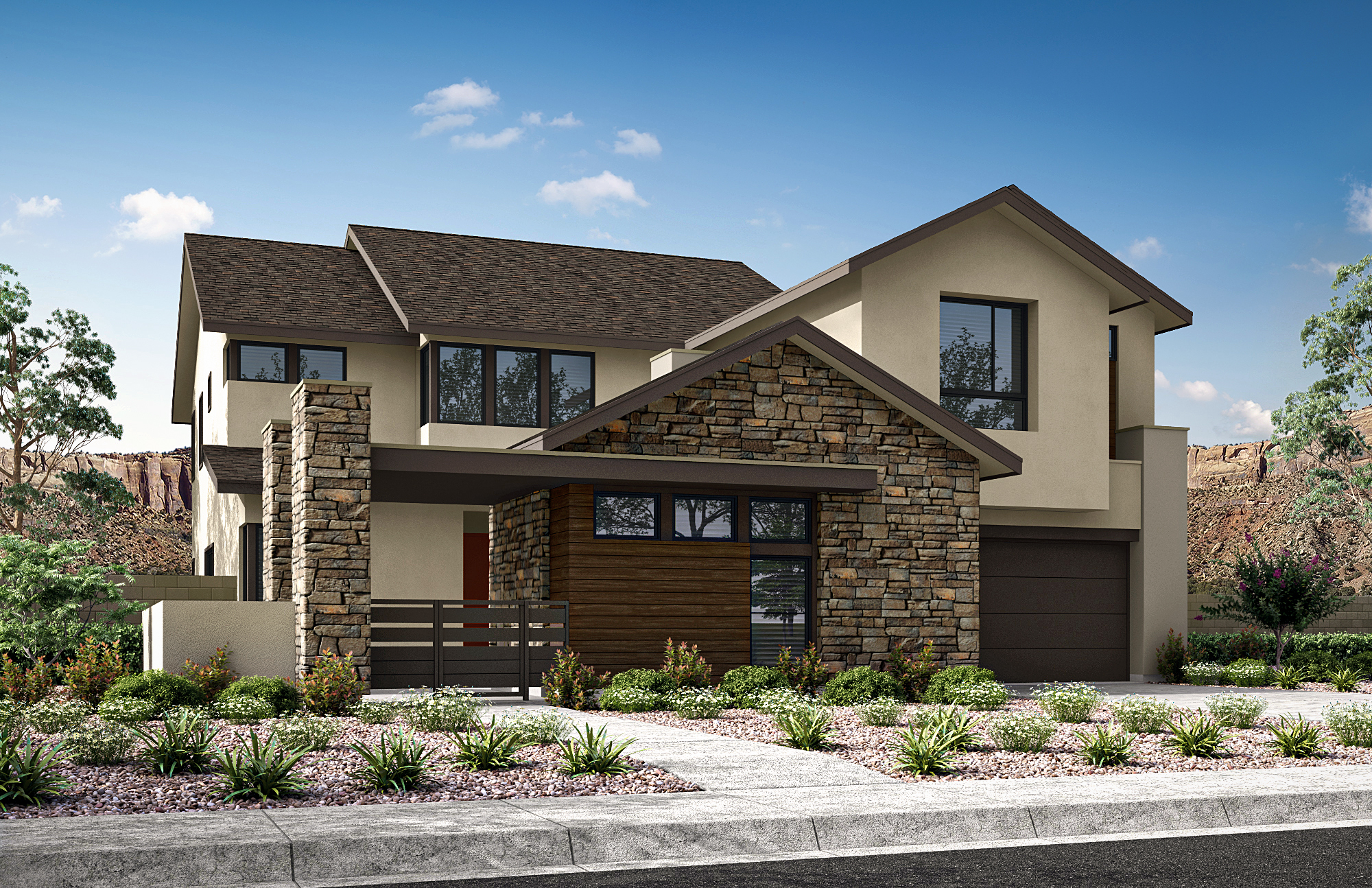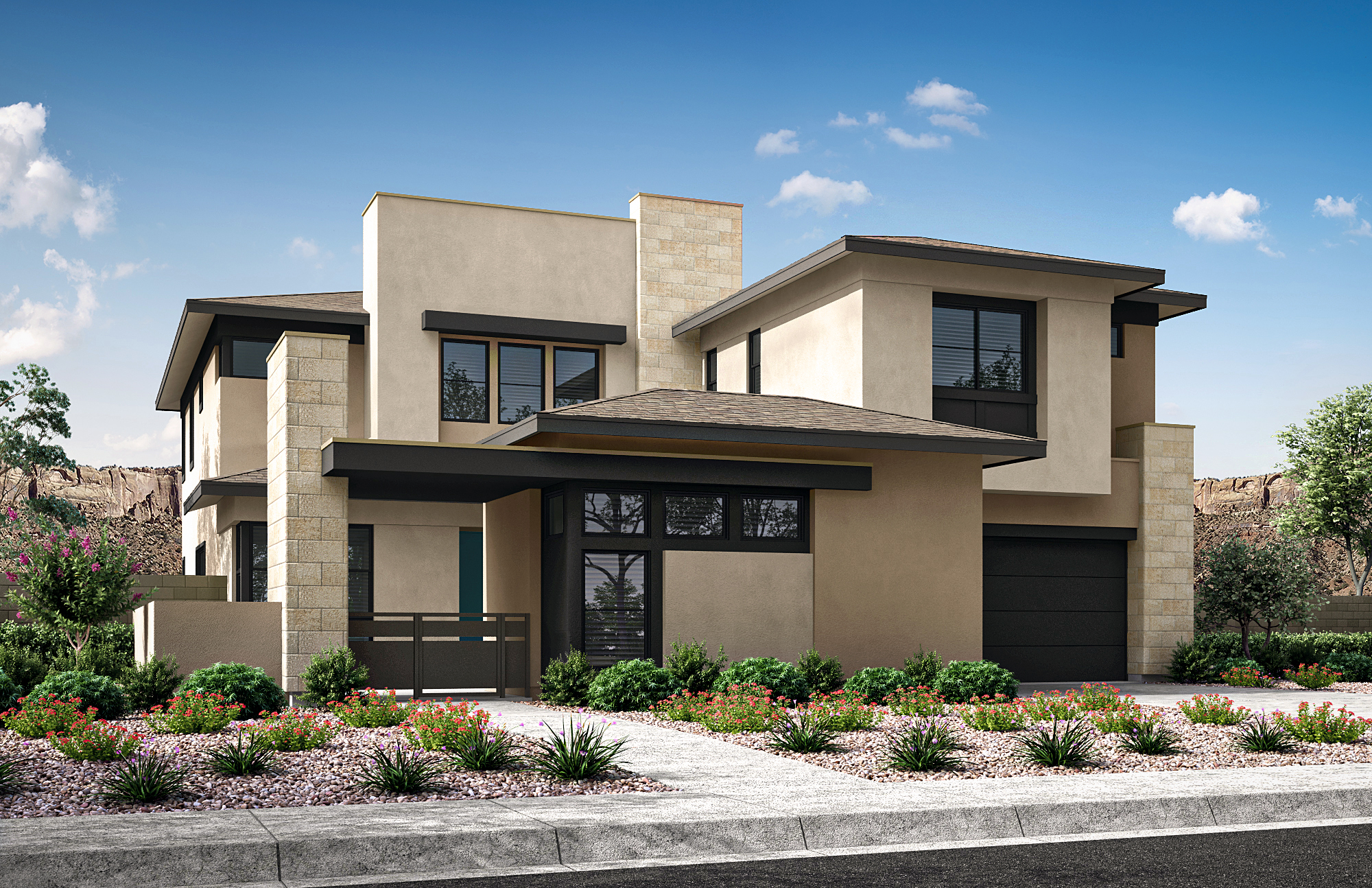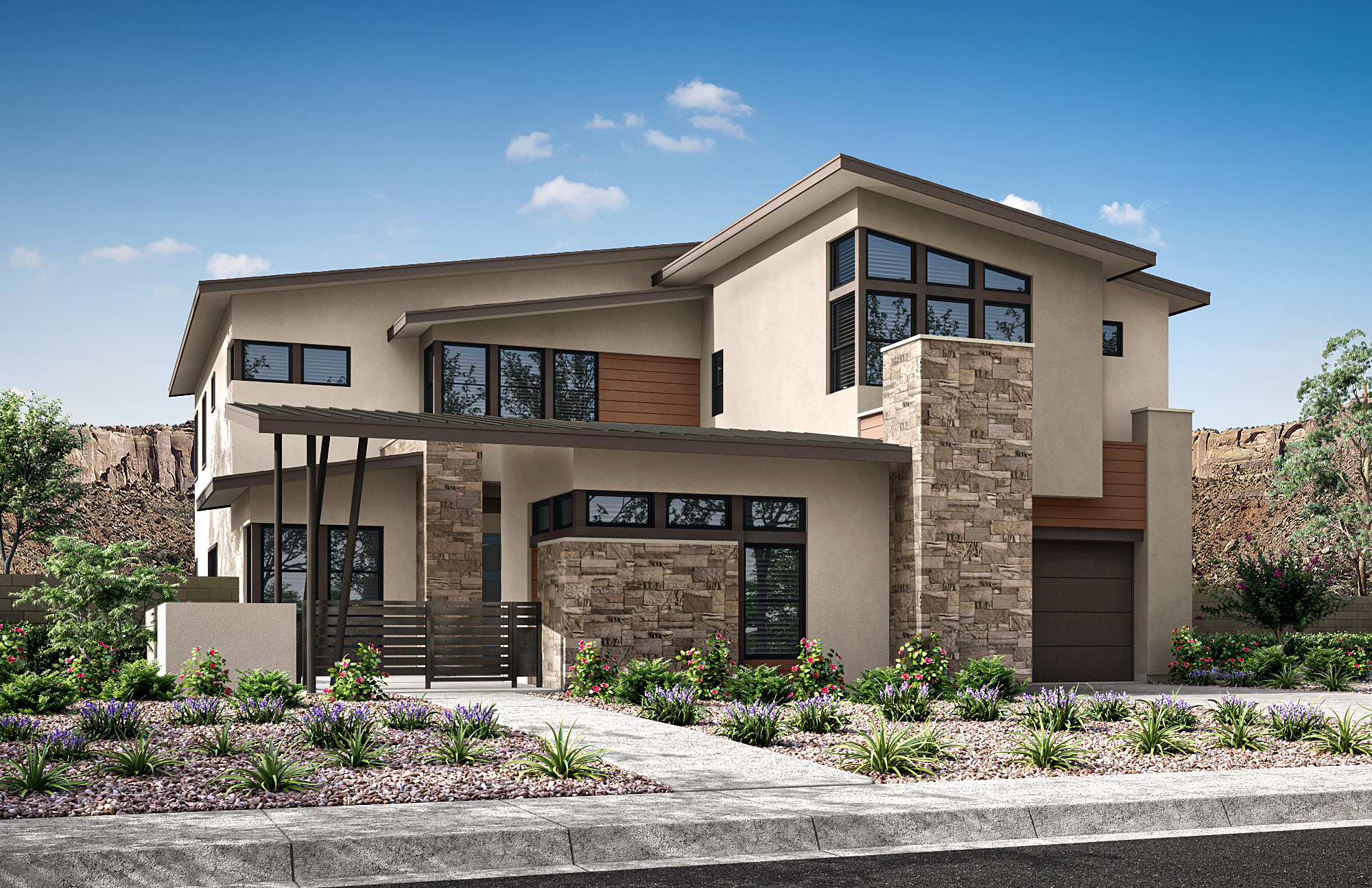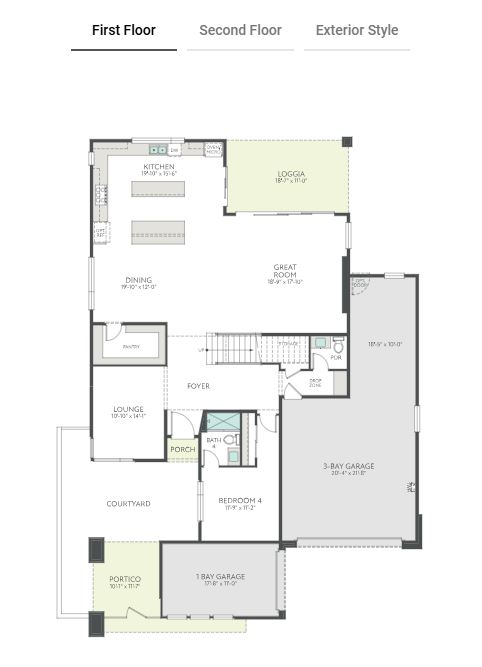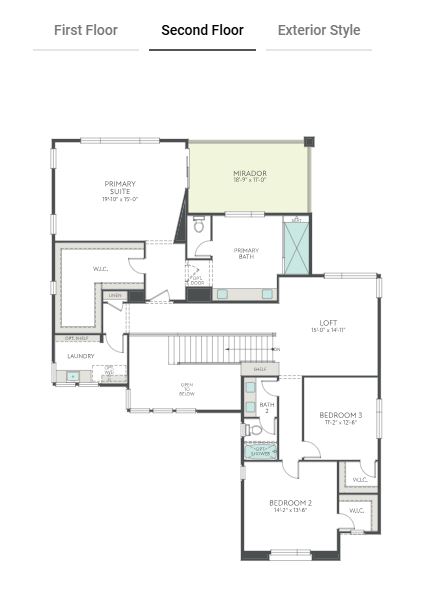- Home Type Single Family
- Stories 2
- Garage Spaces 3 - 4
- Builder Tri Pointe Homes
- Neighborhood Carlisle Peak by Tri Pointe Homes
- Village Grand Park
Interior Details
Bedrooms & Bathrooms- Bedrooms: 4
- Bathrooms: 3.5
- 3,590 – 3,818 SF
- The optional pivot door gleaming across the courtyard is only the first of the pulse-quickening moments here.
- Through big glass windows you spy the ultimate home office — perfect for taking online conference calls.
- Host game night in the courtyard, when the lounge sliders are thrown open and the party spills out under the lights.
- Entertain effortlessly with two kitchen islands and a beverage center stocked with chilled rosé.
- Start you day with yoga on your private mirador and a moment in your primary bath spa shower before getting lost in your walk-in closet.
- The loft is a perfect place for a home theater for your family’s exclusive use.
- The adjoining 1- and 3-bay garages house so many recreational toys for all your outdoor adventures.
Location
Nestled in the picturesque foothills of the Spring Mountains and adjacent to Red Rock National Conservation Area, Summerlin sprawls the western edge of the Valley overlooking the most dynamic city on Earth: Las Vegas, Nevada. More than 150 miles of trails are carved into the desert oasis, meandering through hundreds of parks and the most diverse and stunning selection of homes in the city – all with easy access to the 215 Beltway.
Summerlin is 22,500 acres of master-planned perfection, just waiting for life’s most beautiful moments.


