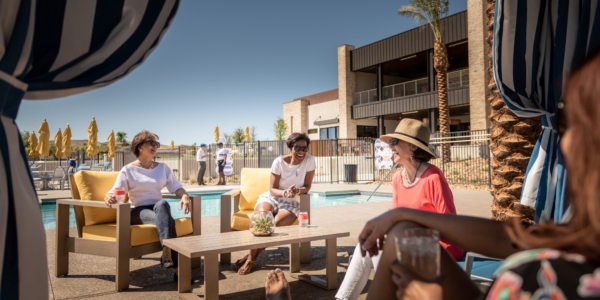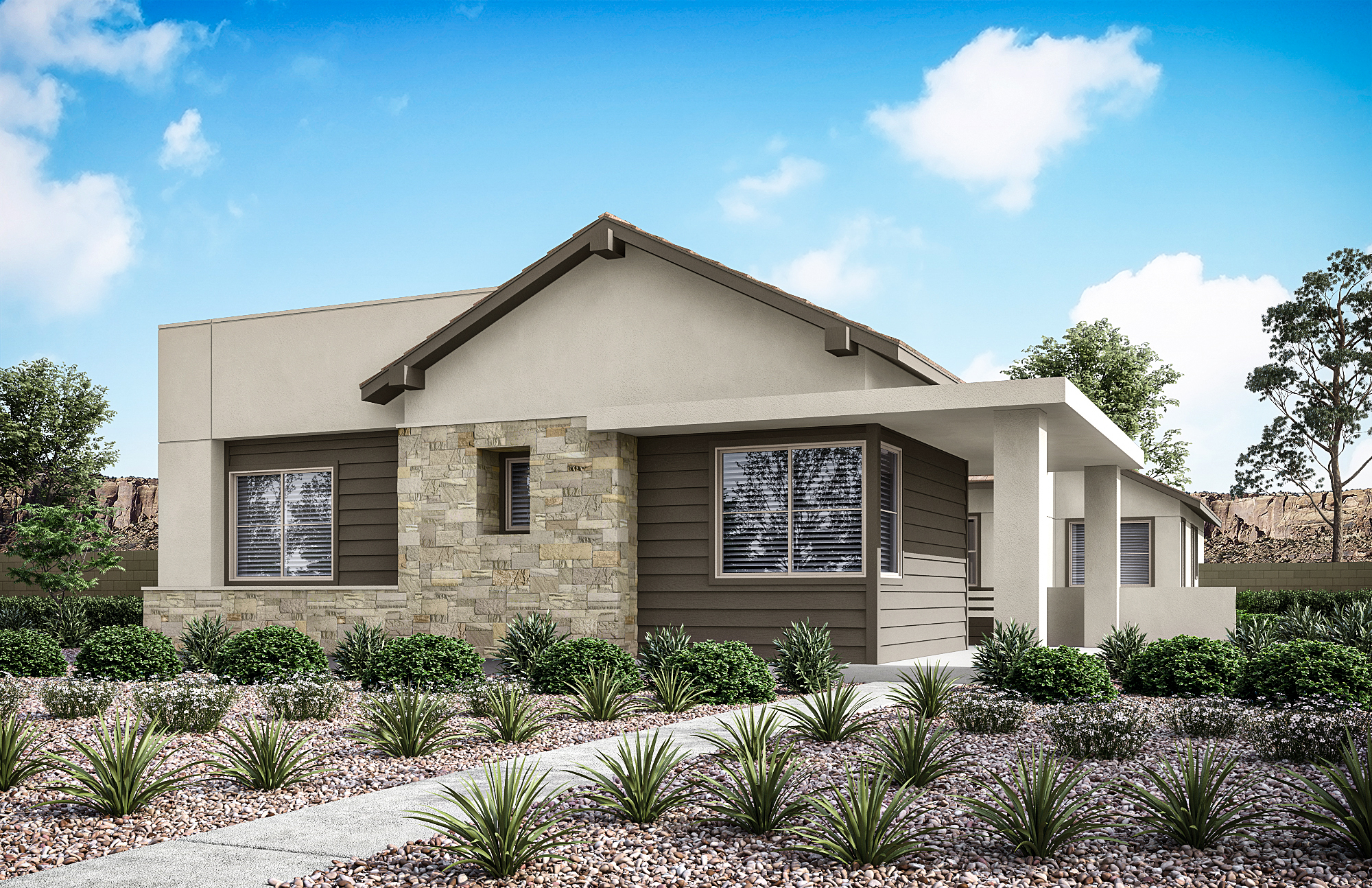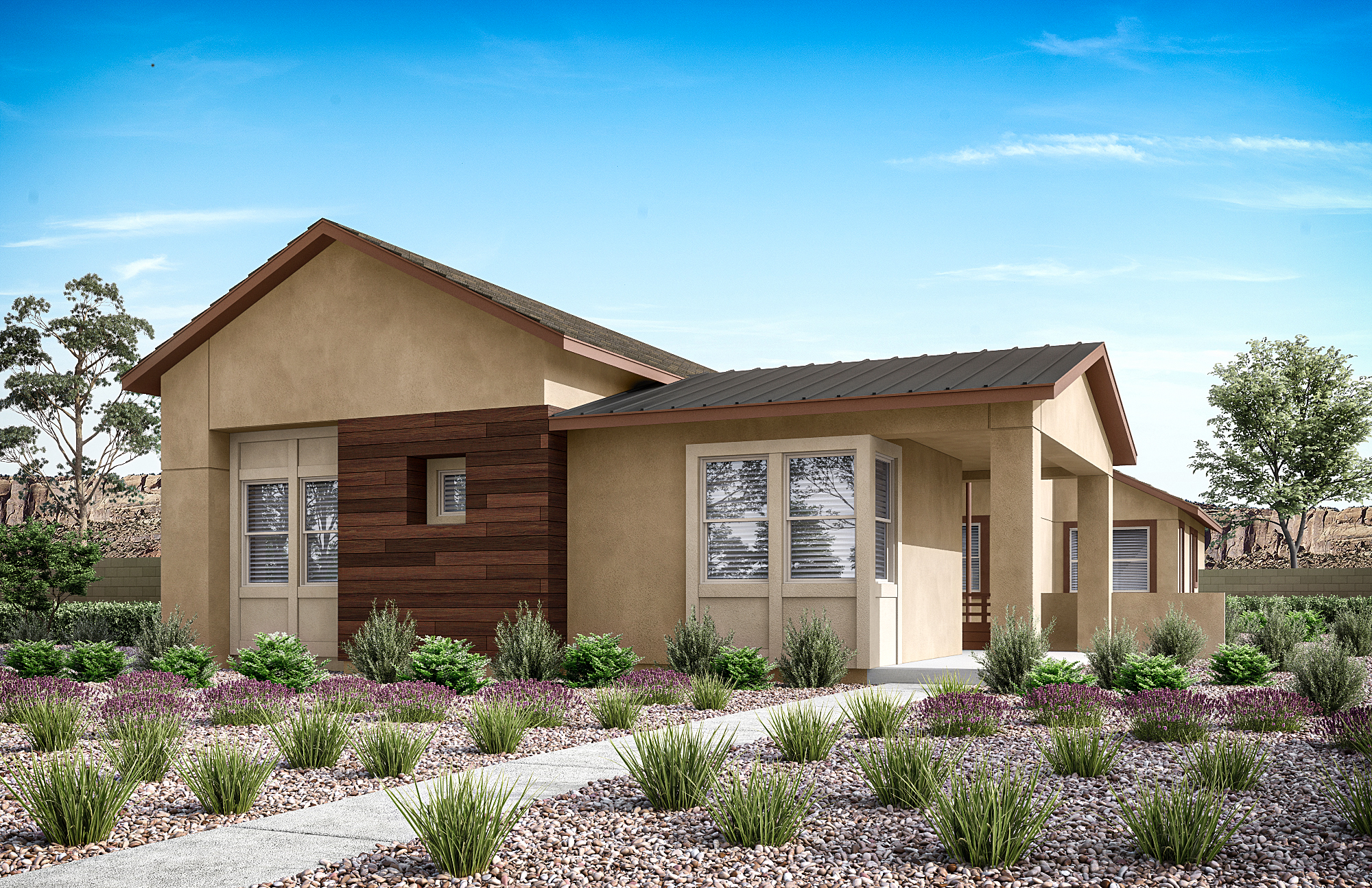- Home Type Single Family
- Stories 1
- Garage Spaces 2
- Builder Tri Pointe Homes
- Neighborhood Edgewood by Tri Pointe Homes
- Village Grand Park
Interior Details
Bedrooms & Bathrooms- Bedrooms: 3
- Bathrooms: 2.5
Edgewood’s single-story option foregoes stairs to keep life easy, with lots of indoor-outdoor moments to get the design energy flowing. A statement-making entry includes a covered porch leading to the front door and a long loggia flanking the great room, kitchen, and dining space. With optional sliders, the loggia becomes a true indoor-outdoor experience. Head inside from the garage, accessed via a shared rear drive, and find a drop zone, closet, and the laundry right where you want them, en route to the main living spaces. Bedrooms 2 and 3 cluster at the front of the house while the primary suite is an oasis in the rear, creating separate wings of multi-purpose privacy. Bedroom 3 features a walk-in closet. Make the primary suite luxe with an optional loggia extension that adds extra outdoor space. For a boutique vibe, convert the suite’s large shower to an optional tub and shower.
Location
Nestled in the picturesque foothills of the Spring Mountains and adjacent to Red Rock National Conservation Area, Summerlin sprawls the western edge of the Valley overlooking the most dynamic city on Earth: Las Vegas, Nevada. More than 150 miles of trails are carved into the desert oasis, meandering through hundreds of parks and the most diverse and stunning selection of homes in the city – all with easy access to the 215 Beltway.
Summerlin is 22,500 acres of master-planned perfection, just waiting for life’s most beautiful moments.


















