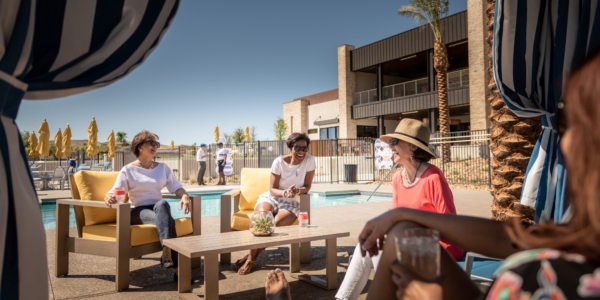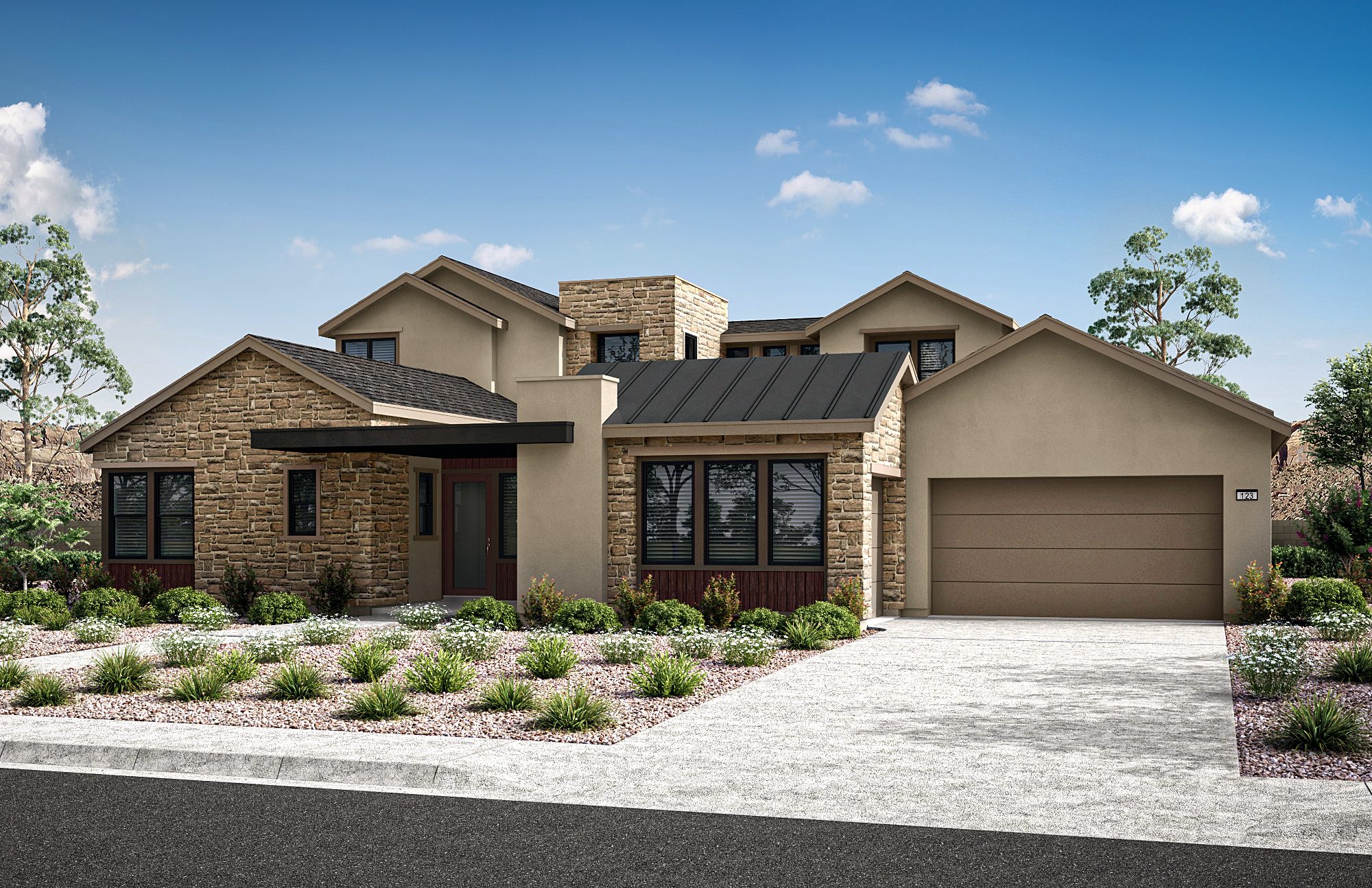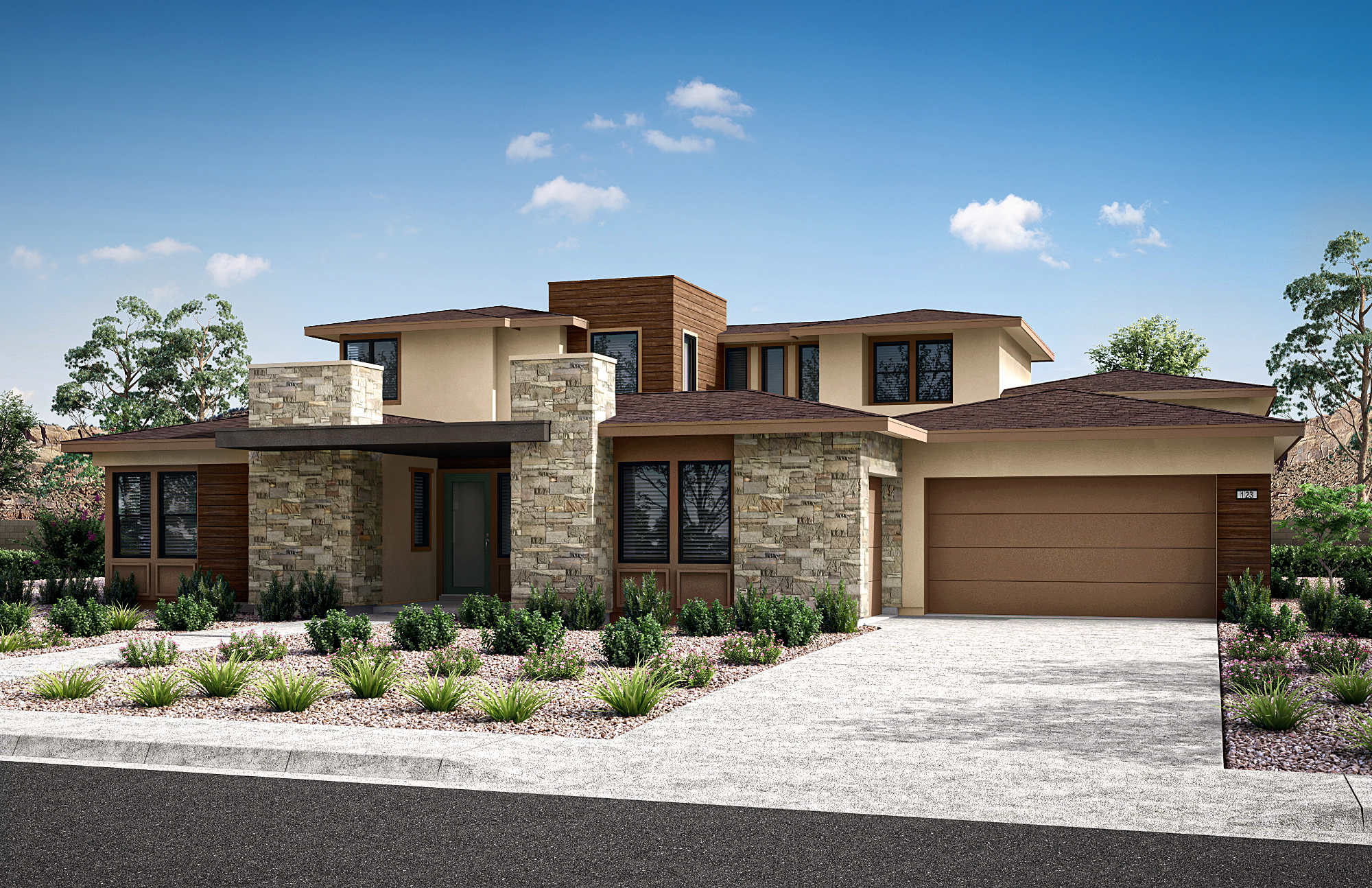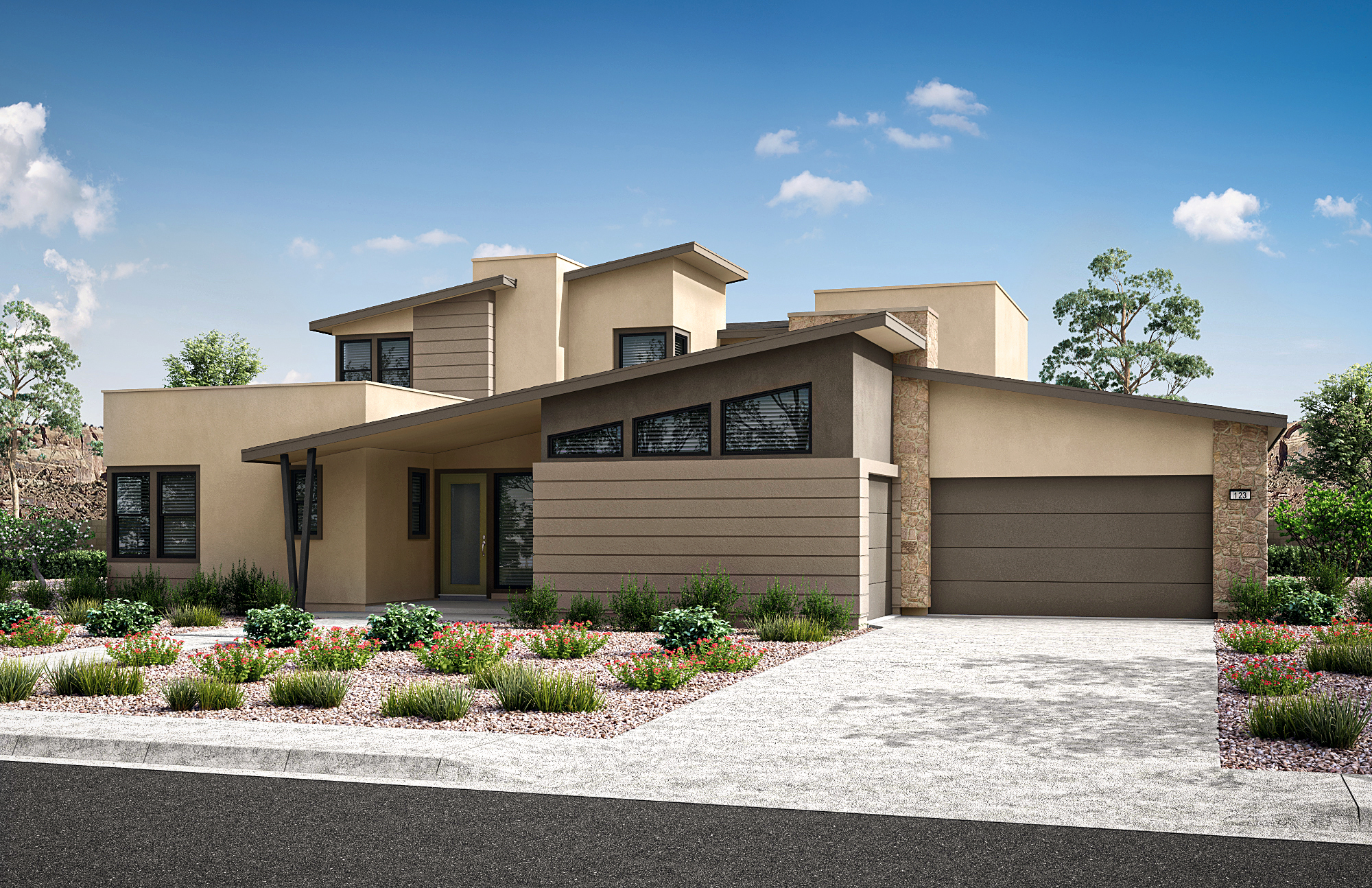- Home Type Single Family
- Stories 2
- Garage Spaces 2
- Builder Tri Pointe Homes
- Neighborhood Carlisle Ridge by Tri Pointe Homes
- Village Grand Park
Interior Details
Bedrooms & Bathrooms- Bedrooms: 4
- Bathrooms: 4.5
- Living spaces are arrayed around an open, airy central corridor passing all the way through to the backyard.
- Courtyards and covered loggias aren’t endpoints, they’re how you traverse from room to room, engaging your senses as you move between indoors and out.
- Entertain around the L-shaped kitchen island or drift from the dining table through the courtyard to the lounge.
- Across the courtyard are a bedroom and your elegant primary suite, where corner windows embrace the backyard scene.
- Slip into an optional standalone tub to unwind in your primary bath.
- Up the floating staircase discover the ultimate retreat—two more bed/baths plus more indoor-outdoor space to help you find tranquility as connect with the red rock vistas.
Location
Nestled in the picturesque foothills of the Spring Mountains and adjacent to Red Rock National Conservation Area, Summerlin sprawls the western edge of the Valley overlooking the most dynamic city on Earth: Las Vegas, Nevada. More than 150 miles of trails are carved into the desert oasis, meandering through hundreds of parks and the most diverse and stunning selection of homes in the city – all with easy access to the 215 Beltway.
Summerlin is 22,500 acres of master-planned perfection, just waiting for life’s most beautiful moments.



















