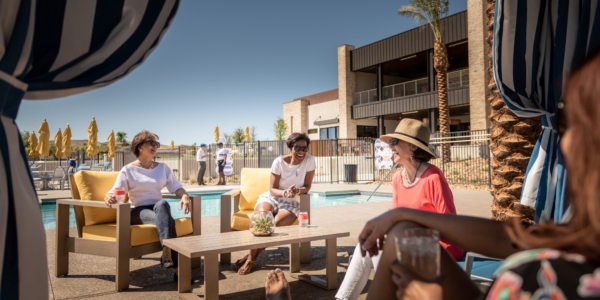- Home Type Single Family
- Stories 2
- Garage Spaces 2
- Builder Tri Pointe Homes
- Neighborhood Edgewood by Tri Pointe Homes
- Village Grand Park
Interior Details
Bedrooms & Bathrooms- Bedrooms: 3-4
- Bathrooms: 3
With nearly all its bedrooms on the second story and level one organized around a flowing great room and big kitchen, home is open and energetic downstairs, laid-back and private upstairs. A secluded loggia opens off the dining space for indoor-outdoor entertaining. Downstairs bedroom 4 provides privacy while integrating into the household action, great for guests or a teen or an older adult—but can flex and become an optional home office, too. Meet the mirador, a big covered balcony channeling cool breezes into the centralized upstairs loft, a great spot for lounging, gaming, or homework. The primary suite’s huge walk-in closet has influencer energy, with lots of hanging and display space.
Location
Nestled in the picturesque foothills of the Spring Mountains and adjacent to Red Rock National Conservation Area, Summerlin sprawls the western edge of the Valley overlooking the most dynamic city on Earth: Las Vegas, Nevada. More than 150 miles of trails are carved into the desert oasis, meandering through hundreds of parks and the most diverse and stunning selection of homes in the city – all with easy access to the 215 Beltway.
Summerlin is 22,500 acres of master-planned perfection, just waiting for life’s most beautiful moments.



















