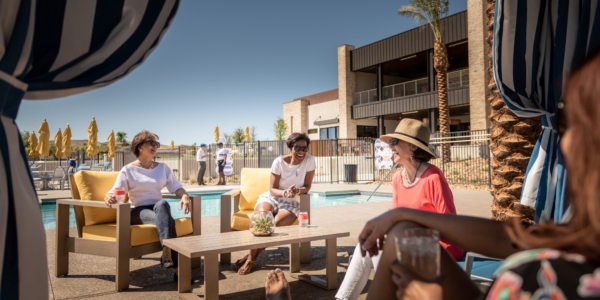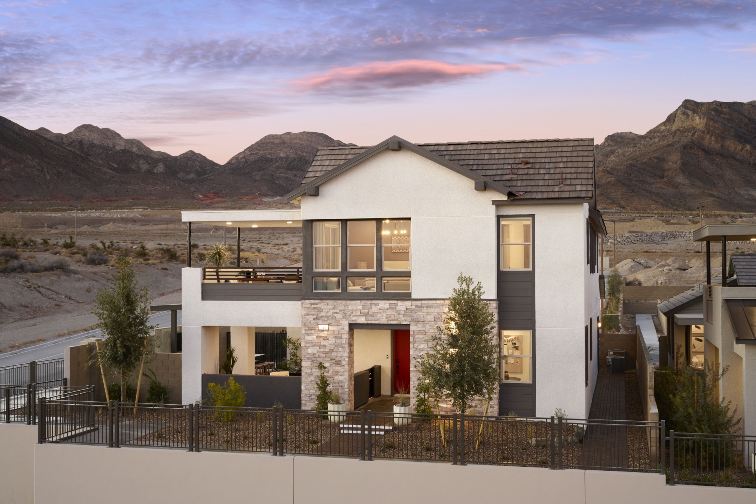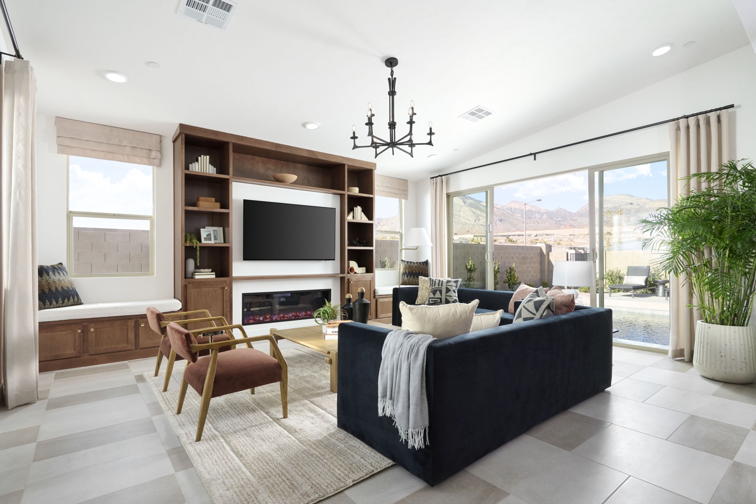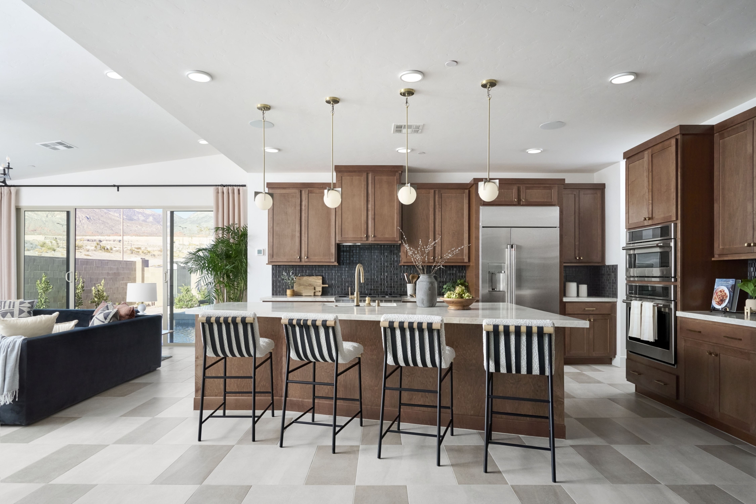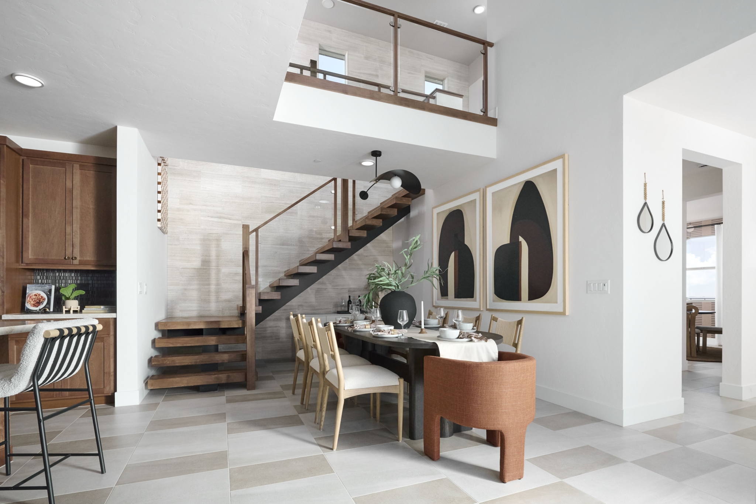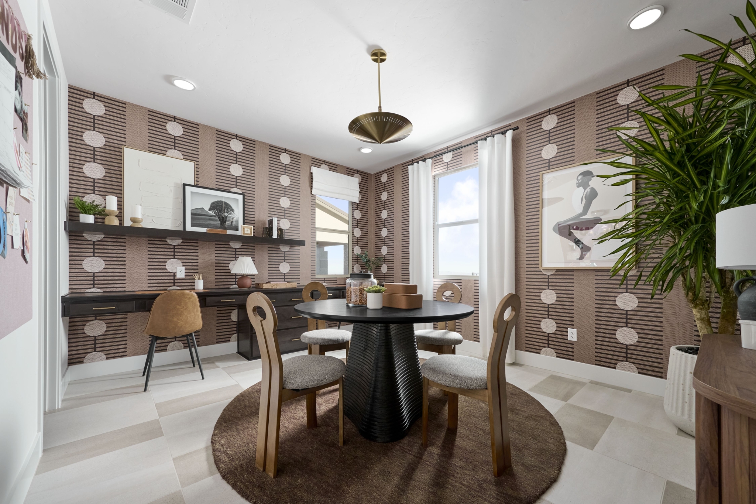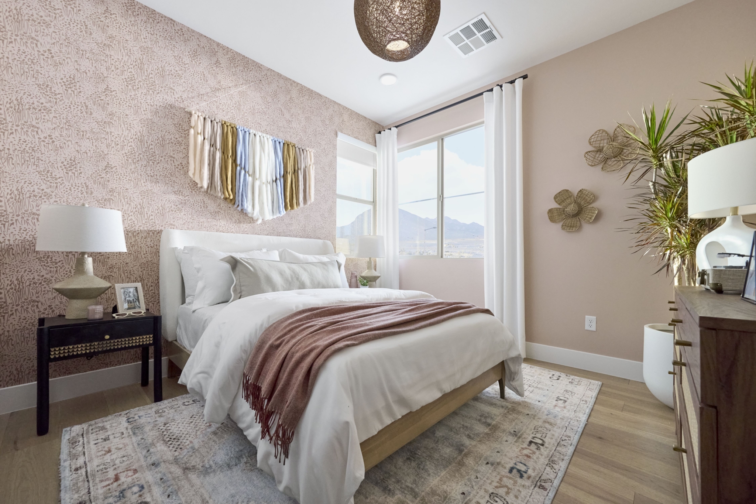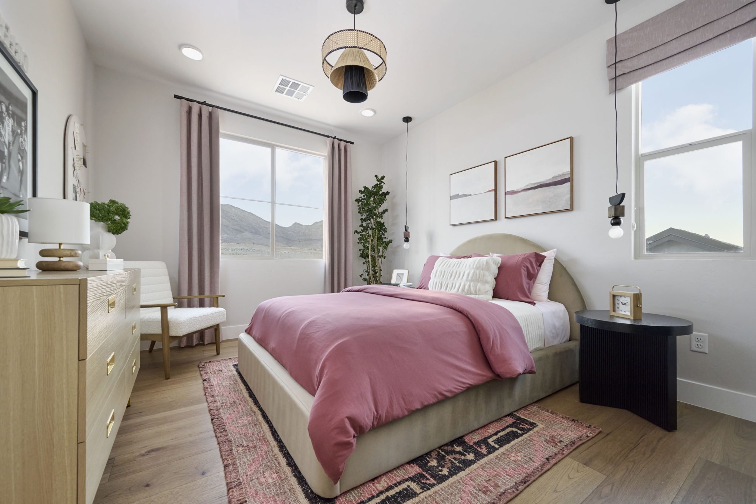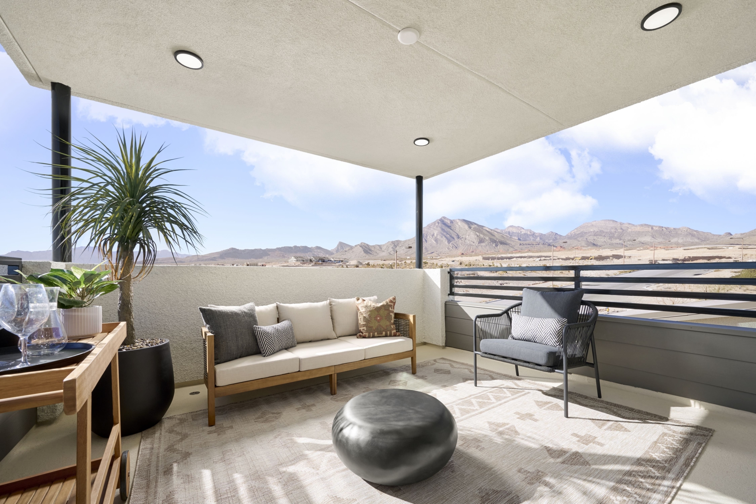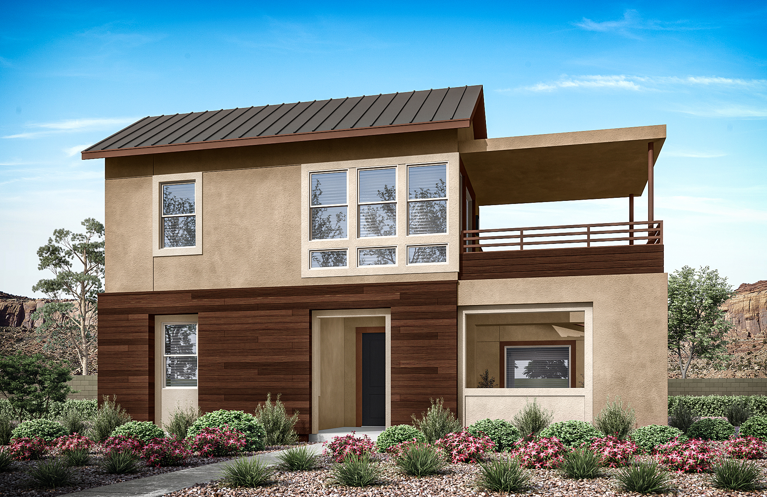- Home Type Single Family
- Stories 2
- Garage Spaces 2
- Builder Tri Pointe Homes
- Neighborhood Edgewood by Tri Pointe Homes
- Village Grand Park
Interior Details
Bedrooms & Bathrooms- Bedrooms: 3-4
- Bathrooms: 3.5
Adding options like a floating staircase, wine storage off the dining room, and stackable sliders that blur the great room’s indoor-outdoor boundary provides extra wow factor. But from the get-go your home is set to stun, starting with the loggia opening off the covered front porch, flowing into a secluded courtyard that elevates outdoor living. Downstairs bedroom 4 is tucked away and private, a retreat for guests or elders or a privacy-seeking teen. Converted to a home office, you’re isolated enough to get work done. The primary suite gets its own wing upstairs at the front of the house, and a dramatic angled entry that signals you’ve entered the bliss zone. A spa-like bath with a tub option, a huge walk-in closet, and a room-like covered mirador balcony for morning coffee or a glass of wine at day’s end seal the deal. The loft at the top of the stairs provides passage to the secondary bedrooms—and the laundry. So housework and homework or folding and free time naturally overlap in a stylish space (that’s also great for workouts).
Location
Nestled in the picturesque foothills of the Spring Mountains and adjacent to Red Rock National Conservation Area, Summerlin sprawls the western edge of the Valley overlooking the most dynamic city on Earth: Las Vegas, Nevada. More than 150 miles of trails are carved into the desert oasis, meandering through hundreds of parks and the most diverse and stunning selection of homes in the city – all with easy access to the 215 Beltway.
Summerlin is 22,500 acres of master-planned perfection, just waiting for life’s most beautiful moments.


