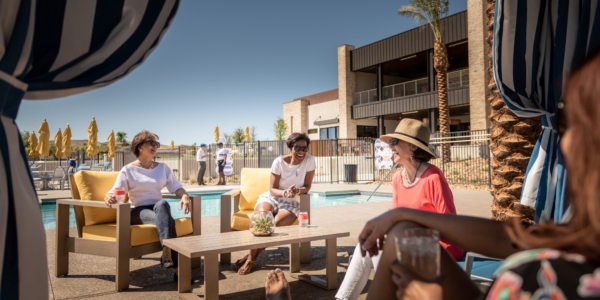The master-planned community of Summerlin® currently offers more than 140 floorplans in nearly 30 neighborhoods throughout nine distinct villages and districts. Homes are available in a variety of styles – from single-family homes to townhomes, priced from the $300,000s to more than $1 million. For those who prefer single-story living, the community offers scores of options with most neighborhoods offering single- and two-story options, including five neighborhoods that feature all single-story elevations and floorplans.
Mira Villa by Toll Brothers, a luxury neighborhood in the golf-themed and scenic Canyons village, features an elegant collection of all single-story luxury condominium flats housed in a mid-rise. Homes range from 2,052 to 3,724 square feet and are priced from the mid-$600,000s. Mira Villa boasts mature landscaping and is surrounded by two golf courses: TPC Las Vegas which is in Summerlin; and neighboring Angel Park.

In The Mesa village, Mesa Ridge by Toll Brothers is a staff-gated, luxury community offering the only authentically modern homes with resort-style amenities surrounded by scenic views. It boasts numerous amenities, including a resort-style pool, fire pits, outdoor kitchen, social lounge, fitness center, and more. Two neighborhoods within Mesa Ridge offer all single-story floorplans. Overlook at Mesa Ridge offers three single-story floorplans from 3,236 to 3.,467 square feet, priced from just over $1 million. Peak at Mesa Ridge also offers three single-story floorplans from 3,624 to 4,164 square feet, priced from just over $1.2 million.
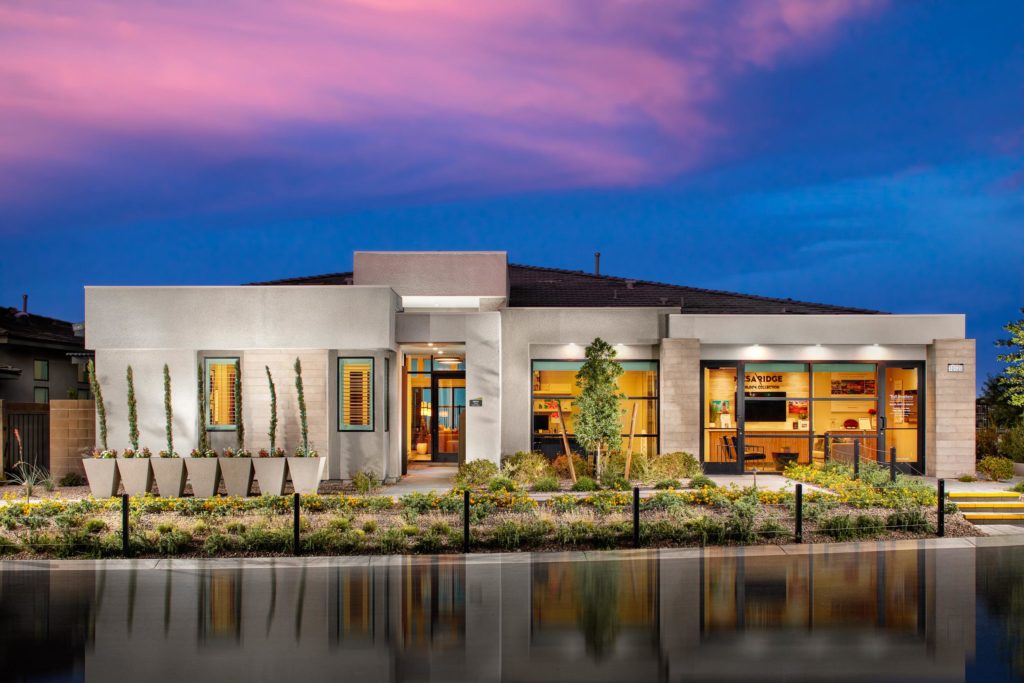
In The Cliffs village in the community’s southernmost region nestled adjacent a scenic ridgeline and home to three schools, gorgeous trails and an indoor public aquatic center operated by Clark County, Regency by Toll Brothers offers six single-story floorplans. An age-qualified neighborhood for those ages 55-plus, Regency features its own clubhouse, tennis and pickleball courts and a lifestyle created by full calendar of planned activities. Single-story floorplans at Regency range from 1,665 to 2,223 square feet, priced from the low $500,000s.
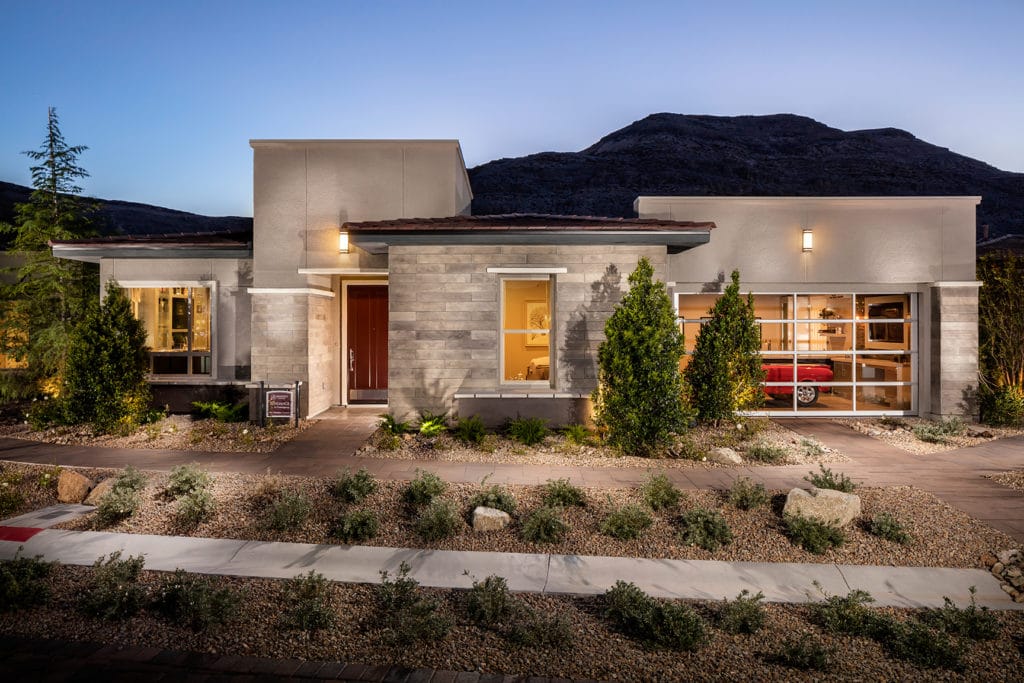
And at Savannah by Taylor Morrison in the new Redpoint District in Summerlin West, seven all single-story floorplans range from 1,981 to 2,574 square feet, priced from the high $500,000s.
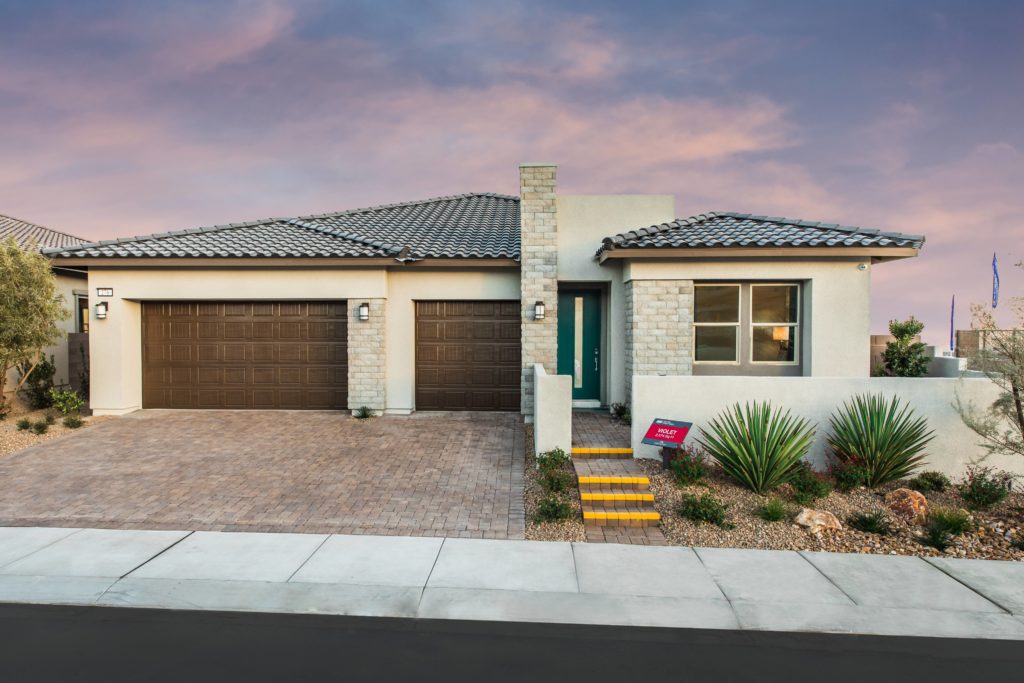
Situated on elevated topography overlooking the valley, the Summerlin West area, which is west of the 215 Beltway, boasts select areas with beautiful vantage points and vistas. Plans for Summerlin West call for schools, parks and an abundance of open space.
Crystal Canyon by Woodside Homes, also located in Redpoint District, offers three single-story floorplans that are clustered apart from the neighborhood’s two-story offerings to create an all single-story enclave. Single-story homes range from 1,650 to 1,828 square feet, priced from the high $400,000s.
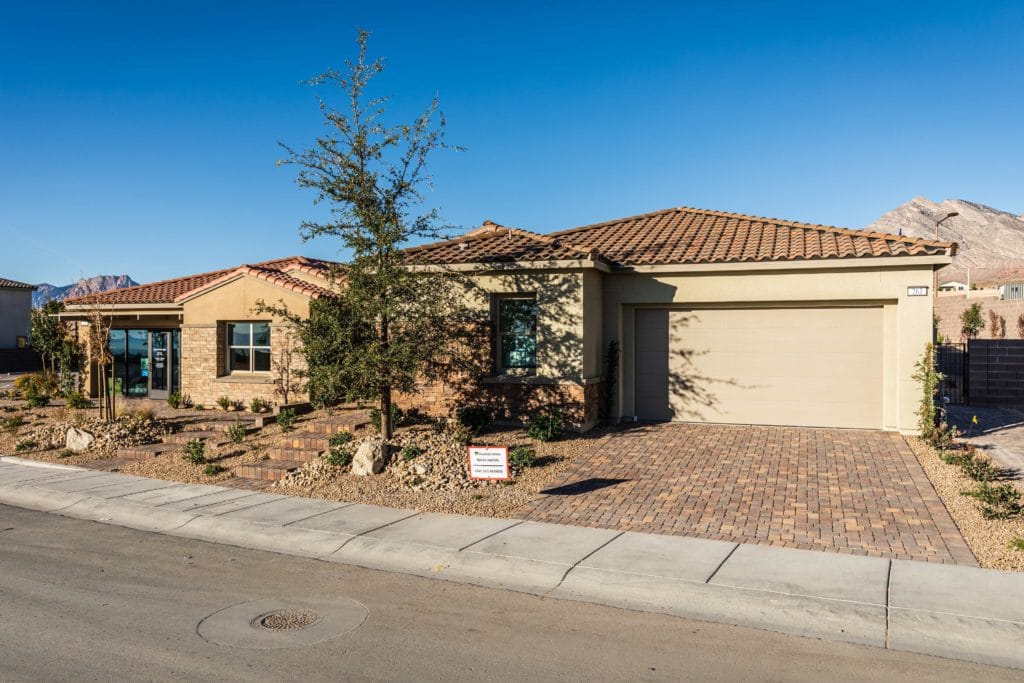
Now entering its 31st year of development, Summerlin delivers more amenities than any other community in Southern Nevada. This includes more than 250 parks of all sizes; resident-exclusive community centers, pools and events; 150-plus miles of interconnected trails; ten golf courses; 26 public, private and charter schools; a public library and performing arts center; Summerlin Hospital Medical Center; houses of worship representing a dozen different faiths; office parks; neighborhood shopping centers; and, of course, Downtown Summerlin®, offering fashion, dining, entertainment, Red Rock Resort, office towers, City National Arena, home of the Vegas Golden Knights National Hockey League practice facility, and Las Vegas Ballpark®, a world-class Triple-A baseball stadium and home of the Las Vegas Aviators®.


