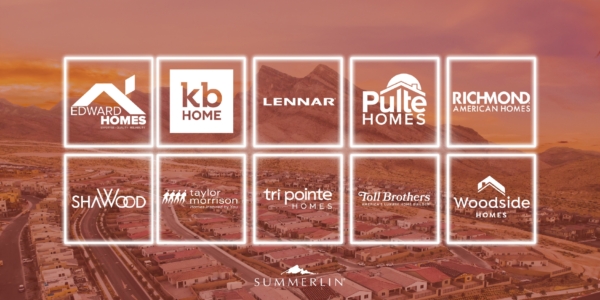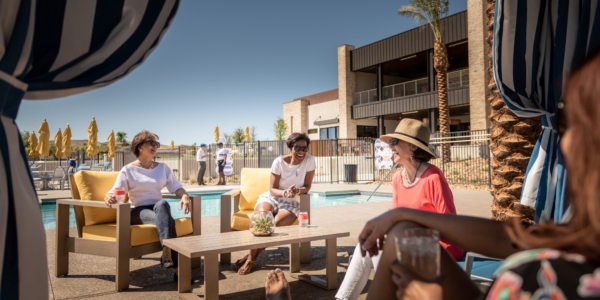Condos, townhomes, and other urban-style living options are becoming an appealing choice for many homebuyers due to their practical benefits. With smaller floorplans, these homes require less maintenance and eliminate the need for yardwork, freeing up more time to enjoy life. Additionally, they often come with a variety of onsite amenities, offering added convenience and a vibrant community atmosphere. In Summerlin®, six neighborhoods currently feature more than two dozen attached home floorplans in various sizes and price points, providing plenty of options for those looking to simplify their lifestyle while still enjoying all the benefits of this master planned community.
According to Jenni Pevoto, Senior Director, Master Planned Community Marketing for Summerlin, homes that better accommodate a more experiential and “lock-and-leave” lifestyle are being sought by all ages—from millennials to empty-nesters. “As the dream of home ownership evolves, so do the options in Summerlin. We are seeing an interesting variety of attached homes to meet the growing demand for homes with smaller footprints and less maintenance, allowing residents to live more freely.”
Mira Villa by Toll Brothers, a luxury neighborhood in the golf-themed and scenic Canyons village, features an elegant collection of all single-story luxury condominium flats housed in a mid-rise. Homes range from 2,052 to 3,724 square feet with starting prices over $1 million. Mira Villa boasts mature landscaping and is surrounded by two golf courses: TPC Las Vegas which is in Summerlin; and neighboring Angel Park located just outside the community.
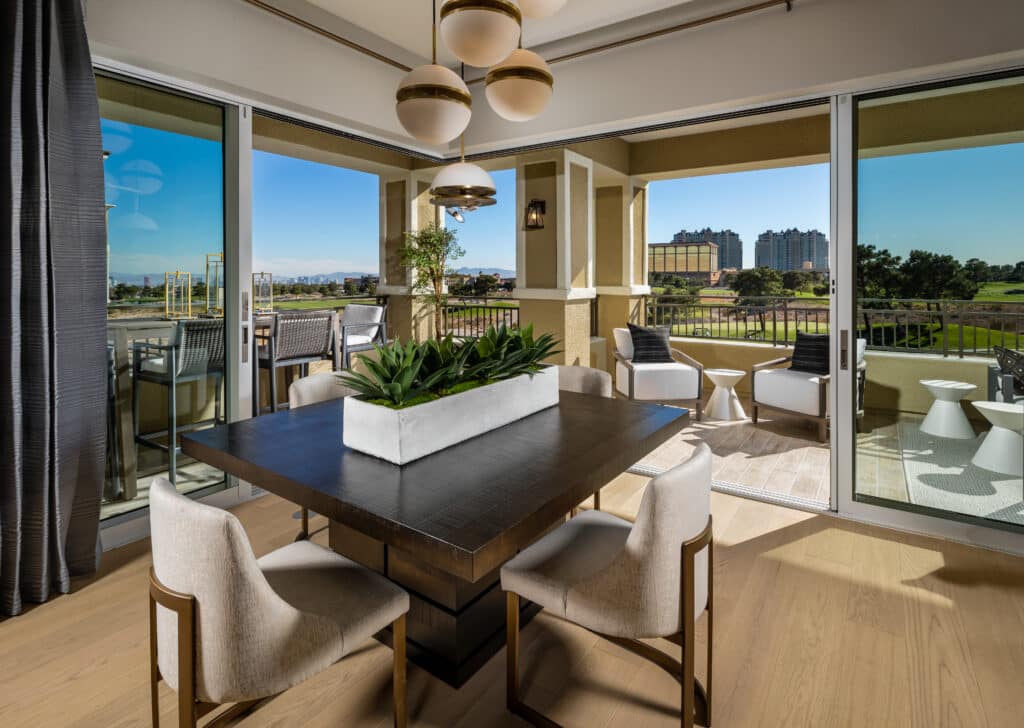
Lark Hill by Taylor Morrison, located in the Kestrel Commons district, offers the ease and convenience of a low-maintenance lifestyle via two-story townhomes that range from 1,645 to 2,163 square feet, priced from the high $400,000s. Three unique floorplans range from three to five bedrooms, open great rooms with spacious kitchens, two-and-one-half to three baths, and two-car garages. All floorplans feature indoor-outdoor spaces, including covered and uncovered balconies, as well as a courtyard in a select model.
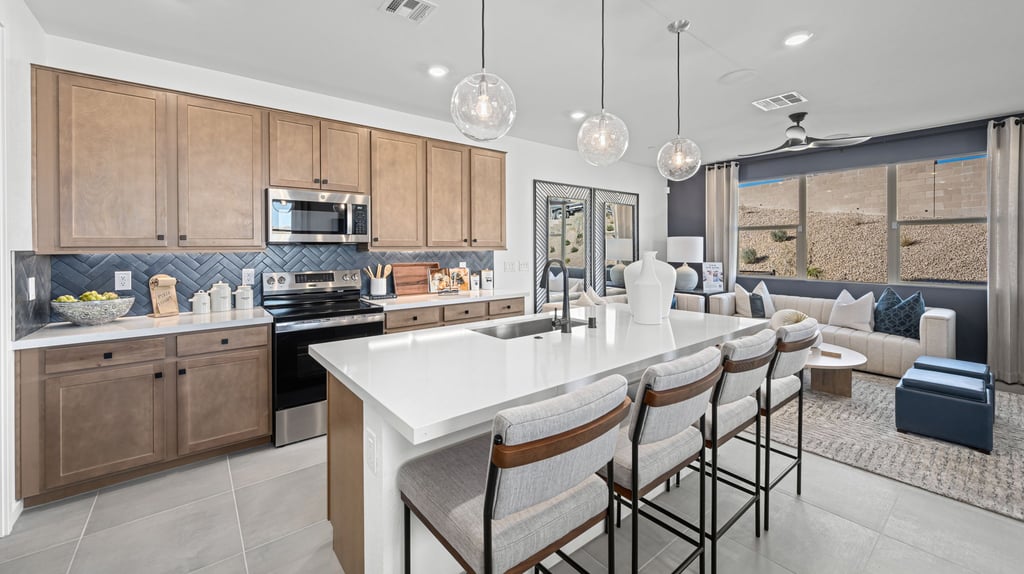
Cordillera by Toll Brothers, located in the Redpoint Square district, offers three open-concept townhome designs from 1,803 to 2,154 square feet with attached two-car garages. Cordillera homes are priced from the high $500,000s to the mid-$700,000s. Rooftop decks—a highly desired feature and frequent bucket-list item in demand with homebuyers seeking an experiential lifestyle—are available as a design option for all three floorplans.
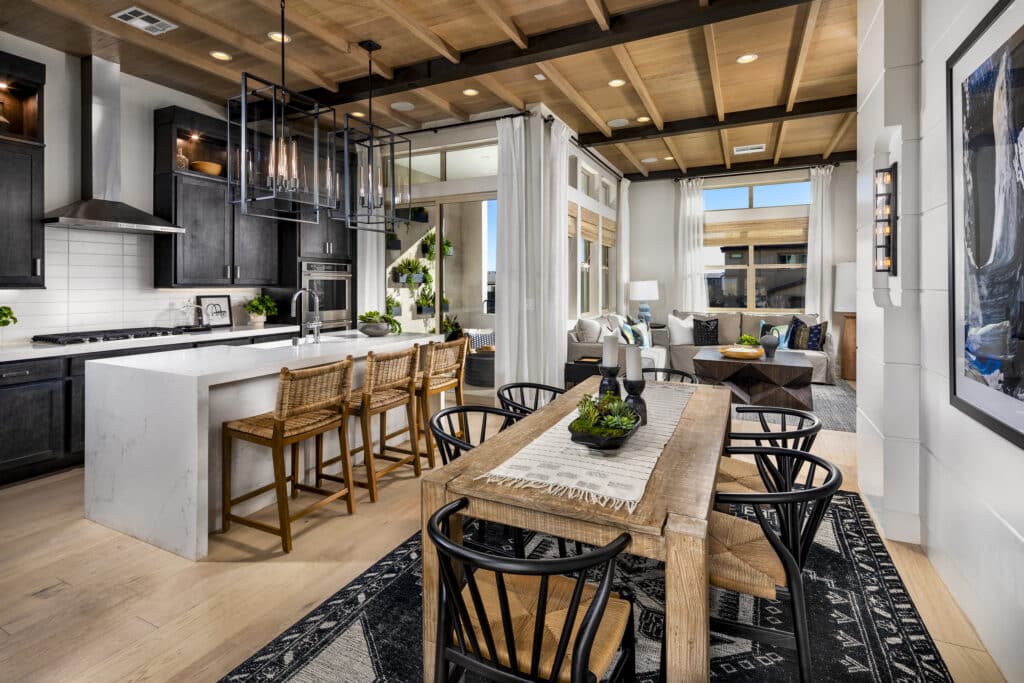
Monument by Pulte Homes is located in Reverence, Summerlin’s northernmost village west of the 215 Beltway. Monument offers three unique two-story townhome floorplans that range from 1,654 to 1,869 square feet, priced from the 500,000s. Nestled along the foothills of the La Madre Mountains, Reverence is home to six sold-out collections of single-family homes. Monument is the first Reverence neighborhood to offer a low maintenance, lock-and-leave lifestyle.
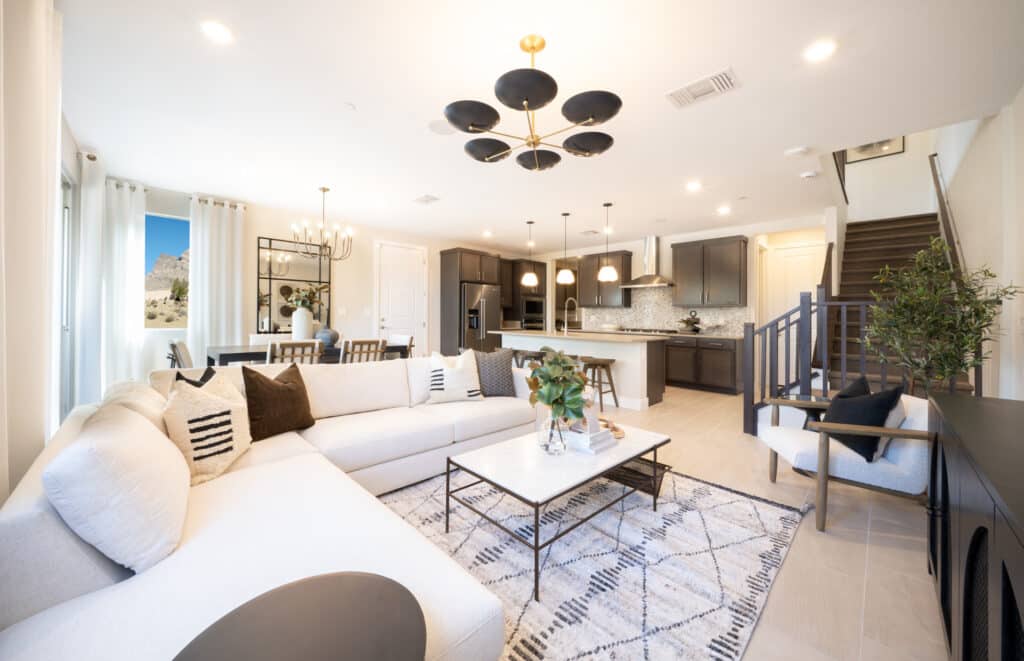
Vertex by Tri Pointe Homes, located in the Redpoint Square district, offers convenient and low maintenance townhome living with the added benefit of a private backyard and patio more typical of a single-family home. Vertex features four two-story elevations with open floorplans from 1,790 to 1,914 square feet that include two to three bedrooms and two-and-one-half baths, priced from the high $400,000s to the mid-$500,000s.
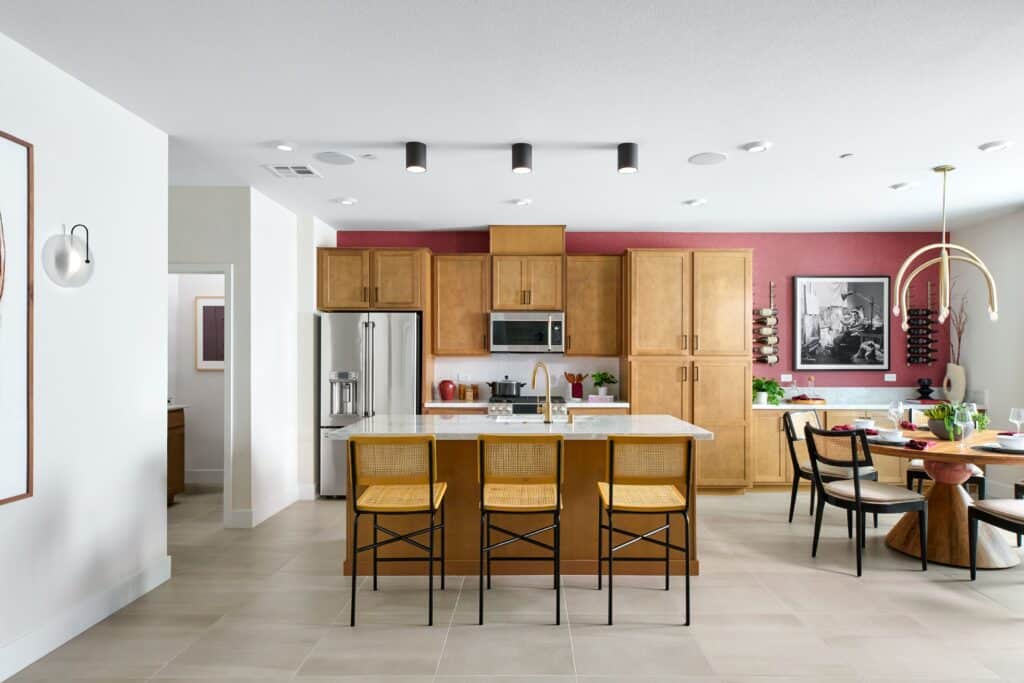
Located a short walk from Downtown Summerlin® and its diverse, world-class mix of shops, restaurants, and events, Thrive by Edward Homes in the Summerlin Centre village offers a handful of move-in ready three-story townhomes, ranging from 1,495 to 1,835 square feet, priced from the $500,000s.
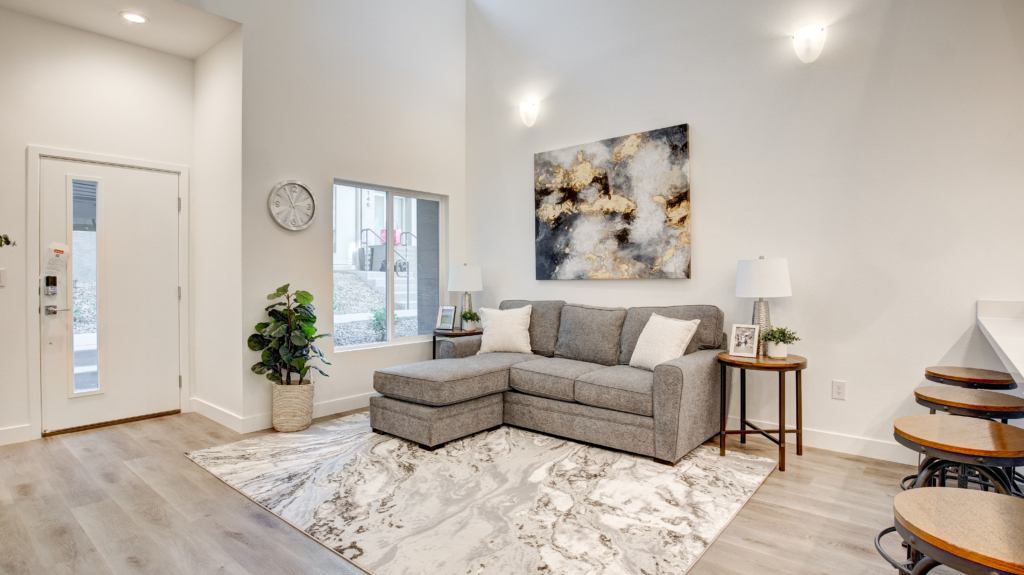
Now in its 35th year of development, Summerlin offers more amenities than any other Southern Nevada community. These include 300-plus parks of all sizes; 200-plus miles of interconnected trails; resident-exclusive community centers; 10 golf courses; 26 public, private and charter schools; a public library and performing arts center; Summerlin Hospital Medical Center; houses of worship representing a dozen different faiths; office parks; neighborhood shopping centers; and, of course, Downtown Summerlin®, offering fashion, dining, entertainment, Red Rock Resort, Class A office buildings, City National Arena, home of the Vegas Golden Knights National Hockey League practice facility, and Las Vegas Ballpark, a world-class Triple-A baseball stadium and home of the Las Vegas Aviators.
In total, Summerlin currently offers over 75 floorplans in approximately 15 neighborhoods throughout eight distinct villages and districts. Homes, built by many of the nation’s top homebuilders, are available in a variety of styles—from single-family homes to townhomes, priced from the high$400,000s to more than $1 million. For information on all actively selling neighborhoods, visit Summerlin.com. Before you visit, call the builders to check hours of operation. Phone numbers for each neighborhood are on Summerlin.com.

