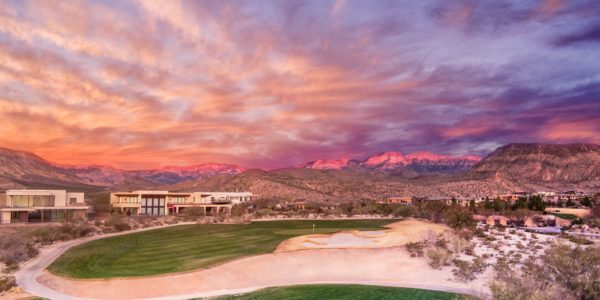The master planned community of Summerlin® has long been regarded as Southern Nevada’s premier place to live and a popular choice for the city’s influencers, professionals, captains of industry, celebrities and professional athletes. Yet, Summerlin is also a great place for first- and second-time home buyers, as well as empty-nesters and retirees with dozens of floorplans under 2,000 square feet that offer lower maintenance and a lock-and-leave lifestyle ideal for those who like to travel.
According to Danielle Bisterfeldt, SVP, Marketing and Consumer Experience for Summerlin, the community offers its largest selection to date of smaller homes designed for today’s modern families, couples and individuals – homes that are more affordably priced while still offering access to all the amenities that create Summerlin’s hallmark lifestyle.
“Consumer preference for open floorplans, smaller footprints, indoor/outdoor living and flexible spaces are evident throughout many homes in Summerlin today,” said Bisterfeldt. “Summerlin was designed from inception as a multi-generational community with homes in a variety of styles, elevations and price points. Today, Summerlin continues to deliver on the promise of homeownership for a wide range of buyers looking for exceptional value in a premier community.”
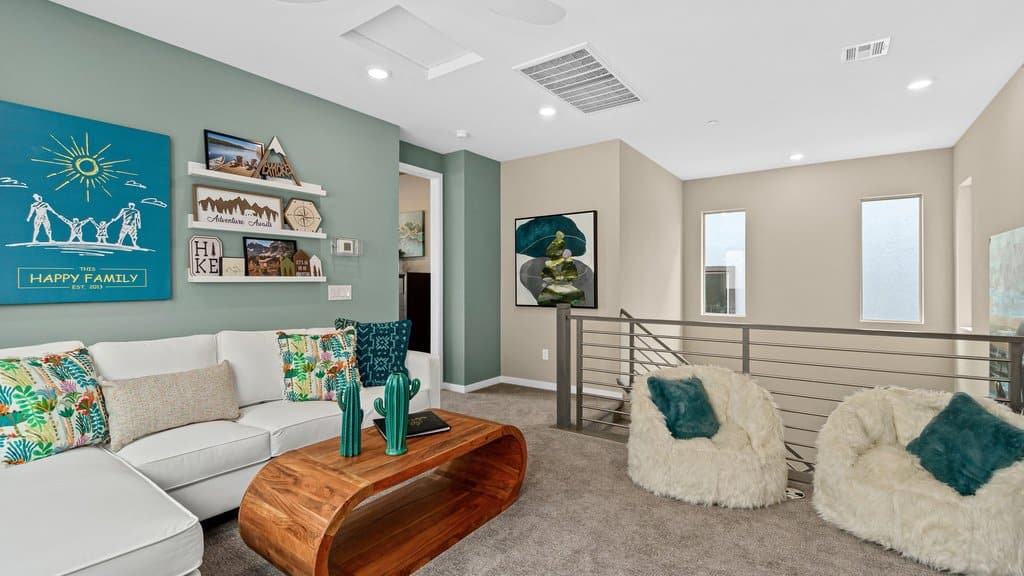
Homes in Summerlin measuring 2,000 square feet or less are located in six villages or districts, including South Square, home to abundant neighborhood retail and services and located just off the 215 Beltway for easy access to just about anywhere in the Las Vegas Valley. Within South Square, Trilogy by Shea Homes offers condominium living for those ages 55-plus with four right-sized floorplans from 1,538 to 1,912 square feet, priced from the $600,000s.
Summerlin West, the area of the community located west of the 215 Beltway, is under active development and is rapidly taking shape with dozens of new neighborhoods, including many with floorplans under 2,000 square feet.
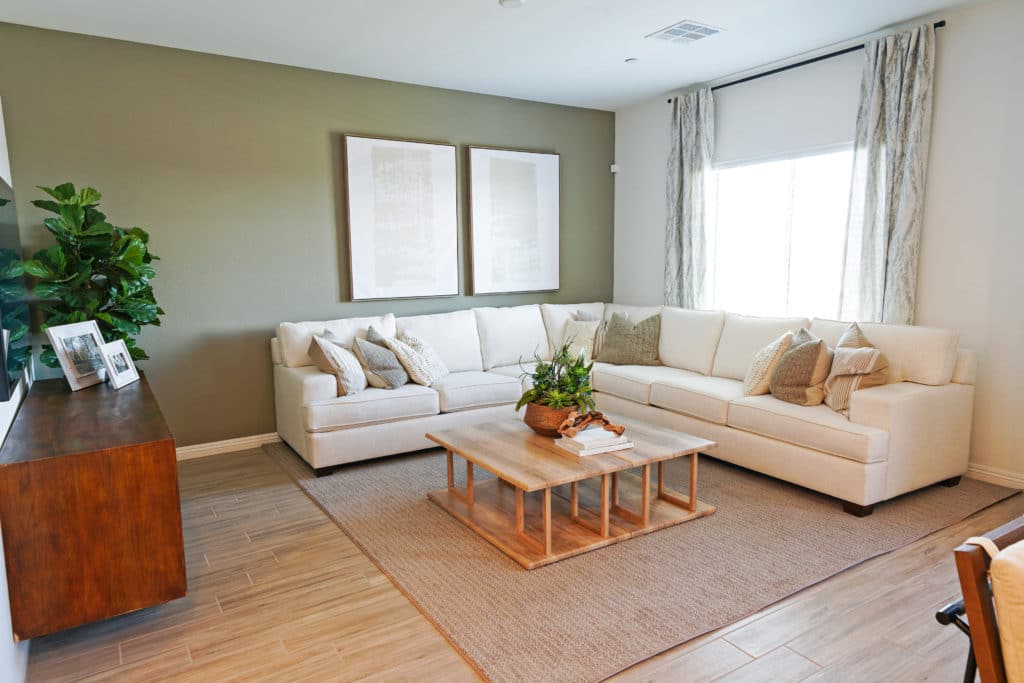
In the village of Stonebridge, located along the scenic western edge of the community near W. Charleston Blvd. and Sky Vista Dr., and home to Stonebridge Park and Doral Academy Red Rock Campus, Heritage by Lennar offers age-qualified living for those ages 55-plus. Heritage features single-family homes with five floorplans from 1,232 to 1,953 square feet, priced from the mid-$400,000s.
In the district of Redpoint, Savannah by Taylor Morrison offers one single-family floorplan under 2,000 square feet, priced from the mid-$600,000s and features three bedrooms, two baths and a three-car garage.
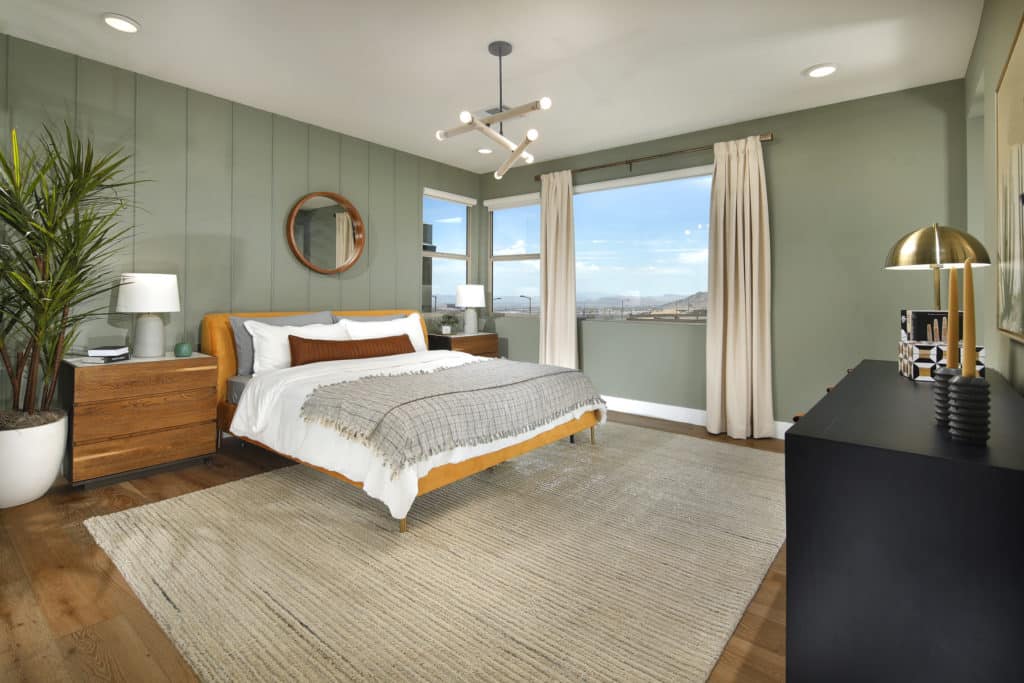
In neighboring Redpoint Square, four neighborhoods offer homes under 2,000 square feet – Arroyo’s Edge by Tri Pointe Homes features one two-story floorplan measuring 1,953 square feet, priced from the $600,000s; Obsidian by Woodside Homes offers five unique two- and three-story floorplans priced from the high $400,000s; and Cordillera by Toll Brothers offers condominiums featuring three unique three-story floorplans. One measures 1,803 square feet and the other two are just over 2,000 square feet. Cordillera is priced from the high $500,000s. With the most floorplans, Highline by Lennar, is a gated condominium neighborhood with an exclusive resident pool offering seven two-story floorplans from 1,448 to 1,956 square feet, priced from the low $400,000s.
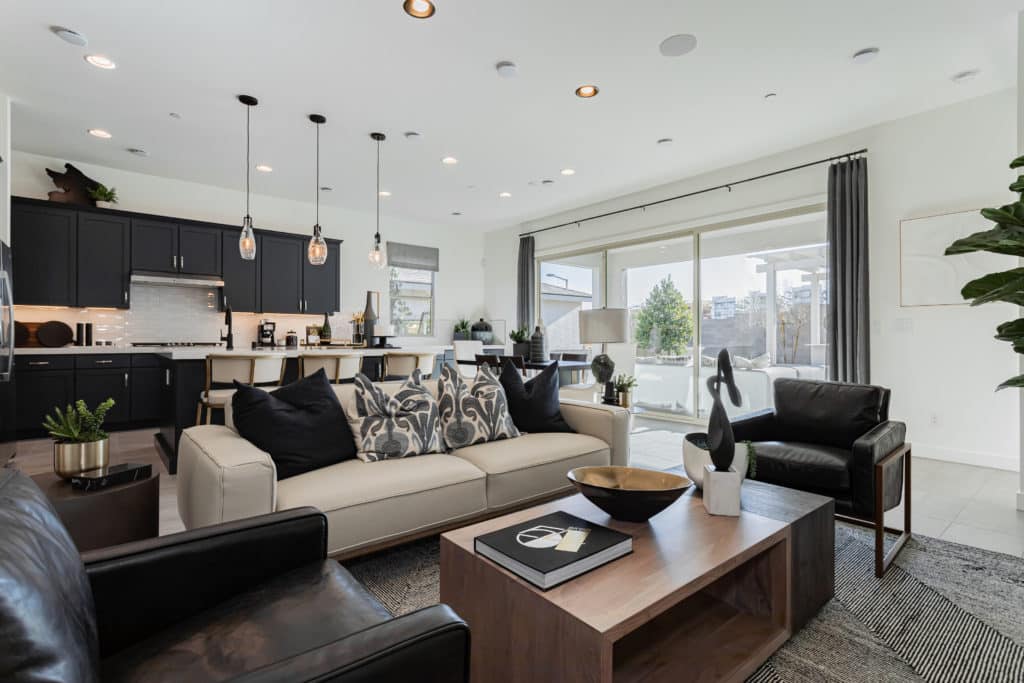
In Summerlin West’s northernmost districts of Kestrel and Kestrel Commons, three neighborhoods offer floorplans under 2,000 square feet – Nighthawk by KB Home with two floorplans measuring 1,720 and 1,787 square feet, respectively, priced from the high $400,000s; Crested Canyon by Taylor Morrison offers three floorplans in two- and three-story elevations coming in at 2,000 square feet or less, priced from the $500,000s; and Falcon Crest by Woodside Homes offersone single-story floorplan measuring 1,950 square feet and priced from the high $600,000s.
Now in its 33rd year of development, Summerlin offers more amenities than any other Southern Nevada community, including 300-plus parks of all sizes; 200-plus miles of interconnected trails; resident-exclusive community centers; ten golf courses; 26 public, private and charter schools; a public library and performing arts center; Summerlin Hospital Medical Center; houses of worship representing a dozen different faiths; office parks; neighborhood shopping centers; and, of course, Downtown Summerlin®, offering fashion, dining, entertainment, Red Rock Resort, Class-A office buildings, City National Arena, home of the Vegas Golden Knights National Hockey League practice facility, and Las Vegas Ballpark®, a world-class Triple-A baseball stadium and home of the Las Vegas Aviators®.
In total, Summerlin currently offers over 100 floorplans in 20 plus neighborhoods throughout nine distinct villages and districts. Homes, built by many of the nation’s top homebuilders, are available in a variety of styles – from single-family homes to townhomes, priced from the $400,000s to more than $1 million. For information on all actively selling neighborhoods, visit Summerlin.com. Before you visit, any new Summerlin neighborhood, please call the homebuilder to check on hours of operation. Phone numbers for each neighborhood are on Summerlin.com.



