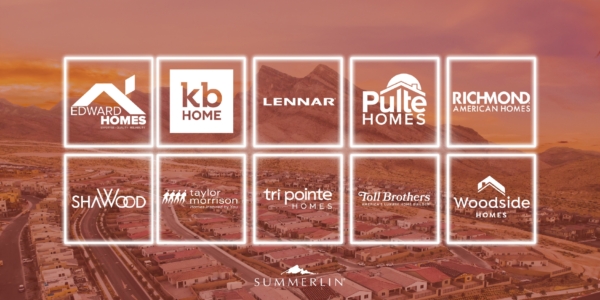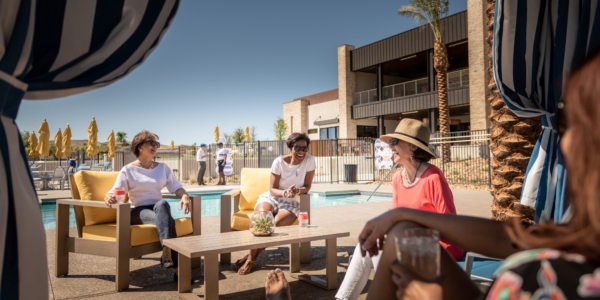Now entering its 34th year of development, the master planned community of Summerlin® shows no signs of slowing down with 21 actively selling neighborhoods offering more than 110 unique floorplans in a range of styles, elevations, sizes, and prices – built by nine of the nation’s leading homebuilders.
According to Danielle Bisterfeldt, Senior Vice President of Marketing & Consumer Experience for Summerlin, the community’s remarkable and enduring success since its inception in 1990 is the hallmark of a master plan that ensures the community continues to develop true to its vision created by careful attention to detail, thoughtful planning, robust amenities, and a range of homes that reflect the ever-evolving preferences of buyers.
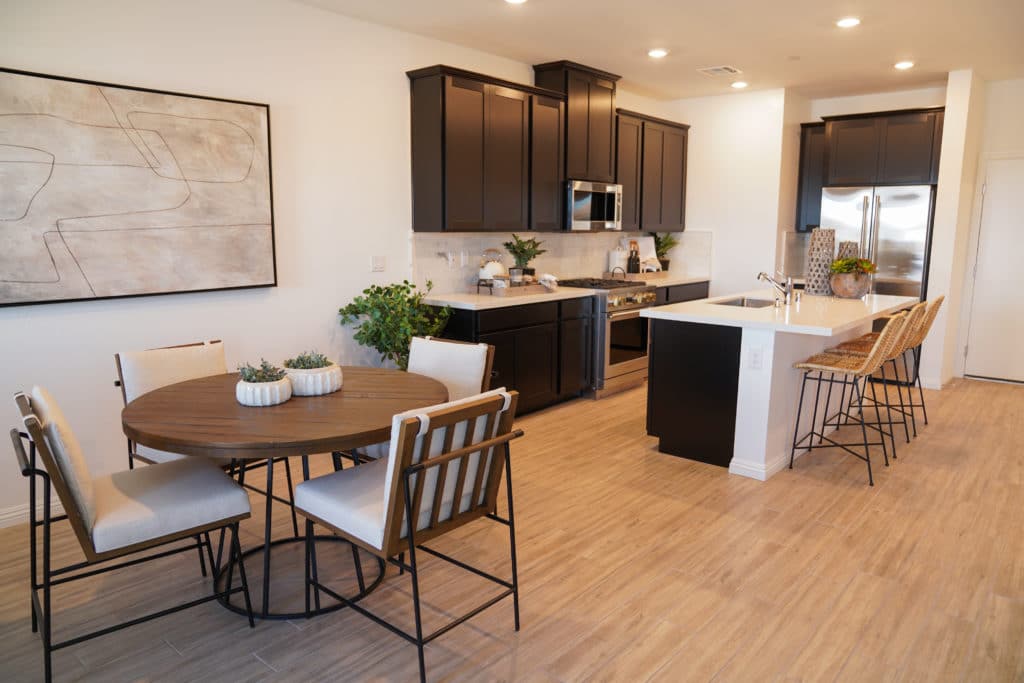
“With more than 5,000 acres remaining, Summerlin continues to meet the needs of today’s modern families and young families with homes that feature spacious, open floorplans that provide flexibility for remote work, exercise or hobbies; great rooms and kitchens that create welcoming gathering spaces for family and friends; expanded living space via a variety of indoor-outdoor architectural features; and floorplans that include multi-generational living spaces for extended family and visitors,” said Bisterfeldt. “The range of new homes in Summerlin is as expansive as ever!”
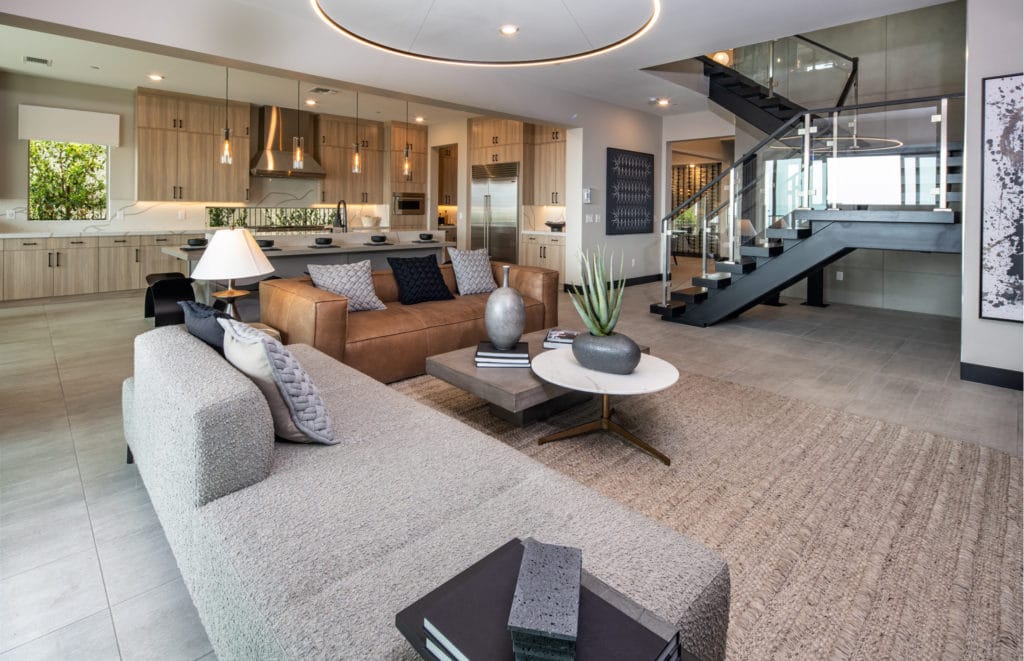
In Summerlin West, the region of the community located west of the 215 Beltway and north of Far Hills Drive, several neighborhoods are under development in four districts situated on elevated topography framed by Red Rock Canyon National Conservation Area to the west and bounded by the 215 Beltway on the east that provides easy valley-wide access. Homes in the district of Redpoint include a variety of single- and two-story elevations from just over 2,000 to more than 4,500 square feet. They include Carmel Cliff by Pulte Homes, priced from approximately $1.1 to more than $1.5 million; and Acadia Ridge by Toll Brothers, priced from the high $700,000s to the mid-$900,000s.
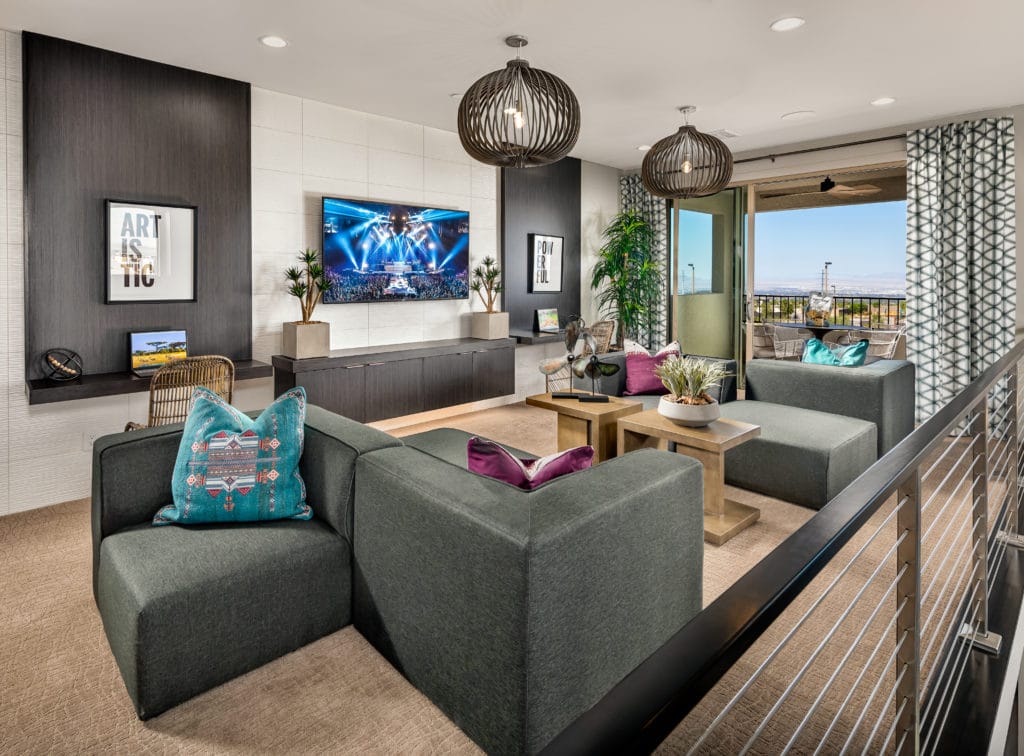
Next door to Redpoint is the district of Redpoint Square, offering four neighborhoods with single-family and attached homes from 1,355 to 2,154 square feet. They include Obsidian by Woodside Homes, priced from the $500,000s; Cordillera by Toll Brothers, offering townhomes priced from the high $500,00s; Highline by Lennar, offering condominiums and townhomes priced from the mid-$400,000s; and Vertex by Tri Pointe Homes, offering townhomes priced from the high $400,000s.
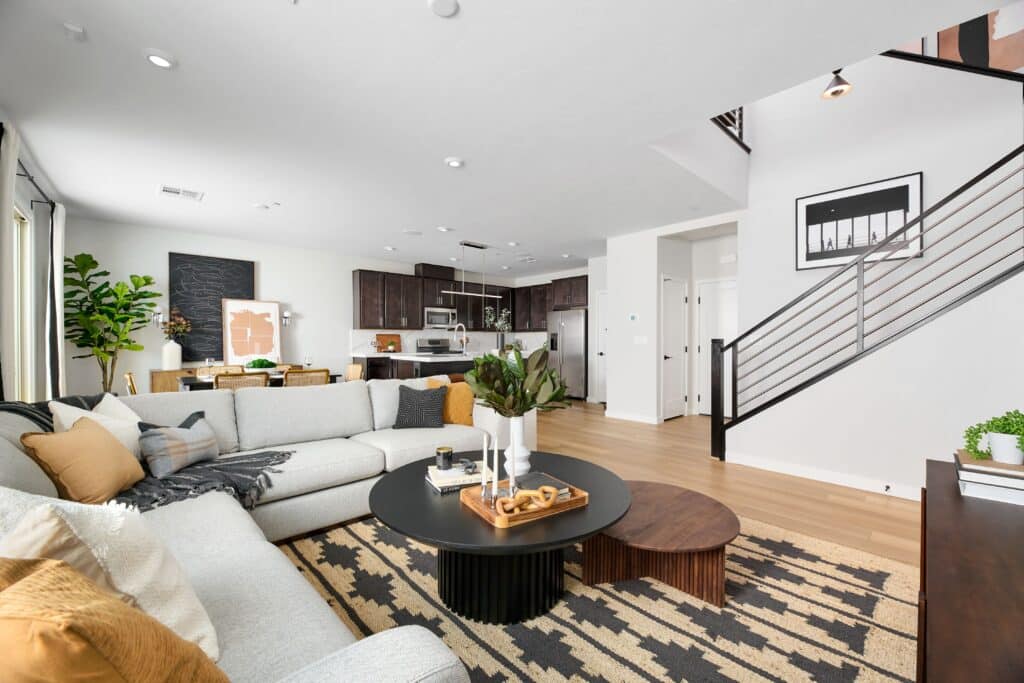
In the district of Kestrel, four neighborhoods offer single-family homes from 1,649 to more than 2,500 square feet. They include Crested Canyon by Taylor Morrison, priced from the mid-$500,000s; Falcon Crest by Woodside Homes, priced from the $700,000s; Blacktail by Pulte Homes, priced from the $600,000s; and Osprey Ridge by Richmond American Homes, priced from the mid $600,000s. In the district of Kestrel Commons, Vireo by Woodside Homes and Nighthawk by KB Home offer homes from 1,400 to more than 2,400 square feet, priced from the mid- $400,000s to the high-$500,000s.
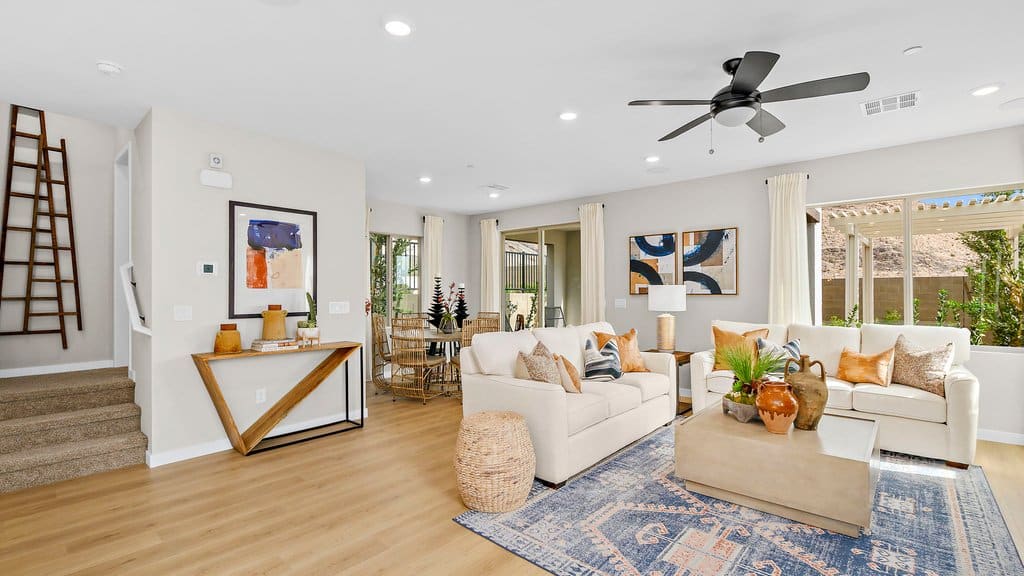
In the golf village of The Canyons, Mira Villa by Toll Brothers offers luxury condominiums from just over 2,000 to more than 3,700 square feet, priced from the high $900,000s to more than $2 million. Trilogy by Shea Homes in the village of South Square offers age-qualified condominiums from approximately 1,500 to nearly 3,000 square feet, priced from the $600,000s to the $900,000s. Heritage by Lennar in the village of Stonebridge offers age-qualified single-family detached homes from just over 1,200 to more than 2,500 square feet, priced from the high $400,000s to the $900,000s.
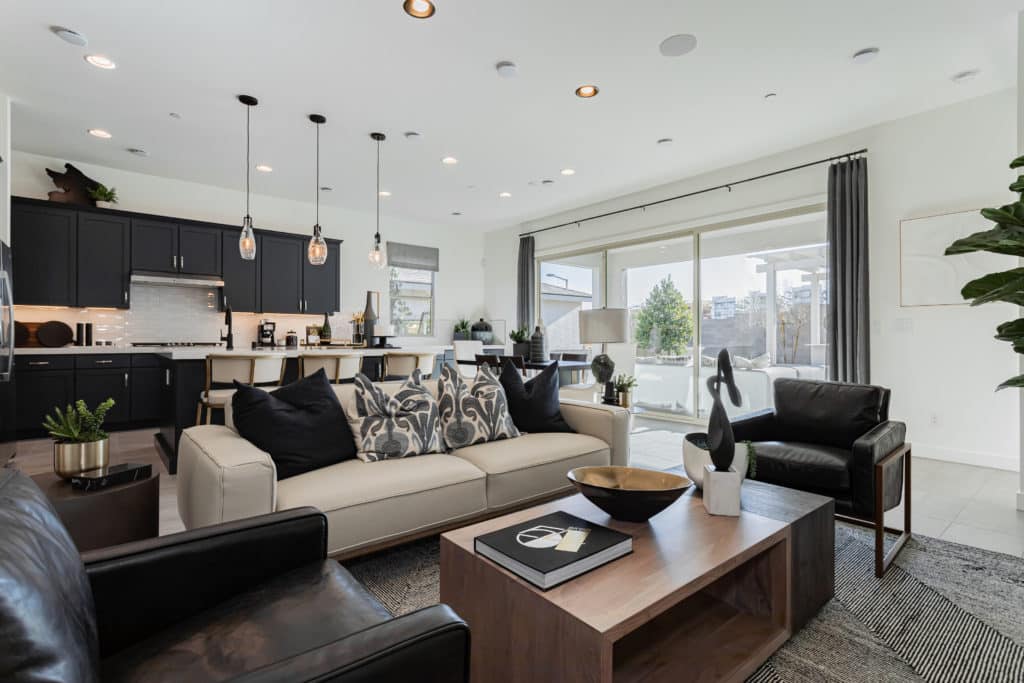
In the newest village of The Peaks, Toll Brothers and Pulte Homes are selling homes in the neighborhood of Ascension by appointment only. Combined, the two builders offer a range of floorplans in six distinct neighborhoods. Homes range from approximately 2,300 to nearly 5,000 square feet, priced from just over $1 million to more than $1.9 million.
Now in its 34th year of development, Summerlin offers more amenities than any other Southern Nevada community, including 300-plus parks of all sizes; 200-plus miles of interconnected trails; resident-exclusive community centers; ten golf courses; 26 public, private and charter schools; a public library and performing arts center; Summerlin Hospital Medical Center; houses of worship representing a dozen different faiths; office parks; neighborhood shopping centers; and, of course, Downtown Summerlin®, offering fashion, dining, entertainment, Red Rock Resort, Class-A office buildings, City National Arena, home of the Vegas Golden Knights National Hockey League practice facility, and Las Vegas Ballpark®, a world-class Triple-A baseball stadium.
For information on all actively selling neighborhoods, visit Summerlin.com. Before you visit any new Summerlin neighborhood, please call the homebuilder to check on hours of operation. Phone numbers for each neighborhood are on Summerlin.com.

