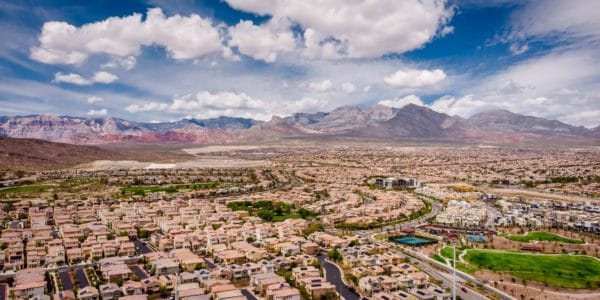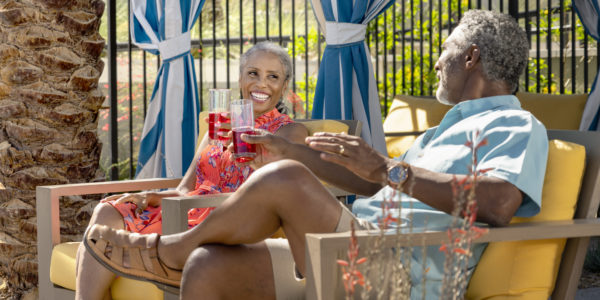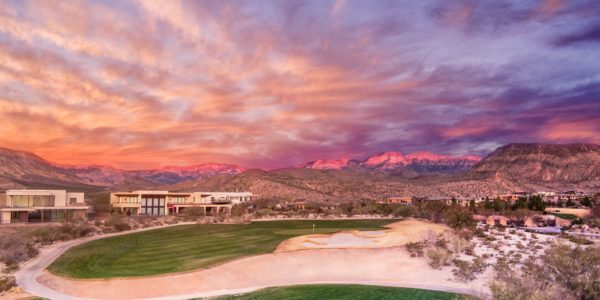Taylor Morrison has opened two new neighborhoods in the new districts of Redpoint and Redpoint Square in the master-planned community of Summerlin®: Savannah and Cascades. Located west of the 215 Beltway north of Far Hills Ave., Redpoint and Redpoint Square are beginning to take shape on a beautiful expanse of elevated land overlooking the valley.
Savannah is an all single-story home neighborhood with seven floorplans ranging from 1,981 to 2,574 square feet, priced from the mid-$500,000s to the mid-$600,000s. Savannah homes offer from three to four bedrooms, two to three baths and two- or three-car garages.
Cascades offers six floorplans in a collection of two- and three-story homes that range from 1,649 to 2,242 square feet and offering from three to four bedrooms, two full baths and one to two half-baths. All homes include two-car garages and are priced from the high $300,000s to the high $400,000s.
Nearby schools include Billy and Rosemary Vassiliadis Elementary School, Ernest Becker Middle School and Palo Verde High School.
According to Danielle Bisterfeldt, VP – Marketing, Summerlin, Summerlin West is the next chapter in the community’s 30-year history as one of the country’s premier and top-selling master plans, and Taylor Morrison’s two new neighborhoods are adding to the area’s growing vibrancy. There are now five actively-selling neighborhoods in Redpoint and Redpoint Square.
“Savannah and Cascades join a growing list of exciting new neighborhoods to Summerlin’s newest area that will include a mix of districts home to multiple neighborhoods,” said Bisterfeldt. “Taylor Morrison is a longtime Summerlin homebuilder with a track record of building beautiful homes, and we anticipate the same quality construction and exceptional design from these new neighborhoods that offer a range of homes in interesting elevations from one- to three-stories.”
Situated on elevated topography overlooking the valley, the Summerlin West area boasts select areas with beautiful vantage points and vistas. Plans for Summerlin West call for schools, parks and an abundance of open space – all features typical of the community.
Marking its 30th anniversary in 2020, Summerlin delivers more amenities than any other community in Southern Nevada. This includes more than 250 parks of all sizes; resident-exclusive community centers, pools and events; 150-plus miles of interconnected trails; ten golf courses; 26 public, private and charter schools; a public library and performing arts center; Summerlin Hospital Medical Center; houses of worship representing a dozen different faiths; office parks; neighborhood shopping centers; and, of course, Downtown Summerlin®, offering fashion, dining, entertainment, Red Rock Resort, office towers, City National Arena, home of the Vegas Golden Knights National Hockey League practice facility, and Las Vegas Ballpark®, a world-class Triple-A baseball stadium and home of the Las Vegas Aviators®.
In total, Summerlin currently offers more than 150 floorplans in more than 30 neighborhoods throughout ten villages and the new districts of Redpoint and Redpoint Square. Homes are available in a variety of styles – from single-family homes to townhomes, priced from the $300,000s to more than $1 million.













