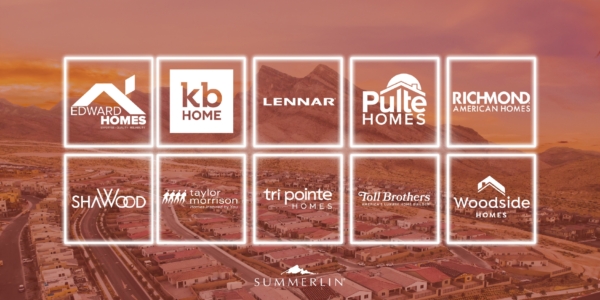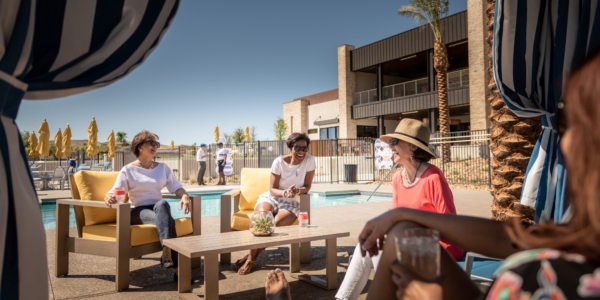Vertex by Tri Pointe Homes, in the master planned community of Summerlin®, offers convenient and low maintenance townhome living with the added benefit of a private backyard and patio more typical of a single-family home.
Located in the Redpoint Square district, the community’s newly developing area situated on elevated topography west of the 215 Beltway that offers stunning vistas and vantage points from many locations, Vertex features four two-story elevations with open floorplans from 1,790 to 1,914 square feet that include two to three bedrooms and two-and-one-half baths.
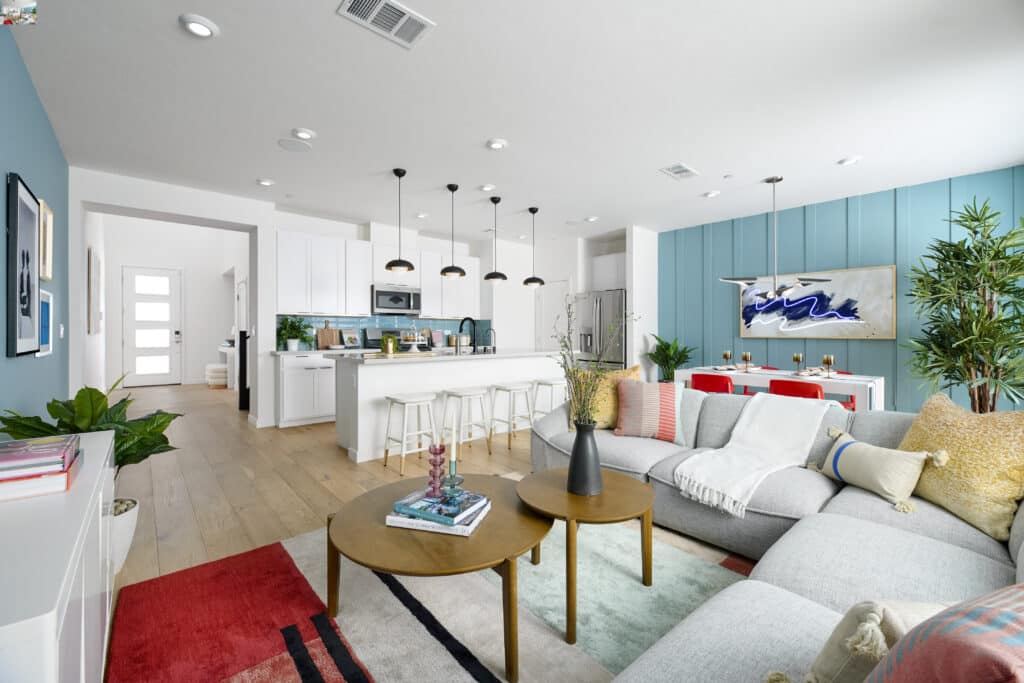
Offering contemporary architectural designs, stylish interiors and abundant natural light, Vertex is especially appealing to young professionals, small families, and retirees seeking Summerlin’s hallmark quality of life with affordable pricing starting from the high $400,000s to the mid-$500,000s.
Vertex model homes feature interiors designed by acclaimed design expert and Emmy-nominated TV personality, Bobby Berk. Design features include gourmet kitchens with islands, large primary bedroom suites with two walk-in closets, two-story entrance foyers, spacious great rooms and dining areas, lofts, patios and decks, two-bay garages, tech niches, indoor/outdoor living spaces, and the height of modern technology via Tri Pointe’s LivingSmart® features.
Vertex residents enjoy a private neighborhood pool and park area set against a stunning backdrop of the La Madre Peaks ridgeline. Nestled between a future park area and the developing Redpoint Arroyo, Vertex is also conveniently located minutes from Downtown Summerlin® with easy access to Summerlin Parkway and the 215 Beltway.
Vertex Plan 1 features 1,790 square feet of living space, two to three bedrooms, two-and-one-half baths, two-story foyer, large great room, dining room, modern kitchen with island, patio, and backyard. The second floor features a primary suite with a deck, large second bedroom, and loft or optional bedroom/office.
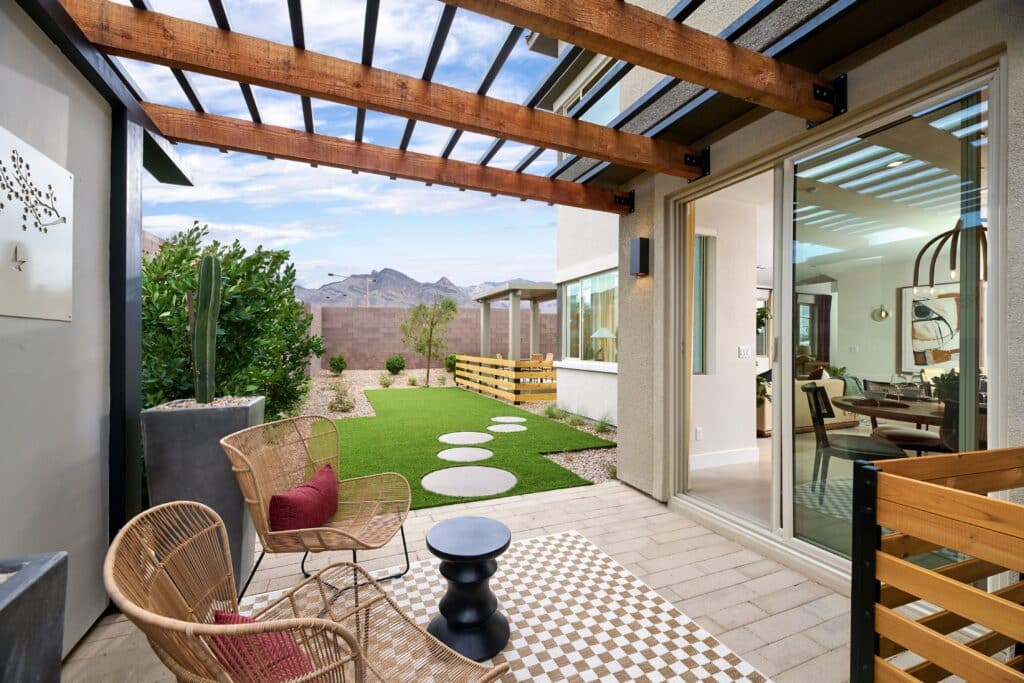
Vertex Plan 2 and Plan 2X offer 1,824 to 1,838 square feet with three bedrooms, two-and-one-half baths, front porch, two-story foyer, modern kitchen with island, large dining room, great room, patio, and backyard. The second floor offers a primary suite with deck, a second bedroom ideal for a workout room and a third bedroom that includes a walk-in closet.
The largest of Vertex’s floorplans, Plan 3 features a spacious primary suite with two walk-in closets plus a second bedroom with a walk-in closet and a third perfect for an office or child’s room. The model’s 1,914 square feet of living space also features an expansive great room and modern kitchen ideal for entertaining. The dining room is large enough to showcase a family-size dining table and opens up to a patio overlooking the backyard.
“As a townhome, Vertex offers reduced maintenance with the benefits of a private patio and backyard, a rare combination,” said Jenni Pevoto, Director, Master Planned Community Marketing for Summerlin. “Vertex’s well designed and modern floorplans accommodate many lifestyle preferences.”
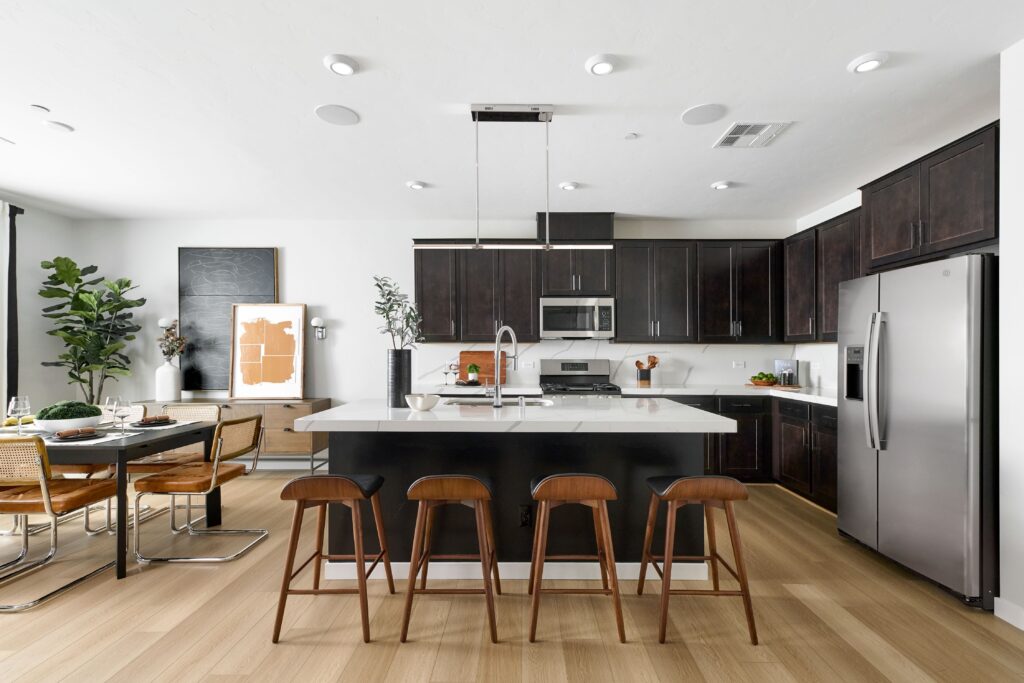
Now in its 34th year of development, Summerlin offers more amenities than any other Southern Nevada community. These include 300-plus parks of all sizes; 200-plus miles of interconnected trails; resident-exclusive community centers; ten golf courses; 26 public, private and charter schools; a public library and performing arts center; Summerlin Hospital Medical Center; houses of worship representing a dozen different faiths; office parks; neighborhood shopping centers; and, of course, Downtown Summerlin®, offering fashion, dining, entertainment, Red Rock Resort, Class-A office buildings, City National Arena, home of the Vegas Golden Knights National Hockey League practice facility, and Las Vegas Ballpark®, a world-class Triple-A baseball stadium and home of the Las Vegas Aviators®.
In total, Summerlin currently offers nearly 100 floorplans in approximately 20 neighborhoods throughout nine distinct villages and districts. Homes, built by many of the nation’s top homebuilders, are available in a variety of styles – from single-family homes to townhomes, priced from the mid-$400,000s to more than $1 million. For information on all actively selling neighborhoods, visit Summerlin.com. Before you visit, call the builders to check on hours of operation. Phone numbers for each neighborhood are on Summerlin.com.

