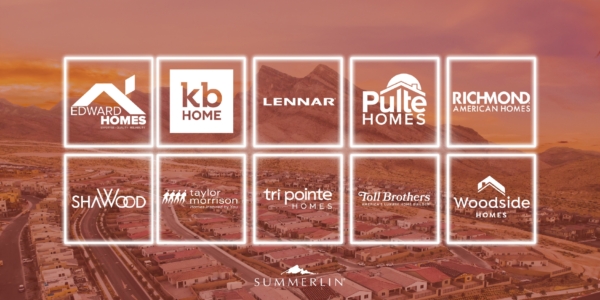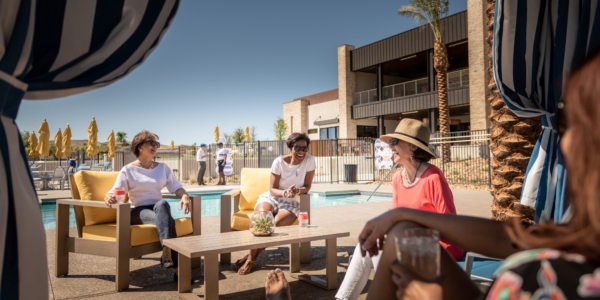For active adults and empty nesters looking to right-size their homes and simplify their lives, the master-planned community of Summerlin® offers multiple options. The community currently offers two actively selling neighborhoods with a combined 19 floorplans developed exclusively for homebuyers ages 55-plus: Regency by Toll Brothers and Trilogy by Shea Homes. Both neighborhoods offer a complete lifestyle created by robust amenities, events and activities, but each offers a distinct difference. Homes at Regency are all detached single-family homes, while Trilogy offers all attached condominium homes in both single- and two-story elevations.
According to Danielle Bisterfeldt, VP-marketing, Summerlin, living in an age-qualified neighborhood is a choice that provides homeowners with the opportunity to build friendships with like-minded neighbors, travel more easily thanks to simplified home maintenance and enjoy life more fully with programmed events, activities and opportunities for social engagement.
“The Baby Boomer population is flocking to age-qualified communities and neighborhoods in greater numbers to right-size their homes and upgrade their lifestyle,” said Bisterfeldt. “For all the obvious reasons, these neighborhoods designed specifically for active, older adults are on the upswing nationwide, including Summerlin.”
Located in The Cliffs village, known for its stunning topography and dramatic ridgeline that forms its western edge along Summerlin’s southernmost border, Regency boasts six unique floorplans spanning 1,665 to 2,223 square feet and priced from the high $400,000s.
Regency homes embody a desert contemporary architectural style executed in two distinct collections: The Summit and The Palisades. Both collections feature gourmet kitchens, two bedrooms, up to two-and-one-half bathrooms and expansive indoor-outdoor living spaces that become the heart of the home and ideal for entertaining and social gatherings. Ample flex space is another hallmark of Regency homes, allowing homebuyers the opportunity to personalize their homes to meet their needs and preferences.
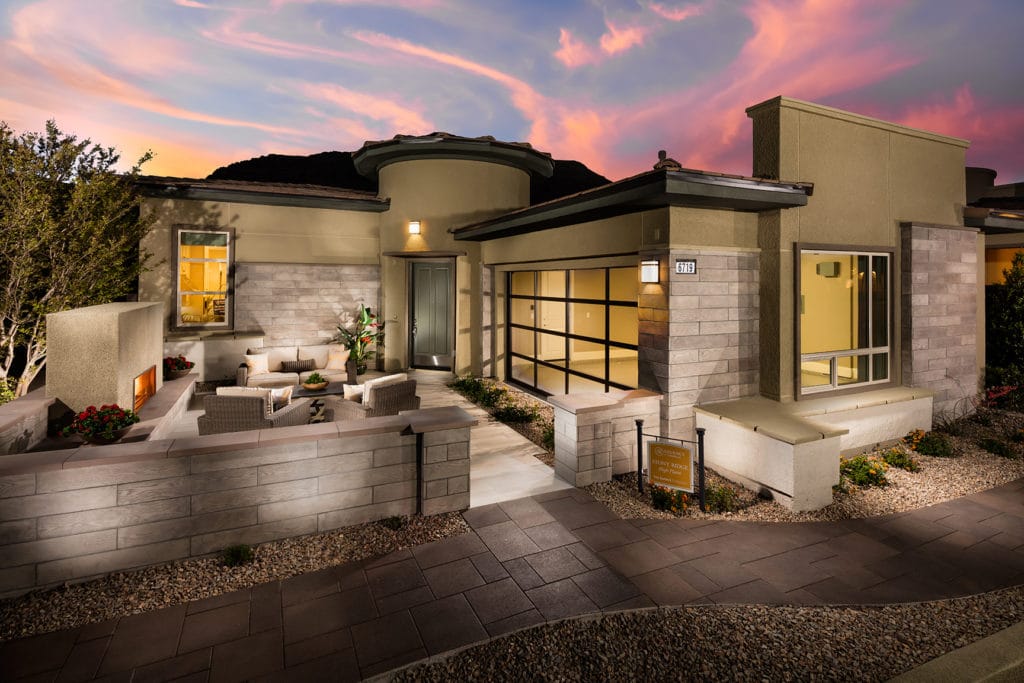
This staff-gated neighborhood includes a resort-style amenity package with a clubhouse spanning more than 16,000 square feet with indoor lap pool and outdoor resort-style pools; tennis, pickle ball and bocce ball courts; executive demonstration kitchen; and an onsite lifestyle director who schedules classes and plans social gatherings.
Shea Homes Trilogy® neighborhood is located on South Town Centre Drive and Flamingo Road. Trilogy is one of several such resort communities nationwide by Shea that is designed and built for those who are starting a new chapter as empty nesters and retirees. Attached homes with single-level floorplans encourage entertaining and reduced maintenance, while the community’s activities, events, concerts, classes, and clubs offer many opportunities to enjoy life and maintain an active, healthy lifestyle full of fun and socialization.
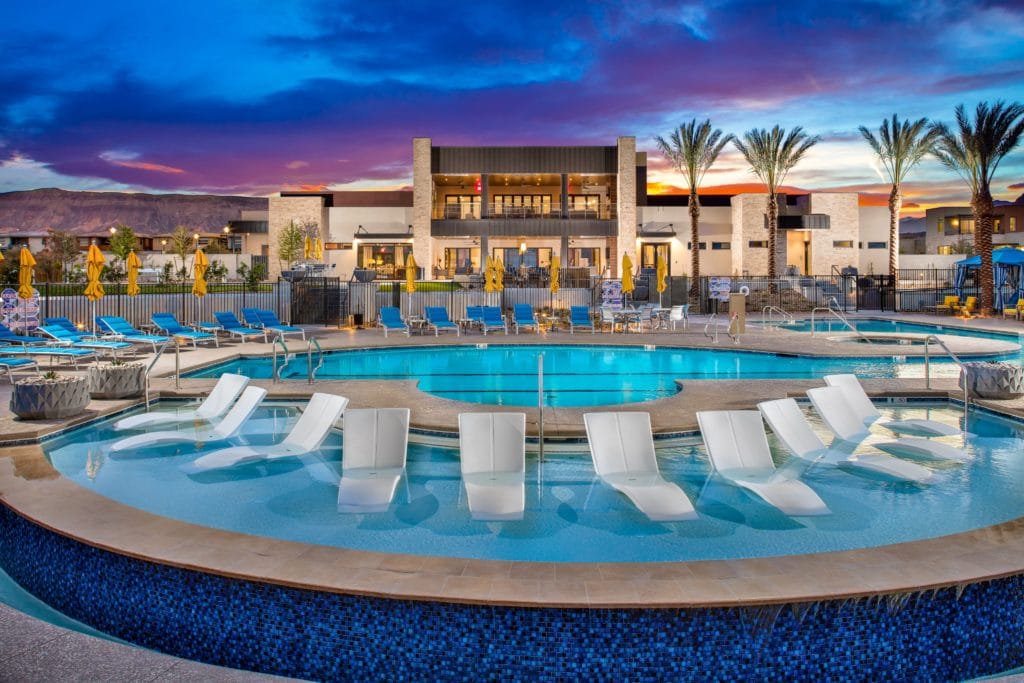
The staff-gated neighborhood of Trilogy features three distinct collections of attached homes offering a combined 13 unique floorplans. The Resort collection features four models in a mix of single- and two-story elevations ranging from 1,538 to 2,649 square feet and priced from the high $400,000s. The Modern collection offers four two-story floorplans from 2,451 to 2,748 square feet, priced from the mid-$500,000s. And the Luxe collection includes five models in both single- and two-story elevations from 1,776 to 2,915 square feet and priced from the high $400,000s. All Trilogy homes offer from two to three bedrooms and from two to three and-one-half bathrooms.
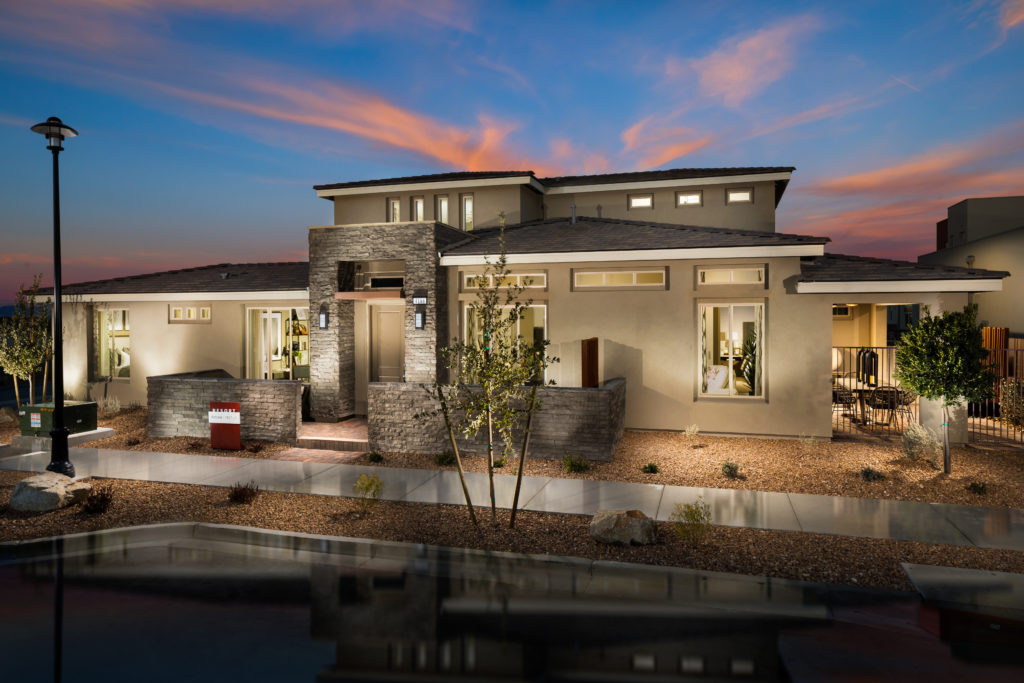
Now entering its 31st year of development and earning the #3 ranking nationally for 2020 new home sales, Summerlin delivers more amenities than any other community in Southern Nevada. This includes more than 250 parks of all sizes; resident-exclusive community centers, pools and events; 150-plus miles of interconnected trails; ten golf courses; 26 public, private and charter schools; a public library and performing arts center; Summerlin Hospital Medical Center; houses of worship representing a dozen different faiths; office parks; neighborhood shopping centers; and, of course, Downtown Summerlin®, offering fashion, dining, entertainment, Red Rock Resort, office towers, City National Arena, home of the Vegas Golden Knights National Hockey League practice facility, and Las Vegas Ballpark®, a world-class Triple-A baseball stadium and home of the Las Vegas Aviators®.
In total, Summerlin currently offers nearly 160 floor plans in 30 neighborhoods throughout nine distinct villages and districts. Homes are available in a variety of styles – from single-family homes to townhomes, priced from the low $300,000s to more than $1 million.

