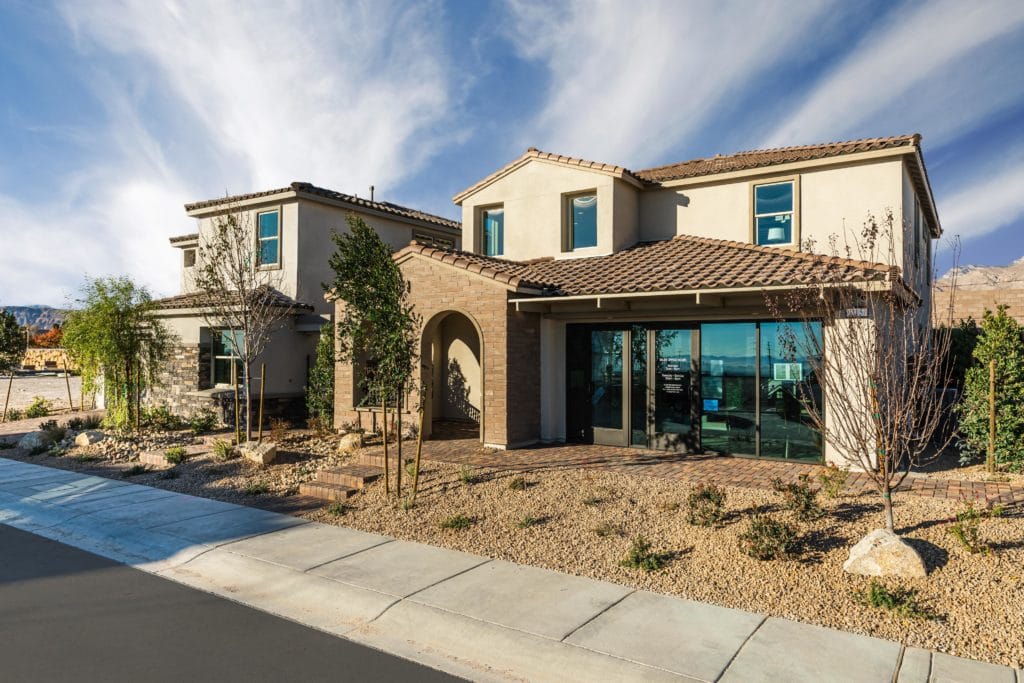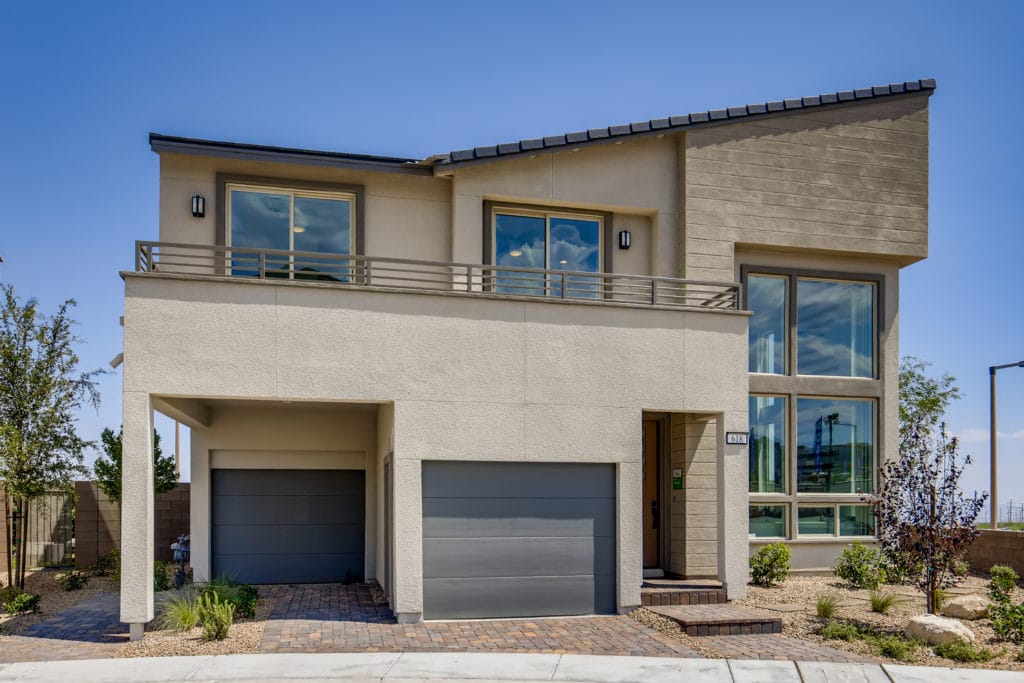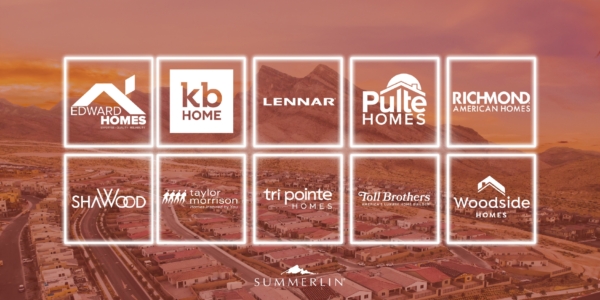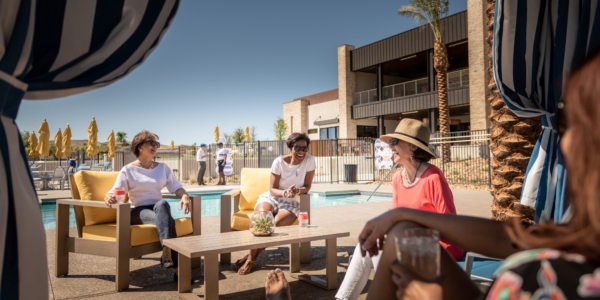Woodside Homes, one of nine national homebuilders actively developing in the master-planned community of Summerlin®, currently offers homes in two neighborhoods in the community. Both are located in Summerlin West, the newest region of the community to take shape situated west of the 215 Beltway north of Far Hills Ave., and offering stunning vistas and views from elevated vantage points throughout the area.
View InventoryOffering two collections encompassing six floorplans, Crystal Canyon by Woodside Homes is in the Summerlin district of Redpoint and offers two collections, both with unique and distinctive three-story floorplans. Collection One features homes from 1,650 to 1,828 square feet, and Collection Two includes homes from approximately 2,325 to 2,395 square feet. Both collections are priced from high $500,000s.

Obsidian by Woodside Homes is located in the neighboring district of Redpoint Square, offering all new floorplans in a mix of two- and three-story elevations. The two-story floorplans range from 1,441 to 1,593 square feet with two to three bedrooms, two-and-one-half baths, loft area and deck with covered patio. Its three-story floorplans range from 1,355 to 1,899 square feet with two to three bedrooms, two-and-one-half to three-and-one-half baths, also with a deck and covered patio. Obsidian homes are priced from the mid-$400,000s.

Obsidian and Crystal Canyon join more than half a dozen other new neighborhoods that are drawing new homebuyers to this emerging area of the community with an exciting and diverse mix of urban-style homes with smaller footprints to create more experiential lifestyles desired by a wide range of homebuyers – from millennials to empty-nesters.
According to Danielle Bisterfeldt, SVP – Marketing and Consumer Experience for Summerlin and Downtown Summerlin, “Woodside Homes opened the community’s very first neighborhood in 1991, so it’s both remarkable and fitting the homebuilder continues to play a significant role in the ongoing development of the community – some 31 years later.”
Summerlin West is planned to be home to parks, schools and retail areas. Nearby schools include Linda Givens Elementary School, Rosemary and Billy Vassiliadis Elementary School, Palo Verde High School, Doral Academy Red Rock Campus and Sig Rogich Middle School. Nearby is Vista Commons neighborhood shopping center, along with the popular adventure-themed Fox Hill Park, offering immediate access to play areas as well as the Summerlin Trail system. Located within the village is the Las Vegas Metropolitan Police Department’s Summerlin Area Command and the city of Las Vegas Fire Station #47.
Now entering its 31st year of development, Summerlin delivers more amenities than any other community in Southern Nevada. This includes more than 250 parks of all sizes; resident-exclusive community centers, pools and events; 150-plus miles of interconnected trails; ten golf courses; 26 public, private and charter schools; a public library and performing arts center; Summerlin Hospital Medical Center; houses of worship representing a dozen different faiths; office parks; neighborhood shopping centers; and, of course, Downtown Summerlin®, offering fashion, dining, entertainment, Red Rock Resort, office towers, City National Arena, home of the Vegas Golden Knights National Hockey League practice facility, and Las Vegas Ballpark, a world-class Triple-A baseball stadium and home of the Las Vegas Aviators.
In total, Summerlin currently offers nearly 115 floorplans in 19 neighborhoods throughout eight distinct villages and districts. Homes are available in a variety of styles – from single-family homes to townhomes, priced from the high $300,000s to more than $1 million.














