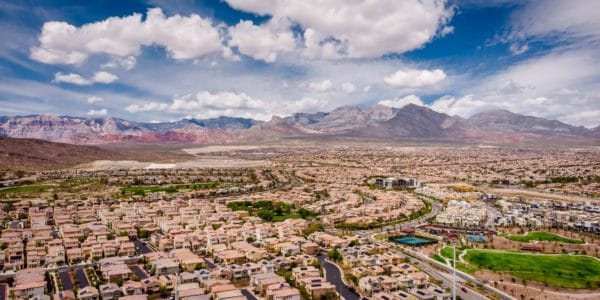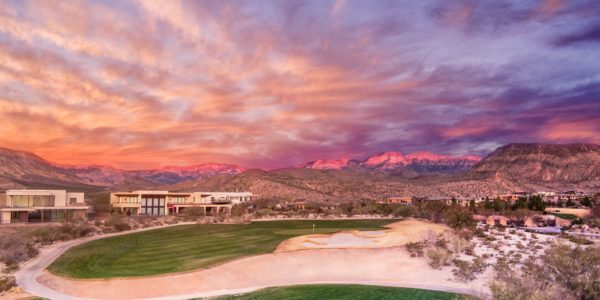In the master planned community of Summerlin®, the district of Redpoint Square is bustling with activity as five neighborhoods, including its newest – Highline by Lennar, are actively developing and selling. Located in Summerlin West – just west of the 215 Beltway north of Far Hills Ave., the area is now taking shape on a beautiful expanse of elevated land overlooking the Valley with select vistas and vantage points throughout.
View Models Book An Appointment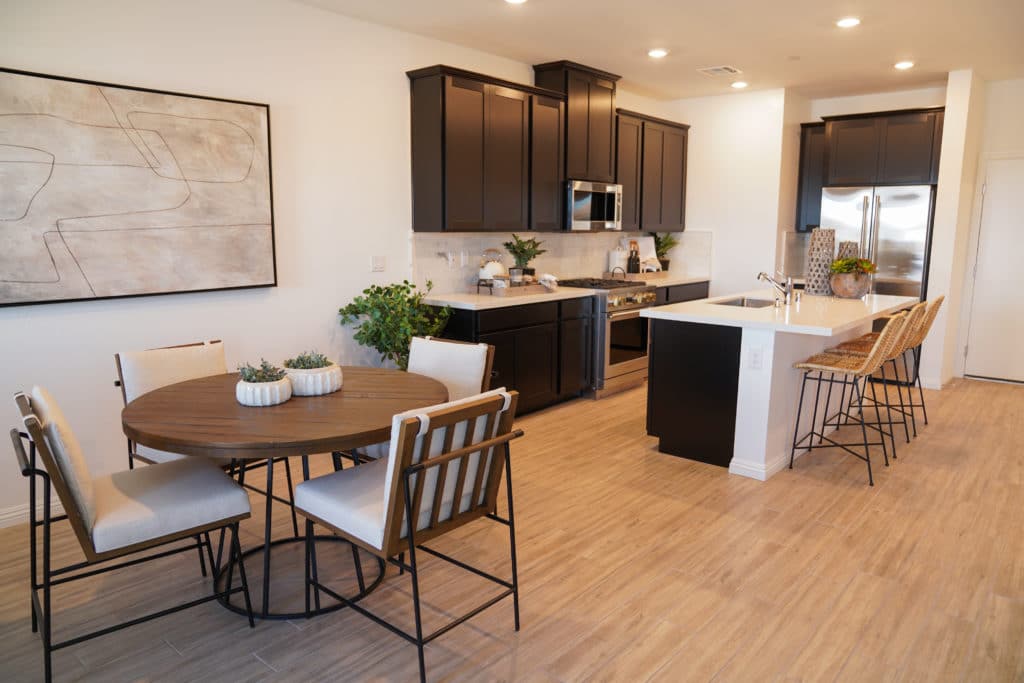
Highline consists of two collections of condominiums ranging from 1,448 – 1,956 square feet and featuring a unique design with a private garage on the first floor and expansive single-story condo home on the second floor.
The Highline I collection includes three models, all priced starting from the high $400,000s. Dewdrop measures 1,760 square feet with three beds, two and-one-half baths. The Sunlight floorplan comes in at 1,824 square feet with three beds and two-and-one-half baths, and the Marigold floorplan measures 1,956 square feet with four beds and three baths.
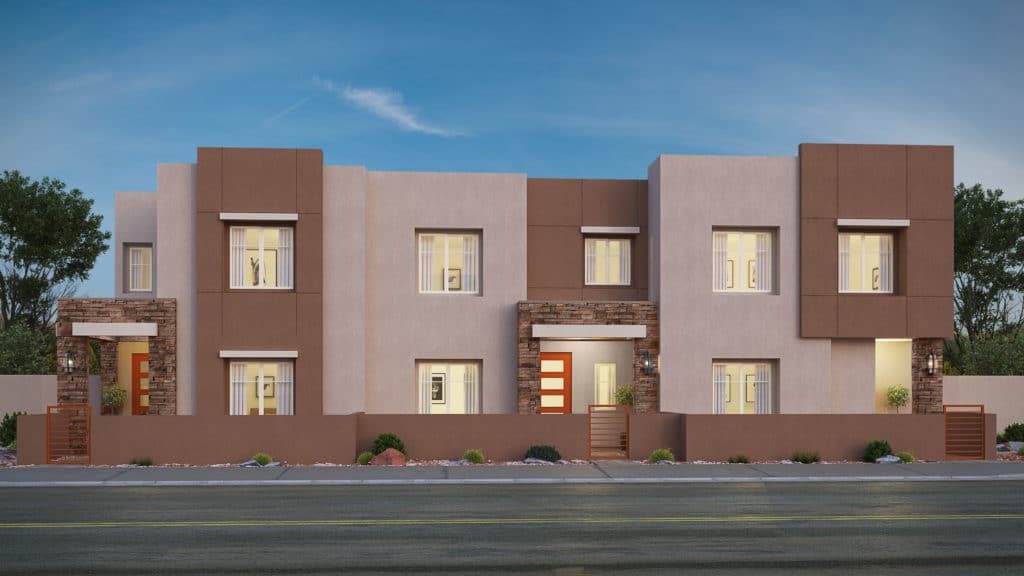
Four floorplans are included in Highline collection II. The Brooklyn floorplan measures 1,448 square feet with two bedrooms and two-and-one-half baths. It is priced from the $400,000s. The Kensington floorplan comes in at 1,659 square feet with three bedrooms and two-and-one-half baths, priced from the high $400,000s. The Saratoga X floorplan, offering 1,722 square feet, features three bedrooms with three baths; it is priced from the mid-$400,000s. The Saratoga, with three bedrooms and three baths, measures 1,786 square feet; it is priced from the high $400,000s.
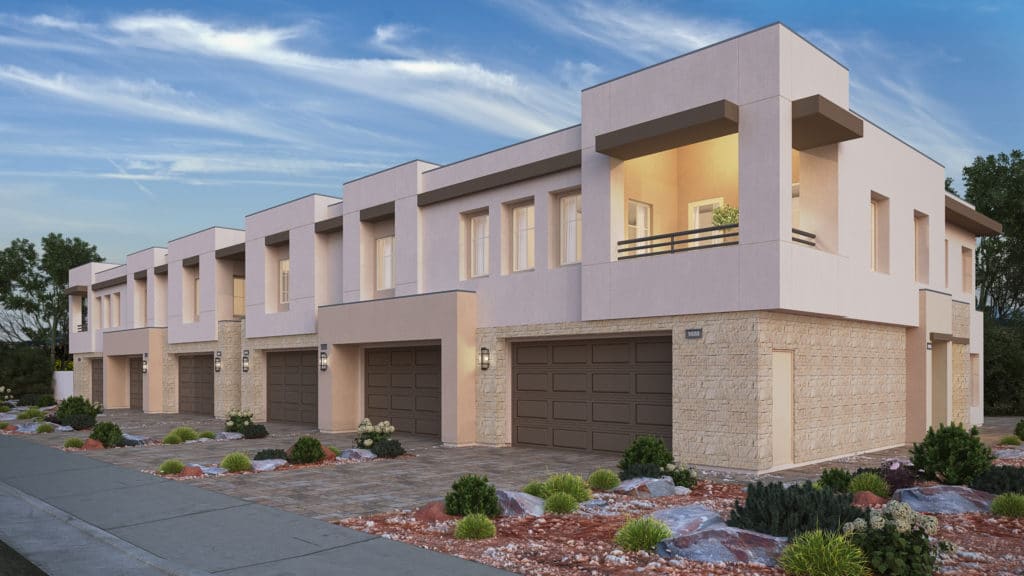
“With Highline, Lennar is helping Summerlin to meet growing demand for right-sized smaller homes that live larger than their footprints and are suited for countless life stages. With options like single-level living, downstairs guest room or home office, private elevators, and generous owner’s suites, Highline is designed for all ages – from Millennials to Empty Nesters,” said Jenni Pevoto, Director, Master Planned Community Marketing for Summerlin. “Highline offers low maintenance while including access to all the amenities and lifestyle that comes with a Summerlin address.”
With immediate access to the 215 Beltway, homes in Summerlin West, including Highline, are conveniently located minutes from Downtown Summerlin. Nearby schools include Billy and Rosemary Vassiliadis Elementary School, Ernest Becker Middle School, Doral Academy Red Rock Campus, Linda Givens Elementary School and Palo Verde High School. Nearby parks include The Paseos, The Vistas and Stonebridge Park.
Now entering its 32nd year of development, Summerlin delivers more amenities than any other community in Southern Nevada. This includes more than 250 parks of all sizes; resident-exclusive community centers, pools and events; 200-plus miles of interconnected trails; ten golf courses; 26 public, private and charter schools; a public library and performing arts center; Summerlin Hospital Medical Center; houses of worship representing a dozen different faiths; office parks; neighborhood shopping centers; and, of course, Downtown Summerlin®, offering fashion, dining, entertainment, Red Rock Resort, office towers, City National Arena, home of the Vegas Golden Knights National Hockey League practice facility, and Las Vegas Ballpark®, a world-class Triple-A baseball stadium and home of the Las Vegas Aviators®.
In total, Summerlin currently offers nearly 110 floorplans in 20 neighborhoods throughout nine distinct villages and districts. Homes, built by many of the nation’s top homebuilders, are available in a variety of styles – from single-family homes to townhomes, priced from the $400,000s to more than $1 million.

