Offering six floorplans, Ascent attached townhomes range from 1,448 to 1,860 square feet, priced from the $300,000s. Ideal for those seeking a modern, contemporary floorplan, including first-time homebuyers, Ascent townhomes offer from two to four bedrooms, two-and-one-half baths and two-car garages. The neighborhood is conveniently located with easy access to the 215 Beltway, existing and future schools, and a future park that will become a hallmark of Summerlin West.
See Homes in Ascent Book An AppointmentFeatured Model Homes:
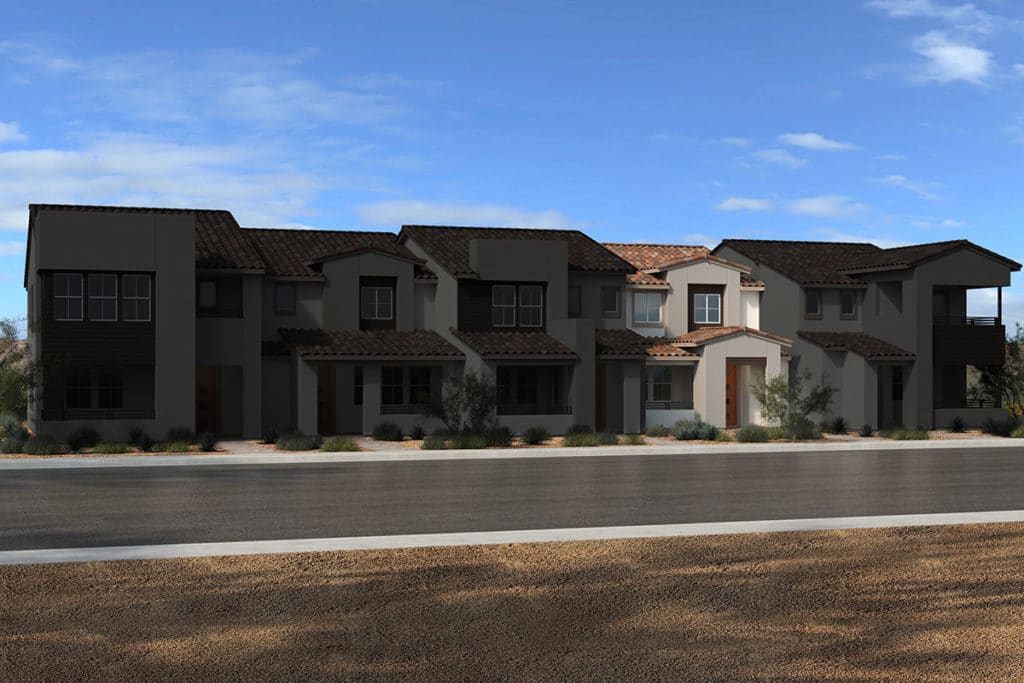
Plan 1448 Interior Unit
1,448 SF
3 Bedrooms
2.5 Bathrooms
2 Car Garage
Starting from $377,990
See Home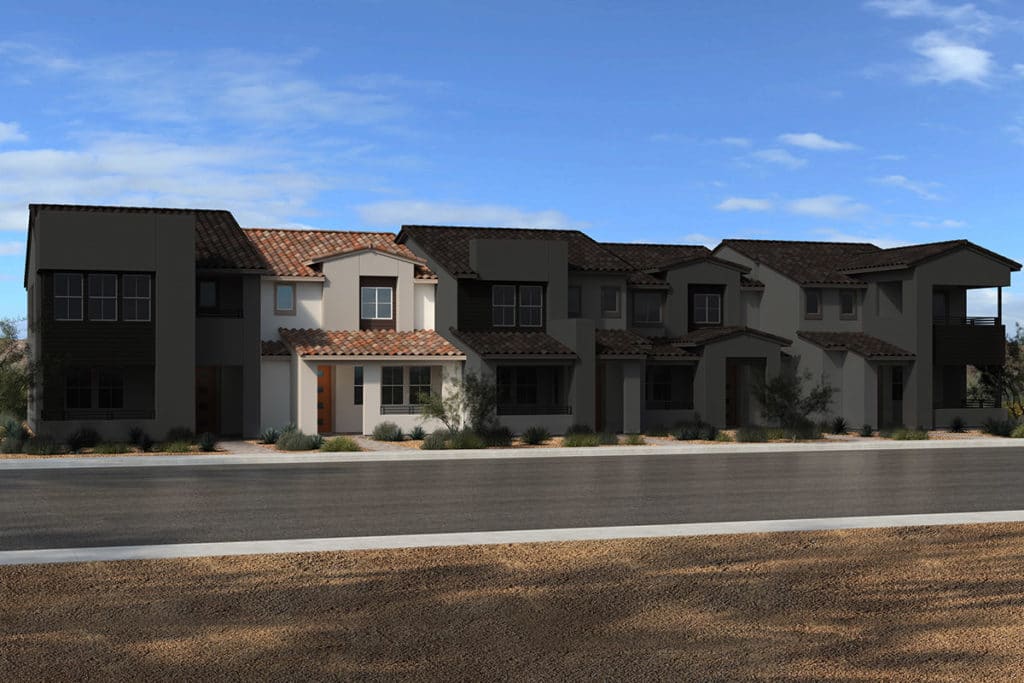
Plan 1598 Interior Unit
1,598 SF
3 Bedrooms
2.5 Bathrooms
2 Car Garage
Starting from $382,990
See Home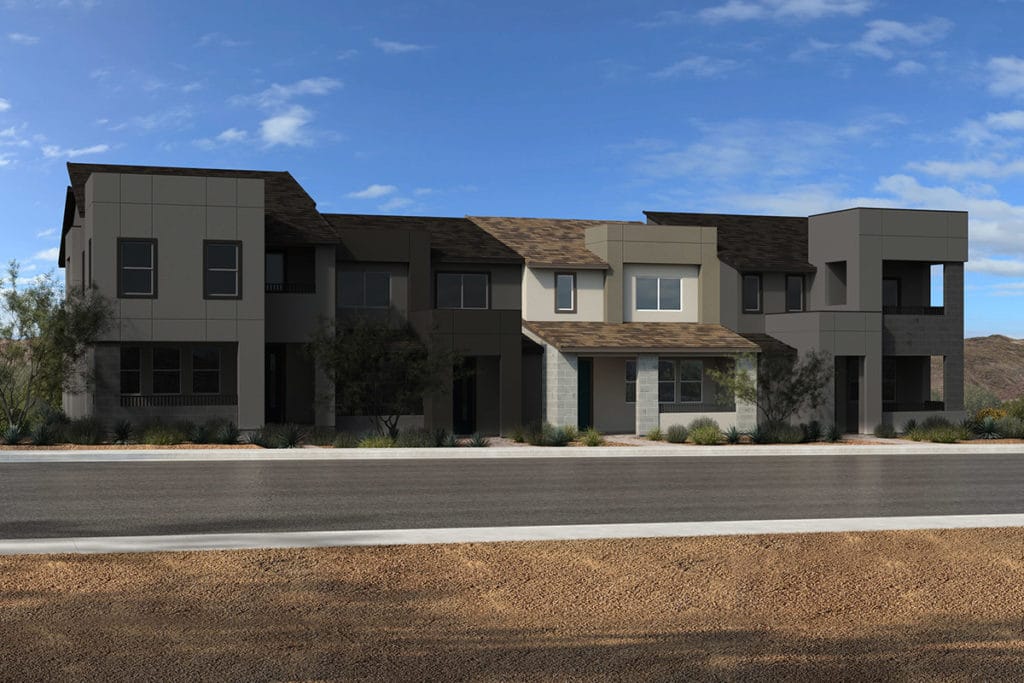
Plan 1598 End Unit
1,598 SF
3 Bedrooms
2.5 Bathrooms
2 Car Garage
Starting from $387,990
See Home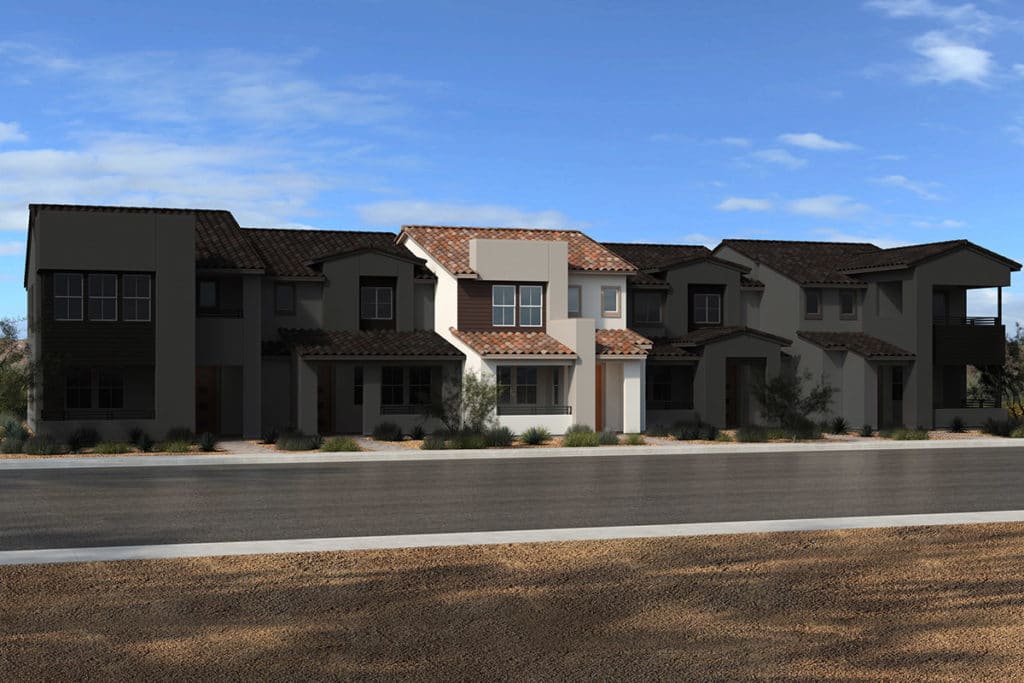
Plan 1748 Interior Unit
1,748 SF
3 Bedrooms
2.5 Bathrooms
2 Car Garage
Starting from $394,990
See Home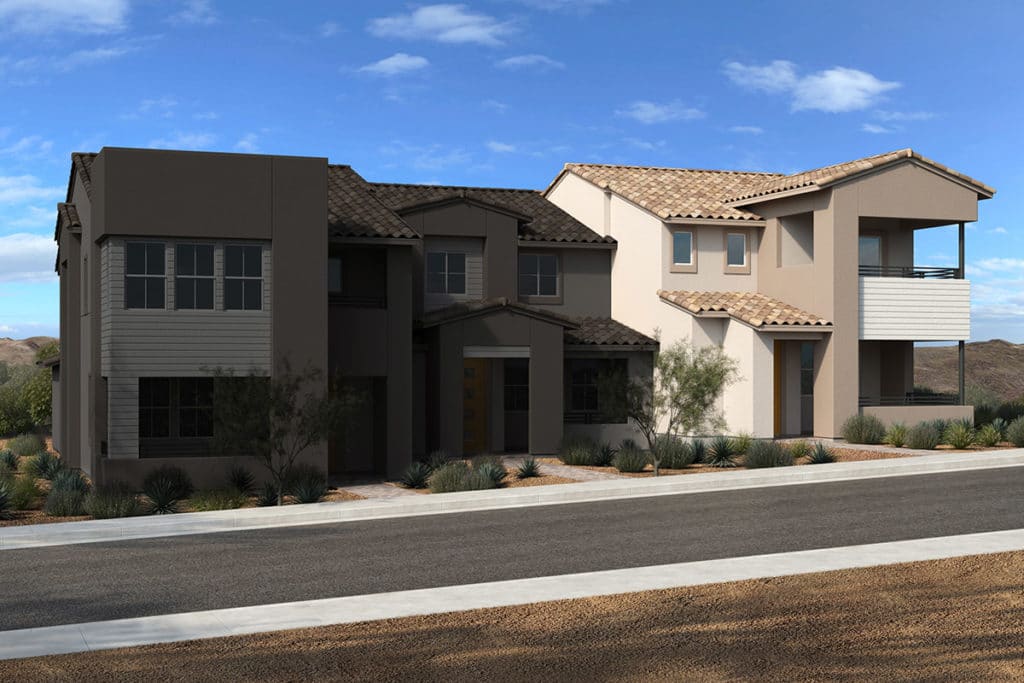
Plan 1748 End Unit
1,748 SF
3 Bedrooms
2.5 Bathrooms
2 Car Garage
Starting from $411,990
See Home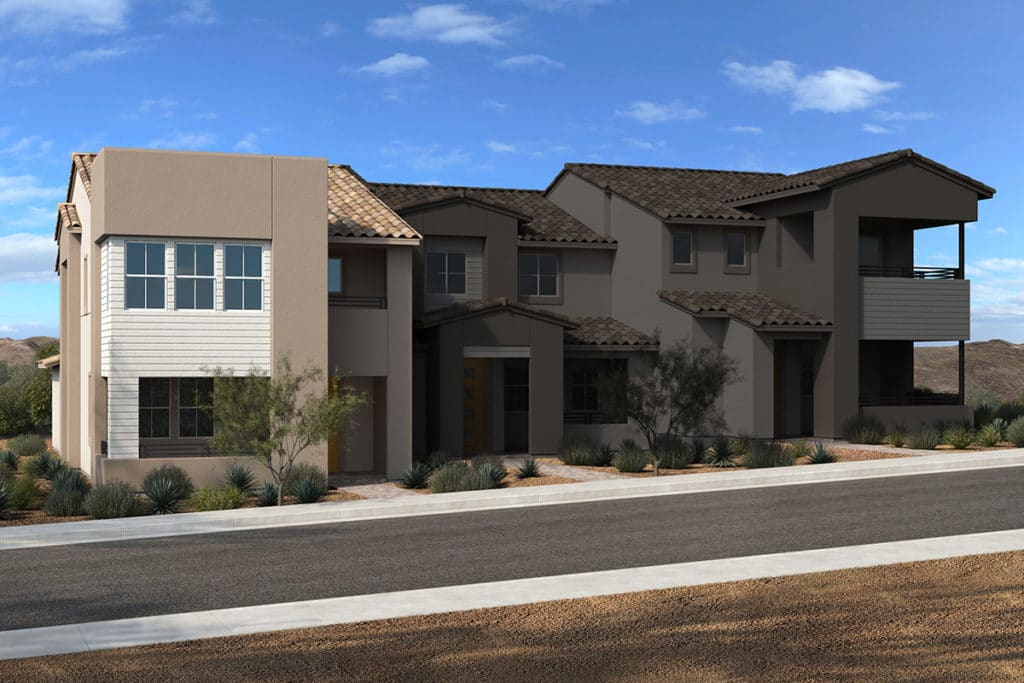
Plan 1860 End Unit
1,860 SF
3-4 Bedrooms
2.5 Bathrooms
2 Car Garage
Starting from $417,990
See Home












