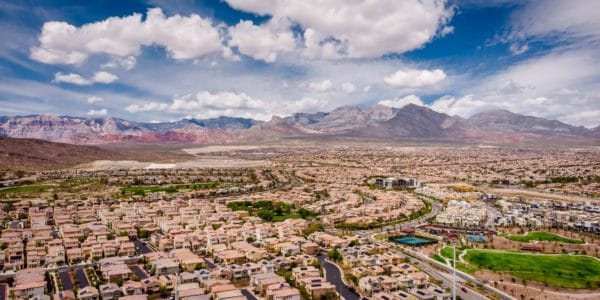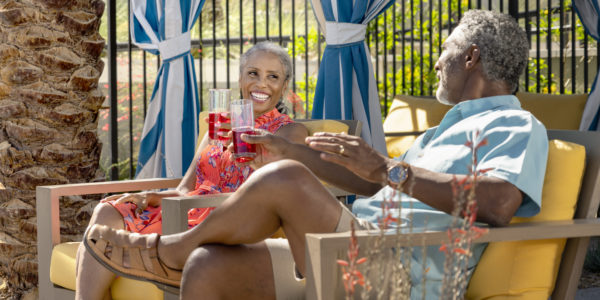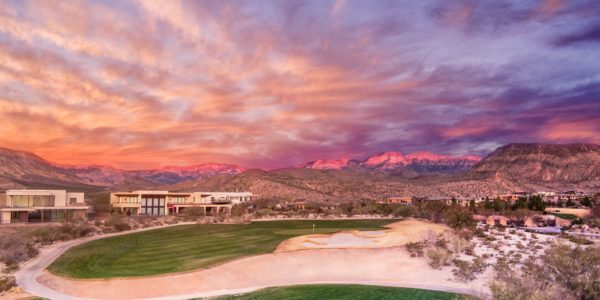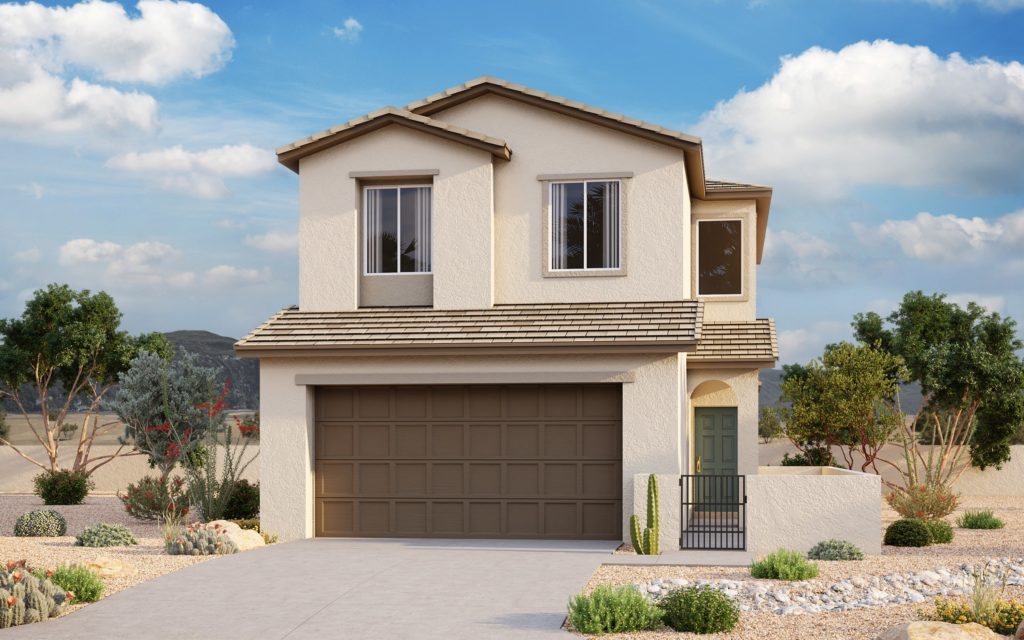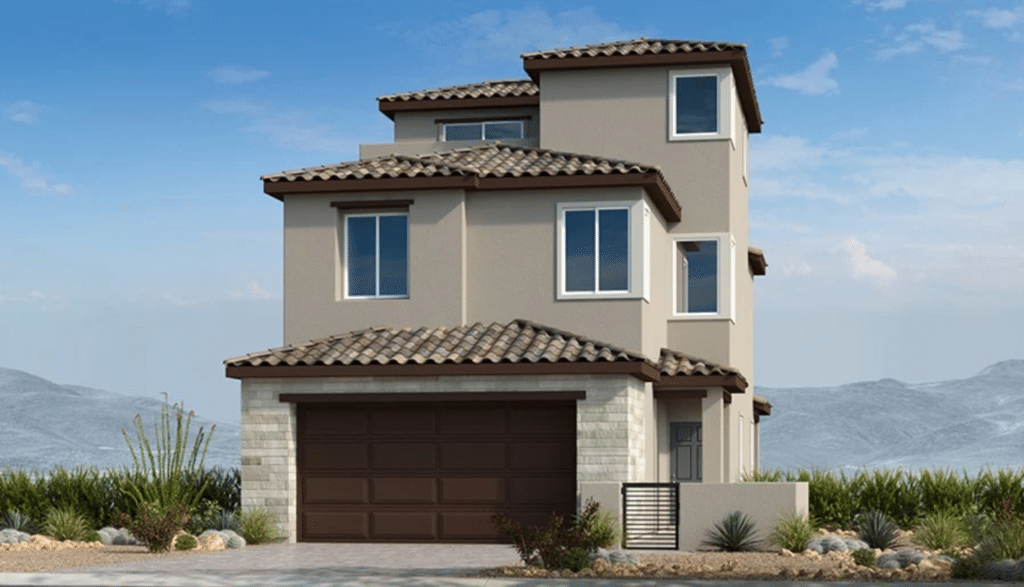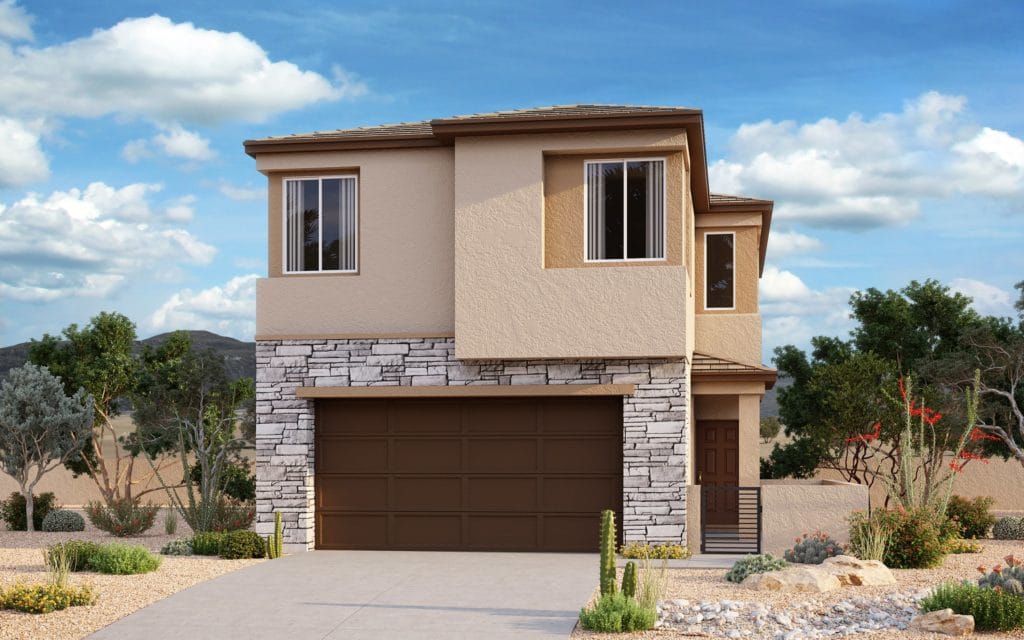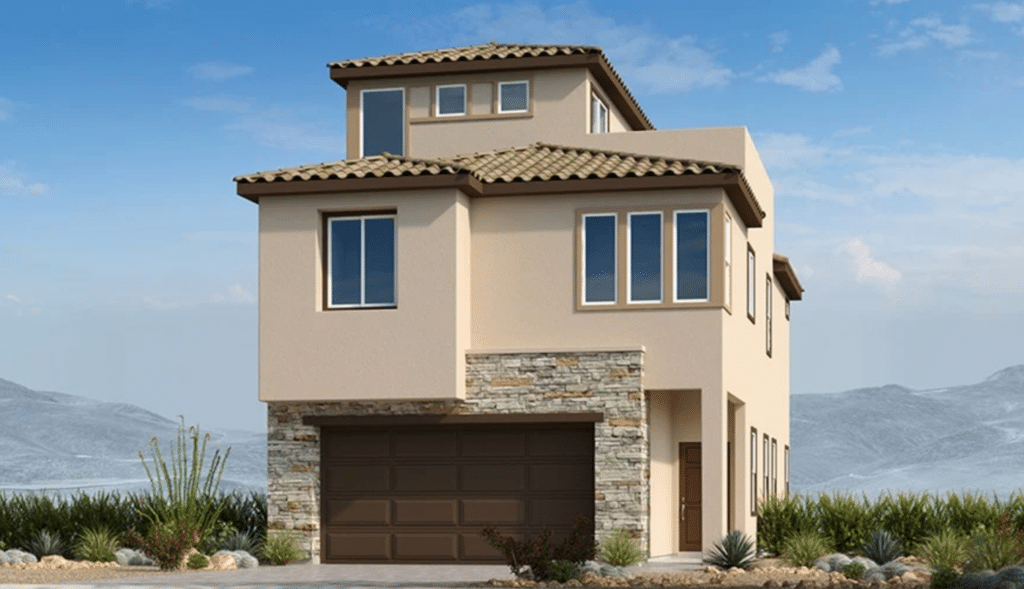Final Opportunity! Crested Canyon by Taylor Morrison, is a single-family home neighborhood offering six distinctive floorplans in a mix of two- and three-story elevations, ranging from 1,649 – 2,242 square feet. The neighborhood is located in Kestrel, located just west of the 215 and Lake Mead Drive and south of the village of Reverence.
View Models Book An AppointmentHomes:
Acacia:
This brand new design has 3 bedrooms and 2.5 baths. The main living space is on the 1st floor with the kitchen, dining and gathering room. On the second floor, your three bedrooms are paired with a laundry room and secondary bathroom.
1,649 SF
3 Bedrooms
2 Bathrooms
1 Half Bath
2 Car Garage
Starting from $558,900
View ModelAcacia Plus:
This brand new design has a third floor with a large bonus room and covered outdoor living space.
1,944 SF
3 Bedrooms
2 Bathrooms
1 Half Bath
2 Car Garage
Starting from $640,900
View ModelBeech:
The Beech has a fabulous loft space on the second floor. In addition to the loft, the home features 3 bedrooms, 2.5 baths and a laundry room.
1,813 SF
3 Bedrooms
2 Bathrooms
1 Half Bath
2 Car Garage
Starting from $565,900
View Model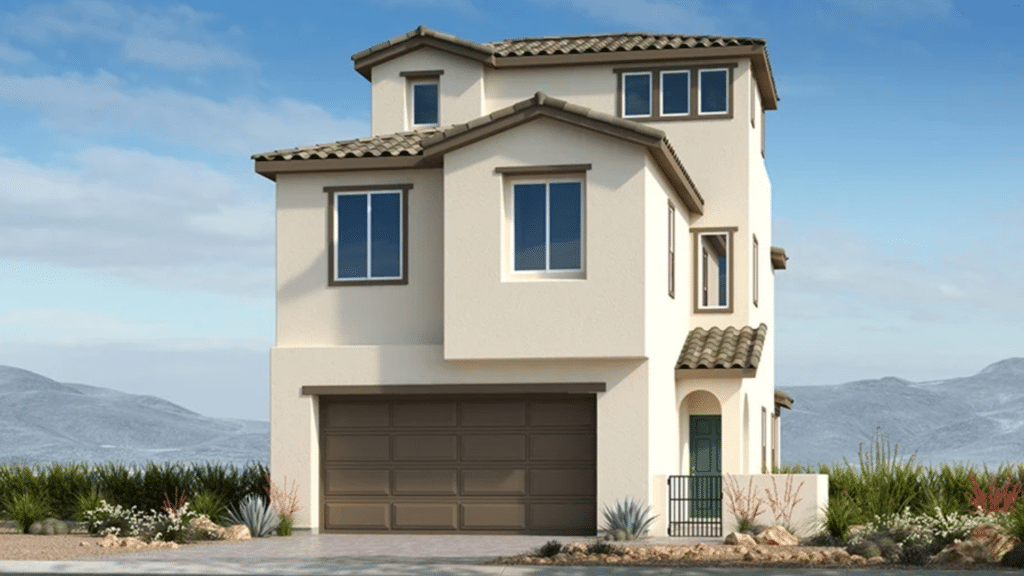
Beech Plus:
The Beech Plus has a bonus room on the third floor with a covered outdoor living space, which goes great with the first floor kitchen, gathering room and dining space.
2,090 SF
3 Bedrooms
2 Bathrooms
1 Half Bath
2 Car Garage
Starting from $644,900
View Model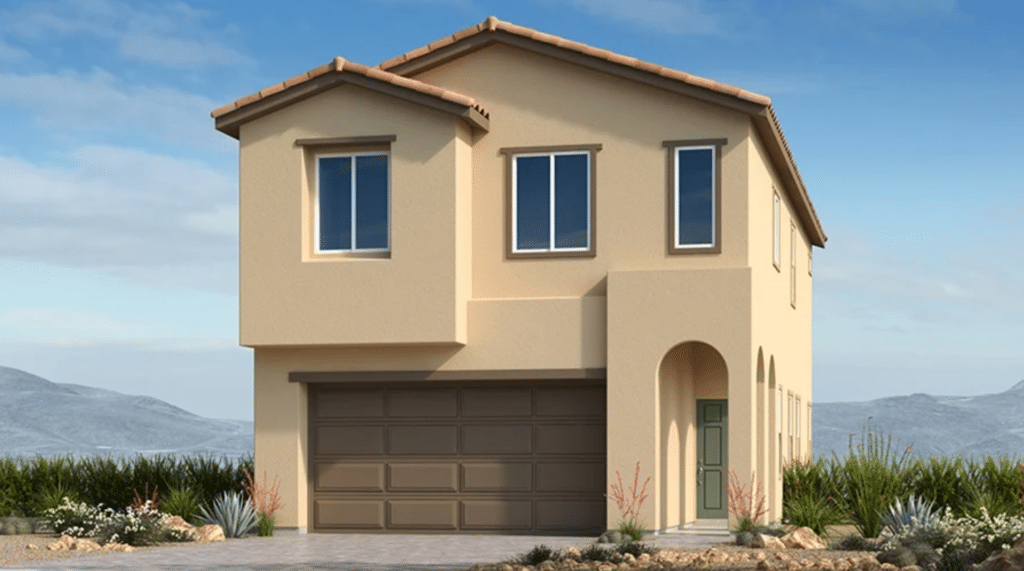
Cedar:
The Cedar is a strong home design – a traditional 4 bedroom, 2.5 bath home, with a living space including the kitchen, gathering room and dining space on the entire first floor.
2,002 SF
4 Bedrooms
2 Bathrooms
1 Half Bath
2 Car Garage
Starting from $585,900
View ModelCedar Plus:
The Cedar Plus includes an additional bonus room on the third floor, plus a large loft on the second floor with all the bedrooms.
2,242 SF
4 Bedrooms
2 Bathrooms
1 Half Bath
2 Car Garage
Starting from $656,900
View Model
