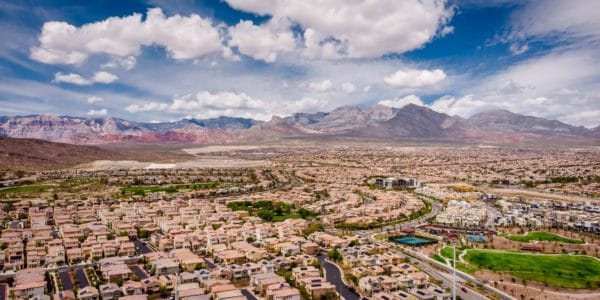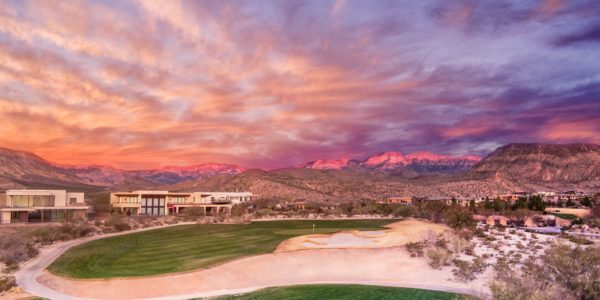Located just minutes from Red Rock Canyon National Conservation Area in the stunning village of Stonebridge, Graycliff by Lennar features three two-story floorplans with upgrades such as home automation, Wi-Fi certification and more, as well as Lennar’s popular Next Gen®- The Home within a Home. Three floorplans range from 2,634 to 3,214 square feet, priced from the mid-$700,000s.
See Homes in Graycliff Book An AppointmentFeatured Modeled Homes:
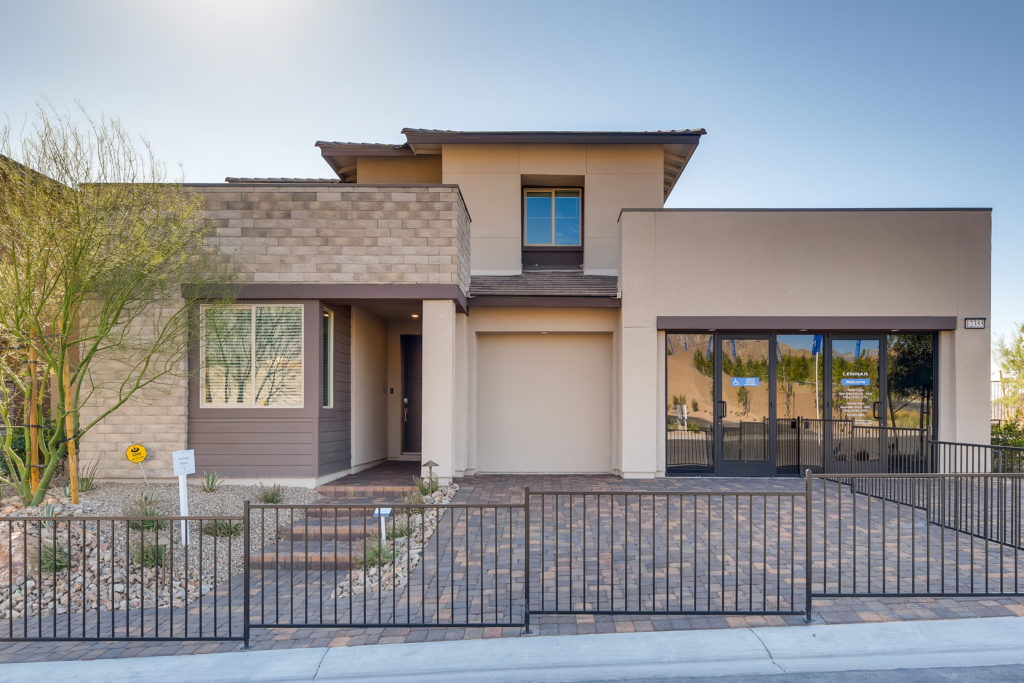
Aspen
The stunning Aspen offers 2,634 sq. ft. of space for relaxing. The Aspen comes with Lennar’s Everything’s Included package that includes upgrades like granite countertops, GE® kitchen appliances, raised-panel cabinetry, home automation and much more!
2,634 SF
4 Bedrooms
3 Bathrooms
2 Car Garage
Starting from $741,990
View Home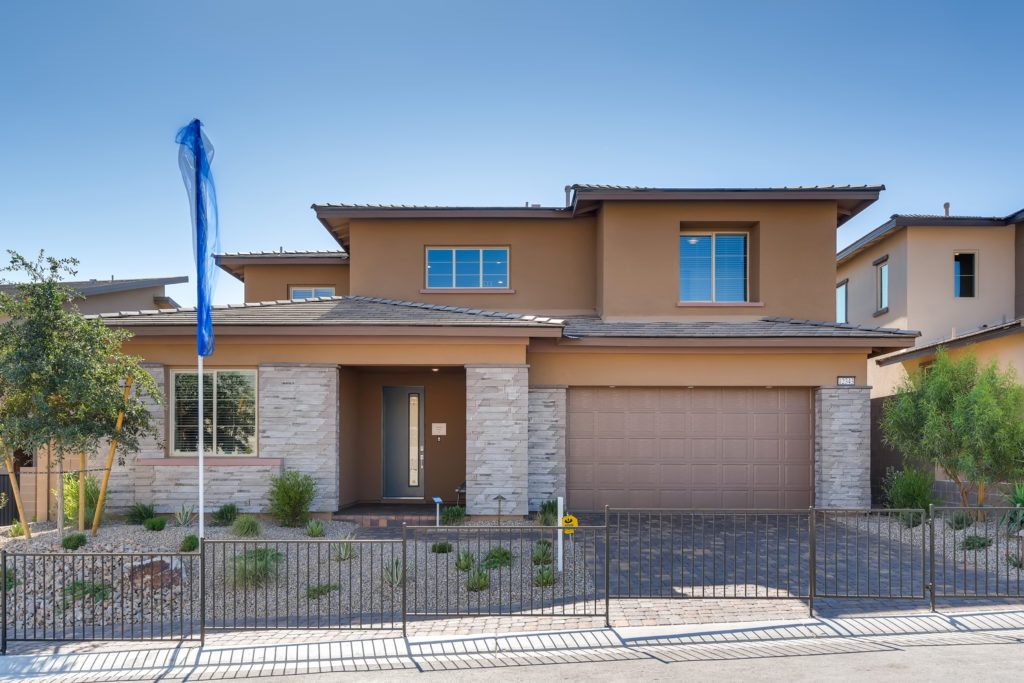
Hazel
Welcome to the Hazel at Graycliff. This home offers 2,835 square feet of room to relax. The welcoming entryway flows into a large dining room and living room that offer direct access to a spacious covered patio, perfect for entertaining friends and family.
2,835 SF
4 Bedrooms
3 Bathrooms
2 Car Garage
Starting from $780,990
View Home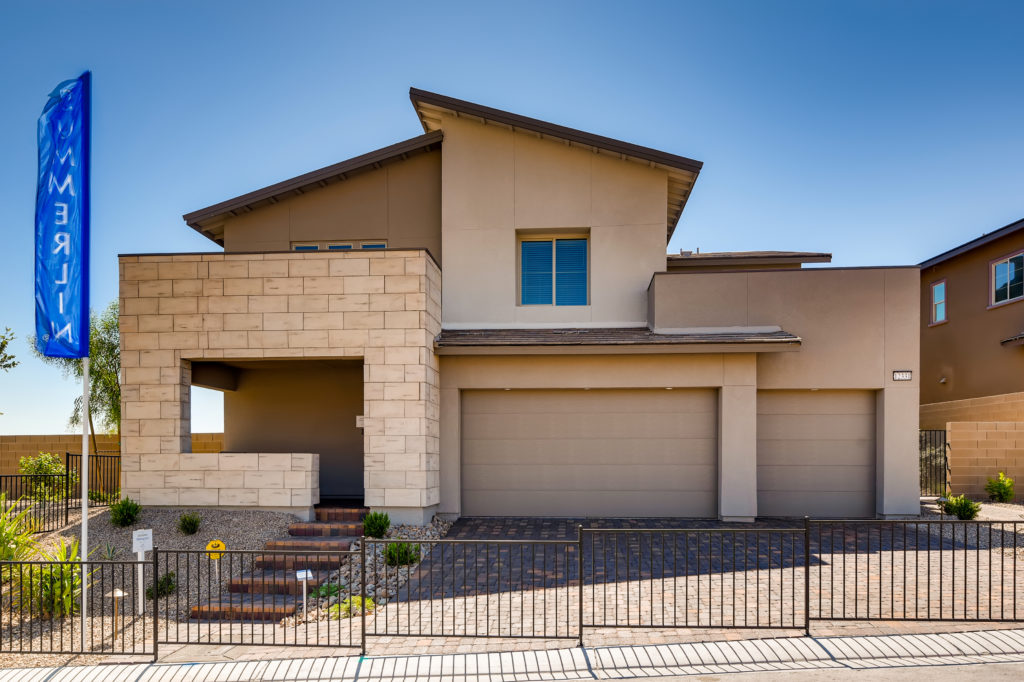
Mahogany Next Gen
You’ll love coming home to the Mahogany. Enter through the spacious front porch into 3,214 square feet of open and comfortable living space. This beautiful two-story home features a living room perfect for entertaining or cozy nights relaxing at home. Mahogany is one of Lennar’s innovative Next-Gen Home, The Home Within a Home™, featuring a private suite complete with a kitchenette, laundry and private entrance.
3,214 SF
4 Bedrooms
3.5 Bathrooms
2 Car Garage
Starting from $821,990
View Home
