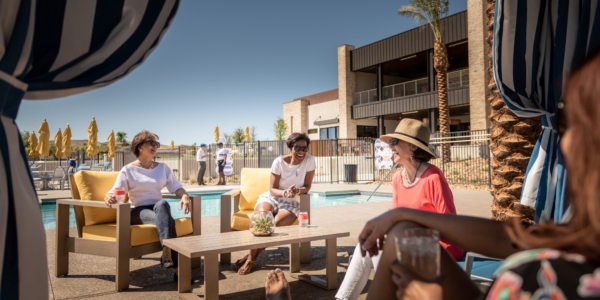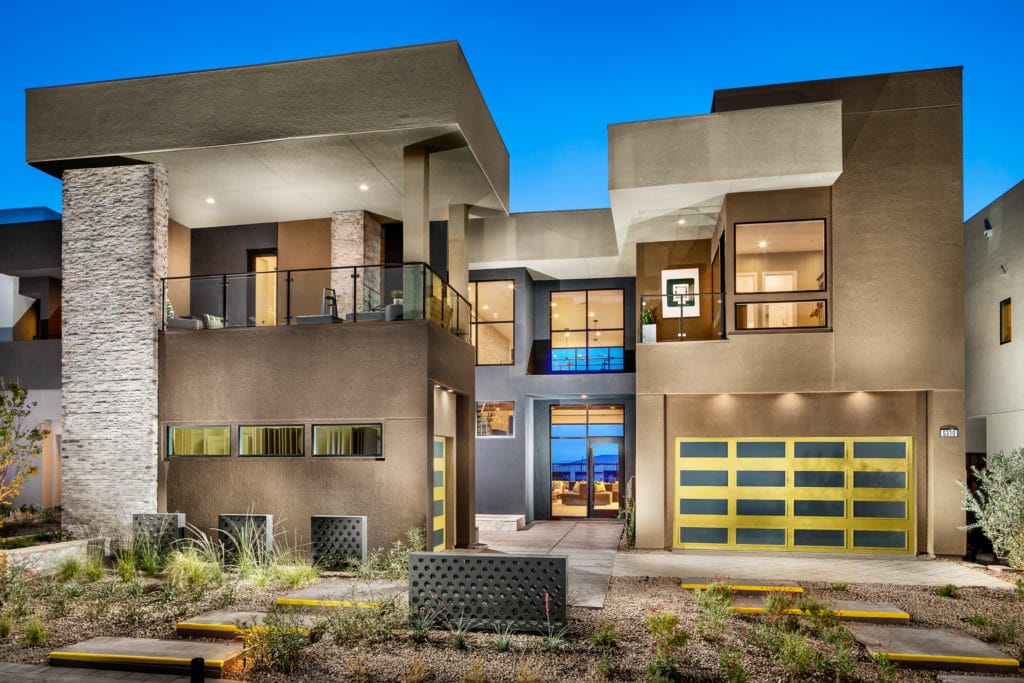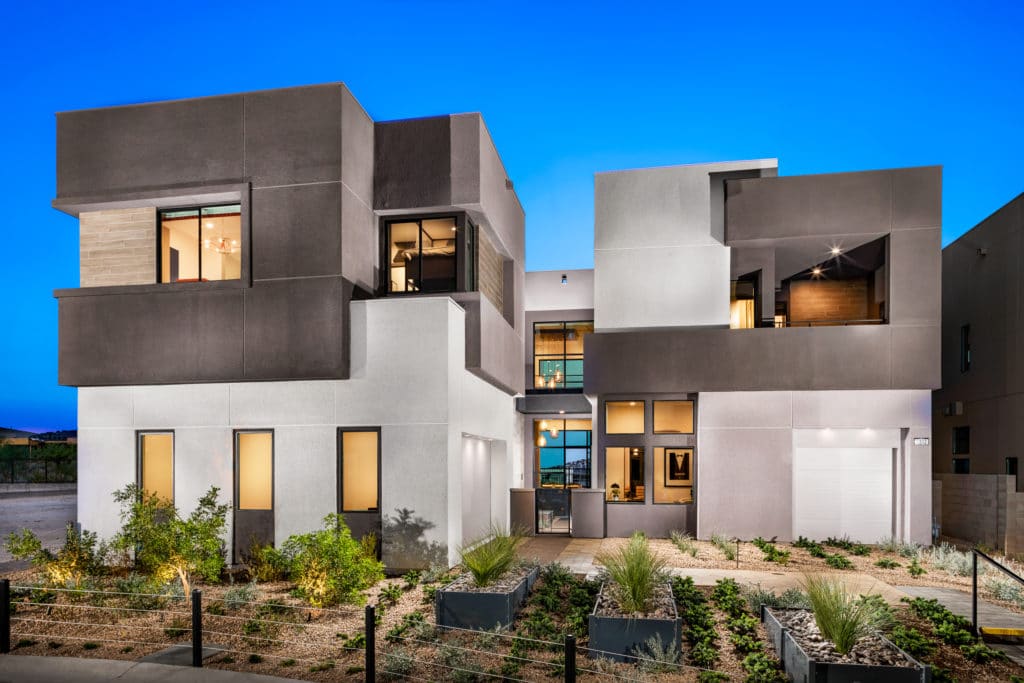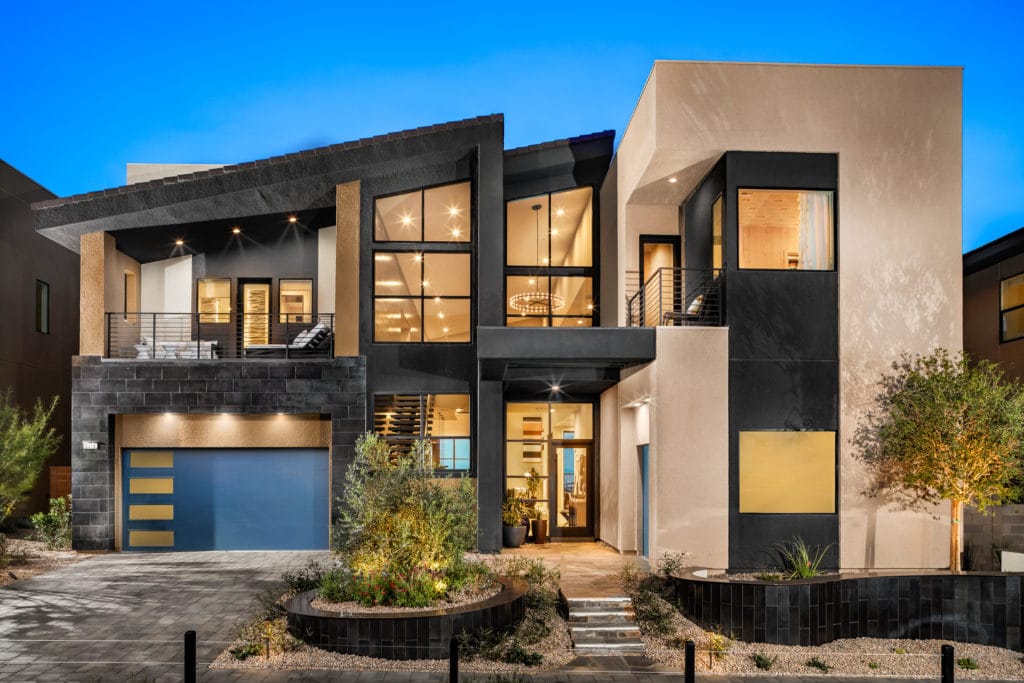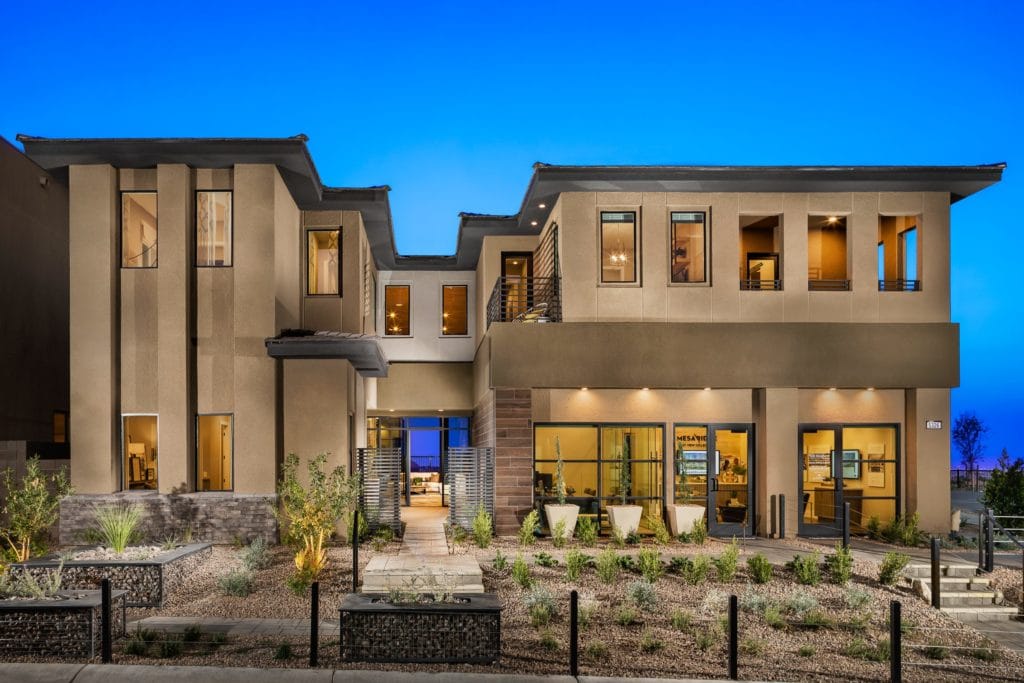Mesa Ridge sits against the Spring Mountain ridgeline, located in The Mesa village. The Sky View Collection offers two-story floorplans ranging from 4,398 – 5,007 square feet. This collection is highlighted with modern architecture, and conveniently sits near all of Summerlin’s amenities – Red Rock Canyon National Conservation Area and shopping, dining, sports and entertainment in the vibrant hub of Downtown Summerlin.
Book An AppointmentCalico:
The Calico’s appealing front courtyard and covered entry flow into the stunning two-story foyer, open to the two-story great room, dining room, kitchen and desirable covered patio beyond.
From 4,398 SF
4 Bedrooms
4 Bathrooms
1 Half Bath
3 Car Garage
Priced From $1,542,995
See CalicoKnoll:
The well-equipped kitchen overlooks a bright casual dining area and is complete with a large center island with breakfast bar, ample counter and cabinet space, prep area, and huge walk -in pantry.
From 4,598 SF
5-6 Bedrooms
5-6 Bathrooms
1 Half Bath
3 Car Garage
Priced From $1,572,995
See KnollOak Creek:
The magnificent primary bedroom suite is highlighted by dual walk-in closets, private covered balcony, and deluxe primary bath with dual vanities, large soaking tub, luxe glass-enclosed shower with seat and drying area, and dual private water closets.
From 4,877 SF
5 Bedrooms
5 Bathrooms
1 Half Bath
3 Car Garage
Priced From $1,598,995
See Oak CreekWhite Rock:
Highlights include a desirable first floor guest bedroom with walk-in closet and private full bath, convenient powder room and drop zone, and centrally located laundry with direct access from primary bedroom suite.
From 5,007 SF
5 Bedrooms
5 Bathrooms
1 Half Bath
3 Car Garage
Priced From $1,624,995
See White Rock

