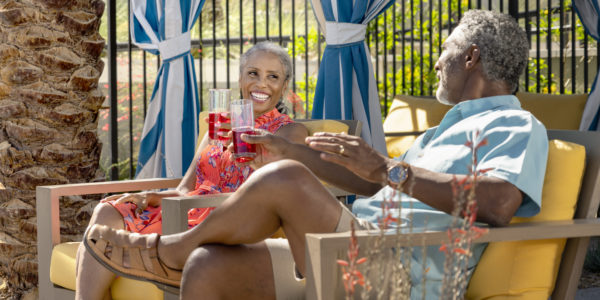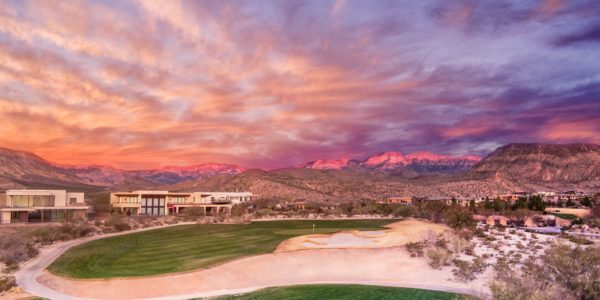Scots Pine by Richmond American Homes offers all single-story ranch-style luxury homes with designer details and a wealth of exciting personalization options, including professional kitchens and guest suites. Located in the scenic village of Stonebridge, Scots Pine homes range from 3,370 to more than 4,000 square feet, priced from the mid-$700,000s.
See Homes in Scots Pine Book An Appointment
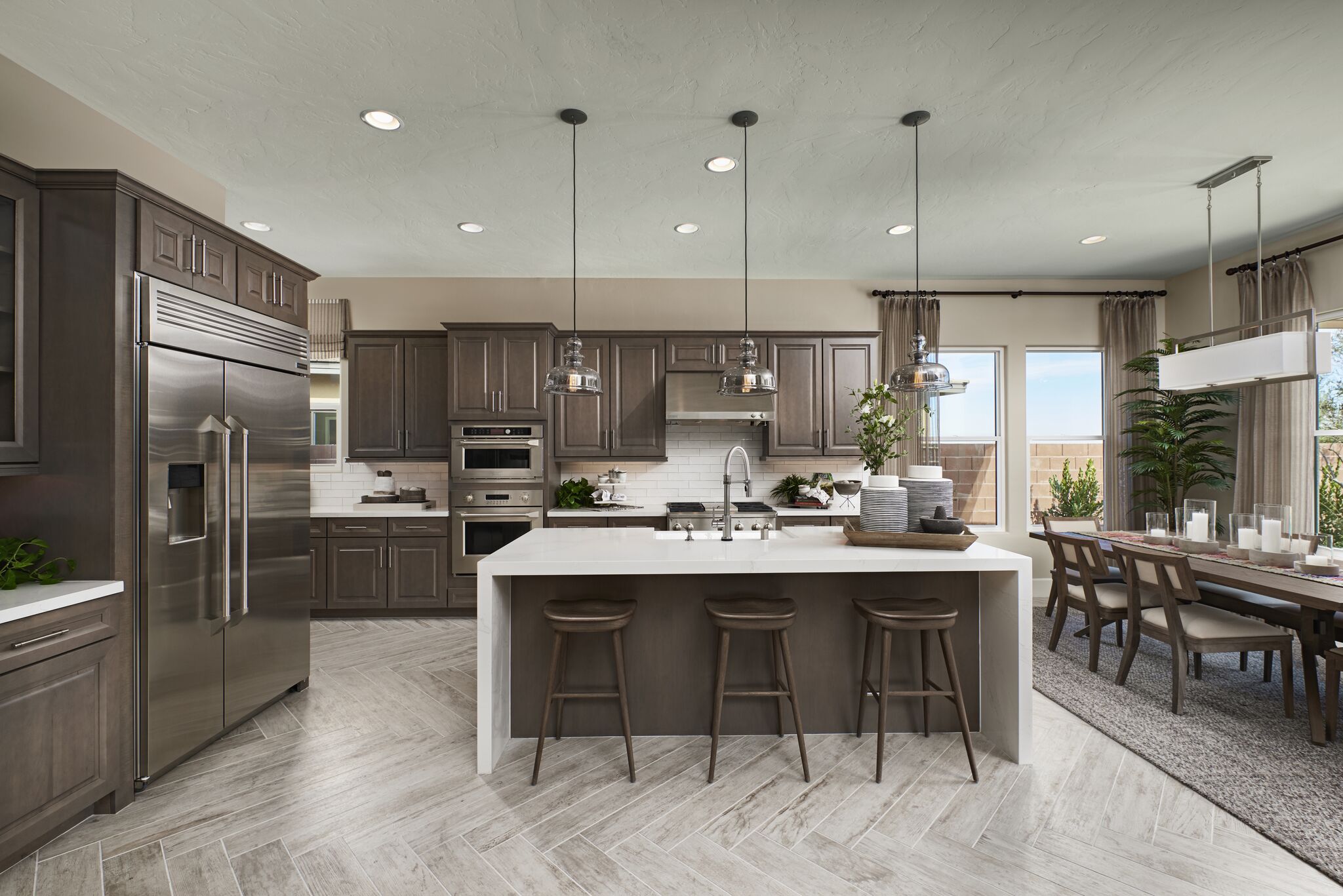
Raven
The Raven welcomes you with a covered entry that leads past a flex room—adaptable as a guest suite—and an enchanting courtyard. You’ll also appreciate a study, a great room with an adjacent covered patio, and a dining room with special access to a well-appointed kitchen. The kitchen features a walk-in pantry, eat-in island and breakfast nook. Three bedrooms include a luxurious master suite with two walk-in closets and a separate tub and shower.
3,370 SF
3-4 Bedrooms
2.5-3.5 Bathrooms
2 Car Garage
Starting from $743,950
View Home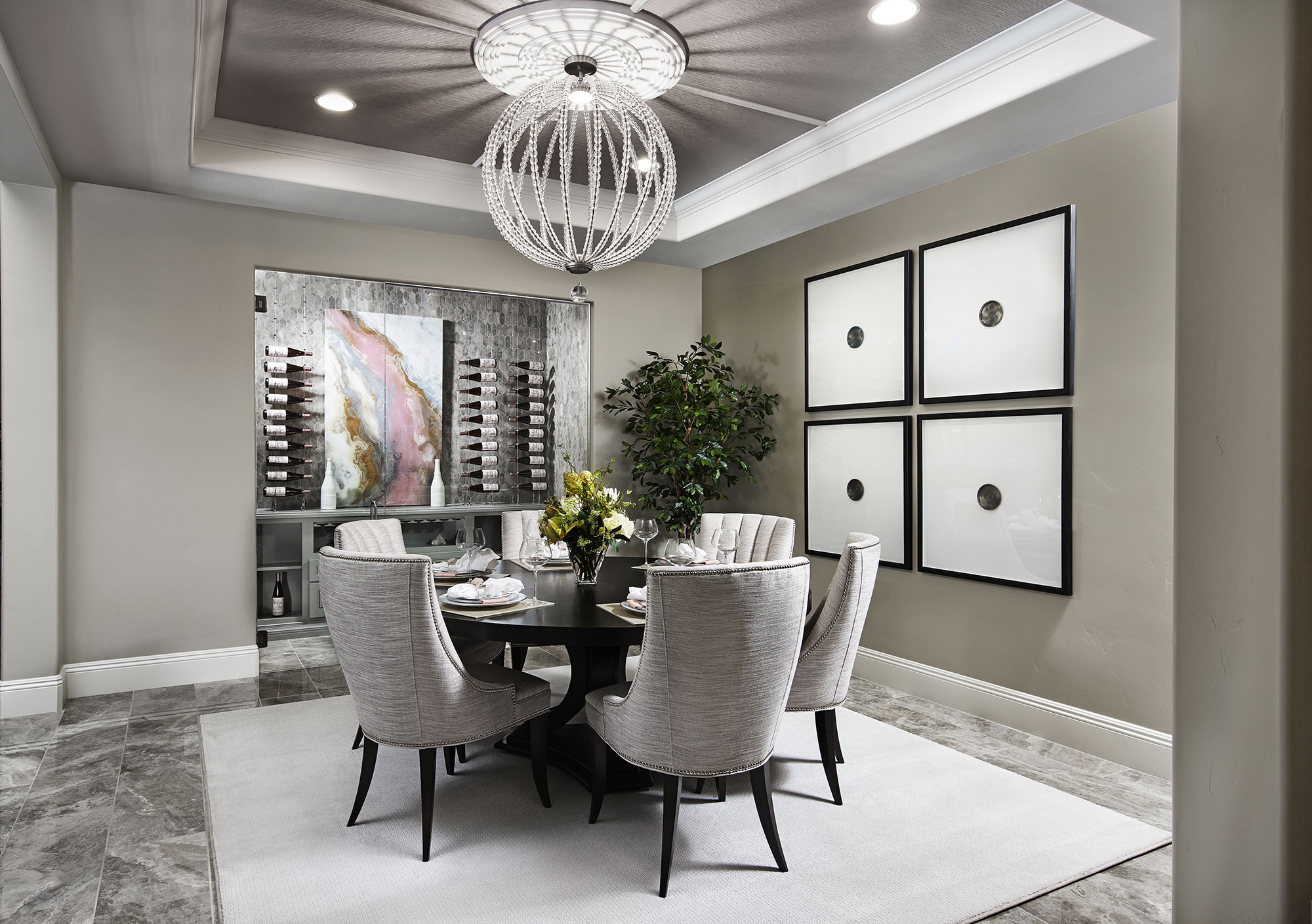
Rocco
The Rocco comes with an inspired courtyard entrance. Inside, a spacious floor plan is anchored by a great room that flows into a breakfast nook—with an adjacent formal dining room—and an open kitchen with a large eat-in island and access to the covered patio. A private study and four comfortable bedrooms complete this floor plan—including a master suite with a spa-like master bath and dual walk-in closets. Options include an extended covered patio and a pet spa.
3,470 SF
4 Bedrooms
3.5 Bathrooms
2 Car Garage
Starting from $763,950
View Home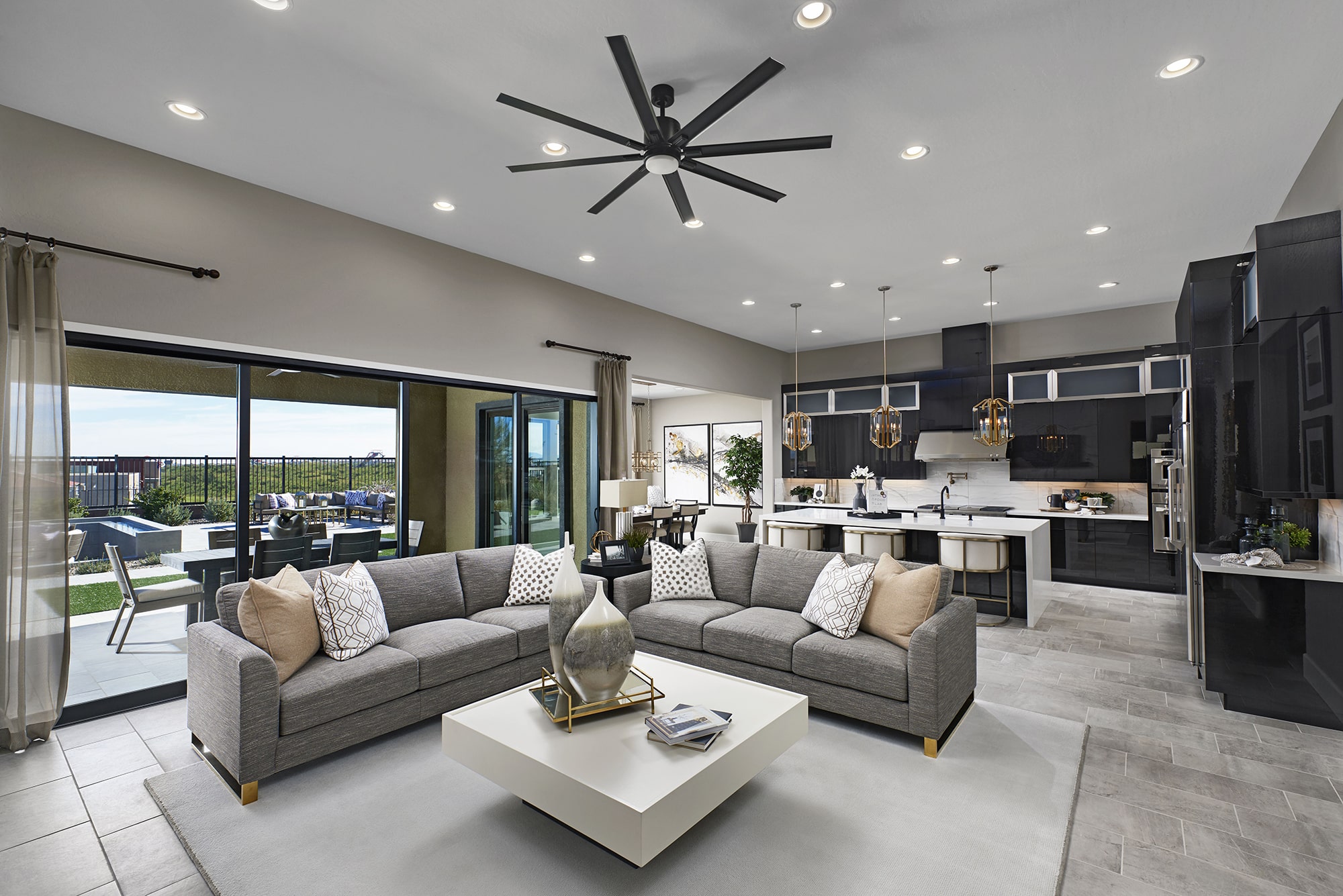
Ryder
The Ryder offers a smartly designed layout packed with personalization options. Love outdoor living? Add a courtyard entry. Are you a top chef? Opt for a professional kitchen package. Looking for the ultimate spa experience? Select a free-standing tub or expansive walk-in shower for the master bath. You’ll also appreciate a large covered patio—accessible from the great room and breakfast nook—a formal dining room, a secluded study and a versatile game room with an optional fireplace. Also includes two garages!
3,820 SF
4 Bedrooms
4.5 Bathrooms
2 Car Garage
Starting from $790,950
View Home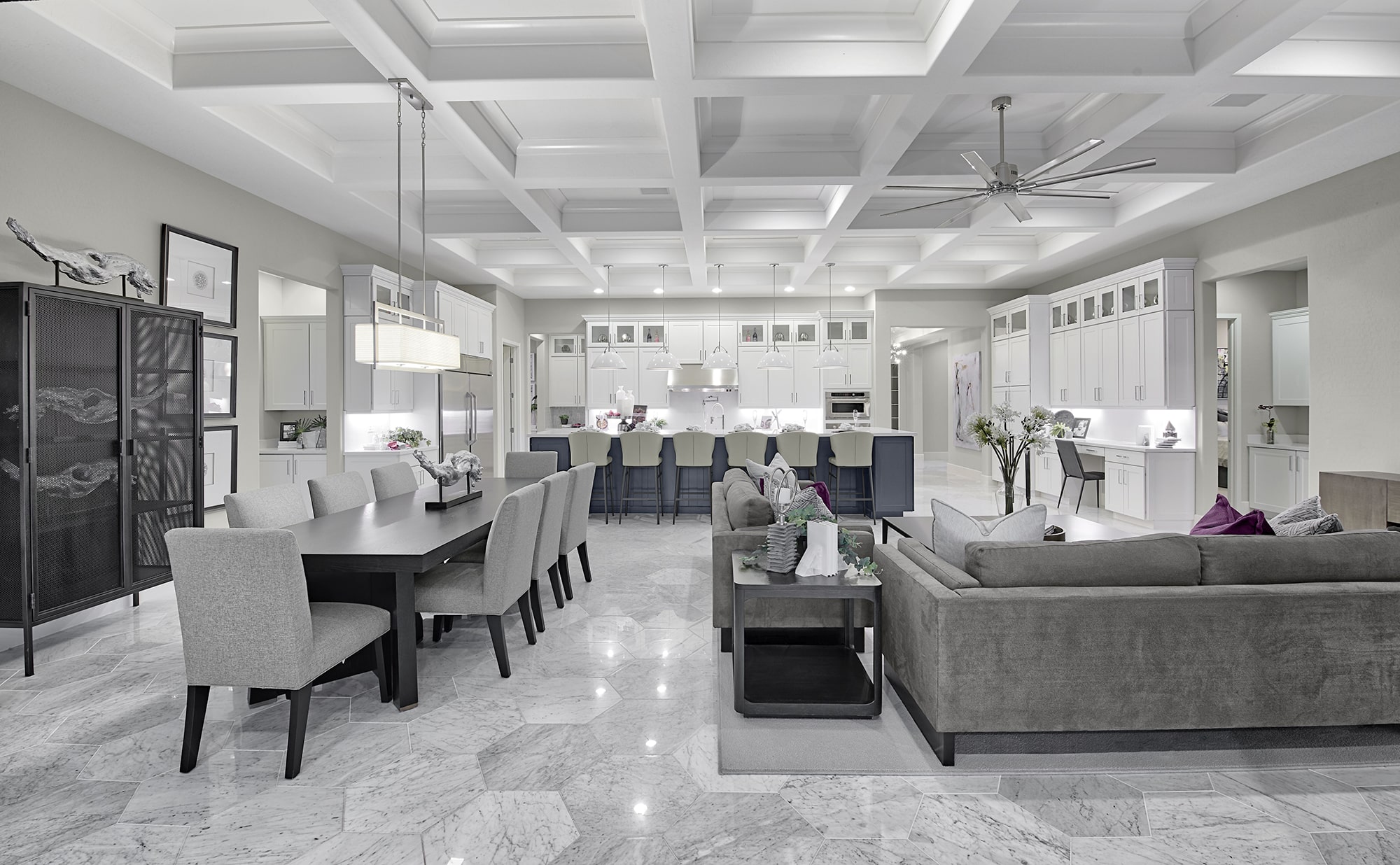
Robert
In addition to a luxurious master suite, the ranch-style Robert plan has a spacious game room for entertaining. Additional features include a courtyard entry, formal dining room, open kitchen and great room, nook, covered patio, butler’s pantry and Jack-and-Jill bath. A second master suite and guest suite are also available.
4,010 SF
4-5 Bedrooms
3.5-4.5 Bathrooms
2 Car Garage
Starting from $818,950
View Home

