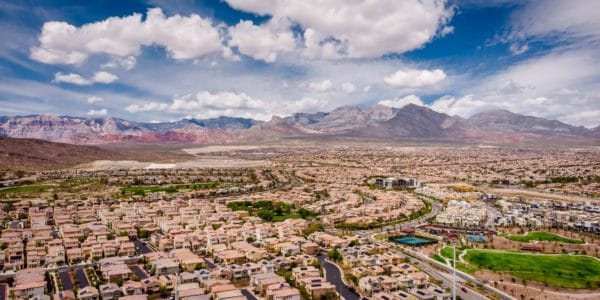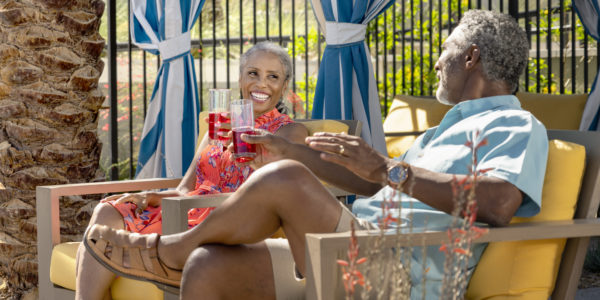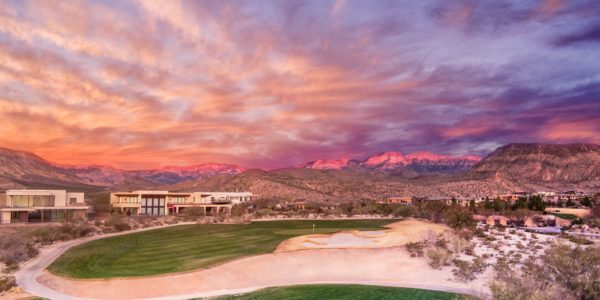Skye Knoll by Richmond American Homes sits atop a ridgeline in Summerlin’s scenic Stonebridge village. Overlooking the valley and nestled at the foot of Red Rock Canyon National Conservation Area, every home is surrounded by natural beauty. Four two-story floorplans, perfect for today’s modern families and spanning from 1,600 to 1,800 square feet, are priced from the high-$300,000s.
See Homes in Skye Knoll Book An Appointment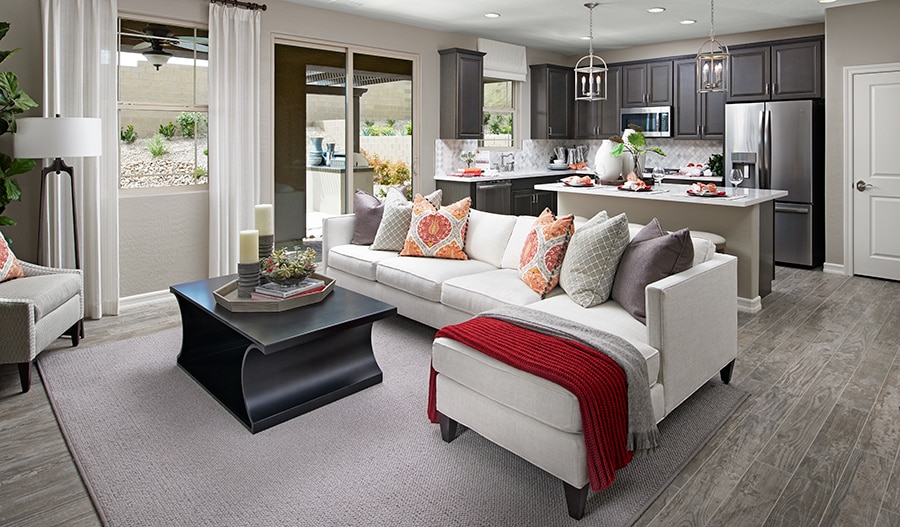
Everette
The Everette plan offers a spacious main floor with a great room, a built-in pantry, and ample storage space. Upstairs, you’ll find three inviting bedrooms, including a master suite with walk-in closet. Options include a loft and a deluxe master bath.
1,600 Sq. Ft.
3 Bedrooms
2.5 Bathrooms
2 Car Garage
Starting from $364,950
View Home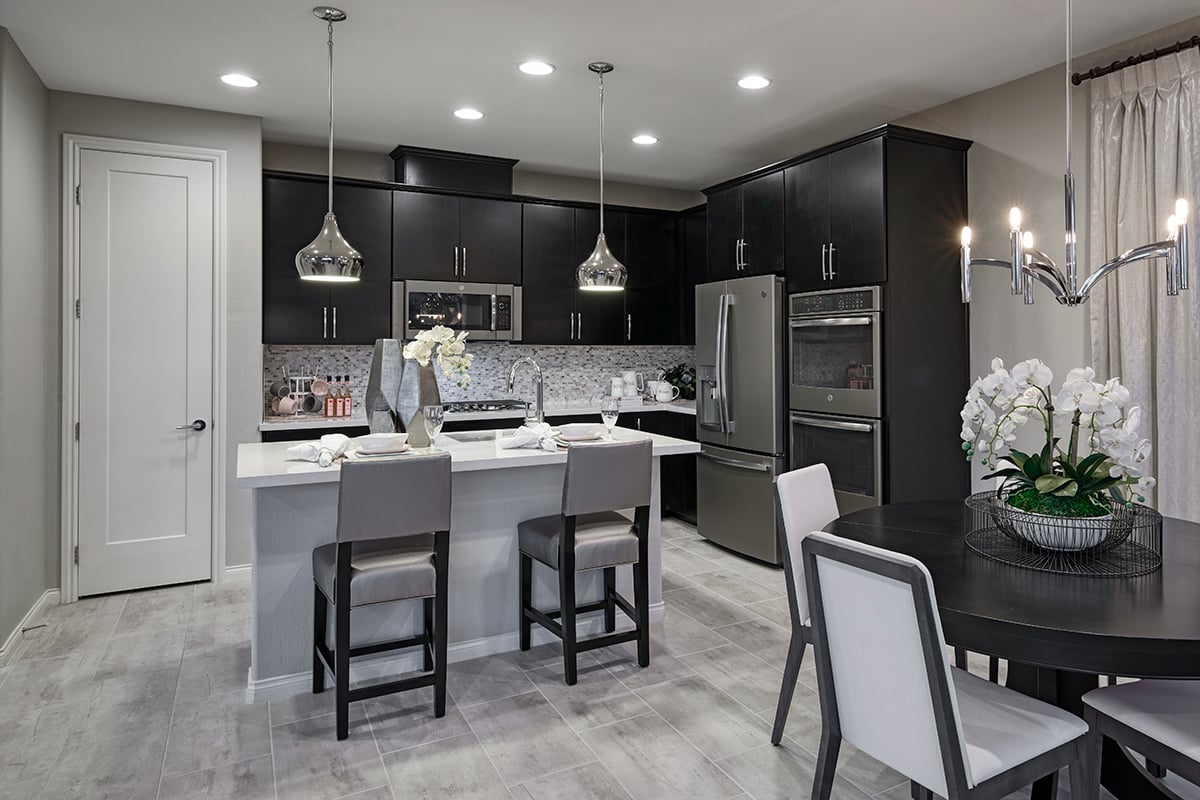
Evan
The Evan offers an impressive main-floor layout anchored by a great and dining room. Upstairs amenities are equally dazzling, boasting a master suite with walk-in closet and optional deluxe bath and a loft that can be converted into an extra bedroom.
1,800 Sq. Ft.
3-4 Bedrooms
2.5 Bathrooms
2 Car Garage
Starting from $390,950
View Home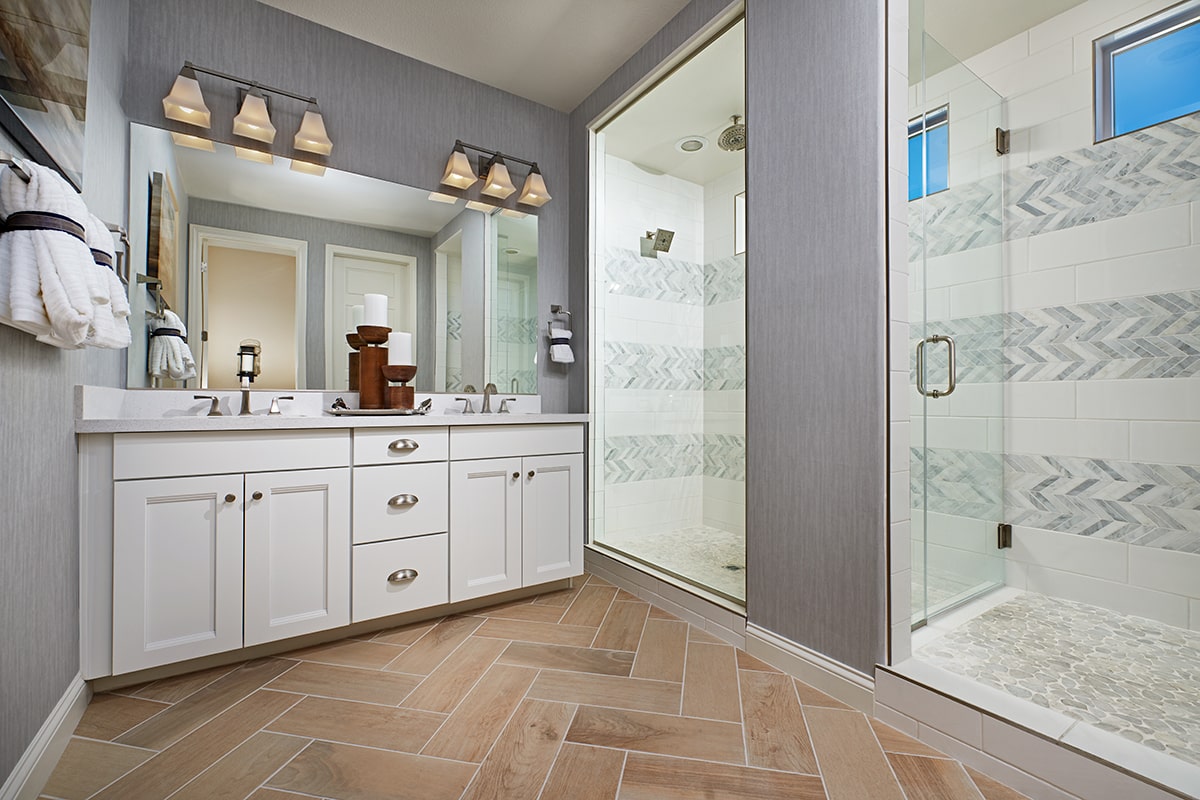
Edward
The Edward features a convenient powder room near the main entry. Also on the main floor is an open great room and kitchen with center island and a dining area overlooking the backyard. The laundry room is conveniently located upstairs, along with three bedrooms and a loft that can become a fourth bedroom. The master suite has a private bath and balcony.
1,780 Sq. Ft.
3-4 Bedrooms
2.5 Bathrooms
2 Car Garage
Starting from $400,950
View Home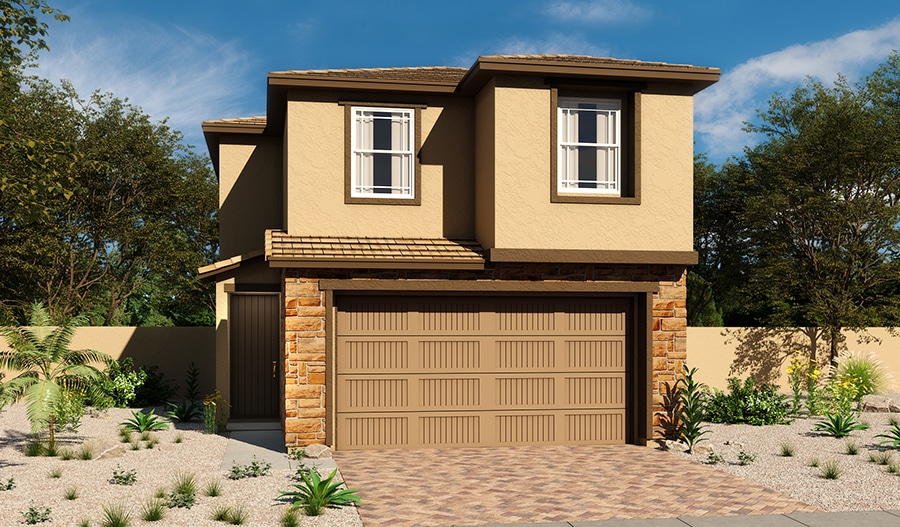
Elbert
The two-story Elbert floor plan is the perfect pick for buyers seeking versatile living space. The main floor offers an appealing open layout with a great room, a dining nook and a powder room, as well as a kitchen with island and gourmet features.
1,890 Sq. Ft.
3-4 Bedrooms
2.5 Bathrooms
2 Car Garage
Starting from $395,950
View Home
