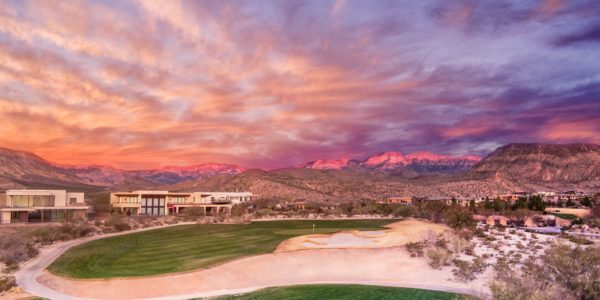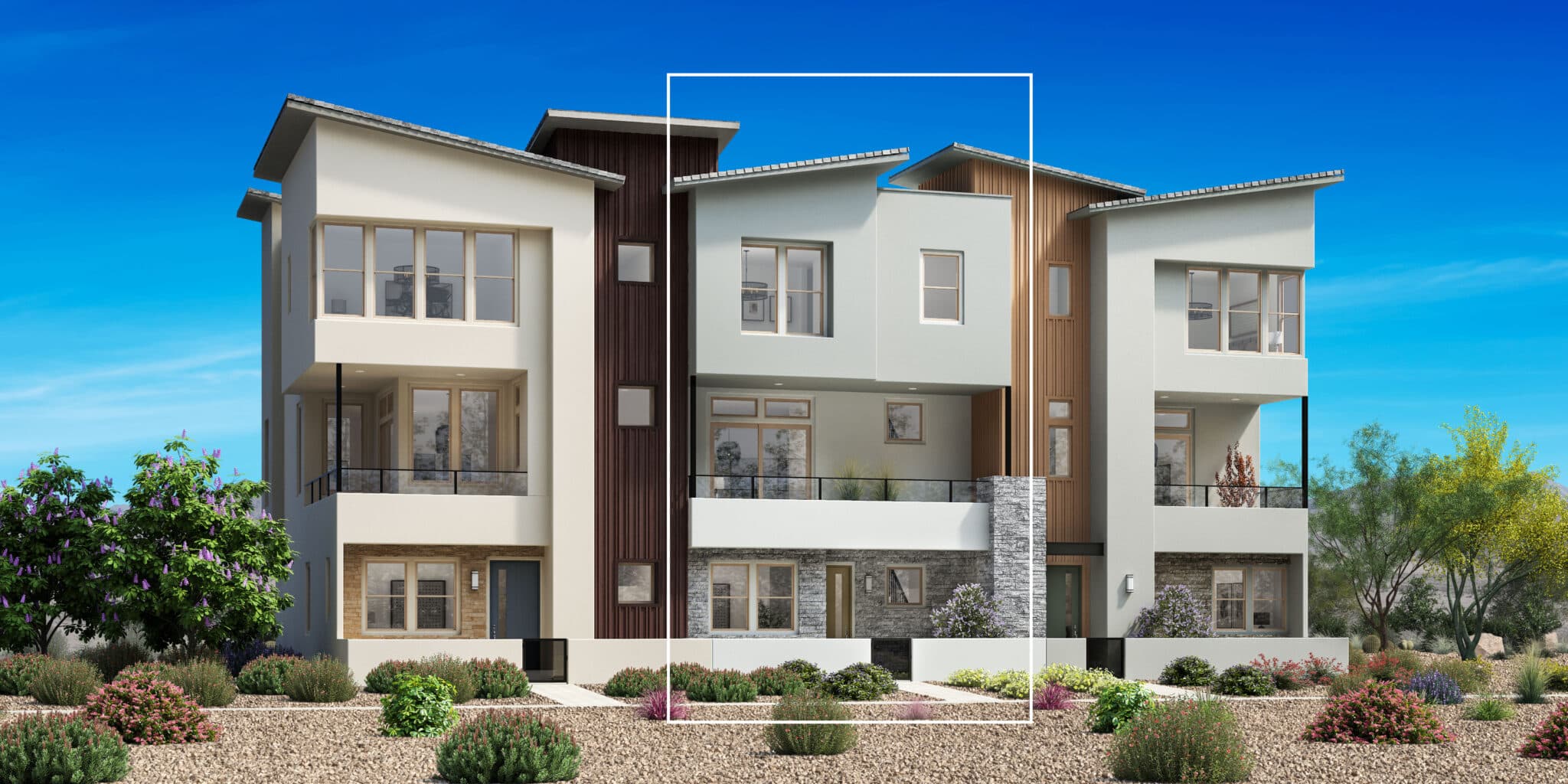- Home Type Condo/Townhome/Attached
- Stories 3
- Garage Spaces 2
- Builder Toll Brothers
- Neighborhood Raven Crest by Toll Brothers
- Village Kestrel Commons
Interior Details
Bedrooms & Bathrooms- Bedrooms: 3-4
- Bathrooms: 2-3
With its thoughtful, modern design, the stylish Highridge offers comfortable living. An intimate foyer opens to a bright first level bedroom and stairs leading to the main living area. On the second floor, discover a spacious open-concept great room with access to a beautiful covered balcony, an inviting casual dining area, and a well-equipped gourmet kitchen featuring a center island with breakfast bar, ample counter and cabinet space, and a walk-in pantry. A convenient workspace provides flexibility for remote work or study. Retreat to the serene primary bedroom, complete with a walk-in closet and a primary bath offering a dual-sink vanity, a luxe shower, and a private water closet. Two secondary bedrooms share a full hall bath and feature roomy closets. Additional highlights include powder rooms on the first and second floor, convenient bedroom-level laundry, and plenty of storage.
Location
Nestled in the picturesque foothills of the Spring Mountains and adjacent to Red Rock National Conservation Area, Summerlin sprawls the western edge of the Valley overlooking the most dynamic city on Earth: Las Vegas, Nevada. More than 150 miles of trails are carved into the desert oasis, meandering through hundreds of parks and the most diverse and stunning selection of homes in the city – all with easy access to the 215 Beltway.
Summerlin is 22,500 acres of master-planned perfection, just waiting for life’s most beautiful moments.















