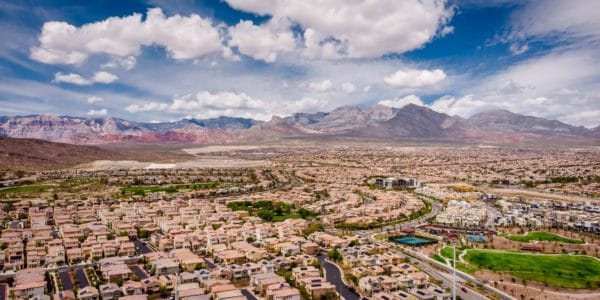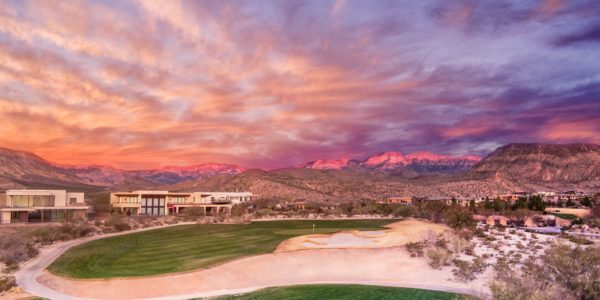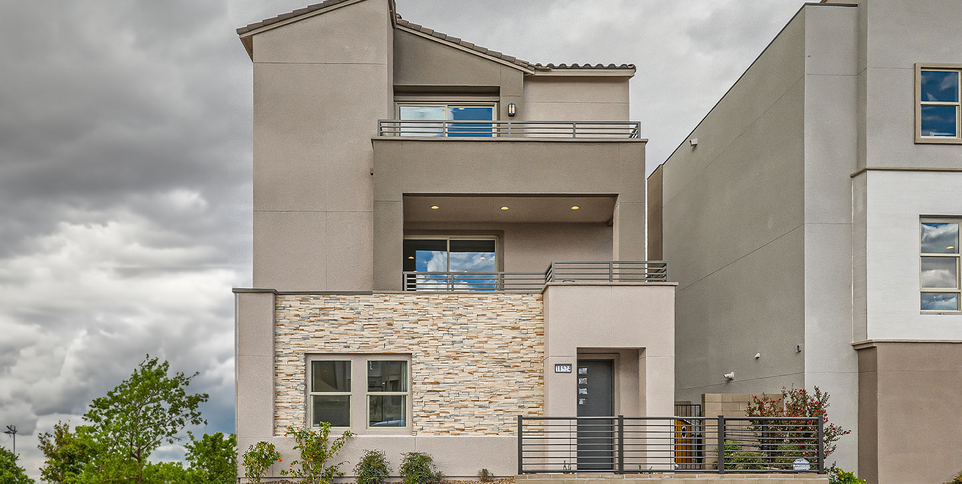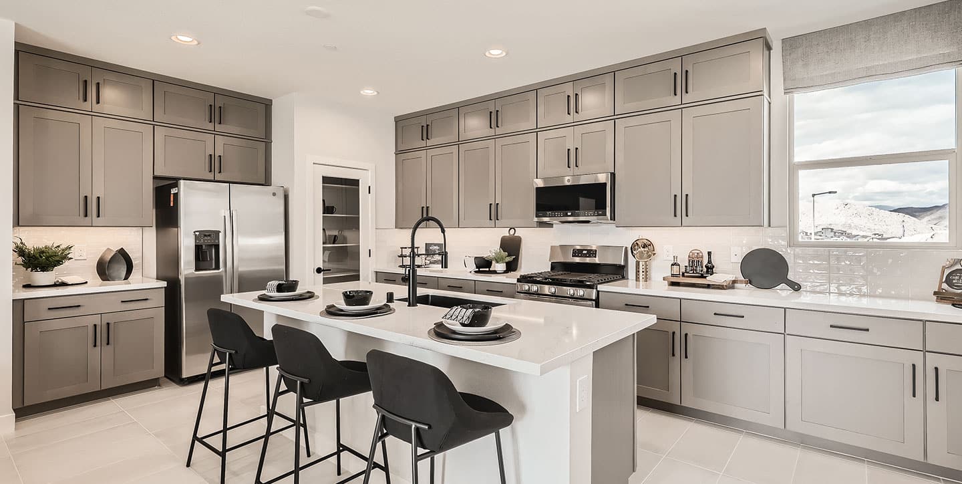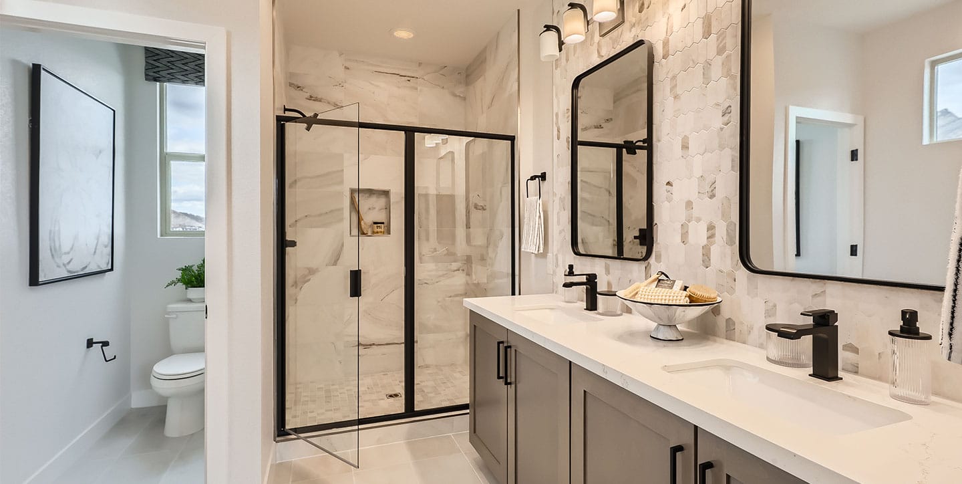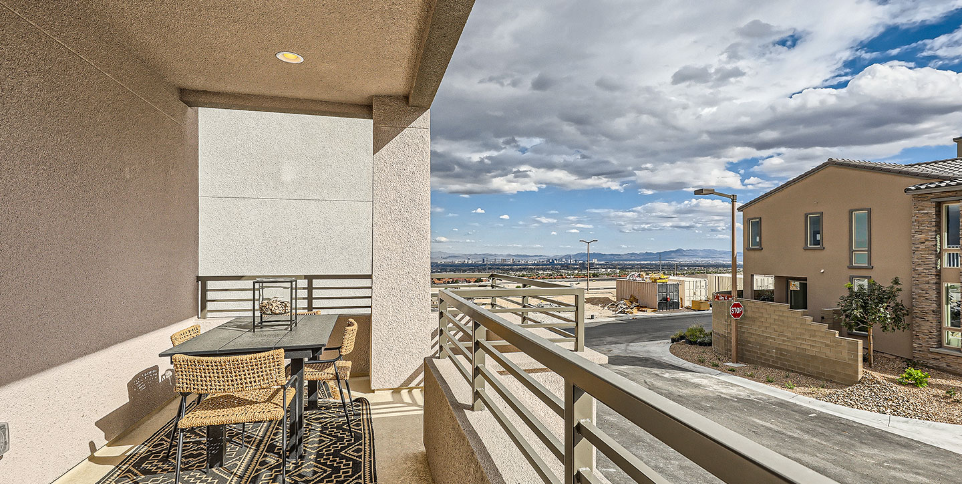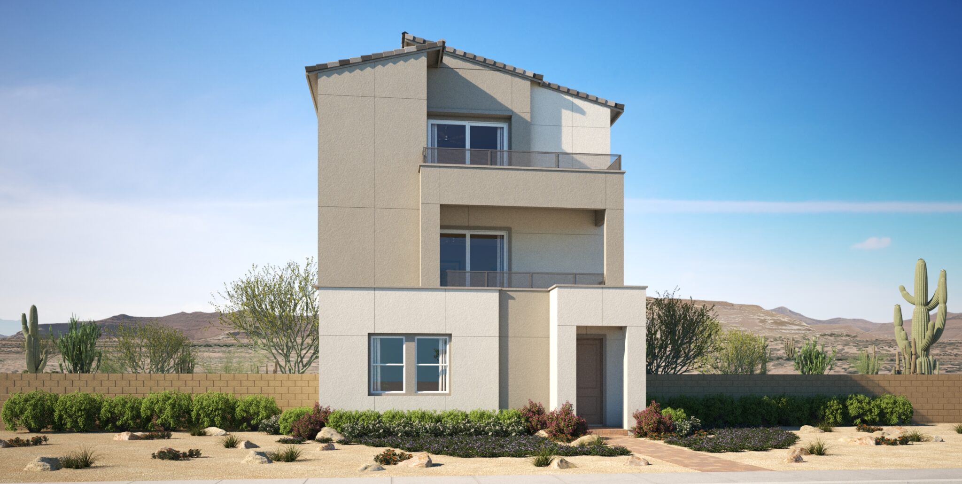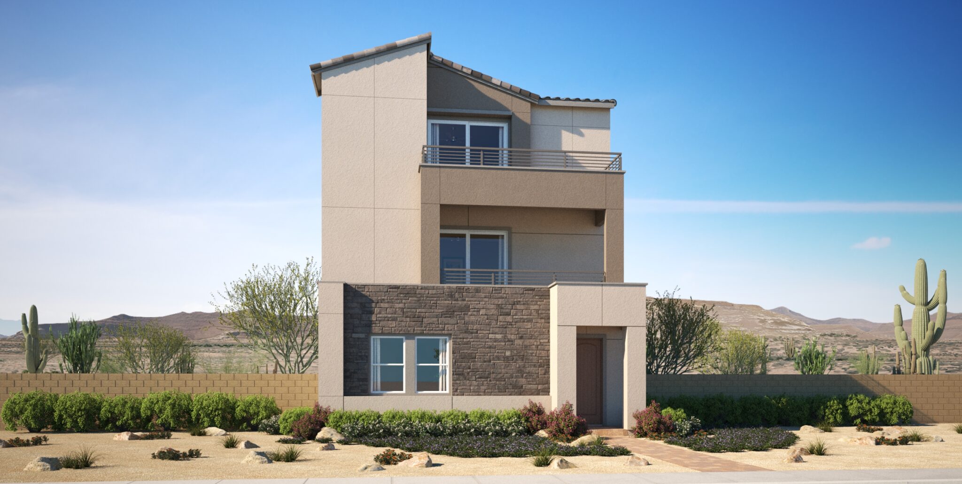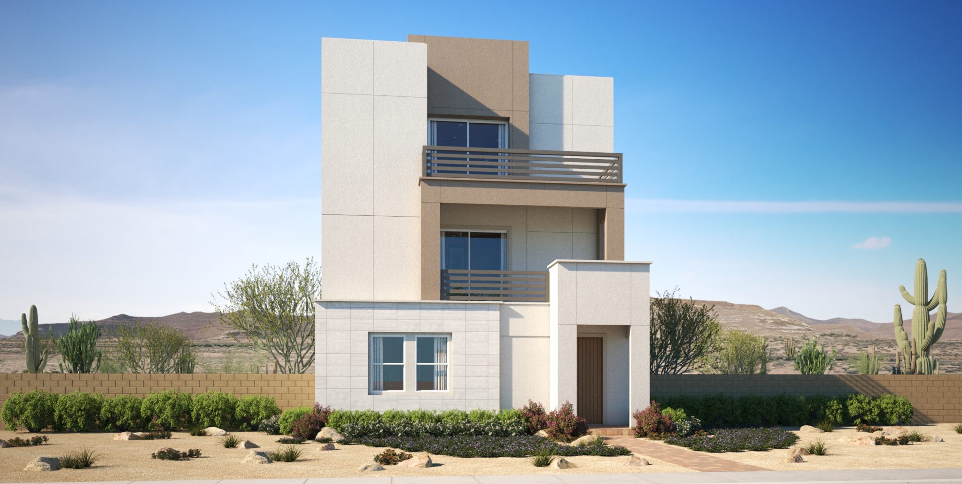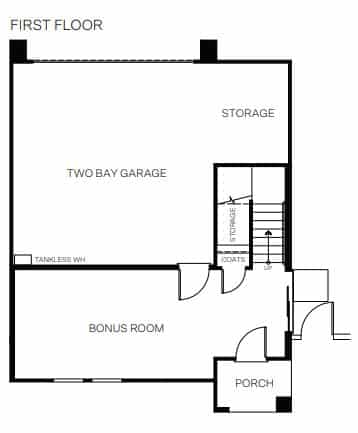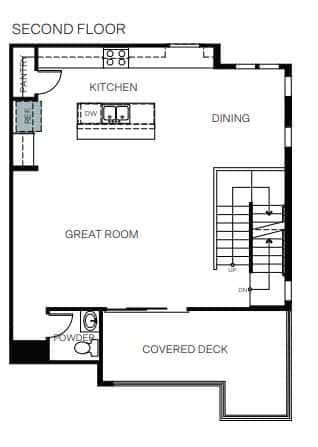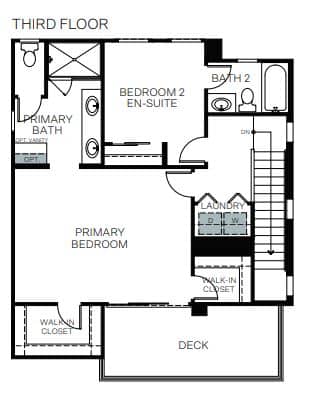- Home Type Single Family
- Stories 3
- Garage Spaces 2
- Builder Woodside Homes
- Neighborhood Vireo by Woodside Homes
- Village Kestrel Commons
Interior Details
Bedrooms & Bathrooms- Bedrooms: 2-3
- Bathrooms: 2.5-3.5
With carefully crafted spaces to suit all your needs, the Laurel Plan is sure please. Upon entering, you’re greeted by a spacious foyer and versatile bonus room. This room is perfect for a home office, a cozy den, an entertainment center, or even a space for guests. The second floor features an open-concept where the focus is comfort with plenty of room for hosting gatherings with friends and family. Adjacent to the dining area is the kitchen, equipped with top-of-the-line appliances, ample storage, and a spacious island with bar seating. Cooking and entertaining in this kitchen will be an absolute delight. Just off the great room, you’ll find a covered deck. This outdoor oasis is designed to extend your living space, providing a perfect spot for relaxing, dining al fresco, or enjoying evening cocktails with friends. The third floor is dedicated to the private sanctuary of bedrooms. The primary bedroom suite is an absolute showstopper. It’s a spacious retreat, and it opens up to a private deck overlooking the surrounding areas. This home is a haven providing ample space for hosting gatherings, while also offering private retreats for relaxation. The combination of thoughtfully designed indoor and outdoor spaces makes it the perfect place to call home.
Location
Nestled in the picturesque foothills of the Spring Mountains and adjacent to Red Rock National Conservation Area, Summerlin sprawls the western edge of the Valley overlooking the most dynamic city on Earth: Las Vegas, Nevada. More than 150 miles of trails are carved into the desert oasis, meandering through hundreds of parks and the most diverse and stunning selection of homes in the city – all with easy access to the 215 Beltway.
Summerlin is 22,500 acres of master-planned perfection, just waiting for life’s most beautiful moments.

