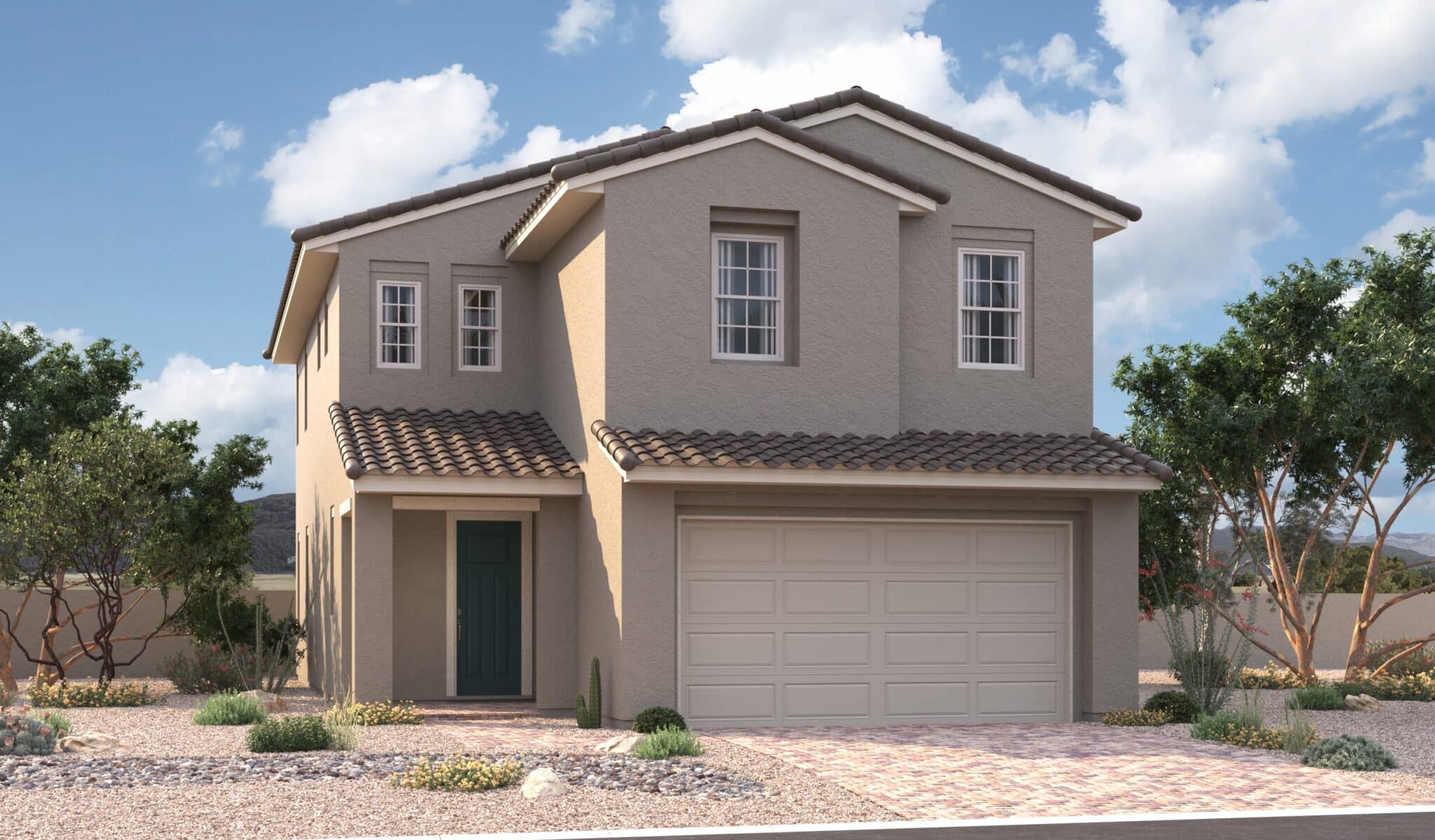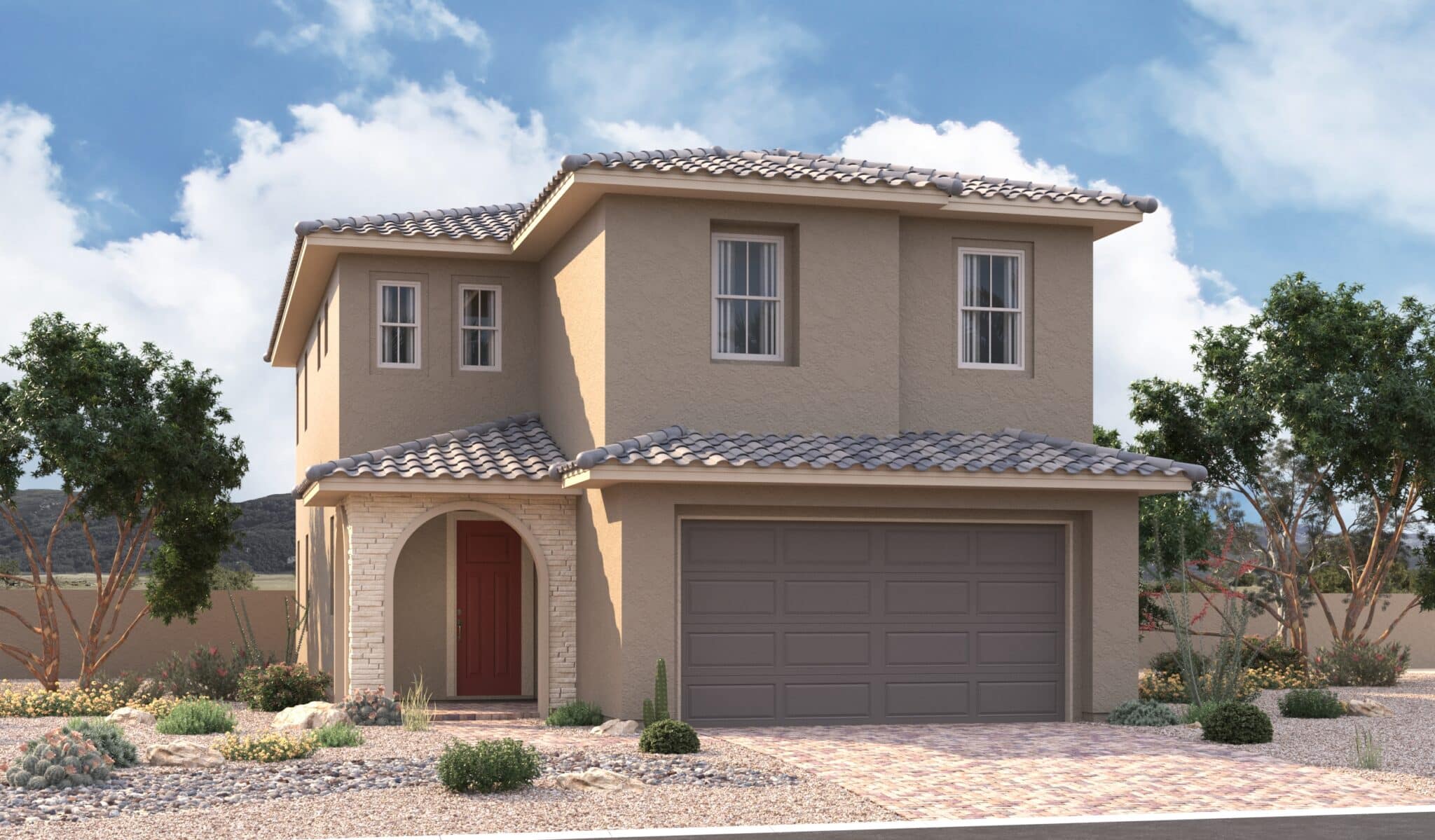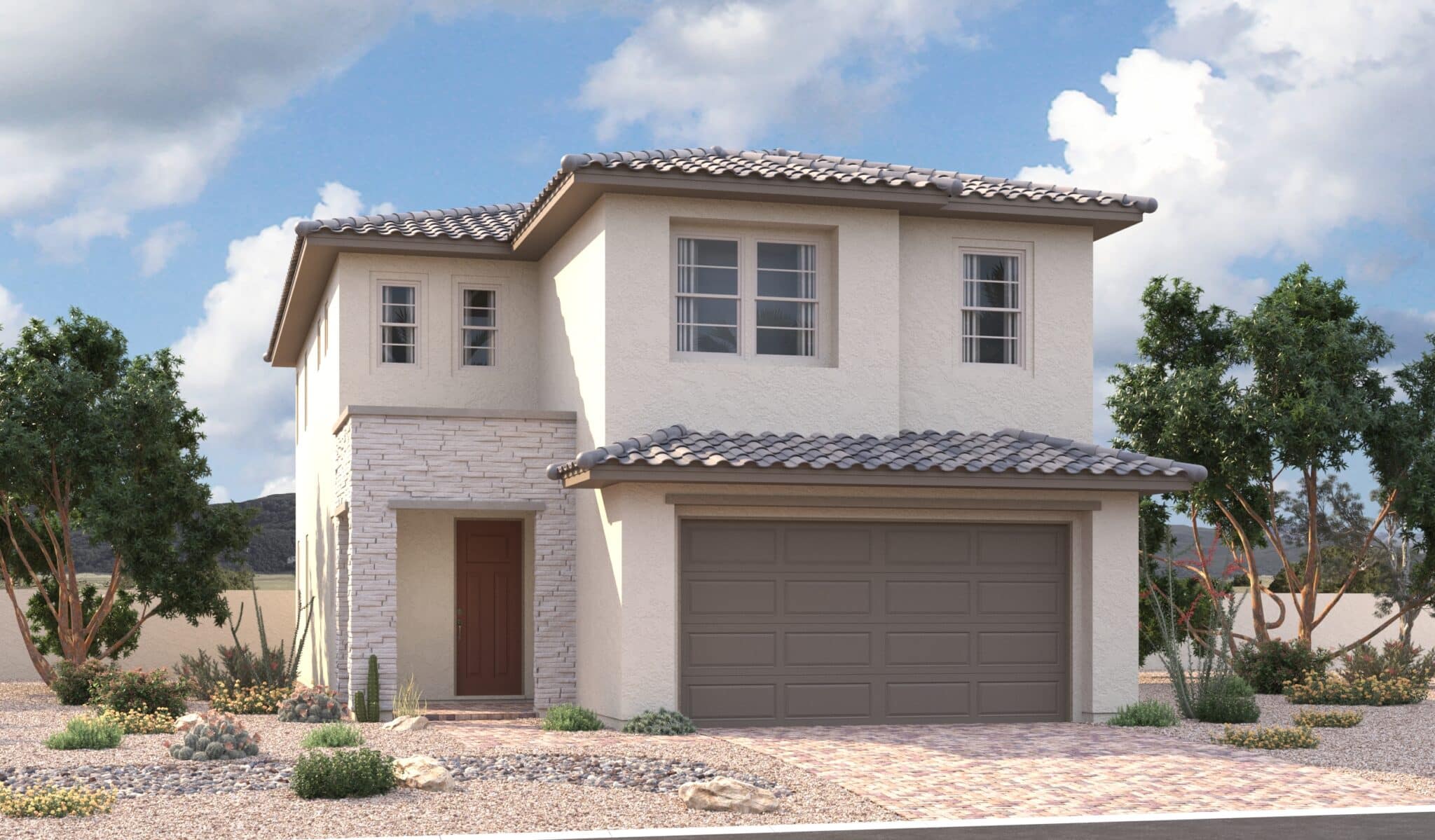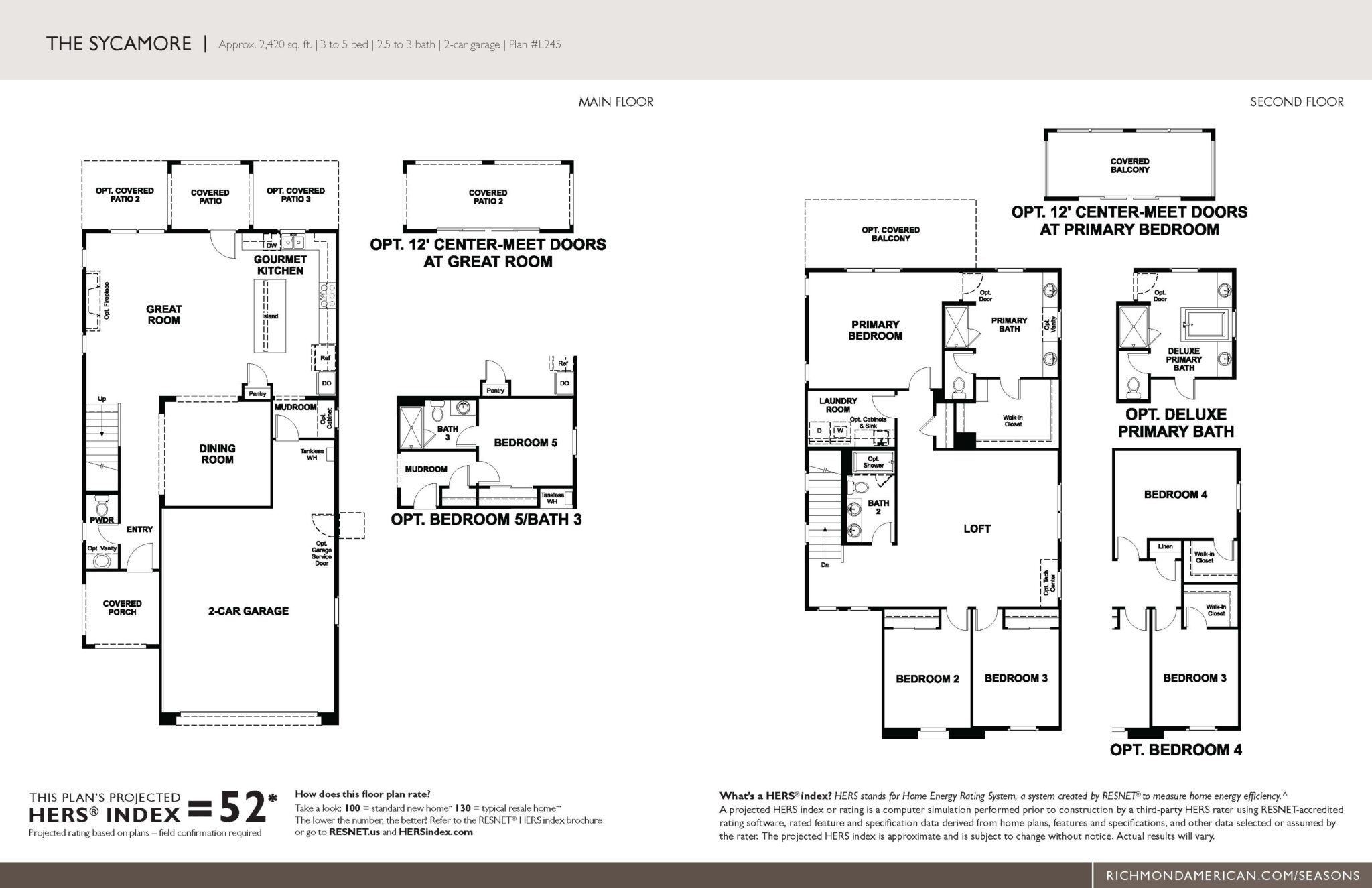- Home Type Single Family
- Stories 2
- Garage Spaces 2
- Builder Richmond American Homes
- Neighborhood Osprey Ridge by Richmond American Homes
- Village Kestrel
Interior Details
Bedrooms & Bathrooms- Bedrooms: 3 - 5
- Bathrooms: 2.5 - 3.5
Emphasizing comfort and convenience, the Sycamore plan features a spacious main floor anchored by an inviting great room overlooking the gourmet kitchen with center island. The home will be built with either a formal dining room or an extra bedroom and bath. Upstairs, you’ll find a thoughtfully designed primary suite with an oversized walk-in closet. Other features may include an additional bedroom in place of the upstairs loft. An extended covered patio will be included on select homesites!
Location
Nestled in the picturesque foothills of the Spring Mountains and adjacent to Red Rock National Conservation Area, Summerlin sprawls the western edge of the Valley overlooking the most dynamic city on Earth: Las Vegas, Nevada. More than 150 miles of trails are carved into the desert oasis, meandering through hundreds of parks and the most diverse and stunning selection of homes in the city – all with easy access to the 215 Beltway.
Summerlin is 22,500 acres of master-planned perfection, just waiting for life’s most beautiful moments.

















