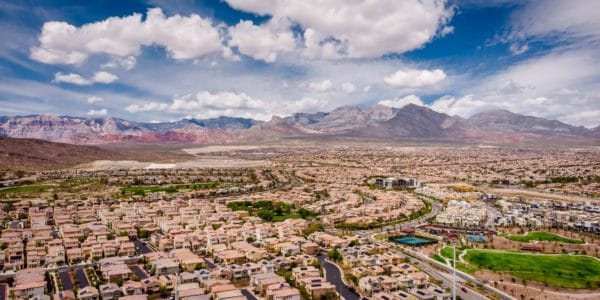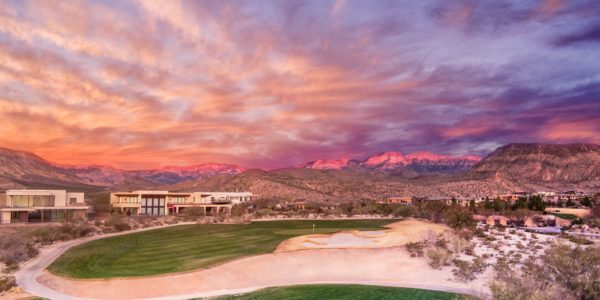The village of Stonebridge in the master-planned community of Summerlin® offers an impressive array of new homes in eight neighborhoods – all set against the dramatic and scenic backdrop of nearby Red Rock Canyon National Conservation Area. In fact, the village features no fewer than 43 unique floorplans in single- and two-story elevations, offering more options than any other actively selling village in Summerlin today.
See Homes in StonebridgeSituated on elevated topography along the community’s western edge, Stonebridge spans 50 acres and features a Prairie Highland design theme that reflects the surrounding Mojave Desert environment through community elements like architecture, landscape, walls and color. At the centerpiece of the village is Stonebridge Park, a 12-acre village park that will be completed this Spring. It includes lighted soccer fields, basketball court, exercise area, pickleball courts and shaded playground and picnic pavilions.
Other nearby community parks include The Vistas, The Paseos and Fox Hill Park. Nearby community centers include The Vistas Pool and Community Center. The village is home to Doral Academy Red Rock charter school serving grades K-11. Other nearby schools include Givens and Vassiliadis Elementary Schools, Rogich Middle School, Palo Verde High School and West Tech Career Academy.
In Stonebridge, Summerlin’s popular trail system and a hallmark of the community, will soon connect to the Red Rock area. As part of a larger planned Clark County Red Rock Legacy Trails project, the 5.5-mile section will start near Sky Vista Drive and link directly to the Red Rock Visitors Center. Construction on the new trail will begin this year with completion targeted for 2022.
According to Danielle Bisterfeldt, VP – Marketing, Summerlin, Stonebridge’s built-in natural beauty, along with its elevation, delivers breathtaking views of the Las Vegas valley from many vantage points. “Location, coupled with the range of quality homes by premier national homebuilders, makes Stonebridge a must-see village for anyone in the market for a new home.”
Homes in Stonebridge include a range of single-story and two-story floorplans, each designed for today’s modern families with open and spacious areas for gathering, entertaining and living. Many of the valley’s most popular homebuilders are building in Stonebridge, offering homes from approximately 1,780 to nearly 4,500 square feet, priced from the mid-$400,000s to more than $1 million.
Bristle Vale by KB Home offers 12 unique floorplans in both single- and two-story elevations, spanning from 1,787 to 3,063 square feet, priced from the low $400,000s.
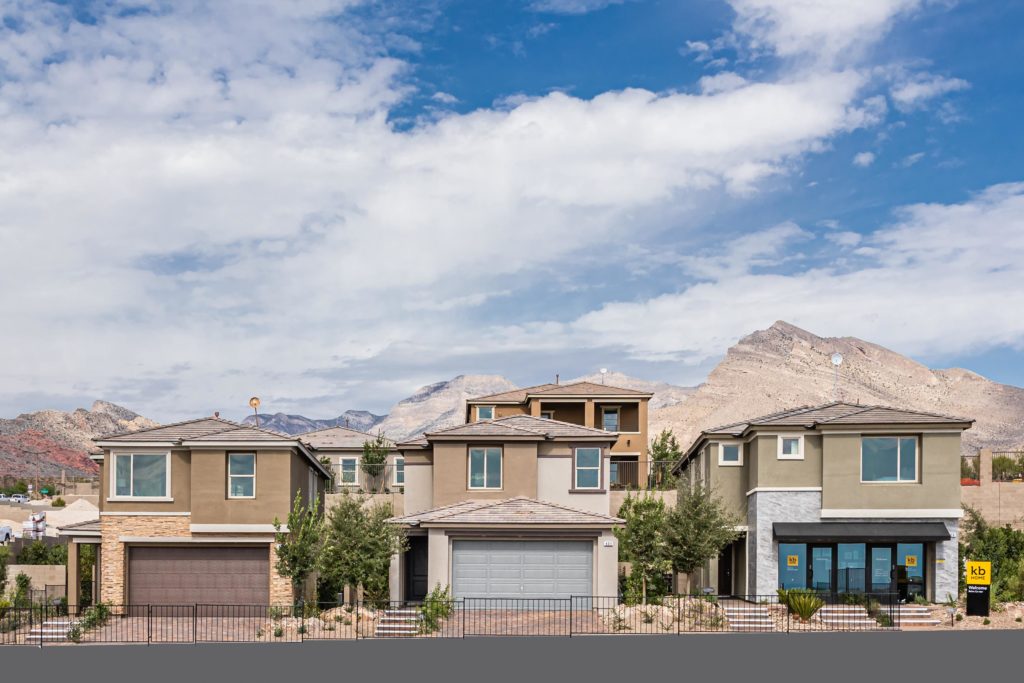
Westcott by Lennar offers three two-story floorplans from 1,834 to 2,099 square feet, priced from the mid-$400,000s.
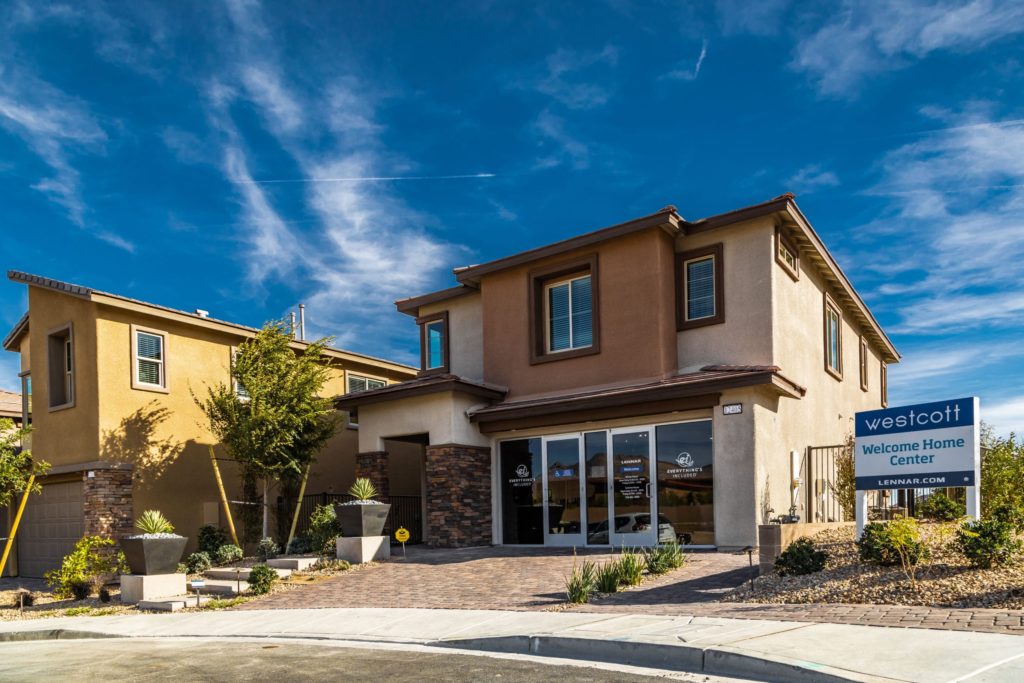
Foxtail by Pulte Homes offers six floorplans in a mix of single- and two-story elevations from 2,063 to 2,450 square feet, priced from the high $400,000s.
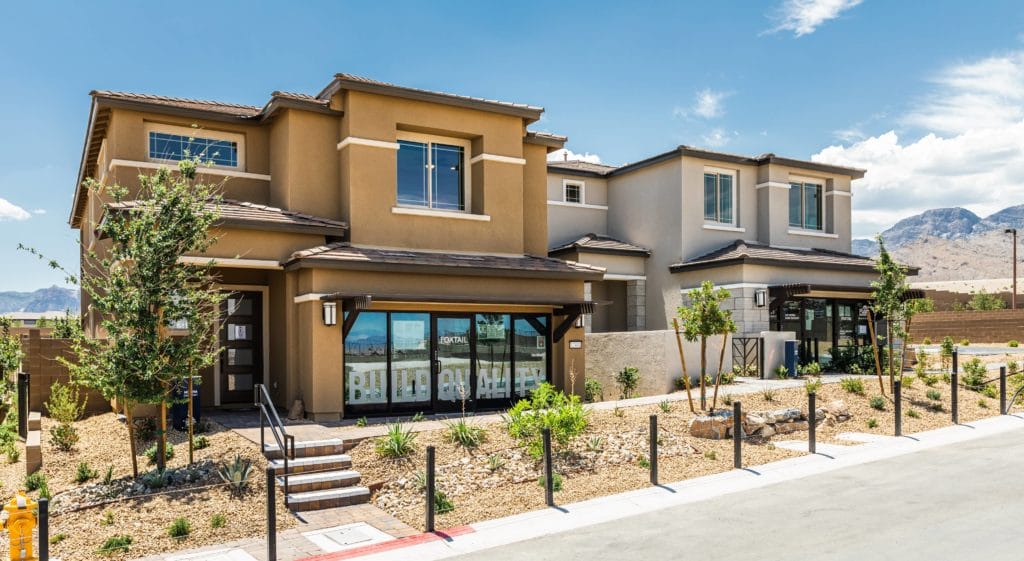
Bixby Creek by Woodside Homes has only two two-story floorplan options remaining at 2,012 and 2,337 square feet, priced from the mid-$400,000s.
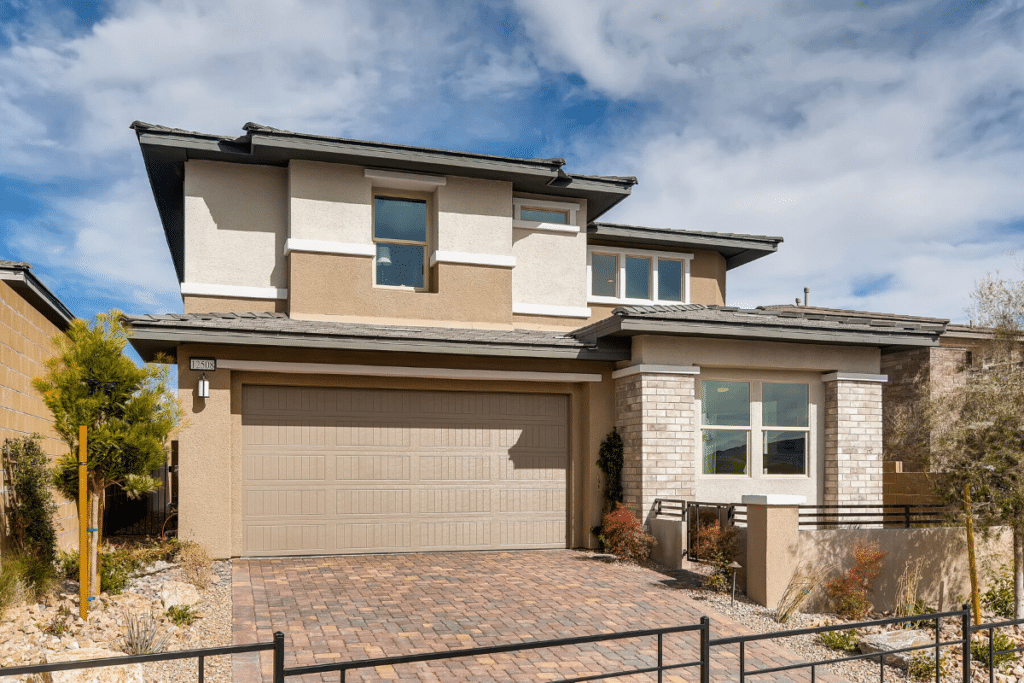
Priced from the mid-$500,000s is Starling by Pulte Homes, offering five two-story floorplans from 2,806 to 3,824 square feet.
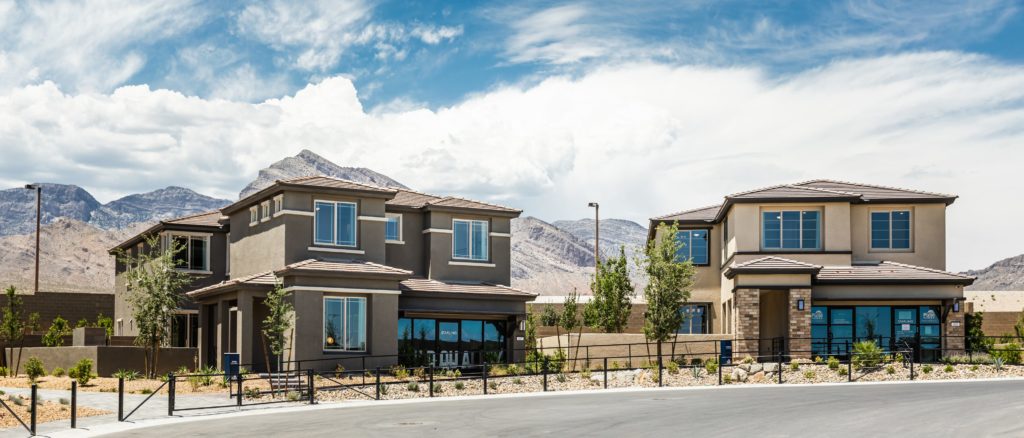
Graycliff by Lennar offers three two-story floorplans from 2,634 to 3,214 square feet, priced from the low $600,000s.
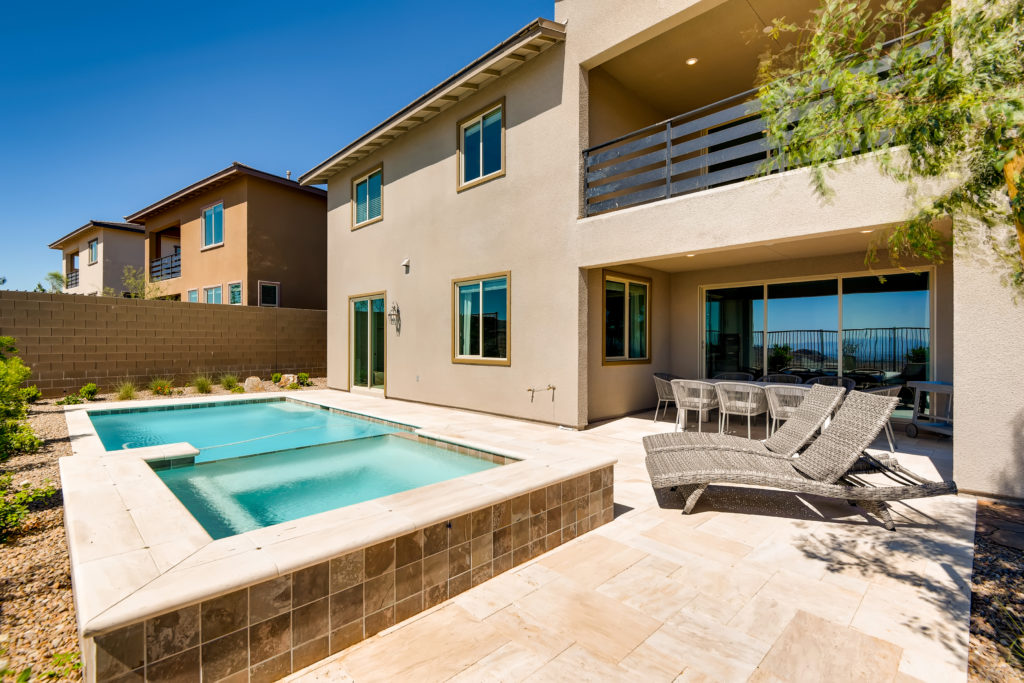
Shadow Point by Toll Brothers offers six single- and two-story floorplans from 2,364 to 2,879 square feet, priced from the high $600,000s.
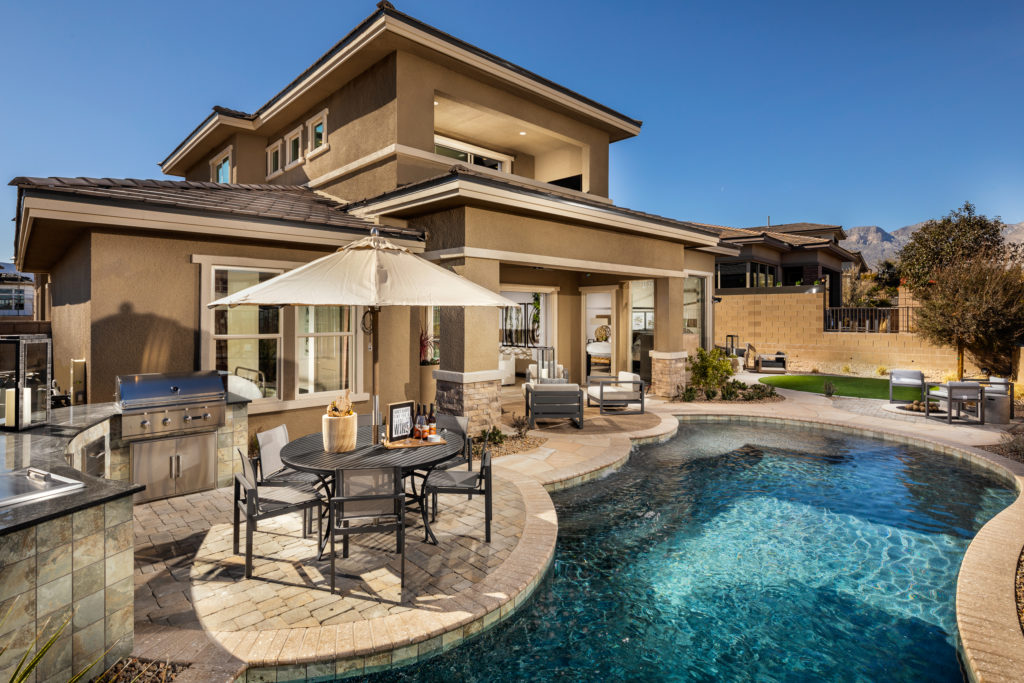
And Sandalwood by Tri Pointe Homes offers six floorplans in a mix of single- and two-story elevations, spanning from 2,812 to 4,454 square feet, priced from the high $700,000s.
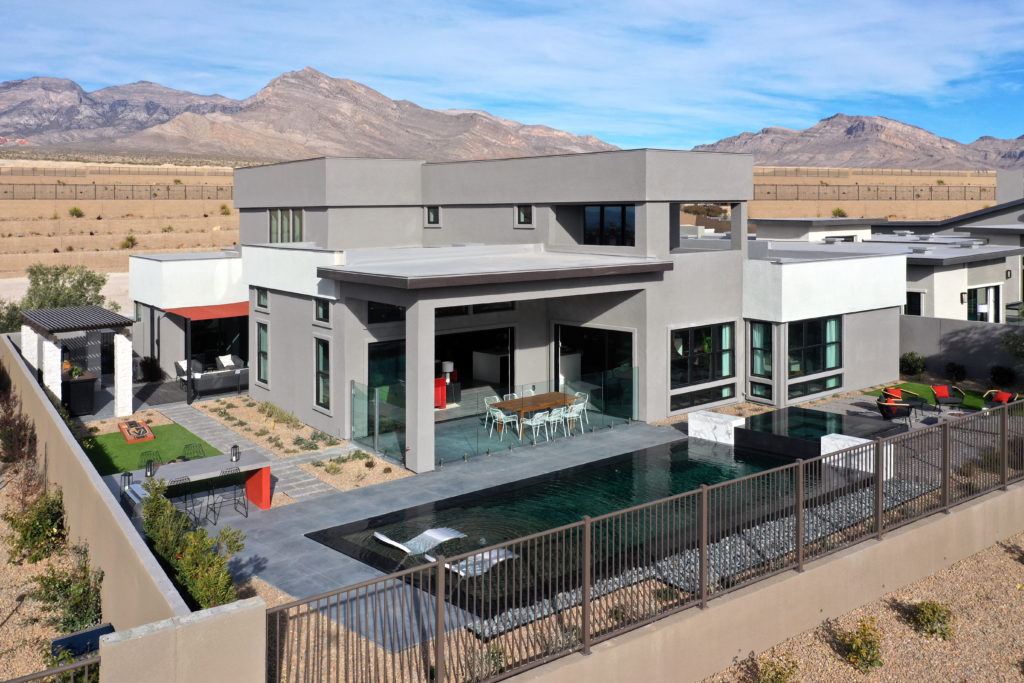
Now entering its 31st year of development, Summerlin delivers more amenities than any other community in Southern Nevada. This includes more than 250 parks of all sizes; resident-exclusive community centers, pools and events; 150-plus miles of interconnected trails; ten golf courses; 26 public, private and charter schools; a public library and performing arts center; Summerlin Hospital Medical Center; houses of worship representing a dozen different faiths; office parks; neighborhood shopping centers; and, of course, Downtown Summerlin®, offering fashion, dining, entertainment, Red Rock Resort, office towers, City National Arena, home of the Vegas Golden Knights National Hockey League practice facility, and Las Vegas Ballpark®, a world-class Triple-A baseball stadium and home of the Las Vegas Aviators®.
In total, Summerlin currently offers nearly 150 floor plans in 30 neighborhoods throughout nine distinct villages and districts. Homes are available in a variety of styles – from single-family homes to townhomes, priced from the low $300,000s to more than $1 million.

