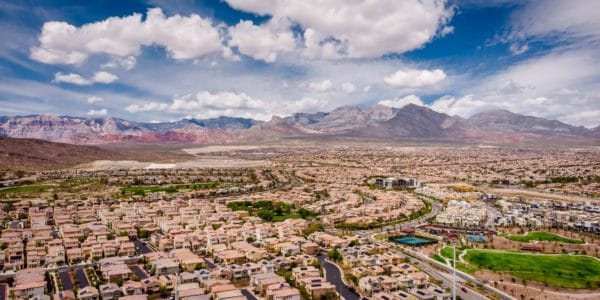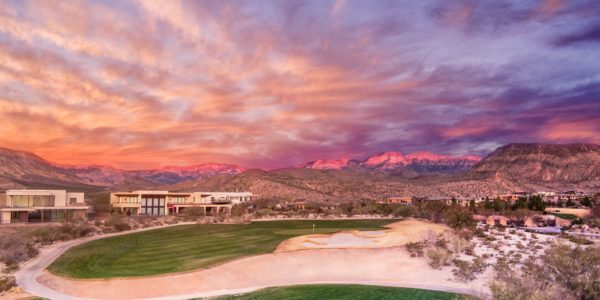The village of Stonebridge in the master-planned community of Summerlin currently offers an impressive array of new homes in ten neighborhoods – all set against the dramatic and scenic backdrop of nearby Red Rock Canyon National Conservation Area. In fact, the village features no fewer than 54 unique floorplans in single- and two-story elevations, making Stonebridge the community’s most actively selling village today.
Situated on elevated topography along the community’s western edge, Stonebridge spans 50 acres and features a Prairie Highland design theme that reflects the surrounding Mojave Desert environment through community elements like architecture, landscape, walls and color.
According to Danielle Bisterfeldt, VP – Marketing, Summerlin, Stonebridge’s built-in natural beauty, along with its elevation, delivers breathtaking views of the Las Vegas valley. “Location, coupled with the range of quality homes by premier national homebuilders, makes Stonebridge a must-see village for anyone in the market for a new home.”
Homes in Stonebridge include a range of single-story and two-story floorplans, each designed for today’s modern families with open and spacious areas for gathering, entertaining and living. Many of the valley’s most popular homebuilders are building in Stonebridge, offering homes from approximately 1,600 to nearly 4,500 square feet, priced from the mid-$300,000s to $900,000.
Skye Knoll by Richmond American Homes offers three two-story floorplans from 1,600 to 1,780 square feet, priced from themed-$300,000s. Bristle Vale by KB Home offers 12 unique floorplans in both single- and two-story elevations, spanning from 1,787 to 3,063 square feet, priced from the mid-$300,000s. Westcott by Lennar offers three two-story floorplans from 1,834 to 2,099 square feet, priced from the low $400,000s. Foxtail by Pulte Homes offers six floorplans in a mix of single- and two-story elevations from 2,063 to 2,450 square feet, priced from the low $400,000s. Bixby Creek by Woodside Homes offers six floorplans in both single- and two-story elevations, spanning from 1,931 to 2,591 square feet, priced from the low $500,000s. Also priced from the low $500,000s is Starling by Pulte Homes, offering five two-story floorplans from 2,806 to 3,824 square feet. Graycliff by Lennar offers three story-story floorplans from 2,634 to 3,214 square feet, priced from the high $500,000s. Shadow Point by Toll Brothers offers six single- and two-story floorplans from 2,364 to 2,879 square feet, priced from the low $600,000s. Scots Pine by Richmond American Homes offers four all single-story floorplans from 3,370 to 4,010 square feet, priced from the mid-$700,000s. And Sandalwood by Pardee Homes offers five floorplans in a mix of single- and two-story elevations, spanning from 3,151 to 4,454 square feet, priced from the mid-$700,000s.
A 12-acre village park is under development and will include lighted soccer fields, basketball court, exercise area, pickleball courts and shaded playground and picnic pavilions. Other nearby community parks include The Vistas, The Paseos and Fox Hill Park. Nearby community centers include The Vistas Pool and Community Center. The village is home to Doral Academy Red Rock charter school serving grades K-11. Other nearby schools include Givens and Vassiliadis Elementary Schools, Rogich Middle School, Palo Verde High School and West Tech Career Academy.
Marking its 30th anniversary in 2020, Summerlin delivers more amenities than any other community in Southern Nevada. This includes more than 250 parks of all sizes; resident-exclusive community centers, pools and events; 150-plus miles of interconnected trails; ten golf courses; 26 public, private and charter schools; a public library and performing arts center; Summerlin Hospital Medical Center; houses of worship representing a dozen different faiths; office parks; neighborhood shopping centers; and, of course, Downtown Summerlin®, offering fashion, dining, entertainment, Red Rock Resort, office towers, City National Arena, home of the Vegas Golden Knights National Hockey League practice facility, and Las Vegas Ballpark®, a world-class Triple-A baseball stadium and home of the Las Vegas Aviators®.
In total, Summerlin currently offers more than 160 floor plans in 33 neighborhoods throughout nine distinct villages. Homes are available in a variety of styles – from single-family homes to townhomes, priced from the low $300,000s to more than $1 million.
PHOTO CAPTION: The village of Stonebridge in the master-planned community of Summerlin is a hotbed of construction and new home sales with no fewer than 54 unique floorplans in single- and two-story elevations currently selling throughout ten neighborhoods. This scenic village sits on elevated topography along the western edge of the community.
About Summerlin
Developed by The Howard Hughes Corporation, Summerlin began to take shape in 1990 and has ranked in the country’s top 10 best-selling master-planned communities for nearly two decades. Located along the western rim of the Las Vegas valley, Summerlin encompasses 22,500 acres with approximately 6,000 gross acres still remaining to accommodate future growth, including infrastructure, open space and common areas, all within the master plan. The community is currently home to nearly 100,000 residents who enjoy an unparalleled list of amenities. These include more than 250 neighborhood and village parks, more than 150 completed miles of trails, 27 public and private schools, 14 houses of worship, ten golf courses, shopping centers, medical and cultural facilities, business parks and dozens of actively selling floor plans. Homes are available in a variety of styles – from single-family homes to townhomes– priced from the $300,000s to more than $2.5 million. For information on custom homesites in The Ridges please call 702.255.2500. Luxury apartment homes offer monthly rents starting from the $900s.
About The Howard Hughes Corporation®
The Howard Hughes Corporation owns, manages and develops commercial, residential and mixed-use real estate throughout the U.S. Our properties include master planned communities, operating properties, development opportunities and other unique assets spanning 14 states from New York to Hawai‘i. The Howard Hughes Corporation is traded on the New York Stock Exchange as HHC with major offices in New York, Columbia, MD, Dallas, Houston, Las Vegas and Honolulu. For additional information about HHC, visit www.howardhughes.com, or find us on Facebook, Twitter, Instagram, and LinkedIn.
Safe Harbor Statement
Statements made in this press release that are not historical facts, including statements accompanied by words such as “will,” “believe,” “expect,” “enables,” “realize”, “plan,” “intend,” “assume,” “transform” and other words of similar expression, are forward-looking statements within the meaning of the Private Securities Litigation Reform Act of 1995. These statements are based on management’s expectations, estimates, assumptions, and projections as of the date of this release and are not guarantees of future performance. Actual results may differ materially from those expressed or implied in these statements. Factors that could cause actual results to differ materially are set forth as risk factors in The Howard Hughes Corporation’s filings with the Securities and Exchange Commission, including its Quarterly and Annual Reports. The Howard Hughes Corporation cautions you not to place undue reliance on the forward-looking statements contained in this release. The Howard Hughes Corporation does not undertake any obligation to publicly update or revise any forward-looking statements to reflect future events, information or circumstances that arise after the date of this release.













